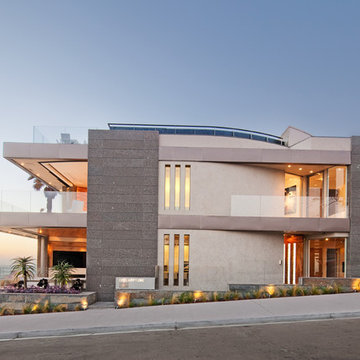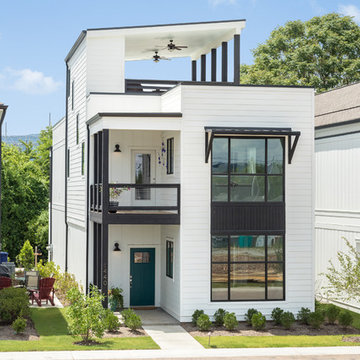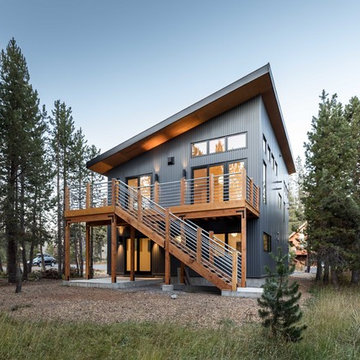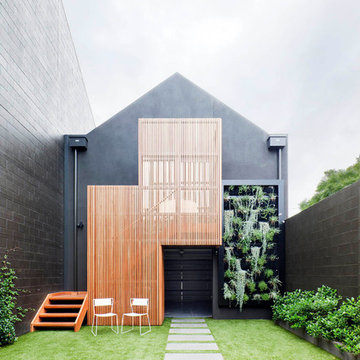Facciate di case a due piani
Filtra anche per:
Budget
Ordina per:Popolari oggi
1 - 20 di 59 foto
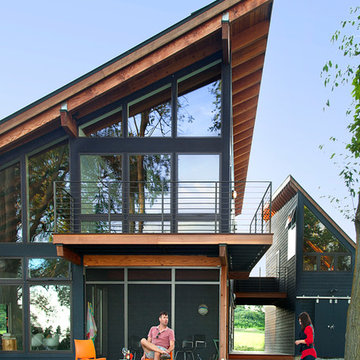
Photo by Carolyn Bates
Ispirazione per la facciata di una casa grigia contemporanea a due piani di medie dimensioni con rivestimento in legno e copertura in metallo o lamiera
Ispirazione per la facciata di una casa grigia contemporanea a due piani di medie dimensioni con rivestimento in legno e copertura in metallo o lamiera
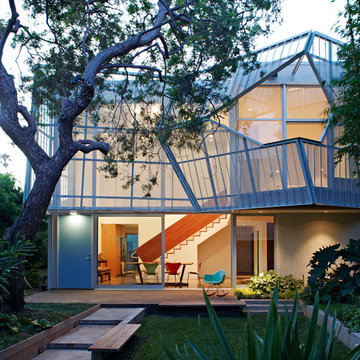
Jason Schmidt
Immagine della facciata di una casa contemporanea a due piani con rivestimenti misti
Immagine della facciata di una casa contemporanea a due piani con rivestimenti misti
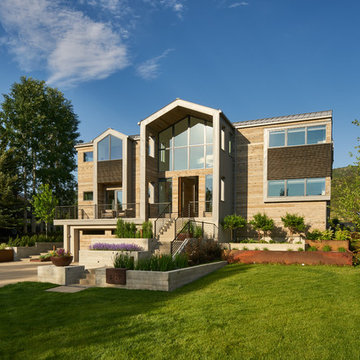
David Agnello
Esempio della villa grande marrone contemporanea a due piani con rivestimento in legno e tetto a capanna
Esempio della villa grande marrone contemporanea a due piani con rivestimento in legno e tetto a capanna
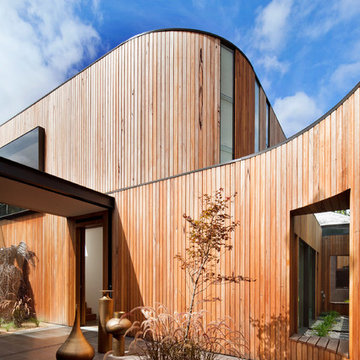
Shannon McGrath
Immagine della facciata di una casa ampia marrone contemporanea a due piani con rivestimento in legno, tetto piano e abbinamento di colori
Immagine della facciata di una casa ampia marrone contemporanea a due piani con rivestimento in legno, tetto piano e abbinamento di colori
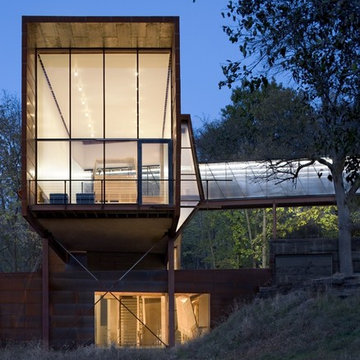
exterior of laboratory house - kitchen, dining room, living space
Immagine della facciata di una casa industriale a due piani
Immagine della facciata di una casa industriale a due piani
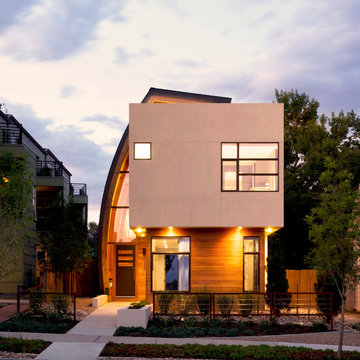
Photo by Raul Garcia
Project by Studio H:T principal in charge Brad Tomecek (now with Tomecek Studio Architecture). This urban infill project juxtaposes a tall, slender curved circulation space against a rectangular living space. The tall curved metal wall was a result of bulk plane restrictions and the need to provide privacy from the public decks of the adjacent three story triplex. This element becomes the focus of the residence both visually and experientially. It acts as sun catcher that brings light down through the house from morning until early afternoon. At night it becomes a glowing, welcoming sail for visitors.
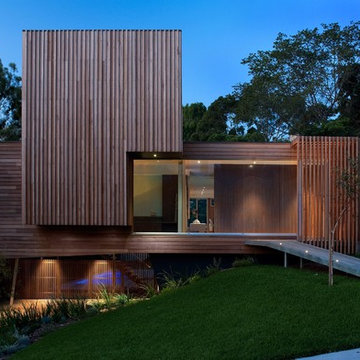
Front exterior of Vibe Design's Kew House 3 featuring Designer Doorware's Novanta door handles, sliding door Blade Pulls and Stella Bathware.
Ispirazione per la facciata di una casa contemporanea a due piani
Ispirazione per la facciata di una casa contemporanea a due piani
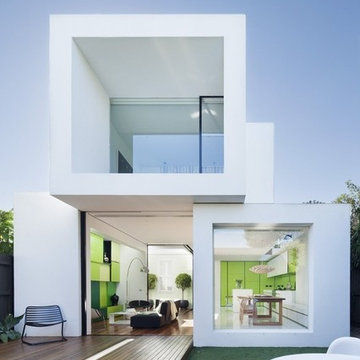
Ispirazione per la facciata di una casa bianca contemporanea a due piani con tetto piano

This modern beach house in Jacksonville Beach features a large, open entertainment area consisting of great room, kitchen, dining area and lanai. A unique second-story bridge over looks both foyer and great room. Polished concrete floors and horizontal aluminum stair railing bring a contemporary feel. The kitchen shines with European-style cabinetry and GE Profile appliances. The private upstairs master suite is situated away from other bedrooms and features a luxury master shower and floating double vanity. Two roomy secondary bedrooms share an additional bath. Photo credit: Deremer Studios
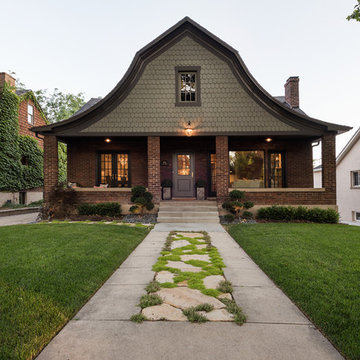
Photo: Lucy Call © 2015 Houzz
Immagine della facciata di una casa american style a due piani con rivestimenti misti
Immagine della facciata di una casa american style a due piani con rivestimenti misti
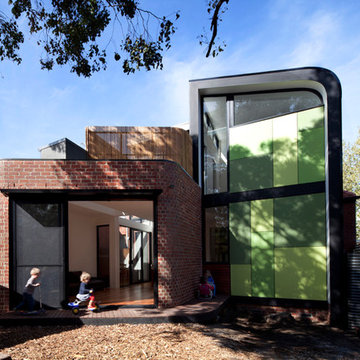
Folded Bird Photography
Immagine della facciata di una casa contemporanea a due piani di medie dimensioni con rivestimenti misti
Immagine della facciata di una casa contemporanea a due piani di medie dimensioni con rivestimenti misti

SeARCH and CMA collaborated to create Villa Vals, a holiday retreat dug in to the alpine slopes of Vals in Switzerland, a town of 1,000 made notable by Peter Zumthor’s nearby Therme Vals spa.
For more info visit http://www.search.nl/
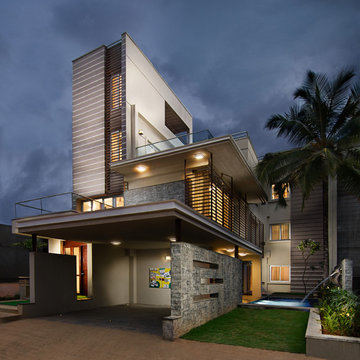
VDB Willowfarm, Whitefield, Bangalore; Photographed by Adarsha R
Immagine della facciata di una casa grigia contemporanea a due piani con rivestimento in mattoni e tetto piano
Immagine della facciata di una casa grigia contemporanea a due piani con rivestimento in mattoni e tetto piano
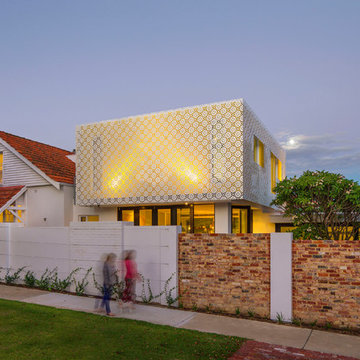
Christian Sprogoe
Foto della facciata di una casa grande bianca contemporanea a due piani con rivestimento in metallo e tetto piano
Foto della facciata di una casa grande bianca contemporanea a due piani con rivestimento in metallo e tetto piano
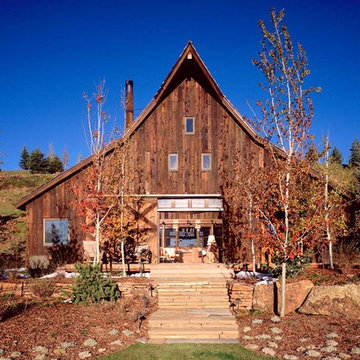
Pat Sudmeier
Immagine della facciata di una casa fienile ristrutturato rustica a due piani con rivestimento in legno
Immagine della facciata di una casa fienile ristrutturato rustica a due piani con rivestimento in legno
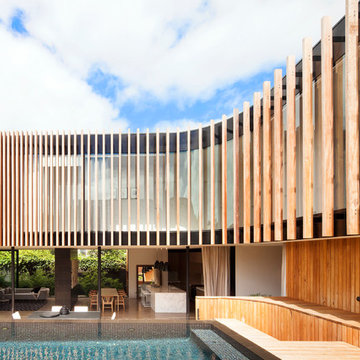
Shannon McGrath
Foto della facciata di una casa ampia marrone contemporanea a due piani con rivestimento in legno e tetto piano
Foto della facciata di una casa ampia marrone contemporanea a due piani con rivestimento in legno e tetto piano
Facciate di case a due piani
1
