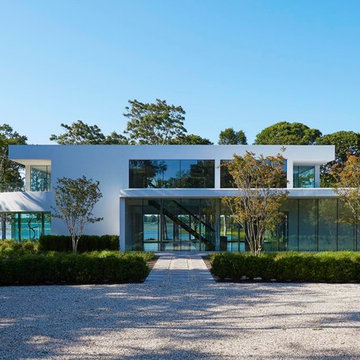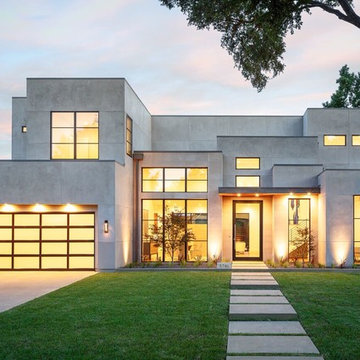Facciate di case a due piani
Filtra anche per:
Budget
Ordina per:Popolari oggi
61 - 80 di 25.718 foto
1 di 3
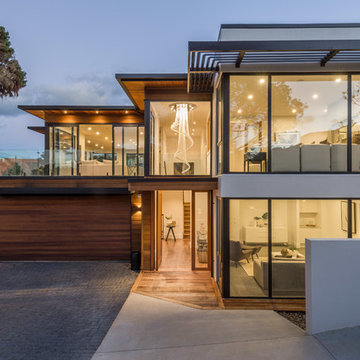
Mike Hollman
Foto della facciata di una casa a schiera bianca contemporanea a due piani di medie dimensioni con tetto piano, rivestimento in legno e copertura in metallo o lamiera
Foto della facciata di una casa a schiera bianca contemporanea a due piani di medie dimensioni con tetto piano, rivestimento in legno e copertura in metallo o lamiera
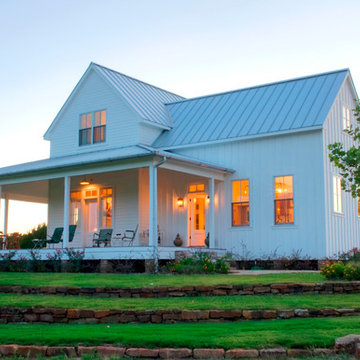
Michael Hunter
Foto della villa bianca classica a due piani di medie dimensioni con rivestimento in legno, tetto a capanna e copertura in metallo o lamiera
Foto della villa bianca classica a due piani di medie dimensioni con rivestimento in legno, tetto a capanna e copertura in metallo o lamiera
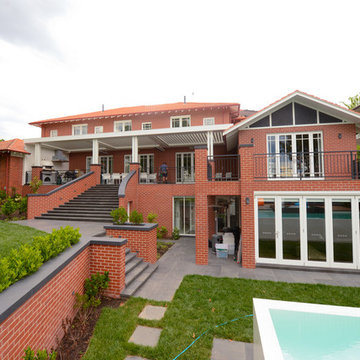
The house was originally a single story 2 bedroom Californian bungalow. It had been extended in the 80's to include a second story. Further internal renovation had been done in the early 2000's. The previous renovation had left odd areas of the house that didn't really function very well. This renovation was designed to tie all of the areas together and create a whole house that was unified from front to back.
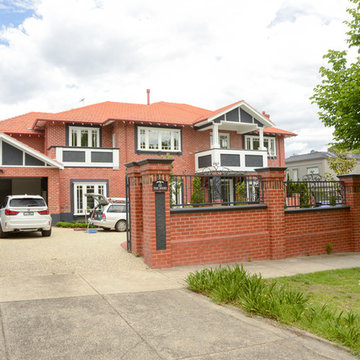
The house was originally a single story 2 bedroom Californian bungalow. It had been extended in the 80's to include a second story. Further internal renovation had been done in the early 2000's. The previous renovation had left odd areas of the house that didn't really function very well. This renovation was designed to tie all of the areas together and create a whole house that was unified from front to back.
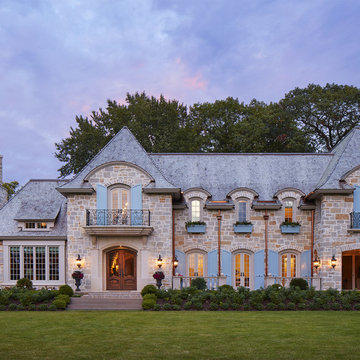
Builder: John Kraemer & Sons | Architecture: Charlie & Co. Design | Interior Design: Martha O'Hara Interiors | Landscaping: TOPO | Photography: Gaffer Photography

Landmark
Foto della villa ampia bianca classica a due piani con rivestimento in stucco, tetto a capanna e copertura a scandole
Foto della villa ampia bianca classica a due piani con rivestimento in stucco, tetto a capanna e copertura a scandole
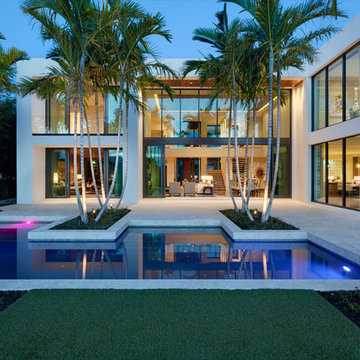
Edward C. Butera
Foto della facciata di una casa grande bianca moderna a due piani con tetto piano
Foto della facciata di una casa grande bianca moderna a due piani con tetto piano

David Burroughs Photography
Foto della facciata di una casa grande stile marinaro a due piani con rivestimento in legno e scale
Foto della facciata di una casa grande stile marinaro a due piani con rivestimento in legno e scale
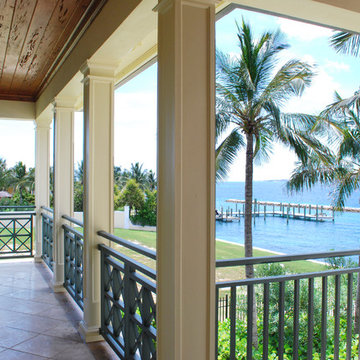
Foto della facciata di una casa ampia verde tropicale a due piani con rivestimento in pietra e tetto a capanna

Foto della villa grande bianca stile marinaro a due piani con rivestimento con lastre in cemento, tetto a padiglione e copertura in metallo o lamiera
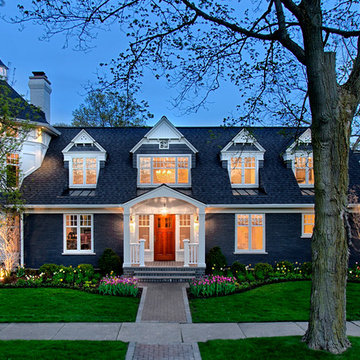
Benvenuti and Stein Award Winning Home Renovation
Norman Sizemore-Photographer
Foto della facciata di una casa grigia classica a due piani con rivestimento in mattoni
Foto della facciata di una casa grigia classica a due piani con rivestimento in mattoni
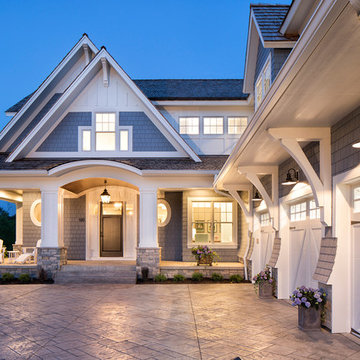
With an updated, coastal feel, this cottage-style residence is right at home in its Orono setting. The inspired architecture pays homage to the graceful tradition of historic homes in the area, yet every detail has been carefully planned to meet today’s sensibilities. Here, reclaimed barnwood and bluestone meet glass mosaic and marble-like Cambria in perfect balance.
5 bedrooms, 5 baths, 6,022 square feet and three-car garage
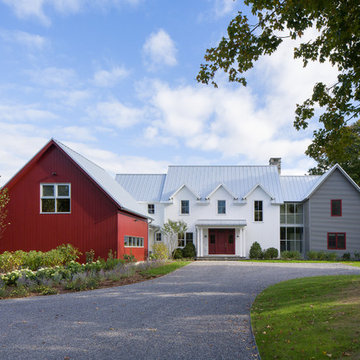
Foto della facciata di una casa grande bianca country a due piani con rivestimenti misti, tetto a capanna e abbinamento di colori
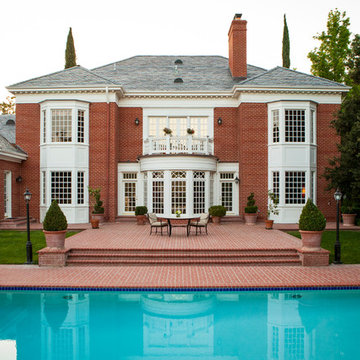
Lori Dennis Interior Design
SoCal Contractor Construction
Mark Tanner Photography
Foto della facciata di una casa grande rossa classica a due piani con rivestimento in mattoni
Foto della facciata di una casa grande rossa classica a due piani con rivestimento in mattoni
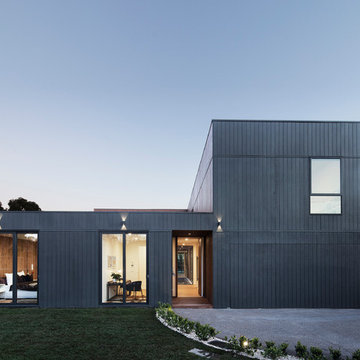
The U-house was designed to ensure the owners will receive maximum natural light into each room whilst maintaining the luxury of having both summer and winter outdoor spaces. As you enter the house, you will experience a visual connection from front to rear of the property through a feature pond creatively placed in the central courtyard.
Photos by Ben Hoskins.
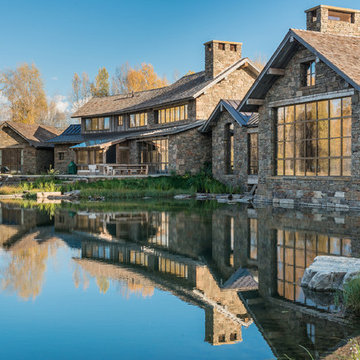
Photo Credit: JLF Architecture
Ispirazione per la facciata di una casa ampia marrone rustica a due piani con rivestimento in pietra e tetto a capanna
Ispirazione per la facciata di una casa ampia marrone rustica a due piani con rivestimento in pietra e tetto a capanna
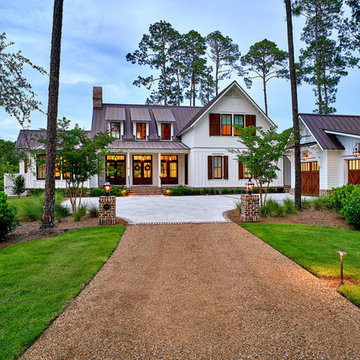
Lisa Carroll
Ispirazione per la villa grande bianca country a due piani con rivestimento con lastre in cemento e tetto a capanna
Ispirazione per la villa grande bianca country a due piani con rivestimento con lastre in cemento e tetto a capanna
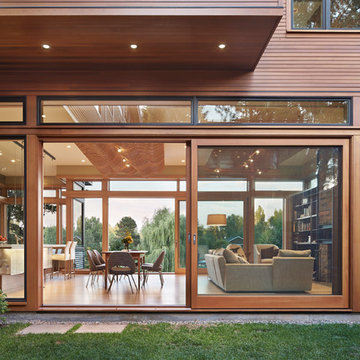
Benjamin Benschneider
Esempio della facciata di una casa moderna a due piani di medie dimensioni con rivestimento in legno
Esempio della facciata di una casa moderna a due piani di medie dimensioni con rivestimento in legno
Facciate di case a due piani
4
