Facciate di case a due piani marroni
Filtra anche per:
Budget
Ordina per:Popolari oggi
141 - 160 di 14.684 foto
1 di 3
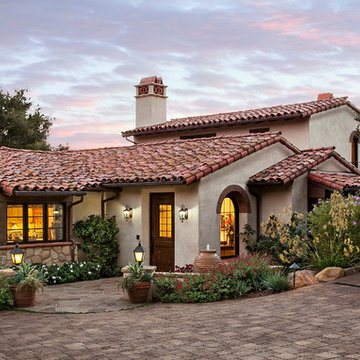
Driveway and exterior.
Foto della facciata di una casa beige mediterranea a due piani
Foto della facciata di una casa beige mediterranea a due piani
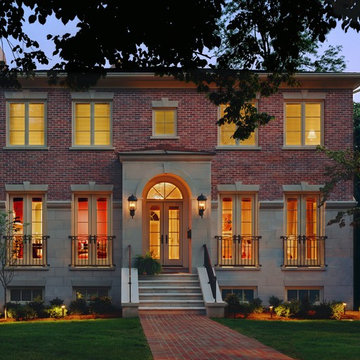
Alise O'Brien Photography
As Featured in http://www.stlmag.com/St-Louis-AT-HOME/ The Forever House
Practicality, programming flexibility, amenities, innovative design, and rpojection toward the site and landscaping are common goals. Sometimes the site's inherent contradictions establish the design and the final design pays homage to the site. Such is the case in this Classic home, built in Old Towne Clayton on a City lot.
The family had one basic requirement: they wanted a home to last their entire lives. The result of the design team is a stack of three floors, each with 2,200 s.f.. This is a basic design, termed a foursquare house, with four large rooms on each floor - a plan that has been used for centuries. The exterior is classic: the interior provides a twist. Interior architectural details call to mind details from the Arts and Crafts movement, such as archways throughout the house, simple millwork, and hardwre appropriate to the period.
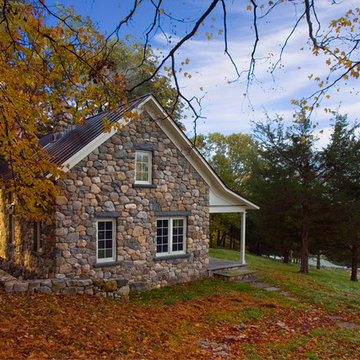
stacked stone walls, autumn color, pine trees, cottage style, gable roof, metal shed roof, casement windows, stone lintels, porch overhang, white post, stone steps, stone wall, leaves, small house, white window trim, white soffit lining, clockwork studio,
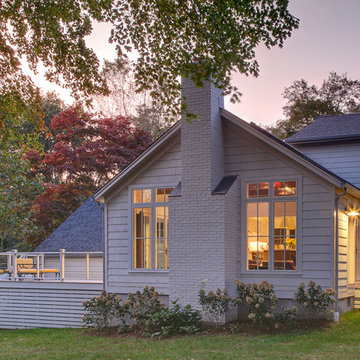
olson photographic
Immagine della facciata di una casa bianca classica a due piani di medie dimensioni con rivestimento in legno e tetto a capanna
Immagine della facciata di una casa bianca classica a due piani di medie dimensioni con rivestimento in legno e tetto a capanna
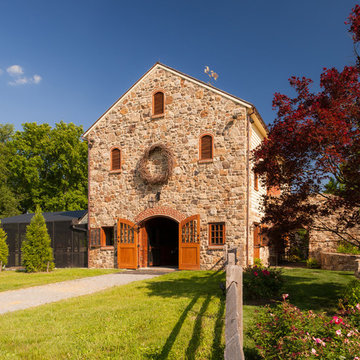
Photographer: Angle Eye Photography
Immagine della facciata di una casa bianca classica a due piani di medie dimensioni con rivestimenti misti e tetto a capanna
Immagine della facciata di una casa bianca classica a due piani di medie dimensioni con rivestimenti misti e tetto a capanna
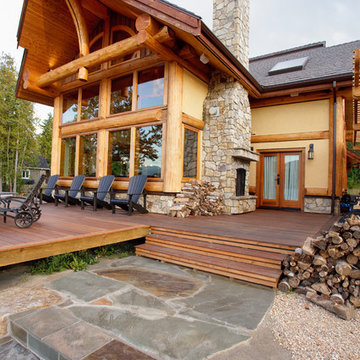
These three homes were built in the Salmon Arm area.
Esempio della facciata di una casa contemporanea a due piani di medie dimensioni con rivestimento in legno
Esempio della facciata di una casa contemporanea a due piani di medie dimensioni con rivestimento in legno

The Mid Century Modern inspired York Street Residence is located in the semi-urban neighborhood of Denver Colorado's Washington Park. Efficient use of space and strong outdoor connections were controlling factors in this design and build project by West Standard.
Integration of indoor and outdoor living areas, as well as separation of public and private spaces was accomplished by designing the home around a central courtyard. Bordered by both kitchen and living area, the 450sf courtyard blends indoor and outdoor space through a pair of 15' folding doors.
The Energy Star rated home is clad in split-face block and fiber cement board at the front with the remainder clad in Colorado Beetle Kill Pine.
Xeriscape landscaping was selected to complement the homes minimalist design and promote sustainability. The landscape design features indigenous low-maintenance plants that require no irrigation. The design also incorporates artificial turf in the courtyard and backyard.
Photo Credit: John Payne, johnpaynestudios.com
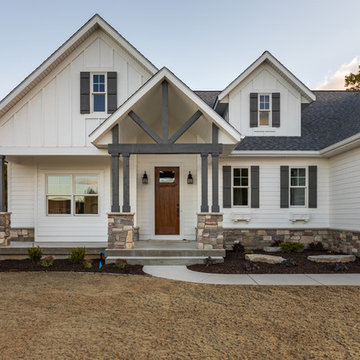
DJZ Photography
Esempio della villa bianca country a due piani con tetto a capanna e copertura a scandole
Esempio della villa bianca country a due piani con tetto a capanna e copertura a scandole
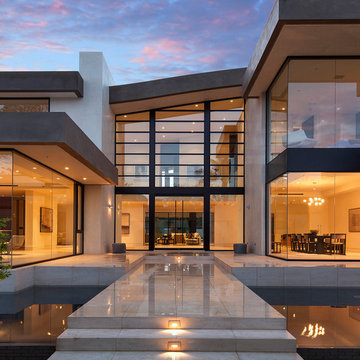
Designer: Paul McClean
Project Type: New Single Family Residence
Location: Los Angeles, CA
Approximate Size: 11,000 sf
Project Completed: June 2013
Photographer: Jim Bartsch

The property was originally a bungalow that had had a loft conversion with 2 bedrooms squeezed in and poor access. The ground floor layout was dated and not functional for how the client wanted to live.
In order to convert the bungalow into a true 2 storey house, we raised the roof and created a new stair and landing / hallway. This allowed the property to have 3 large bedrooms and 2 bathrooms plus an open study area on the first floor.
To the ground floor we created a open plan kitchen-dining-living room, a separate snug, utility, WC and further bedroom with en-suite.
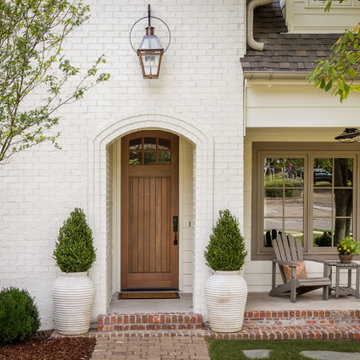
The French Quarter® on yoke hanger bracket is a perfect fit when you have a broad area to address. The light is still very versatile architecturally and can be used on almost any home. This light is available in natural gas, liquid propane, and electric.
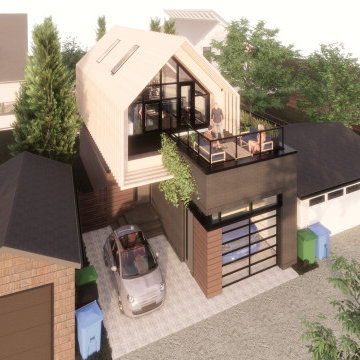
We designed the BSB Laneway House to fit a narrow (7.6m / 25’) lot and achieve 3 goals:
1. Maximize interior living space;
2. Preserve privacy between the suite and its existing neighbours; and
3. Meet all bylaws without relaxations.
The massing follows the side and height chamfering setback rules, leaving us with some creative solutions to fit everything in.
We stacked 2 of the 3 parking stalls within a single-wide garage using a lift & pit system for any-time access to either vehicle. Next to the garage is the third stall, which recesses the entry away from the lane and can double as a patio.
The main floor hosts the front entry and master suite, both filled with natural light from the perimeter transom windows that are high enough to limit sight lines to/from neighbours. Linear millwork closets provide ample storage and concealed utilities.
The upper level is a wide-open floor plan, perfect for entertaining. Skylights and large windows at either end flood the space with light throughout the day. The raised kitchen and dining space leads out to the rooftop terrace above the garage. There’s even an optional basement for even more usable space and storage!
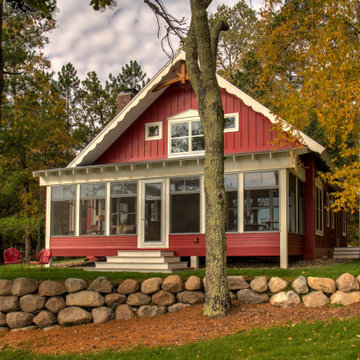
Idee per la villa rossa scandinava a due piani di medie dimensioni con rivestimento con lastre in cemento, tetto a capanna e copertura a scandole
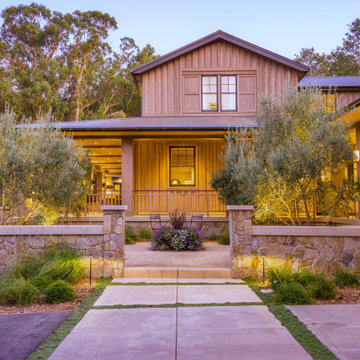
Immagine della villa marrone country a due piani con rivestimento in legno, tetto a capanna e copertura in metallo o lamiera
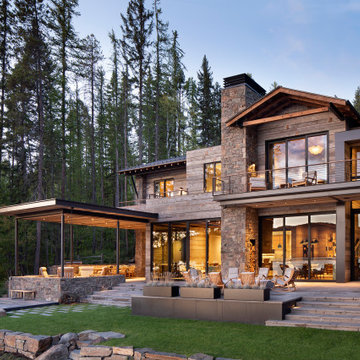
Mountain Modern Lakefront Home
Immagine della villa ampia grigia rustica a due piani con rivestimenti misti e copertura mista
Immagine della villa ampia grigia rustica a due piani con rivestimenti misti e copertura mista
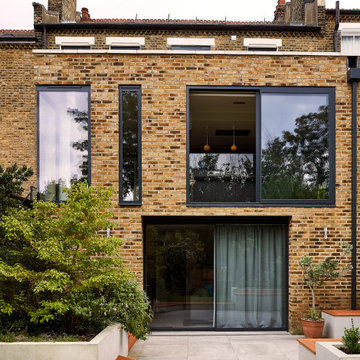
Immagine della facciata di una casa a schiera piccola beige contemporanea a due piani con rivestimento in mattoni e tetto piano
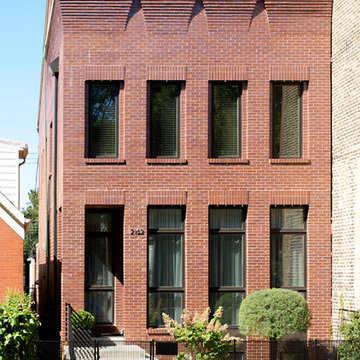
Front elevation, Leslie Schwartz Photography
Esempio della facciata di una casa a schiera rossa industriale a due piani con rivestimento in mattoni e tetto piano
Esempio della facciata di una casa a schiera rossa industriale a due piani con rivestimento in mattoni e tetto piano
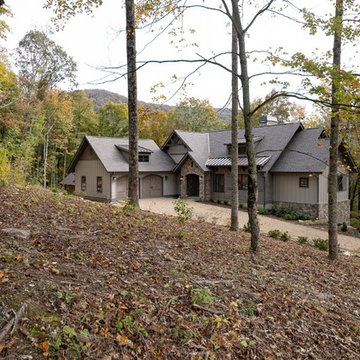
Red Angle Photography
Ispirazione per la villa beige country a due piani con rivestimenti misti e tetto a capanna
Ispirazione per la villa beige country a due piani con rivestimenti misti e tetto a capanna
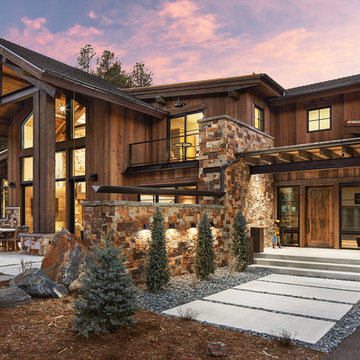
Photos: Eric Lucero
Foto della villa grande rustica a due piani con rivestimento in legno
Foto della villa grande rustica a due piani con rivestimento in legno

This Beautiful Country Farmhouse rests upon 5 acres among the most incredible large Oak Trees and Rolling Meadows in all of Asheville, North Carolina. Heart-beats relax to resting rates and warm, cozy feelings surplus when your eyes lay on this astounding masterpiece. The long paver driveway invites with meticulously landscaped grass, flowers and shrubs. Romantic Window Boxes accentuate high quality finishes of handsomely stained woodwork and trim with beautifully painted Hardy Wood Siding. Your gaze enhances as you saunter over an elegant walkway and approach the stately front-entry double doors. Warm welcomes and good times are happening inside this home with an enormous Open Concept Floor Plan. High Ceilings with a Large, Classic Brick Fireplace and stained Timber Beams and Columns adjoin the Stunning Kitchen with Gorgeous Cabinets, Leathered Finished Island and Luxurious Light Fixtures. There is an exquisite Butlers Pantry just off the kitchen with multiple shelving for crystal and dishware and the large windows provide natural light and views to enjoy. Another fireplace and sitting area are adjacent to the kitchen. The large Master Bath boasts His & Hers Marble Vanity’s and connects to the spacious Master Closet with built-in seating and an island to accommodate attire. Upstairs are three guest bedrooms with views overlooking the country side. Quiet bliss awaits in this loving nest amiss the sweet hills of North Carolina.
Facciate di case a due piani marroni
8