Facciate di case a due piani e a tre piani
Filtra anche per:
Budget
Ordina per:Popolari oggi
101 - 120 di 320.701 foto
1 di 3
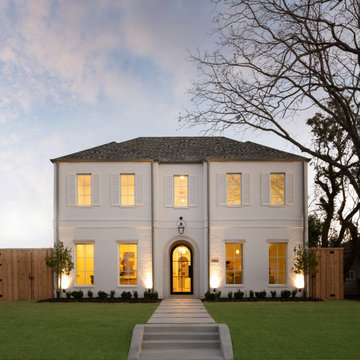
Classic, timeless and ideally positioned on a sprawling corner lot set high above the street, discover this designer dream home by Jessica Koltun. The blend of traditional architecture and contemporary finishes evokes feelings of warmth while understated elegance remains constant throughout this Midway Hollow masterpiece unlike no other. This extraordinary home is at the pinnacle of prestige and lifestyle with a convenient address to all that Dallas has to offer.
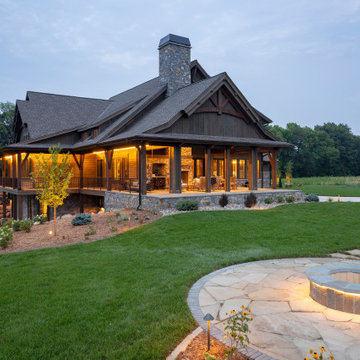
Montana inspired exterior with all natural cedar siding and Douglas fir beam construction adorn this wrap around porch. Stacked stone and timber beam accents decorate the exterior architecure.

Esempio della villa grande bianca country a tre piani con rivestimento con lastre in cemento, tetto a capanna, copertura a scandole, tetto nero e pannelli e listelle di legno
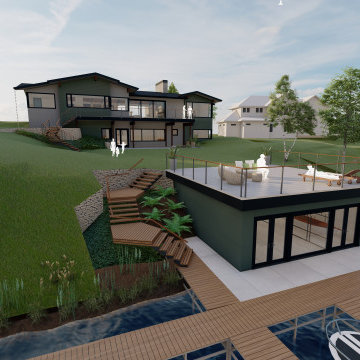
Preliminary rendering. Aerial view looking back at proposed boathouse rooftop deck and house.
Idee per la villa moderna a due piani con rivestimento con lastre in cemento, tetto a capanna, copertura a scandole e tetto nero
Idee per la villa moderna a due piani con rivestimento con lastre in cemento, tetto a capanna, copertura a scandole e tetto nero
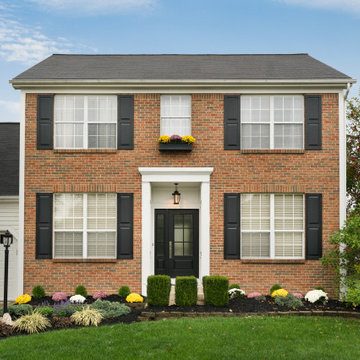
Exterior refresh - new shutters, trim, entry & garage door plus new lighting.
2016
Ispirazione per la villa marrone classica a due piani di medie dimensioni con rivestimento in mattoni, tetto a capanna, copertura a scandole e tetto grigio
Ispirazione per la villa marrone classica a due piani di medie dimensioni con rivestimento in mattoni, tetto a capanna, copertura a scandole e tetto grigio
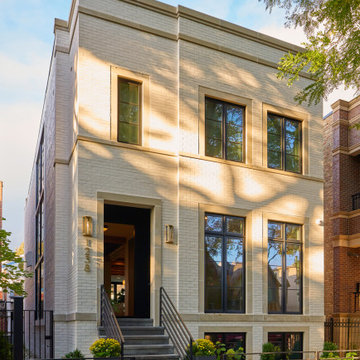
This Lincoln Park renovation transformed a conventionally built Chicago two-flat into a custom single-family residence with a modern, open floor plan. The white masonry exterior paired with new black windows brings a contemporary edge to this city home.

Idee per la facciata di una casa multicolore contemporanea a due piani con rivestimenti misti e tetto grigio
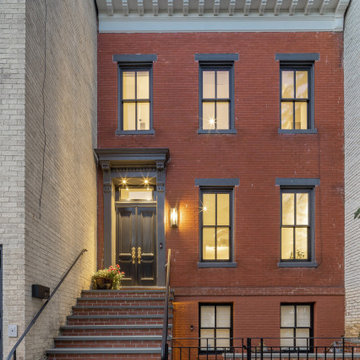
We completely gutted and renovated this historic DC
rowhouse and added a rear addition and a roof deck, accessed by stairs to an enclosed structure.
The client wanted to maintain a formal, traditional feel at the front of the house and add bolder and contemporary design at the back.
We removed the existing partial rear addition, landings, walkways, and retaining walls. The new 3-story rear addition is across the entire width of the house, extending out 24-feet.
Our original front entry design did not have a planter. However, the HPRB insisted on a planting area to maintain that original element of the house.
The charcoal gray color at the trim and the front door had to be approved by HPRB. HPRB also had to review and approve our new code-compliant steps and railings to the front door.

Ispirazione per la villa bianca classica a due piani con rivestimento in legno, tetto a mansarda, copertura in tegole, tetto grigio e pannelli sovrapposti
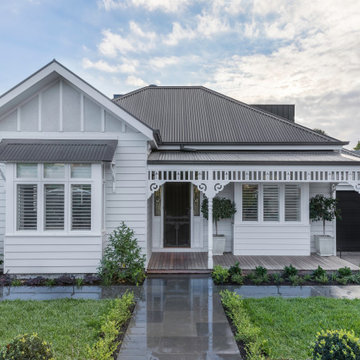
The street location of this property had already undergone substantial demolition and rebuilds, and our clients wanted to re-establish a sense of the original history to the area. The existing Edwardian home needed to be demolished to create a new home that accommodated a growing family ranging from their pre-teens until late 20’s.
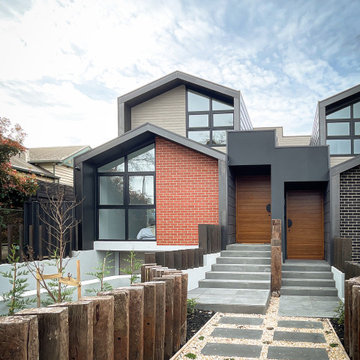
Immagine della facciata di una casa a schiera marrone contemporanea a tre piani di medie dimensioni con rivestimento in mattoni, tetto a capanna, copertura a scandole, tetto nero e con scandole
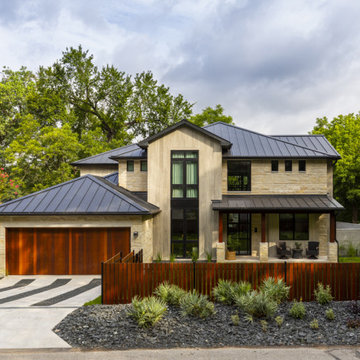
Immagine della villa beige classica a due piani di medie dimensioni con rivestimenti misti, copertura in metallo o lamiera e tetto nero
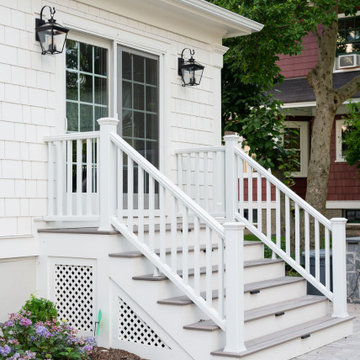
Besides an interior remodel and addition, the outside of this Westfield, NJ home also received a complete makeover with brand new Anderson windows, Hardie siding, a new portico, and updated landscaping throughout the property. This traditional colonial now has a more updated and refreshed look.
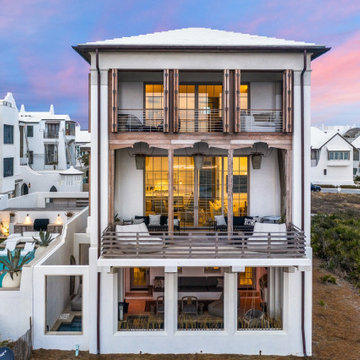
Gulf-Front Grandeur
Private Residence / Alys Beach, Florida
Architect: Khoury & Vogt Architects
Builder: Hufham Farris Construction
---
This one-of-a-kind Gulf-front residence in the New Urbanism community of Alys Beach, Florida, is truly a stunning piece of architecture matched only by its views. E. F. San Juan worked with the Alys Beach Town Planners at Khoury & Vogt Architects and the building team at Hufham Farris Construction on this challenging and fulfilling project.
We supplied character white oak interior boxed beams and stair parts. We also furnished all of the interior trim and paneling. The exterior products we created include ipe shutters, gates, fascia and soffit, handrails, and newels (balcony), ceilings, and wall paneling, as well as custom columns and arched cased openings on the balconies. In addition, we worked with our trusted partners at Loewen to provide windows and Loewen LiftSlide doors.
Challenges:
This was the homeowners’ third residence in the area for which we supplied products, and it was indeed a unique challenge. The client wanted as much of the exterior as possible to be weathered wood. This included the shutters, gates, fascia, soffit, handrails, balcony newels, massive columns, and arched openings mentioned above. The home’s Gulf-front location makes rot and weather damage genuine threats. Knowing that this home was to be built to last through the ages, we needed to select a wood species that was up for the task. It needed to not only look beautiful but also stand up to those elements over time.
Solution:
The E. F. San Juan team and the talented architects at KVA settled upon ipe (pronounced “eepay”) for this project. It is one of the only woods that will sink when placed in water (you would not want to make a boat out of ipe!). This species is also commonly known as ironwood because it is so dense, making it virtually rot-resistant, and therefore an excellent choice for the substantial pieces of millwork needed for this project.
However, ipe comes with its own challenges; its weight and density make it difficult to put through machines and glue. These factors also come into play for hinging when using ipe for a gate or door, which we did here. We used innovative joining methods to ensure that the gates and shutters had secondary and tertiary means of support with regard to the joinery. We believe the results speak for themselves!
---
Photography by Layne Lillie, courtesy of Khoury & Vogt Architects

Large Waterfront Home
Ispirazione per la villa grande bianca moderna a due piani con rivestimento in mattoni, tetto piano, copertura in metallo o lamiera, tetto bianco e pannelli e listelle di legno
Ispirazione per la villa grande bianca moderna a due piani con rivestimento in mattoni, tetto piano, copertura in metallo o lamiera, tetto bianco e pannelli e listelle di legno
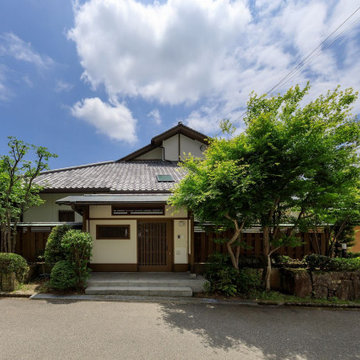
リノベーションの依頼を受け、現地に赴き最初に建築を拝見した時は余りの巨大さと問題の多さに途方にくれました。何回か敷地に通いクライアントのヒアリングをするうち段々と設計のイメージが固まってゆきました。クライアントとは個人住宅の設計監理の三回目の仕事でしたので比較的やりやすかったのは幸いでした。
Ispirazione per la villa grande bianca etnica a due piani con tetto a capanna, copertura in tegole e tetto grigio
Ispirazione per la villa grande bianca etnica a due piani con tetto a capanna, copertura in tegole e tetto grigio
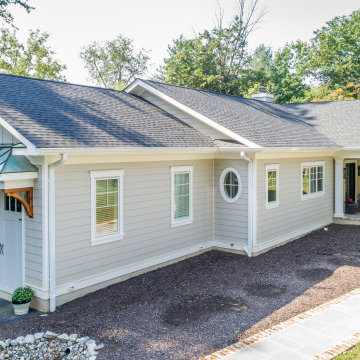
Custom remodel and build in the heart of Ruxton, Maryland. The foundation was kept and Eisenbrandt Companies remodeled the entire house with the design from Andy Niazy Architecture. A beautiful combination of painted brick and hardy siding, this home was built to stand the test of time. Accented with standing seam roofs and board and batten gambles. Custom garage doors with wood corbels. Marvin Elevate windows with a simplistic grid pattern. Blue stone walkway with old Carolina brick as its border. Versatex trim throughout.
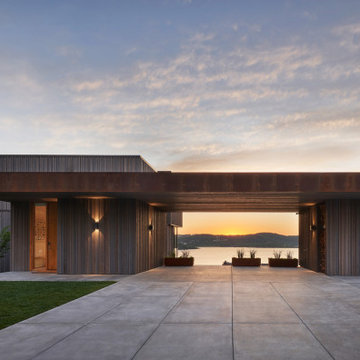
Esempio della villa grigia moderna a tre piani di medie dimensioni con tetto piano e pannelli e listelle di legno
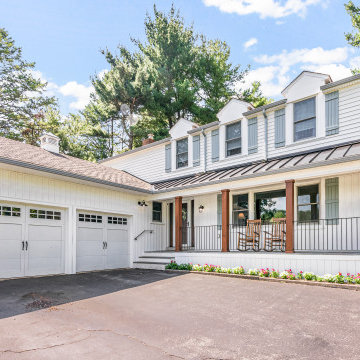
Immagine della facciata di una casa grande bianca country a due piani con rivestimenti misti, copertura mista, tetto marrone e pannelli e listelle di legno
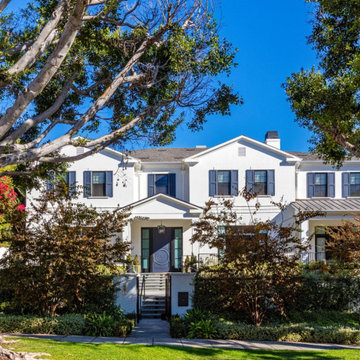
Idee per la villa grande stile marinaro a tre piani con rivestimento in stucco, tetto a capanna, copertura a scandole e tetto grigio
Facciate di case a due piani e a tre piani
6