Facciate di case a due piani e a piani sfalsati
Filtra anche per:
Budget
Ordina per:Popolari oggi
101 - 120 di 262.546 foto
1 di 3
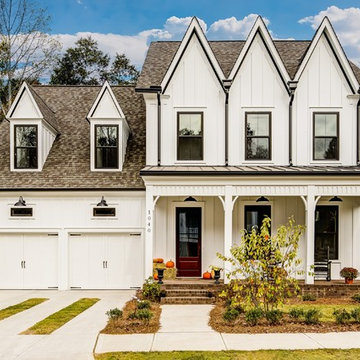
Dramatic peaks and dark trim against white board and batten make this Carpenter Gothic styled exterior stand out.
Ispirazione per la facciata di una casa grande bianca country a due piani con rivestimento con lastre in cemento e tetto a capanna
Ispirazione per la facciata di una casa grande bianca country a due piani con rivestimento con lastre in cemento e tetto a capanna
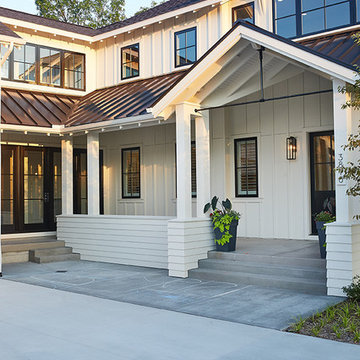
Ashley Avila Photography
Ispirazione per la facciata di una casa grande bianca country a due piani con rivestimento con lastre in cemento e tetto a capanna
Ispirazione per la facciata di una casa grande bianca country a due piani con rivestimento con lastre in cemento e tetto a capanna

Photo: Lisa Petrole
Ispirazione per la facciata di una casa grande grigia moderna a due piani con rivestimenti misti e tetto piano
Ispirazione per la facciata di una casa grande grigia moderna a due piani con rivestimenti misti e tetto piano

This West Asheville small house is on an ⅛ acre infill lot just 1 block from the Haywood Road commercial district. With only 840 square feet, space optimization is key. Each room houses multiple functions, and storage space is integrated into every possible location.
The owners strongly emphasized using available outdoor space to its fullest. A large screened porch takes advantage of the our climate, and is an adjunct dining room and living space for three seasons of the year.
A simple form and tonal grey palette unify and lend a modern aesthetic to the exterior of the small house, while light colors and high ceilings give the interior an airy feel.
Photography by Todd Crawford
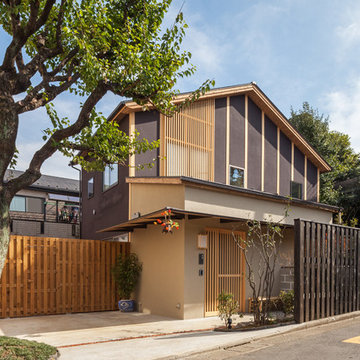
Foto della villa marrone etnica a due piani di medie dimensioni con tetto a capanna, rivestimento in stucco e copertura in metallo o lamiera

SpaceCrafting Real Estate Photography
Foto della facciata di una casa bianca classica a due piani di medie dimensioni con tetto a capanna e rivestimento in legno
Foto della facciata di una casa bianca classica a due piani di medie dimensioni con tetto a capanna e rivestimento in legno

Keith Sutter Photography
Ispirazione per la facciata di una casa grande bianca contemporanea a due piani con rivestimento in stucco, tetto piano e scale
Ispirazione per la facciata di una casa grande bianca contemporanea a due piani con rivestimento in stucco, tetto piano e scale

Ispirazione per la villa grande bianca classica a due piani con rivestimento in mattoni, tetto a capanna e copertura a scandole

Conceptually the Clark Street remodel began with an idea of creating a new entry. The existing home foyer was non-existent and cramped with the back of the stair abutting the front door. By defining an exterior point of entry and creating a radius interior stair, the home instantly opens up and becomes more inviting. From there, further connections to the exterior were made through large sliding doors and a redesigned exterior deck. Taking advantage of the cool coastal climate, this connection to the exterior is natural and seamless
Photos by Zack Benson

Exterior farm house
Photography by Ryan Garvin
Ispirazione per la facciata di una casa grande bianca stile marinaro a due piani con rivestimento in legno e tetto a padiglione
Ispirazione per la facciata di una casa grande bianca stile marinaro a due piani con rivestimento in legno e tetto a padiglione
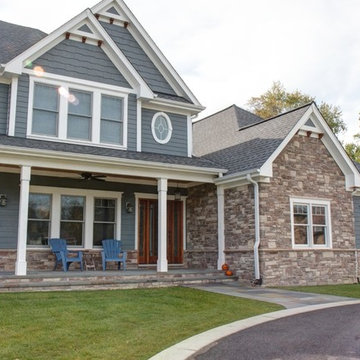
Stone veneer can really add highlights to your home and create visual interest when you are adding a product like Hardie Board Cement Board. It is important to find the right mixes of stone veneer and the exterior siding. Think of stone as the accent to highlight the home.
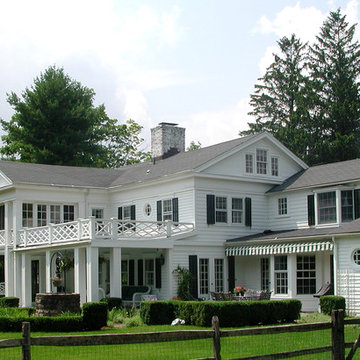
Ispirazione per la facciata di una casa grande bianca classica a due piani con rivestimento in legno e tetto a capanna

Idee per la facciata di una casa bianca mediterranea a due piani di medie dimensioni con rivestimento in stucco e tetto piano

Mountain craftsman style one and a half storey home, Energy-star certified, located in Brighton, Ontario.
Photo by © Daniel Vaughan (vaughangroup.ca)

Immagine della facciata di una casa mediterranea a due piani con tetto a capanna
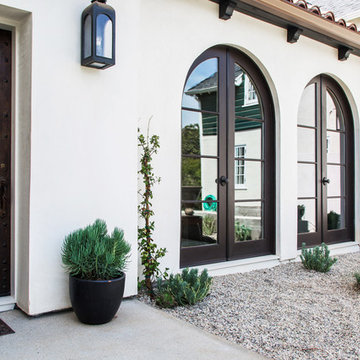
Interior Design by Grace Benson
Photography by Bethany Nauert
Immagine della villa bianca classica a due piani con rivestimento in adobe
Immagine della villa bianca classica a due piani con rivestimento in adobe

Idee per la facciata di una casa bianca country a due piani di medie dimensioni con rivestimento in legno

Scott Chester
Ispirazione per la villa grigia classica a due piani di medie dimensioni con rivestimento in legno, tetto a capanna e copertura a scandole
Ispirazione per la villa grigia classica a due piani di medie dimensioni con rivestimento in legno, tetto a capanna e copertura a scandole

Exterior of the Arthur Rutenberg Homes Asheville 1267 model home built by Greenville, SC home builders, American Eagle Builders.
Immagine della villa grande beige classica a due piani con rivestimento in mattoni, tetto a capanna e copertura a scandole
Immagine della villa grande beige classica a due piani con rivestimento in mattoni, tetto a capanna e copertura a scandole
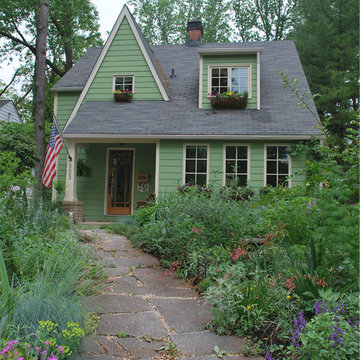
Alterations and additions transformed a Queen Anne home into a craftsman cottage with new porch, dormers and windows. New walkway and abundant gardens frame the view. --Photo credit: Candace M.P. Smith Architect, PC
Facciate di case a due piani e a piani sfalsati
6