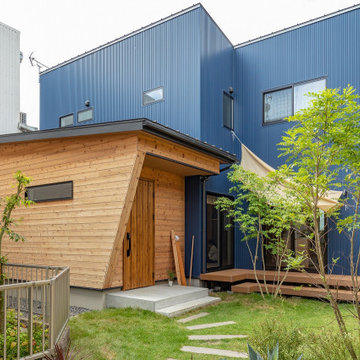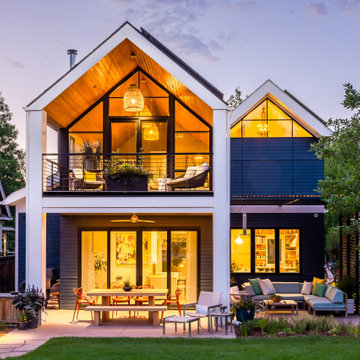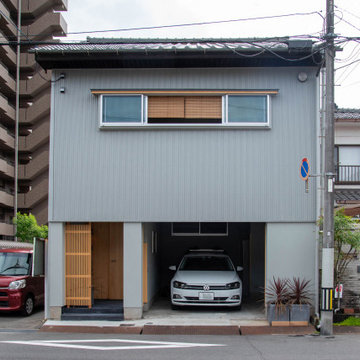Facciate di case a due piani con tetto blu
Filtra anche per:
Budget
Ordina per:Popolari oggi
61 - 80 di 150 foto
1 di 3
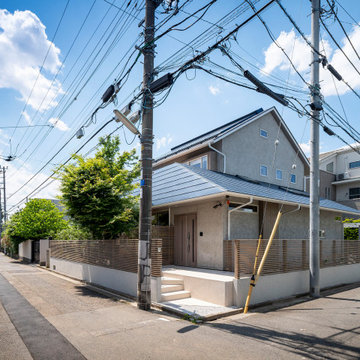
Foto della villa beige moderna a due piani di medie dimensioni con rivestimento in stucco, tetto a capanna, copertura in metallo o lamiera e tetto blu
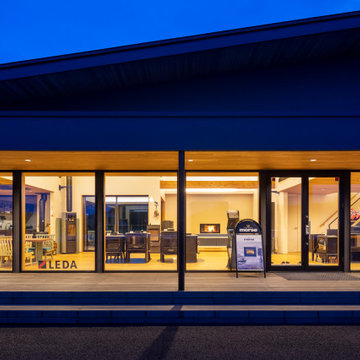
洗練された空間で
薪ストーブをお選びください
北総線印西牧の原駅。区画整理された閑静な住宅地を抜け、しばらく走ると穏やかな北総の田園風景の中に、大屋根のカフェを思わせる建物。印西市竜腹寺に2020年新装移転オープンした弊社ショールームがございます。経験豊富なスタッフに薪ストーブのことならなんでもご相談ください。 ショールームへお越しの際は、お電話またはご来店の予約フォームでご予約ください。
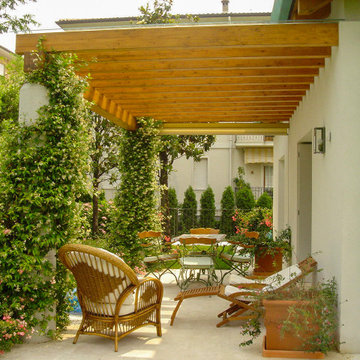
Foto della villa ampia bianca contemporanea a due piani con rivestimento in stucco, tetto a mansarda, copertura in metallo o lamiera e tetto blu
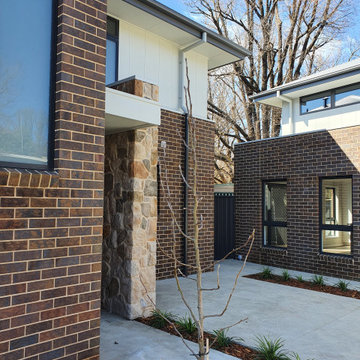
A Townhouse development in central Bright Victoria Alpine region
Foto della facciata di una casa a schiera grande multicolore contemporanea a due piani con rivestimenti misti, tetto a capanna, copertura in metallo o lamiera e tetto blu
Foto della facciata di una casa a schiera grande multicolore contemporanea a due piani con rivestimenti misti, tetto a capanna, copertura in metallo o lamiera e tetto blu
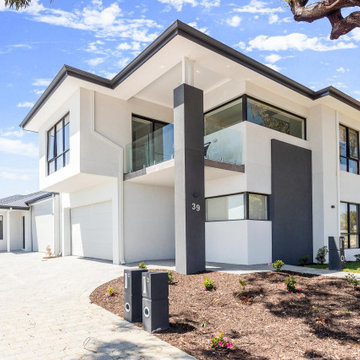
Triplex with double-storey town house and two single-storey villas.
Esempio della facciata di una casa a schiera bianca a due piani con copertura in metallo o lamiera e tetto blu
Esempio della facciata di una casa a schiera bianca a due piani con copertura in metallo o lamiera e tetto blu
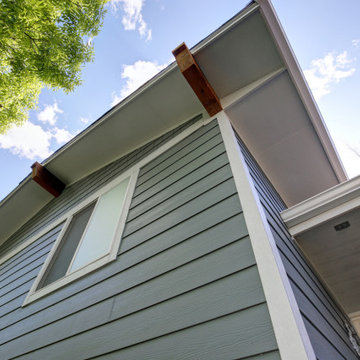
This 1970s home still had its original siding! No amount of paint could improve the existing T1-11 wood composite siding. The old siding not only look bad but it would not withstand many more years of Colorado’s climate. It was time to replace all of this home’s siding!
Colorado Siding Repair installed James Hardie fiber cement lap siding and HardieShingle® siding in Boothbay Blue with Arctic White trim. Those corbels were original to the home. We removed the existing paint and stained them to match the homeowner’s brand new garage door. The transformation is utterly jaw-dropping! With our help, this home went from drab and dreary 1970s split-level to a traditional, craftsman Colorado dream! What do you think about this Colorado home makeover?
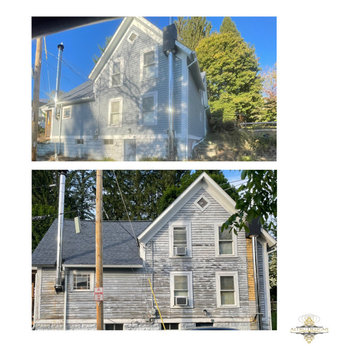
Out with the old in with the new!!! This was a big one for me, it was in a town I have a lot of memories in with some really great people. Amazing what some talent,time and paint can do!
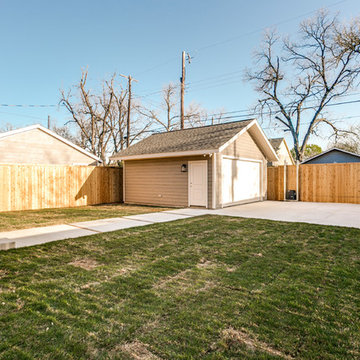
Immagine della villa grande multicolore american style a due piani con rivestimenti misti, tetto a capanna, copertura a scandole, tetto blu e con scandole
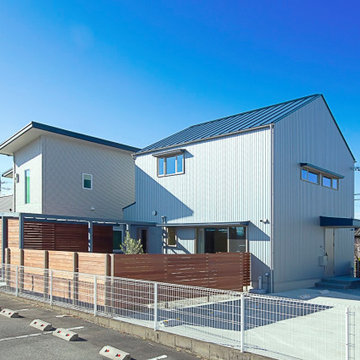
東側にあるテラスリビングはフェンスに囲まれているために、ゆっくり使用できます。
Esempio della villa grigia scandinava a due piani con rivestimento in metallo, tetto a capanna, copertura in metallo o lamiera, tetto blu e pannelli e listelle di legno
Esempio della villa grigia scandinava a due piani con rivestimento in metallo, tetto a capanna, copertura in metallo o lamiera, tetto blu e pannelli e listelle di legno
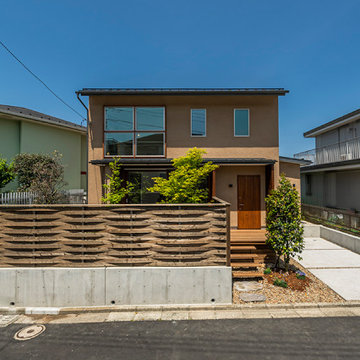
Ispirazione per la villa beige a due piani con tetto a capanna, copertura in metallo o lamiera e tetto blu
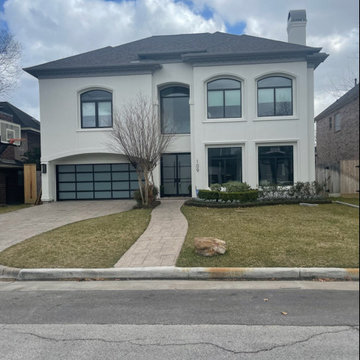
All windows were replaced, the front door, the garage door, the outdoor sconces in the house was painted in two different colors
Foto della villa ampia bianca classica a due piani con rivestimento in stucco, tetto a capanna, copertura a scandole e tetto blu
Foto della villa ampia bianca classica a due piani con rivestimento in stucco, tetto a capanna, copertura a scandole e tetto blu
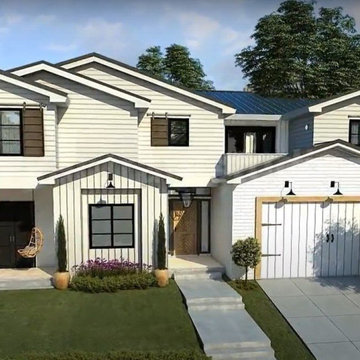
3D Exterior Rendering Services helps clients to observe angel-to-angel before the construction of the villa. The design is very modern, Yantram 3D Architectural Rendering Studio endeavors to forge a realistic design for the clients, to let them visualize their future investment in high-quality 3D Renders. Here you can see the 3D Exterior Rendering Services for Residential Villa in Florida. The 3D design created by the Architectural Studio consists of a minimal garden, a convenient garage, and a beautiful front view. Photorealism is brought to the screen with specific software and the latest applications. The studio used a variety of software, including 3ds Max, V-Ray, and Photoshop. The finished product is a realistic and accurate representation of the proposed Villa. The 3D visualisation help’s you to convince the local authorities to approve the project.3D Architectural Rendering Studio makes everything possible. If You Are Planning To hire a 3D Exterior Rendering then Do not Forget To Contact Yantram.
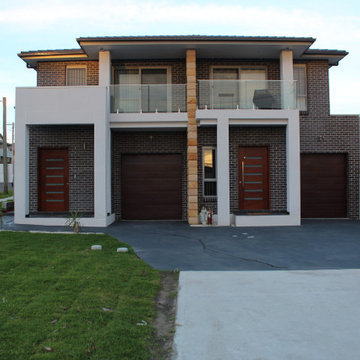
Check out this project we completed with a beautiful double brick construction with a suspended concrete slab to minimise movement, noise and vibration for our clients.
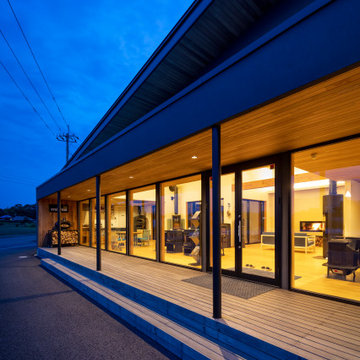
洗練された空間で
薪ストーブをお選びください
北総線印西牧の原駅。区画整理された閑静な住宅地を抜け、しばらく走ると穏やかな北総の田園風景の中に、大屋根のカフェを思わせる建物。印西市竜腹寺に2020年新装移転オープンした弊社ショールームがございます。経験豊富なスタッフに薪ストーブのことならなんでもご相談ください。 ショールームへお越しの際は、お電話またはご来店の予約フォームでご予約ください。
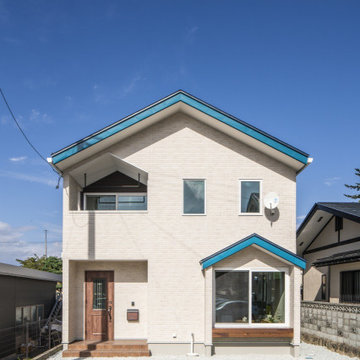
買い物の荷物をリビングへまっすぐ運べたらいいな。
町中の狭小地だけど明るいリビングでくつろぎたい。
階段と一緒の吹抜けにしてより開放的な空間をつくった。
ウォールナットをフローリングに落ち着いたコーディネートを。
毎日の家事が楽になる日々の暮らしを想像して。
家族のためだけの動線を考え、たったひとつ間取りを一緒に考えた。
そして、家族の想いがまたひとつカタチになりました。
外皮平均熱貫流率(UA値) : 0.45W/m2・K
気密測定隙間相当面積(C値):0.55cm2/m2
断熱等性能等級 : 等級[4]
一次エネルギー消費量等級 : 等級[5]
耐震等級 : 等級[2]
構造計算:許容応力度計算
仕様:
長期優良住宅認定
山形市産材利用拡大促進事業
やまがた健康住宅認定
山形の家づくり利子補給(寒さ対策・断熱化型)
家族構成:30代夫婦+子供2人
施工面積:120.48 ㎡ ( 36.45 坪)
竣工:2020年10月
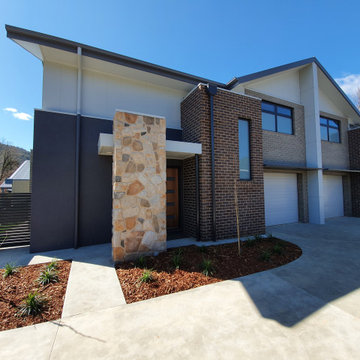
A Townhouse development in central Bright Victoria Alpine region
Idee per la facciata di una casa a schiera grande multicolore contemporanea a due piani con rivestimenti misti, tetto a capanna, copertura in metallo o lamiera e tetto blu
Idee per la facciata di una casa a schiera grande multicolore contemporanea a due piani con rivestimenti misti, tetto a capanna, copertura in metallo o lamiera e tetto blu
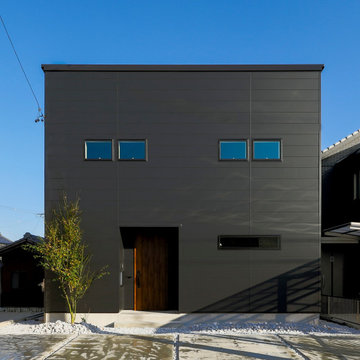
Ispirazione per la facciata di una casa nera a due piani con copertura in metallo o lamiera, tetto blu e rivestimento in metallo
Facciate di case a due piani con tetto blu
4
