Facciate di case a due piani con tetto a capanna
Filtra anche per:
Budget
Ordina per:Popolari oggi
21 - 40 di 81.629 foto
1 di 3
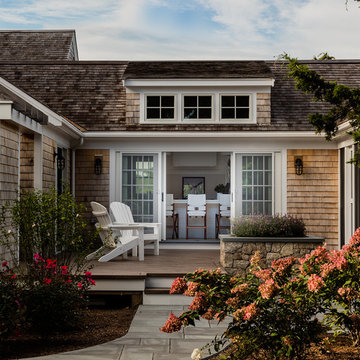
New kitchen wing, with shed dormer. Interior architecture and design by Lisa Tharp. Custom yacht counter chairs.
Deck flanked by outdoor shower wing, kitchen and screen porch
Photography by Michael J. Lee

Working with an award winning home design firm, this home was conceptualized and planned out with the utmost in attention to detail. Unique architectural elements abound, with the most prominent being the curved window set with extended roof overhang that looks a bit like a watch tower. Painting that feature a dark color, ensured that it remained noticeable without overtaking the front facade.
Extensive cedar was used to add a bit of rustic charm to the home, and warm up the exterior. All cedar is stained in Benjamin Moore Hidden Valley. If you look at each side of the highest gable, you will see two cedar beams flaring out. This was such a small detail, but well worth the cost for a crane and many men to lift and secure them in place at 30 feet in height.
Many have asked the guys at Pike what the style of this home is, and neither them nor the architects have a set answer. Pike Properties feels it blends many architectural styles into one unique home. If we had to call it something though, it would be Modern English Country.
Main Body Paint- Benjamin Moore Olympic Mountains
Dark Accent Paint- Benjamin Moore Kendall Charcoal
Gas Lantern- St. James lighting Montrose Large ( https://www.stjameslighting.com/project/montrose/)
Shingles- CertainTeed Landmark Pewter ( https://www.certainteed.com/residential-roofing/products/landmark/)

Inspired by the majesty of the Northern Lights and this family's everlasting love for Disney, this home plays host to enlighteningly open vistas and playful activity. Like its namesake, the beloved Sleeping Beauty, this home embodies family, fantasy and adventure in their truest form. Visions are seldom what they seem, but this home did begin 'Once Upon a Dream'. Welcome, to The Aurora.

Ispirazione per la villa grande bianca country a due piani con rivestimento con lastre in cemento, copertura a scandole e tetto a capanna

The front facade is composed of bricks, shiplap timber cladding and James Hardie Scyon Axon cladding, painted in Dulux Blackwood Bay.
Photography: Tess Kelly

Esempio della villa ampia bianca classica a due piani con rivestimento in mattoni, tetto a capanna e copertura a scandole

This single door entry is showcased with one French Quarter Yoke Hanger creating a striking focal point. The guiding gas lantern leads to the front door and a quaint sitting area, perfect for relaxing and watching the sunsets.
Featured Lantern: French Quarter Yoke Hanger http://ow.ly/Ppp530nBxAx
View the project by Willow Homes http://ow.ly/4amp30nBxte

DAVID CANNON
Ispirazione per la villa bianca country a due piani con rivestimento con lastre in cemento, tetto a capanna e copertura a scandole
Ispirazione per la villa bianca country a due piani con rivestimento con lastre in cemento, tetto a capanna e copertura a scandole

Adding your own personal touches really makes this a home! Adorable copper mail box adds all the charm to the porch.
Meyer Design
Esempio della villa grande blu american style a due piani con rivestimenti misti, tetto a capanna e copertura mista
Esempio della villa grande blu american style a due piani con rivestimenti misti, tetto a capanna e copertura mista

Clopay Coachman Collection carriage style garage door with crossbuck design blends seamlessly into this modern farmhouse exterior. It takes up a substantial amount of the exterior but windows and detailing that echoes porch railing make it look warm and welcoming. Model shown: Design 21 with REC 13 windows. Low-maintenance insulated steel door with composite overlays. Photos by Andy Frame, copyright 2018.
This image is the exclusive property of Andy Frame / Andy Frame Photography and is protected under the United States and International copyright laws.

Our Modern Farmhouse features large windows, tall peaks and a mixture of exterior materials.
Idee per la villa grande multicolore classica a due piani con rivestimenti misti, tetto a capanna, copertura mista e scale
Idee per la villa grande multicolore classica a due piani con rivestimenti misti, tetto a capanna, copertura mista e scale
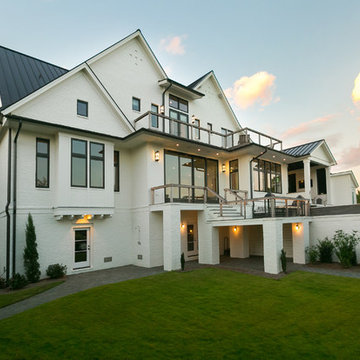
Patrick Brickman
Immagine della villa bianca classica a due piani con rivestimento in mattoni, tetto a capanna e copertura in metallo o lamiera
Immagine della villa bianca classica a due piani con rivestimento in mattoni, tetto a capanna e copertura in metallo o lamiera

Foto della villa bianca country a due piani con rivestimento in legno, tetto a capanna, copertura mista e tetto nero

Justin Krug Photography
Ispirazione per la villa ampia grigia country a due piani con rivestimento in legno, tetto a capanna e copertura in metallo o lamiera
Ispirazione per la villa ampia grigia country a due piani con rivestimento in legno, tetto a capanna e copertura in metallo o lamiera
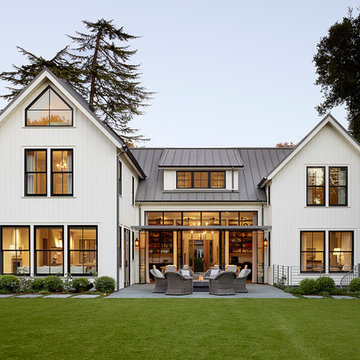
Matthew Milman
Esempio della villa bianca country a due piani con tetto a capanna e copertura in metallo o lamiera
Esempio della villa bianca country a due piani con tetto a capanna e copertura in metallo o lamiera

This state-of-the-art residence in Chicago presents a timeless front facade of limestone accents, lime-washed brick and a standing seam metal roof. As the building program leads from a classic entry to the rear terrace, the materials and details open the interiors to direct natural light and highly landscaped indoor-outdoor living spaces. The formal approach transitions into an open, contemporary experience.
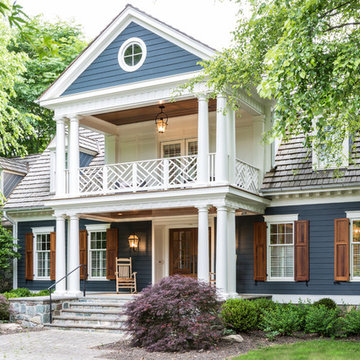
Angie Seckinger
Esempio della villa blu classica a due piani con tetto a capanna e copertura a scandole
Esempio della villa blu classica a due piani con tetto a capanna e copertura a scandole

GHG Builders
Andersen 100 Series Windows
Andersen A-Series Doors
Immagine della villa grande grigia country a due piani con tetto a capanna, copertura in metallo o lamiera, rivestimento in legno e pannelli e listelle di legno
Immagine della villa grande grigia country a due piani con tetto a capanna, copertura in metallo o lamiera, rivestimento in legno e pannelli e listelle di legno

Amazing front porch of a modern farmhouse built by Steve Powell Homes (www.stevepowellhomes.com). Photo Credit: David Cannon Photography (www.davidcannonphotography.com)
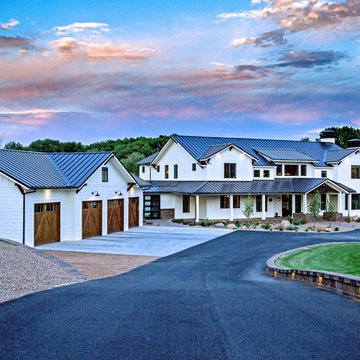
Incredible front elevation with plenty of character and curb appeal. Luxurious and simple.
Immagine della villa ampia country a due piani con rivestimento in legno, tetto a capanna e copertura in metallo o lamiera
Immagine della villa ampia country a due piani con rivestimento in legno, tetto a capanna e copertura in metallo o lamiera
Facciate di case a due piani con tetto a capanna
2