Facciate di case a due piani con rivestimento in mattoni
Filtra anche per:
Budget
Ordina per:Popolari oggi
81 - 100 di 23.929 foto
1 di 3
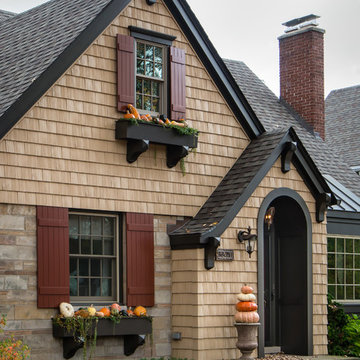
This post-war, plain bungalow was transformed into a charming cottage with this new exterior detail, which includes a new roof, red shutters, energy-efficient windows, and a beautiful new front porch that matched the roof line. Window boxes with matching corbels were also added to the exterior, along with pleated copper roofing on the large window and side door.
Photo courtesy of Kate Benjamin Photography
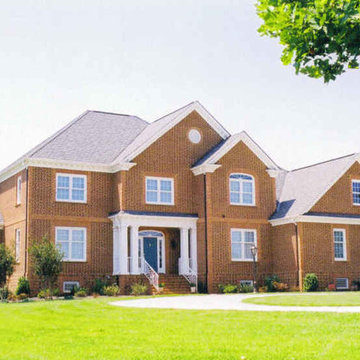
Jeanne Morcom
Immagine della villa grande beige classica a due piani con rivestimento in mattoni, tetto a capanna e copertura in tegole
Immagine della villa grande beige classica a due piani con rivestimento in mattoni, tetto a capanna e copertura in tegole
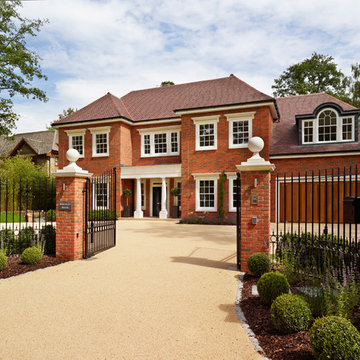
Esempio della facciata di una casa rossa classica a due piani con rivestimento in mattoni
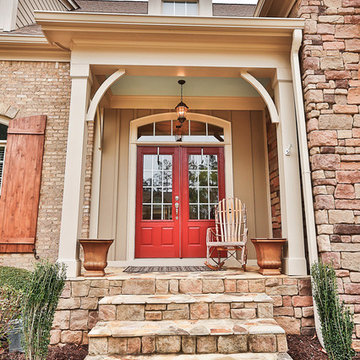
The exterior of this decade old home in Highgrove was painted a warm taupe with red doors.
Esempio della facciata di una casa grande beige classica a due piani con rivestimento in mattoni
Esempio della facciata di una casa grande beige classica a due piani con rivestimento in mattoni

Idee per la facciata di una casa bianca classica a due piani con rivestimento in mattoni, tetto a capanna e copertura a scandole
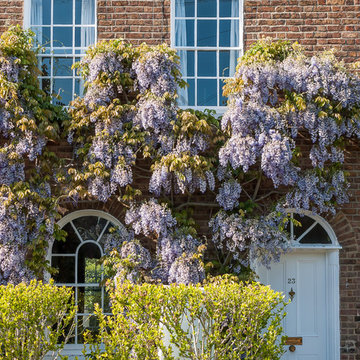
Mark Hazeldine
Immagine della facciata di una casa piccola gialla classica a due piani con rivestimento in mattoni
Immagine della facciata di una casa piccola gialla classica a due piani con rivestimento in mattoni
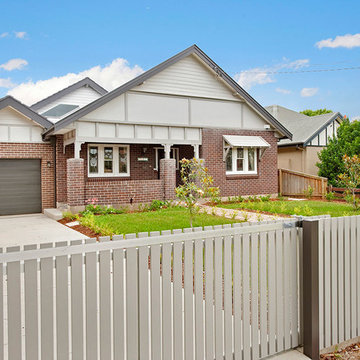
A tired but elegant bungalow updated with classic but modern colours, pathways finished in recycled bricks flanked with new plantings. A garage was added at the front of the property which works seamlessly with the original house.

Ian Harding
Esempio della facciata di una casa beige contemporanea a due piani con rivestimento in mattoni
Esempio della facciata di una casa beige contemporanea a due piani con rivestimento in mattoni
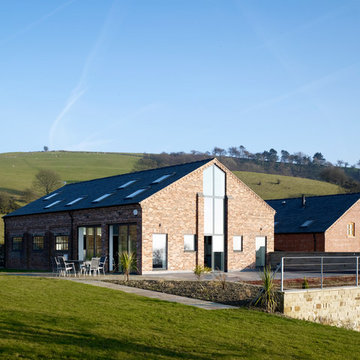
Photo by: Tim Soar
Idee per la facciata di una casa fienile ristrutturato classica a due piani di medie dimensioni con rivestimento in mattoni e tetto a capanna
Idee per la facciata di una casa fienile ristrutturato classica a due piani di medie dimensioni con rivestimento in mattoni e tetto a capanna
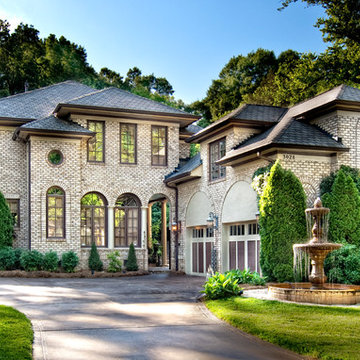
Front Elevation. The Sater Design Collection's luxury, Mediterranean home plan "Wulfert Point" #2 (Plan #6688). saterdesign.com
Ispirazione per la facciata di una casa grande marrone mediterranea a due piani con rivestimento in mattoni e tetto a padiglione
Ispirazione per la facciata di una casa grande marrone mediterranea a due piani con rivestimento in mattoni e tetto a padiglione
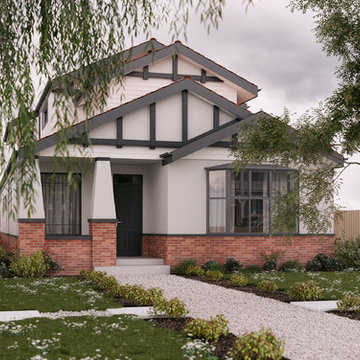
Designed for a young and active family this Northcote project is a mix of classic and contemporary. The Californian Bungalow inspired home fits seamlessly into the existing streetscape, yet inside it is a sanctuary of functional and contemporary living.
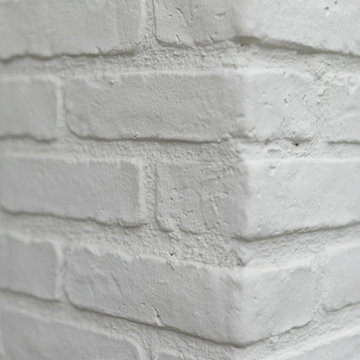
www.nicholasgingold.com
Immagine della facciata di una casa grande bianca classica a due piani con rivestimento in mattoni
Immagine della facciata di una casa grande bianca classica a due piani con rivestimento in mattoni
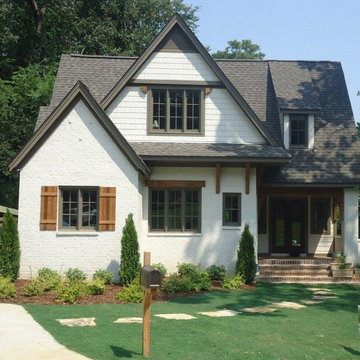
Foto della facciata di una casa bianca american style a due piani di medie dimensioni con rivestimento in mattoni
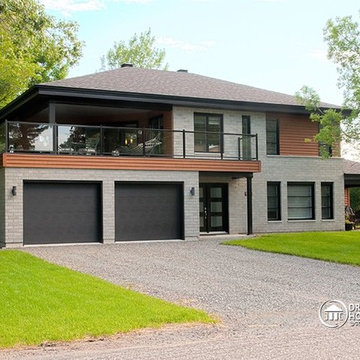
This multigenerational home plan is a beautiful and elegant solution to multiple generations living while maintaining privacy for each unit.
The main level in-law suite provides graceful living in a large living room, a beautiful kitchen/dinette with walk-in pantry, a master bedroom with large closet and a bathroom with integrated laundry area. A private covered patio completes this graceful suite.
The principle residence includes an open floor plan, ample windows and a corner office. This open living area spills onto an expansive deck which is partially covered to ensure maximum seasonal use. Two bedrooms share a generous a bathroom with independent 42'' x 62” shower. A large workshop/storage and laundry room are located on the ground floor to the rear of the garage.
A central entry provides access to both dwellings as well as the garage.
While ideally suited as a multigenerational home design, this home would also be attractive by providing a desirable income suite.
Blueprints and PDF file available for sale, starting at $1165 usd.
To see more multigenerational home designs, visit our website here: http://www.drummondhouseplans.com/mother-in-law-suites-and-multigenerational.html
Drummond House Plans - 2014 Copyright
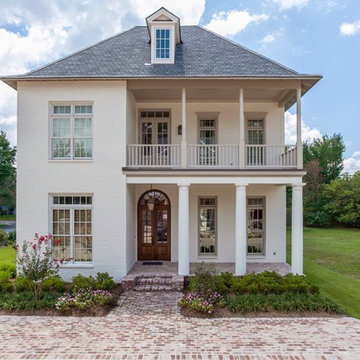
Louisiana style, fresh approach to Classic Louisiana style of A. Hays Town.
Photo by Craig Saucier
Immagine della villa bianca classica a due piani di medie dimensioni con rivestimento in mattoni, tetto a padiglione e copertura a scandole
Immagine della villa bianca classica a due piani di medie dimensioni con rivestimento in mattoni, tetto a padiglione e copertura a scandole
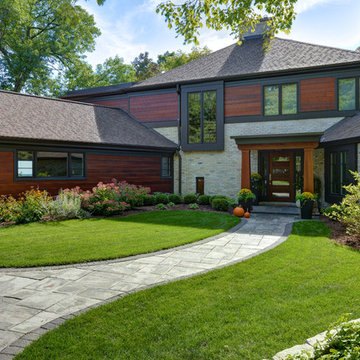
With a complete gut and remodel, this home was taken from a dated, traditional style to a contemporary home with a lighter and fresher aesthetic. The interior space was organized to take better advantage of the sweeping views of Lake Michigan. Existing exterior elements were mixed with newer materials to create the unique design of the façade.
Photos done by Brian Fussell at Rangeline Real Estate Photography
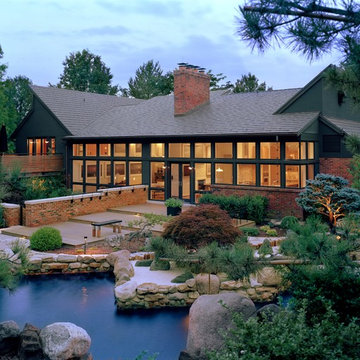
View of renovated house with Kitchen addition, and all new Ipe decks.
Alise O'Brien Photography
Ispirazione per la facciata di una casa marrone contemporanea a due piani di medie dimensioni con rivestimento in mattoni e tetto a capanna
Ispirazione per la facciata di una casa marrone contemporanea a due piani di medie dimensioni con rivestimento in mattoni e tetto a capanna
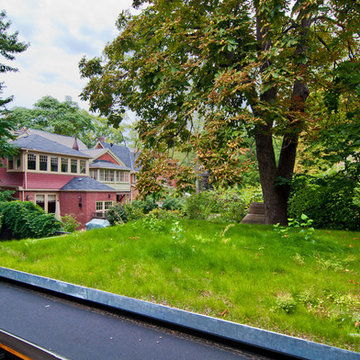
Rosedale ‘PARK’ is a detached garage and fence structure designed for a residential property in an old Toronto community rich in trees and preserved parkland. Located on a busy corner lot, the owner’s requirements for the project were two fold:
1) They wanted to manage views from passers-by into their private pool and entertainment areas while maintaining a connection to the ‘park-like’ public realm; and
2) They wanted to include a place to park their car that wouldn’t jeopardize the natural character of the property or spoil one’s experience of the place.
The idea was to use the new garage, fence, hard and soft landscaping together with the existing house, pool and two large and ‘protected’ trees to create a setting and a particular sense of place for each of the anticipated activities including lounging by the pool, cooking, dining alfresco and entertaining large groups of friends.
Using wood as the primary building material, the solution was to create a light, airy and luminous envelope around each component of the program that would provide separation without containment. The garage volume and fence structure, framed in structural sawn lumber and a variety of engineered wood products, are wrapped in a dark stained cedar skin that is at once solid and opaque and light and transparent.
The fence, constructed of staggered horizontal wood slats was designed for privacy but also lets light and air pass through. At night, the fence becomes a large light fixture providing an ambient glow for both the private garden as well as the public sidewalk. Thin striations of light wrap around the interior and exterior of the property. The wall of the garage separating the pool area and the parked car is an assembly of wood framed windows clad in the same fence material. When illuminated, this poolside screen transforms from an edge into a nearly transparent lantern, casting a warm glow by the pool. The large overhang gives the area by the by the pool containment and sense of place. It edits out the view of adjacent properties and together with the pool in the immediate foreground frames a view back toward the home’s family room. Using the pool as a source of light and the soffit of the overhang a reflector, the bright and luminous water shimmers and reflects light off the warm cedar plane overhead. All of the peripheral storage within the garage is cantilevered off of the main structure and hovers over native grade to significantly reduce the footprint of the building and minimize the impact on existing tree roots.
The natural character of the neighborhood inspired the extensive use of wood as the projects primary building material. The availability, ease of construction and cost of wood products made it possible to carefully craft this project. In the end, aside from its quiet, modern expression, it is well-detailed, allowing it to be a pragmatic storage box, an elevated roof 'garden', a lantern at night, a threshold and place of occupation poolside for the owners.
Photo: Bryan Groulx
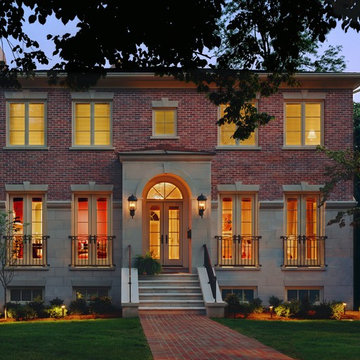
Alise O'Brien Photography
As Featured in http://www.stlmag.com/St-Louis-AT-HOME/ The Forever House
Practicality, programming flexibility, amenities, innovative design, and rpojection toward the site and landscaping are common goals. Sometimes the site's inherent contradictions establish the design and the final design pays homage to the site. Such is the case in this Classic home, built in Old Towne Clayton on a City lot.
The family had one basic requirement: they wanted a home to last their entire lives. The result of the design team is a stack of three floors, each with 2,200 s.f.. This is a basic design, termed a foursquare house, with four large rooms on each floor - a plan that has been used for centuries. The exterior is classic: the interior provides a twist. Interior architectural details call to mind details from the Arts and Crafts movement, such as archways throughout the house, simple millwork, and hardwre appropriate to the period.
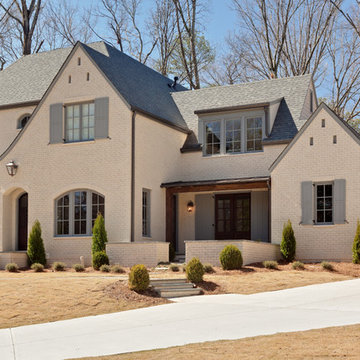
Esempio della facciata di una casa beige classica a due piani di medie dimensioni con rivestimento in mattoni e tetto a padiglione
Facciate di case a due piani con rivestimento in mattoni
5