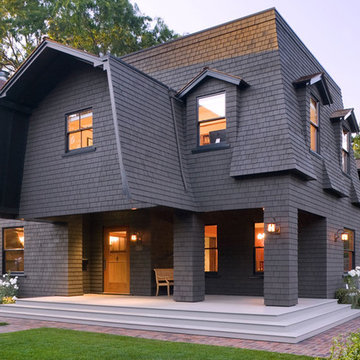Facciate di case a due piani con rivestimento in legno
Filtra anche per:
Budget
Ordina per:Popolari oggi
161 - 180 di 56.140 foto
1 di 3
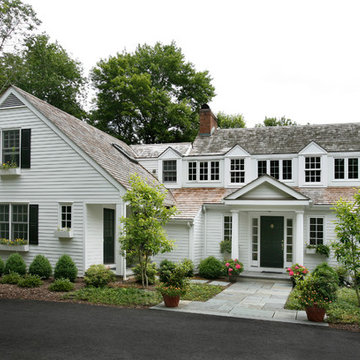
An in-law suite (on the left) was added to this home to comfortably accommodate the owners extended family. A separate entrance, full kitchen, one bedroom, full bath, and private outdoor patio provides a very comfortable additional living space for an extended stay. An additional bedroom for the main house occupies the second floor of this addition.
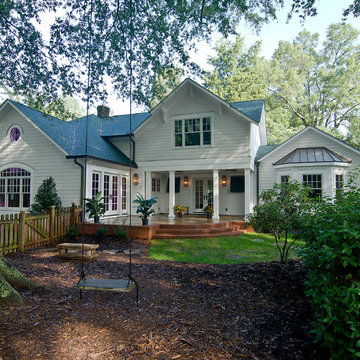
New family entry and second floor bedrooms.
Idee per la villa grande bianca classica a due piani con rivestimento in legno, tetto a capanna e copertura a scandole
Idee per la villa grande bianca classica a due piani con rivestimento in legno, tetto a capanna e copertura a scandole
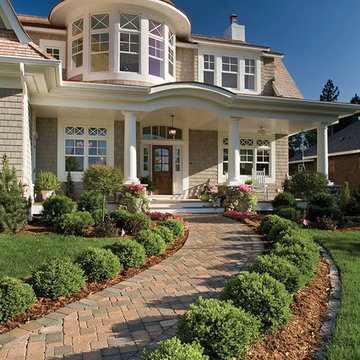
Photo courtesy of Atlanta Plan Source, Inc. and can be found on houseplansandmore.com
Home built by Pillar Homes www.pillarhomes.com
Ispirazione per la facciata di una casa vittoriana a due piani con rivestimento in legno
Ispirazione per la facciata di una casa vittoriana a due piani con rivestimento in legno

Nestled in the mountains at Lake Nantahala in western North Carolina, this secluded mountain retreat was designed for a couple and their two grown children.
The house is dramatically perched on an extreme grade drop-off with breathtaking mountain and lake views to the south. To maximize these views, the primary living quarters is located on the second floor; entry and guest suites are tucked on the ground floor. A grand entry stair welcomes you with an indigenous clad stone wall in homage to the natural rock face.
The hallmark of the design is the Great Room showcasing high cathedral ceilings and exposed reclaimed wood trusses. Grand views to the south are maximized through the use of oversized picture windows. Views to the north feature an outdoor terrace with fire pit, which gently embraced the rock face of the mountainside.
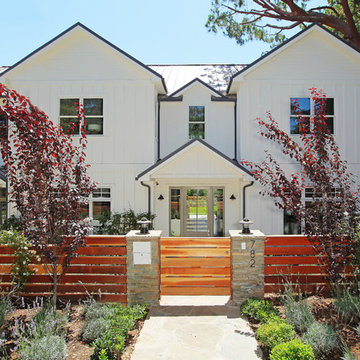
Immagine della facciata di una casa bianca classica a due piani con rivestimento in legno
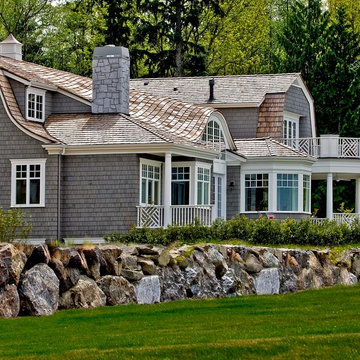
Idee per la facciata di una casa grigia vittoriana a due piani con rivestimento in legno
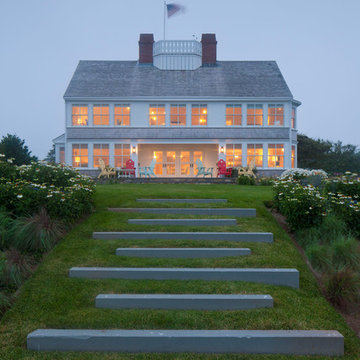
Brian Vanden Brink
Immagine della facciata di una casa stile marinaro a due piani di medie dimensioni con rivestimento in legno e tetto a capanna
Immagine della facciata di una casa stile marinaro a due piani di medie dimensioni con rivestimento in legno e tetto a capanna

Roof Color: Weathered Wood
Siding Color: Benjamin Moore matched to C2 Paint's Wood Ash Color.
Esempio della villa grande grigia classica a due piani con rivestimento in legno e copertura a scandole
Esempio della villa grande grigia classica a due piani con rivestimento in legno e copertura a scandole
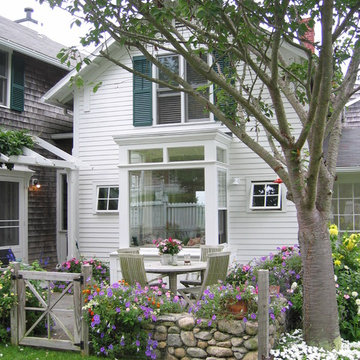
Immagine della facciata di una casa bianca classica a due piani con rivestimento in legno
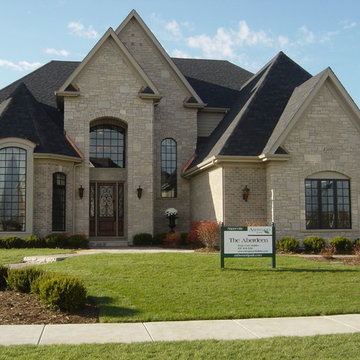
Stone and brick grace the exterior elevation of the Aberdeen floor plan built by King's Court Builders in Naperville, IL.
Idee per la facciata di una casa classica a due piani con rivestimento in legno
Idee per la facciata di una casa classica a due piani con rivestimento in legno
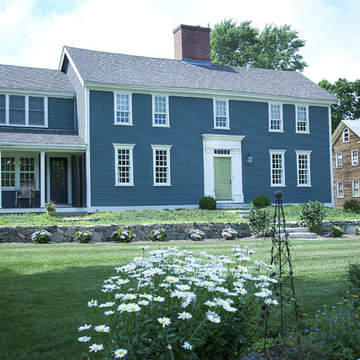
This extensive restoration project involved dismantling, moving, and reassembling this historic (c. 1687) First Period home in Ipswich, Massachusetts. We worked closely with the dedicated homeowners and a team of specialist craftsmen – first to assess the situation and devise a strategy for the work, and then on the design of the addition and indoor renovations. As with all our work on historic homes, we took special care to preserve the building’s authenticity while allowing for the integration of modern comforts and amenities. The finished product is a grand and gracious home that is a testament to the investment of everyone involved.
Excerpt from Wicked Local Ipswich - Before proceeding with the purchase, Johanne said she and her husband wanted to make sure the house was worth saving. Mathew Cummings, project architect for Cummings Architects, helped the Smith's determine what needed to be done in order to restore the house. Johanne said Cummings was really generous with his time and assisted the Smith's with all the fine details associated with the restoration.
Photo Credit: Cynthia August

Simplicity at it's best.
Photography: Phillip Mueller Photography
This house plan is available for purchase at http://simplyeleganthomedesigns.com/Lakeland_Unique_Cape_Cod_House_Plan.html

Foto della facciata di una casa verde rustica a due piani con rivestimento in legno
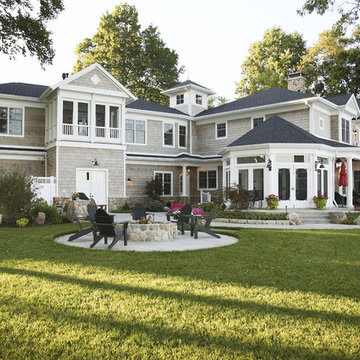
Ispirazione per la villa ampia beige classica a due piani con rivestimento in legno e copertura a scandole
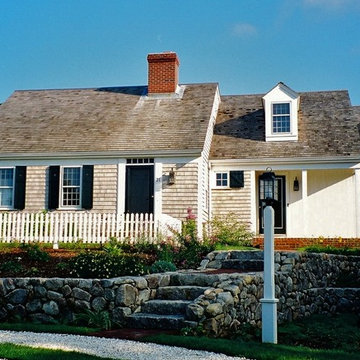
For this house overlooking a salt water pond, my clients wanted a cozy little cottage, but one with an open floor plan, large public rooms, a sizable eat-in kitchen, four bedrooms, three and a half baths, and a den. To create this big house in a small package, we drew upon the Cape Cod tradition with a series of volumes stepping back along the edge of the coastal bank. From the street the house appears as a classic half Cape, but what looks like the main house is only the master suite. The two “additions” that appear behind it contain most of the house.
The main entry is from the small farmer’s porch into a surprisingly spacious vaulted stair hall lit by a doghouse dormer and three small windows running up along the stair. The living room, dining room and kitchen are all open to each other, but defined by columns, ceiling beams and the substantial kitchen island. Large windows and glass doors at the back of the house provide views of the water.
Upstairs are three more bedrooms including a second master suite with its own fireplace. The extensive millwork, trim, interior doors, paneling, ceiling treatments, stairs, railings and cabinets were all built on site. The construction of the kitchen was the subject of an article in Fine Homebuilding magazine.
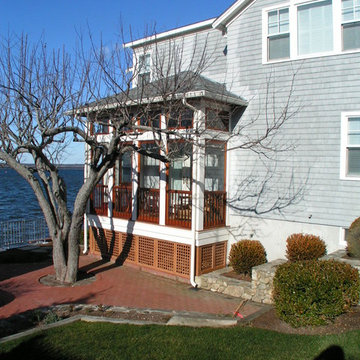
Foto della facciata di una casa classica a due piani con rivestimento in legno
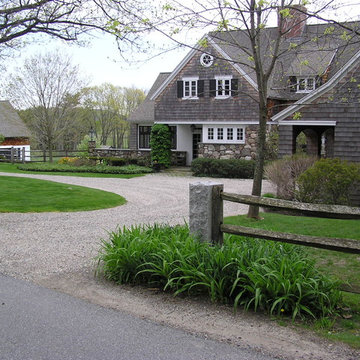
Idee per la facciata di una casa country a due piani di medie dimensioni con rivestimento in legno
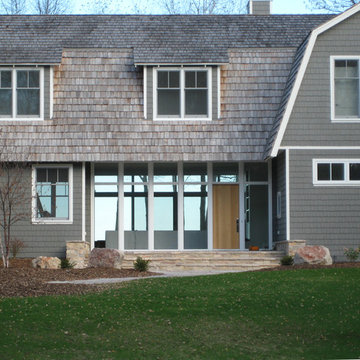
Ispirazione per la villa grigia stile marinaro a due piani con rivestimento in legno, tetto a mansarda e copertura a scandole

An inviting entry
Idee per la facciata di una casa bianca classica a due piani di medie dimensioni con rivestimento in legno e tetto a capanna
Idee per la facciata di una casa bianca classica a due piani di medie dimensioni con rivestimento in legno e tetto a capanna
Facciate di case a due piani con rivestimento in legno
9
