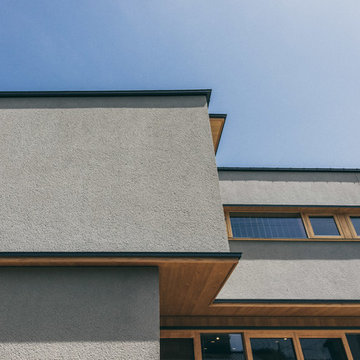Facciate di case a due piani con rivestimento in cemento
Filtra anche per:
Budget
Ordina per:Popolari oggi
101 - 120 di 4.949 foto
1 di 3
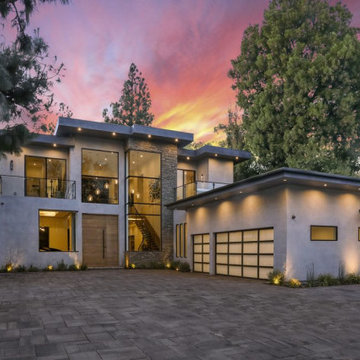
Idee per la villa grande grigia contemporanea a due piani con rivestimento in cemento e tetto piano
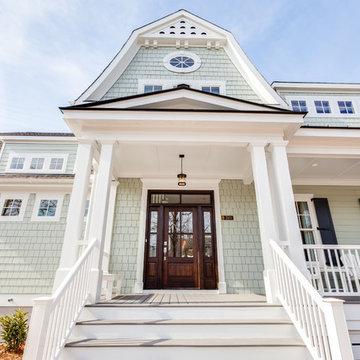
Jonathan Edwards Media
Idee per la facciata di una casa grande verde stile marinaro a due piani con rivestimento in cemento
Idee per la facciata di una casa grande verde stile marinaro a due piani con rivestimento in cemento
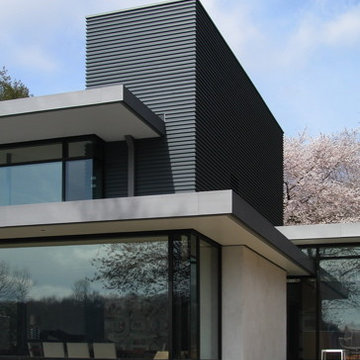
Immagine della villa grande grigia moderna a due piani con rivestimento in cemento e tetto piano
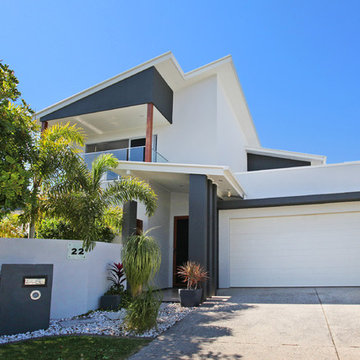
Our clients wanted a second story addition to their home in Parreara (Kawana Island) to fit more of their extended family and created a beautiful modern new space.
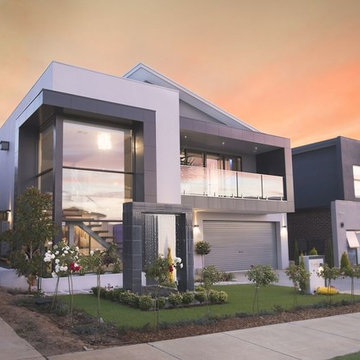
Esempio della villa grande bianca contemporanea a due piani con rivestimento in cemento e tetto piano
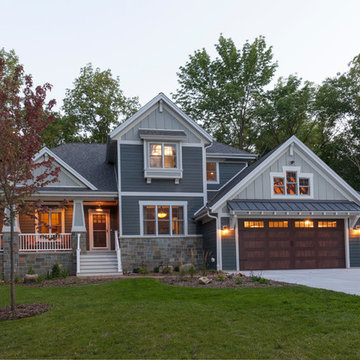
Raised porch with stone clad piers, paneled columns; board and batten accent siding w/ Miratec trim and lap base siding; Faux wood garage doors with standing seam metal roof supported by painted brackets
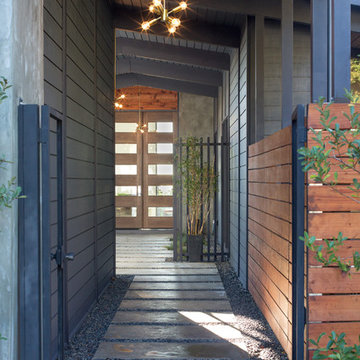
Marcell Puzsar Bright Room SF
Idee per la facciata di una casa grigia moderna a due piani con rivestimento in cemento
Idee per la facciata di una casa grigia moderna a due piani con rivestimento in cemento
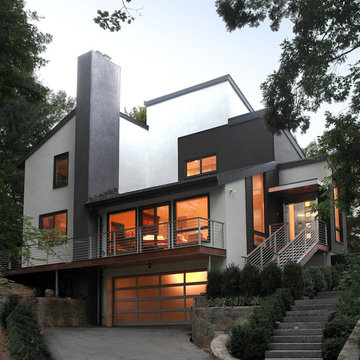
“Compelling.” That’s how one of our judges characterized this stair, which manages to embody both reassuring solidity and airy weightlessness. Architect Mahdad Saniee specified beefy maple treads—each laminated from two boards, to resist twisting and cupping—and supported them at the wall with hidden steel hangers. “We wanted to make them look like they are floating,” he says, “so they sit away from the wall by about half an inch.” The stainless steel rods that seem to pierce the treads’ opposite ends are, in fact, joined by threaded couplings hidden within the thickness of the wood. The result is an assembly whose stiffness underfoot defies expectation, Saniee says. “It feels very solid, much more solid than average stairs.” With the rods working in tension from above and compression below, “it’s very hard for those pieces of wood to move.”
The interplay of wood and steel makes abstract reference to a Steinway concert grand, Saniee notes. “It’s taking elements of a piano and playing with them.” A gently curved soffit in the ceiling reinforces the visual rhyme. The jury admired the effect but was equally impressed with the technical acumen required to achieve it. “The rhythm established by the vertical rods sets up a rigorous discipline that works with the intricacies of stair dimensions,” observed one judge. “That’s really hard to do.”
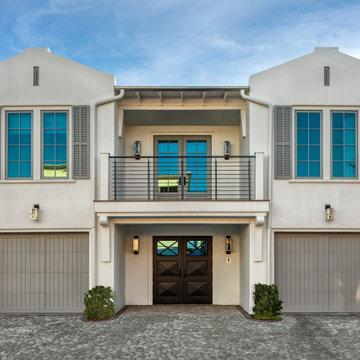
Immagine della villa grande bianca stile marinaro a due piani con rivestimento in cemento, tetto a capanna, copertura in metallo o lamiera e tetto grigio
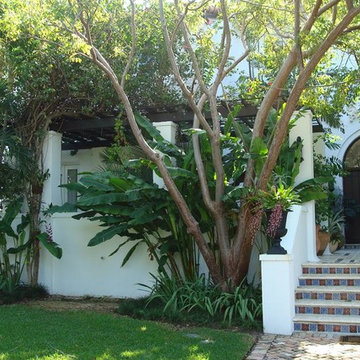
Foto della villa grande gialla mediterranea a due piani con rivestimento in cemento, tetto a padiglione e copertura in tegole
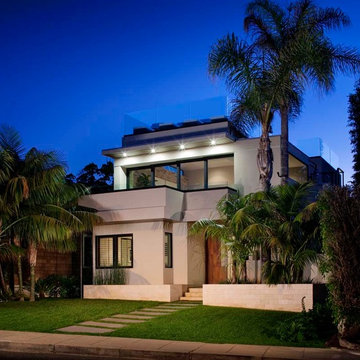
This innovative LEED home might be small but has a grand impression with its bold architectural features.
Builder: Streamline Development
Chipper Hatter Photography
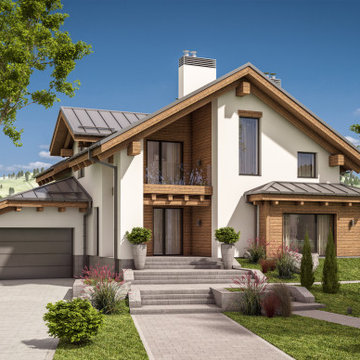
Immagine della villa grande bianca contemporanea a due piani con rivestimento in cemento, tetto a mansarda, copertura a scandole e tetto grigio
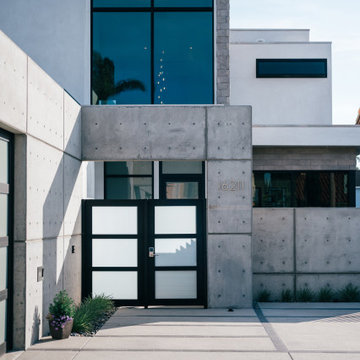
glass and concrete frame the steel front entry gate, allowing for ample parking and privacy at the street-facing exterior
Foto della villa grande bianca industriale a due piani con rivestimento in cemento e tetto piano
Foto della villa grande bianca industriale a due piani con rivestimento in cemento e tetto piano
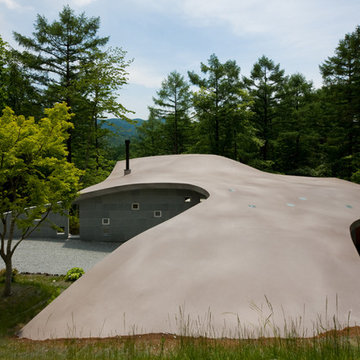
Immagine della facciata di una casa ampia beige contemporanea a due piani con rivestimento in cemento
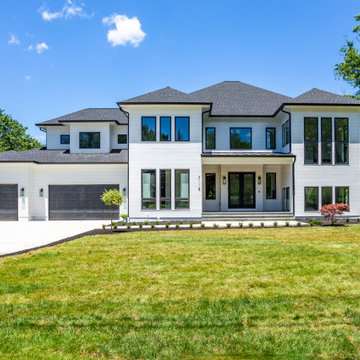
Our Virginia studio used a black-and-white palette and warm wood hues to give this classic farmhouse a modern touch.
---
Project designed by Pasadena interior design studio Amy Peltier Interior Design & Home. They serve Pasadena, Bradbury, South Pasadena, San Marino, La Canada Flintridge, Altadena, Monrovia, Sierra Madre, Los Angeles, as well as surrounding areas.
For more about Amy Peltier Interior Design & Home, click here: https://peltierinteriors.com/
To learn more about this project, click here:
https://peltierinteriors.com/portfolio/modern-farmhouse-interior-design-virginia/
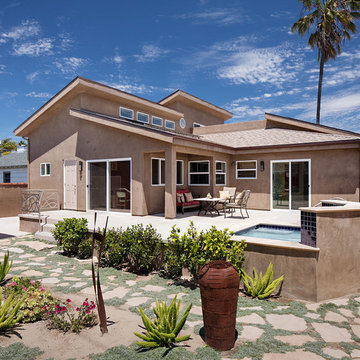
Esempio della facciata di una casa beige contemporanea a due piani di medie dimensioni con rivestimento in cemento e copertura a scandole
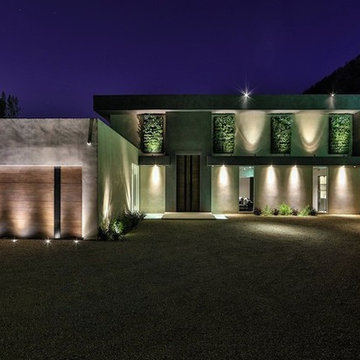
Immagine della facciata di una casa grigia moderna a due piani di medie dimensioni con rivestimento in cemento e tetto piano
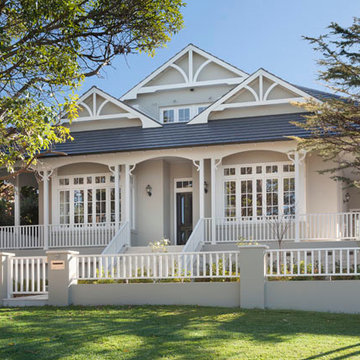
Ispirazione per la facciata di una casa beige contemporanea a due piani con rivestimento in cemento
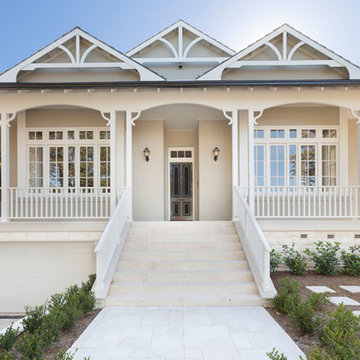
Ispirazione per la facciata di una casa beige contemporanea a due piani con rivestimento in cemento
Facciate di case a due piani con rivestimento in cemento
6
