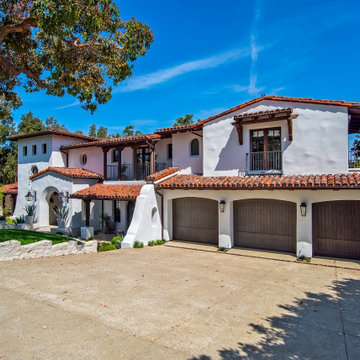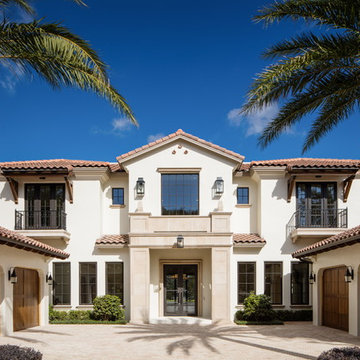Facciate di case a due piani con copertura in tegole
Filtra anche per:
Budget
Ordina per:Popolari oggi
161 - 180 di 13.802 foto
1 di 3
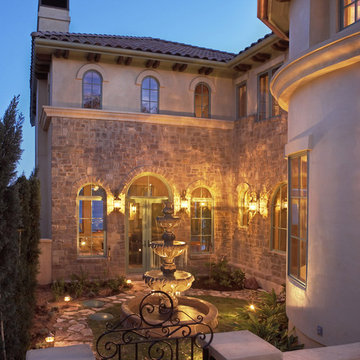
Foto della villa grande marrone mediterranea a due piani con rivestimento in pietra, tetto a padiglione e copertura in tegole

Foto della villa grande nera contemporanea a due piani con rivestimento in mattoni, tetto a padiglione, copertura in tegole e tetto nero

Periscope House draws light into a young family’s home, adding thoughtful solutions and flexible spaces to 1950s Art Deco foundations.
Our clients engaged us to undertake a considered extension to their character-rich home in Malvern East. They wanted to celebrate their home’s history while adapting it to the needs of their family, and future-proofing it for decades to come.
The extension’s form meets with and continues the existing roofline, politely emerging at the rear of the house. The tones of the original white render and red brick are reflected in the extension, informing its white Colorbond exterior and selective pops of red throughout.
Inside, the original home’s layout has been reimagined to better suit a growing family. Once closed-in formal dining and lounge rooms were converted into children’s bedrooms, supplementing the main bedroom and a versatile fourth room. Grouping these rooms together has created a subtle definition of zones: private spaces are nestled to the front, while the rear extension opens up to shared living areas.
A tailored response to the site, the extension’s ground floor addresses the western back garden, and first floor (AKA the periscope) faces the northern sun. Sitting above the open plan living areas, the periscope is a mezzanine that nimbly sidesteps the harsh afternoon light synonymous with a western facing back yard. It features a solid wall to the west and a glass wall to the north, emulating the rotation of a periscope to draw gentle light into the extension.
Beneath the mezzanine, the kitchen, dining, living and outdoor spaces effortlessly overlap. Also accessible via an informal back door for friends and family, this generous communal area provides our clients with the functionality, spatial cohesion and connection to the outdoors they were missing. Melding modern and heritage elements, Periscope House honours the history of our clients’ home while creating light-filled shared spaces – all through a periscopic lens that opens the home to the garden.

Exterior entry with offset facade of arches for additional privacy
Esempio della villa bianca mediterranea a due piani di medie dimensioni con rivestimento in stucco, tetto a capanna, copertura in tegole e tetto rosso
Esempio della villa bianca mediterranea a due piani di medie dimensioni con rivestimento in stucco, tetto a capanna, copertura in tegole e tetto rosso

Diamant interlocking clay tiles from France look amazing at night or during the day. The angles really catch the light for a modern look
Idee per la facciata di una casa a schiera moderna a due piani di medie dimensioni con falda a timpano, copertura in tegole e tetto grigio
Idee per la facciata di una casa a schiera moderna a due piani di medie dimensioni con falda a timpano, copertura in tegole e tetto grigio

To the rear of the house is a dinind kitchen that opens up fully to the rear garden with the master bedroom above, benefiting from a large feature glazed unit set within the dark timber cladding.
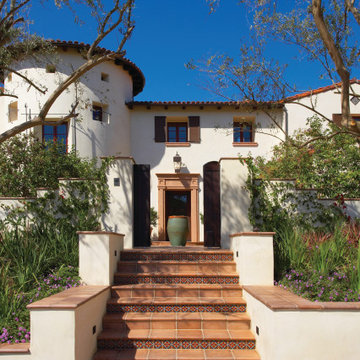
Foto della villa bianca mediterranea a due piani con tetto a padiglione, copertura in tegole e tetto rosso
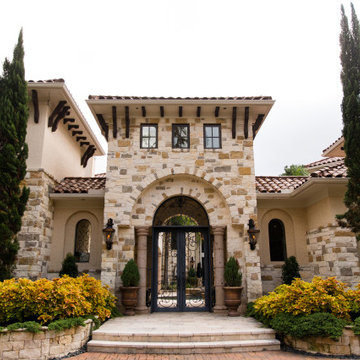
Raised stone beds filled with colorful plants and brick paths lead up to a beautiful gateway into this magnificent Spanish style home.
Immagine della villa ampia multicolore mediterranea a due piani con rivestimenti misti, tetto a padiglione e copertura in tegole
Immagine della villa ampia multicolore mediterranea a due piani con rivestimenti misti, tetto a padiglione e copertura in tegole
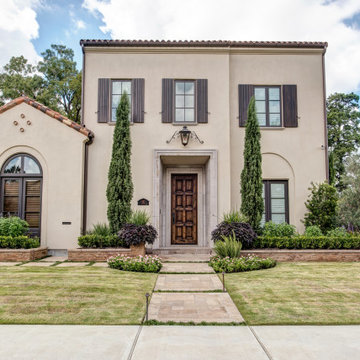
Immagine della villa beige mediterranea a due piani con copertura in tegole
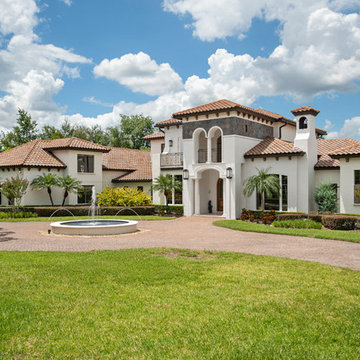
Esempio della villa bianca mediterranea a due piani con tetto a padiglione e copertura in tegole
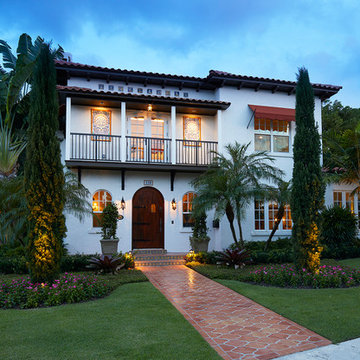
Esempio della villa bianca mediterranea a due piani con tetto a padiglione e copertura in tegole
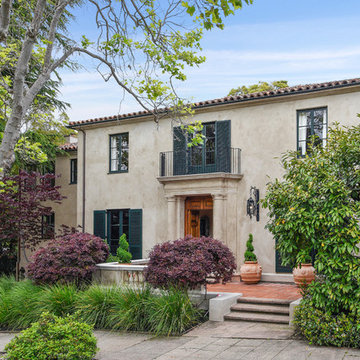
Esempio della villa beige mediterranea a due piani con tetto a padiglione e copertura in tegole
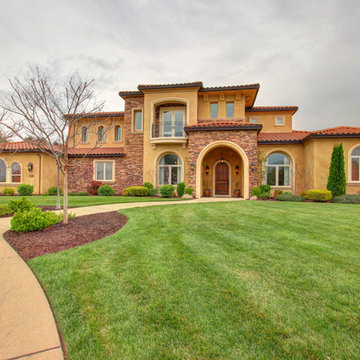
The front elevation of this Mediterranean Style taken by TopNotch360 of the two story addition showing the second floor blended into the first as well as the RV garage.
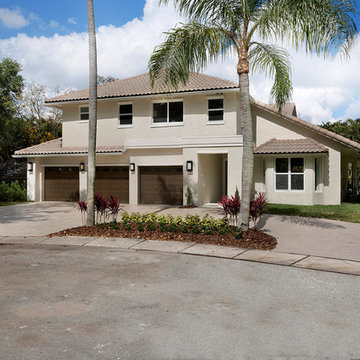
Architectural photography by ibi designs
Idee per la villa ampia beige a due piani con rivestimento in cemento, tetto a padiglione e copertura in tegole
Idee per la villa ampia beige a due piani con rivestimento in cemento, tetto a padiglione e copertura in tegole
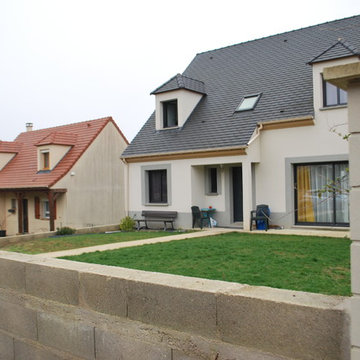
Idee per la villa grigia contemporanea a due piani di medie dimensioni con rivestimento in cemento, tetto a capanna e copertura in tegole
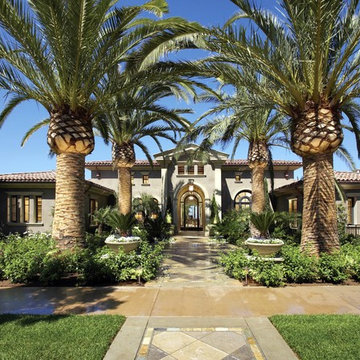
Idee per la villa grande beige mediterranea a due piani con rivestimento in stucco, copertura in tegole e tetto a padiglione
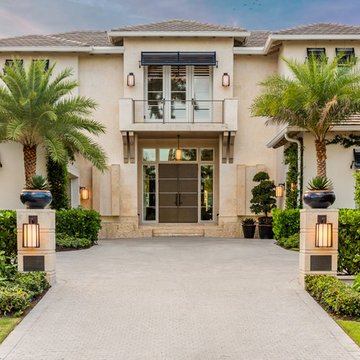
Venjamin Reyes Photography
Esempio della villa beige mediterranea a due piani con tetto a padiglione e copertura in tegole
Esempio della villa beige mediterranea a due piani con tetto a padiglione e copertura in tegole
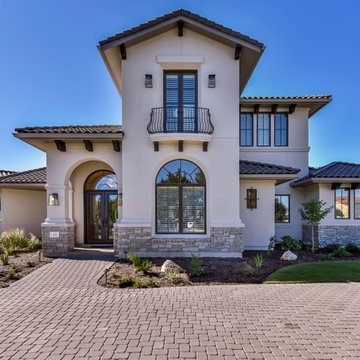
Esempio della villa beige mediterranea a due piani con rivestimento in stucco, tetto a padiglione e copertura in tegole
Facciate di case a due piani con copertura in tegole
9
