Facciate di Appartamenti rossi
Filtra anche per:
Budget
Ordina per:Popolari oggi
61 - 80 di 167 foto
1 di 3
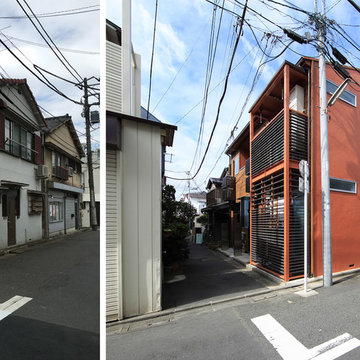
Immagine della facciata di un appartamento rosso scandinavo a due piani di medie dimensioni con rivestimento in stucco, tetto a capanna e copertura a scandole
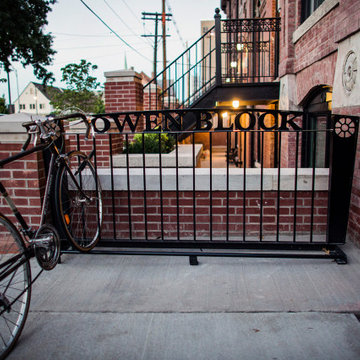
In 2016 the prominent Owen Block (c.1882) was fully renovated to create 15 urban living units in Evansville's Riverside Historic District. The building's iconic 19th-century facade was restored with the addition of a private urban courtyard, new exterior lighting and streetscape improvements.
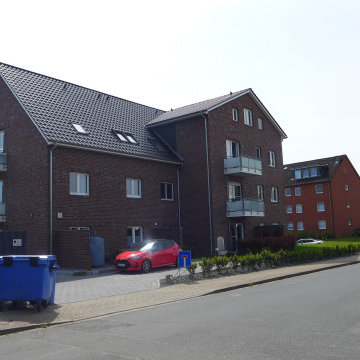
Idee per la facciata di un appartamento rosso classico a due piani di medie dimensioni con rivestimento in mattoni, tetto a capanna, copertura in tegole e tetto nero
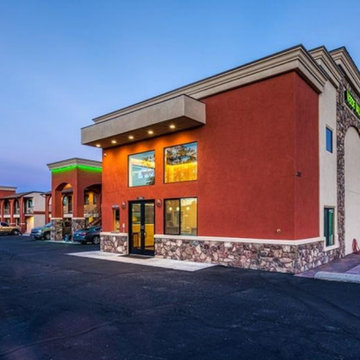
After
Foto della facciata di un appartamento ampio rosso contemporaneo a tre piani con rivestimento in stucco, tetto piano, copertura mista e tetto nero
Foto della facciata di un appartamento ampio rosso contemporaneo a tre piani con rivestimento in stucco, tetto piano, copertura mista e tetto nero
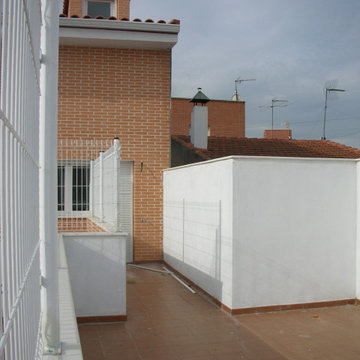
Ejecución de hoja exterior en cerramiento de fachada, de ladrillo cerámico cara vista perforado, color rojo, con junta de 1 cm de espesor, recibida con mortero de cemento blanco hidrófugo. Incluso parte proporcional de replanteo, nivelación y aplomado, mermas y roturas, enjarjes, elementos metálicos de conexión de las hojas y de soporte de la hoja exterior y anclaje al forjado u hoja interior, formación de dinteles, jambas y mochetas,
ejecución de encuentros y puntos singulares y limpieza final de la fábrica ejecutada.
Cobertura de tejas cerámicas mixta, color rojo, recibidas con mortero de cemento, directamente sobre la superficie regularizada, en cubierta inclinada.
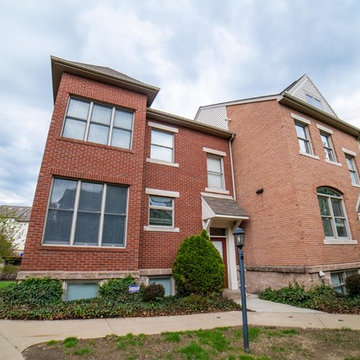
Immagine della facciata di un appartamento rosso a due piani di medie dimensioni con rivestimento in mattoni e copertura a scandole
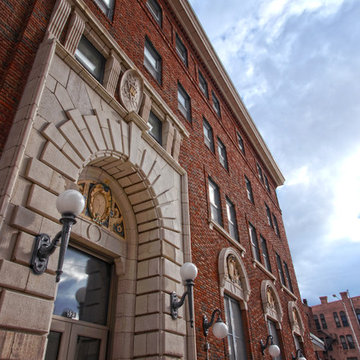
McKeesport Downtown Housing, formerly a YMCA, is an 84-unit SRO for people at risk of homelessness. The old brick and terracotta building was important historically for McKeesport. The decision to design the project to Passive House criteria actually went a long way to making the pro-forma work. This project was the first large scale retrofit to be designed to meet Passive House Standards in the US. Another major concern of the project team was to maintain the historic charm of the building.
Space was at a premium and a reorganization of space allowed for making larger resident rooms. Through a community process with various stakeholders, amenities were identified and added to the project, including a community room, a bike storage area, exterior smoking balconies, single-user rest rooms, a bed bug room for non-toxic treatment of bed bugs, and communal kitchens to provide healthy options for food. The renovation includes new additional lighting, air-conditioning, make-up air and ventilation systems, an elevator, and cooking facilities. A cold-weather shelter, 60-day emergency housing, bridge housing, and section 8 apartment rentals make up the housing programs within the shelter. Thoughtful Balance designed the interiors, and selected the furniture for durability and resistance to bed bugs.
The project team worked closely with Zola Windows to specify a unique uPVC window that not only offers passive house performance levels at an affordable cost, but also harmonizes with the building’s historic aesthetic. Zola’s American Heritage SDH (simulated double hung) from the popular, budget-friendly Thermo uPVC line was specified for the project. The windows implemented in this project feature a lower tilt & turn window and a fixed upper for maximum airtightness and thermal performance. The implementation of these windows helped the project team achieve a very significant energy consumption reduction of at least 75%.
Photographer: Alexander Denmarsh
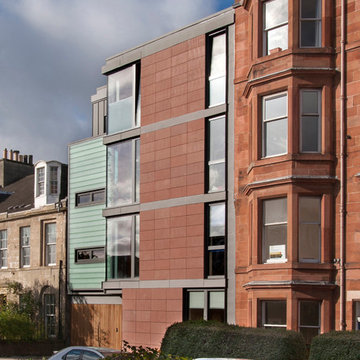
John Reiach
Esempio della facciata di un appartamento rosso contemporaneo a tre piani di medie dimensioni con rivestimento in metallo, tetto piano e copertura verde
Esempio della facciata di un appartamento rosso contemporaneo a tre piani di medie dimensioni con rivestimento in metallo, tetto piano e copertura verde
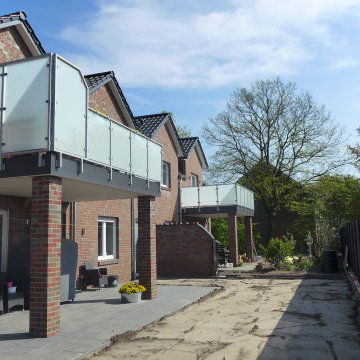
Idee per la facciata di un appartamento piccolo rosso classico a due piani con rivestimento in mattoni, tetto a capanna, copertura in tegole e tetto nero
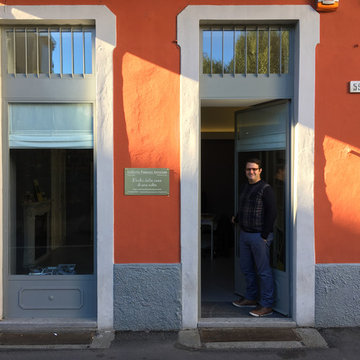
Architetto Francesco Antoniazza
Idee per la facciata di un appartamento rosso eclettico a un piano di medie dimensioni
Idee per la facciata di un appartamento rosso eclettico a un piano di medie dimensioni
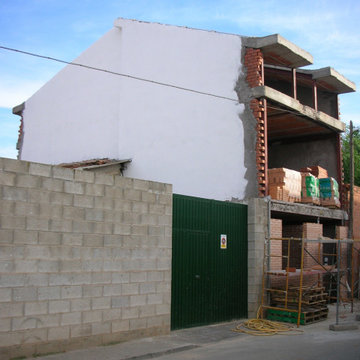
Ejecución de hoja exterior en cerramiento de fachada, de ladrillo cerámico cara vista perforado, color rojo, con junta de 1 cm de espesor, recibida con mortero de cemento blanco hidrófugo. Incluso parte proporcional de replanteo, nivelación y aplomado, mermas y roturas, enjarjes, elementos metálicos de conexión de las hojas y de soporte de la hoja exterior y anclaje al forjado u hoja interior, formación de dinteles, jambas y mochetas,
ejecución de encuentros y puntos singulares y limpieza final de la fábrica ejecutada.
Cobertura de tejas cerámicas mixta, color rojo, recibidas con mortero de cemento, directamente sobre la superficie regularizada, en cubierta inclinada.
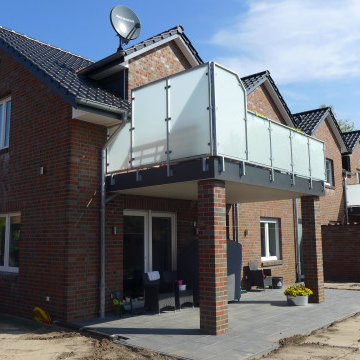
Ispirazione per la facciata di un appartamento piccolo rosso classico a due piani con rivestimento in mattoni, tetto a capanna, copertura in tegole e tetto nero
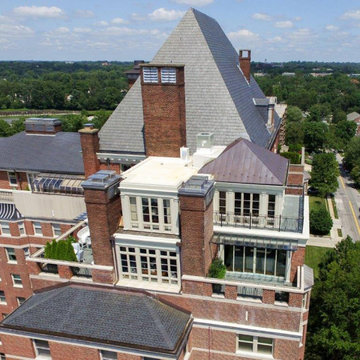
Penza Bailey Architects designed this extensive renovation and addition of a two-story penthouse in an iconic Beaux Arts condominium in Baltimore for clients they have been working with for over 3 decades.
The project was highly complex as it not only involved complete demolition of the interior spaces, but considerable demolition and new construction on the exterior of the building.
A two-story addition was designed to contrast the existing symmetrical brick building, yet used materials sympathetic to the original structure. The design takes full advantage of views of downtown Baltimore from grand living spaces and four new private terraces carved into the additions. The firm worked closely with the condominium management, contractors and sub-contractors due to the highly technical and complex requirements of adding onto the 12th and 13th stories of an existing building.
Ispirazione per la facciata di un appartamento rosso classico con rivestimento in mattoni, tetto a capanna e copertura in tegole
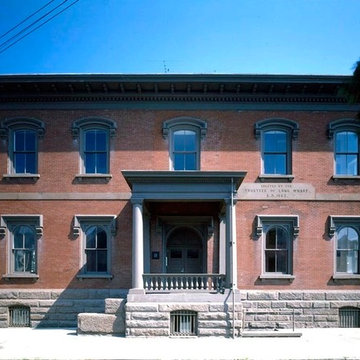
Preserving history and creating a legacy, George Ranalli Architect's meticulous restoration of the historic Callender School, circa 1893, is an achievement in architectural design. With a deep respect for the building's rich history, the team restored the exterior of the vacant building to historic conditions, preserving the school's original character and charm. The interior adaption for residential reuse is equally stunning, seamlessly blending modern living spaces with the building's historic features. From the soaring ceilings to the restoration of original wooden handrail details in the common halls, every aspect of the design is a testament to a commitment to preserving history and creating a legacy.
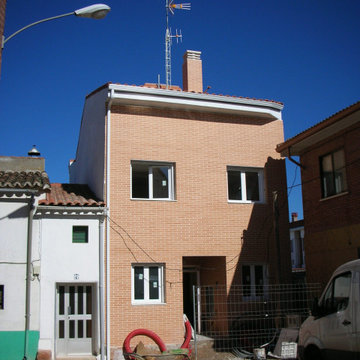
Ejecución de hoja exterior en cerramiento de fachada, de ladrillo cerámico cara vista perforado, color rojo, con junta de 1 cm de espesor, recibida con mortero de cemento blanco hidrófugo. Incluso parte proporcional de replanteo, nivelación y aplomado, mermas y roturas, enjarjes, elementos metálicos de conexión de las hojas y de soporte de la hoja exterior y anclaje al forjado u hoja interior, formación de dinteles, jambas y mochetas,
ejecución de encuentros y puntos singulares y limpieza final de la fábrica ejecutada.
Cobertura de tejas cerámicas mixta, color rojo, recibidas con mortero de cemento, directamente sobre la superficie regularizada, en cubierta inclinada.
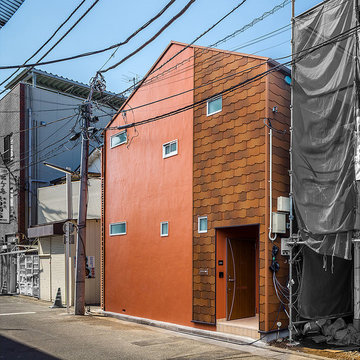
リノベーション・アパートメント 設計:株式会社小木野貴光アトリエ一級建築士事務所
Idee per la facciata di un appartamento rosso scandinavo a due piani di medie dimensioni con tetto a capanna e copertura mista
Idee per la facciata di un appartamento rosso scandinavo a due piani di medie dimensioni con tetto a capanna e copertura mista
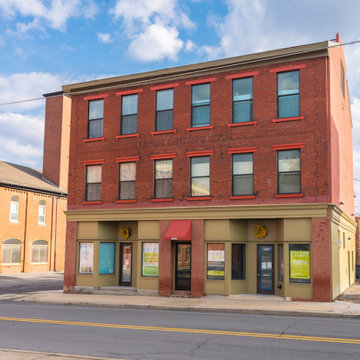
We re-built the storefronts recreating them as closely as modern building codes allow.
Foto della facciata di un appartamento rosso classico a tre piani di medie dimensioni con rivestimento con lastre in cemento, tetto a padiglione e copertura a scandole
Foto della facciata di un appartamento rosso classico a tre piani di medie dimensioni con rivestimento con lastre in cemento, tetto a padiglione e copertura a scandole
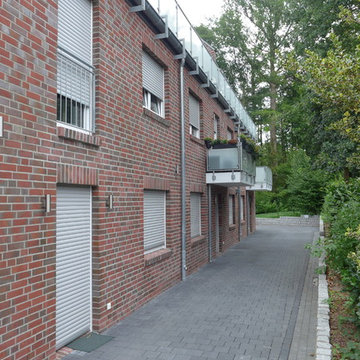
Ispirazione per la facciata di un appartamento rosso contemporaneo a due piani di medie dimensioni con rivestimento in mattoni, tetto a padiglione e copertura in tegole
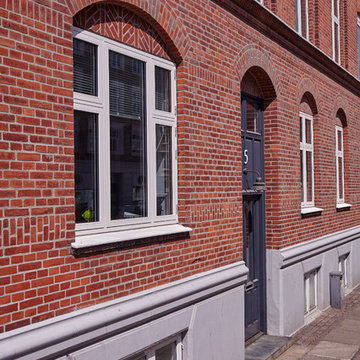
Idee per la facciata di un appartamento rosso classico con rivestimento in mattoni
Facciate di Appartamenti rossi
4