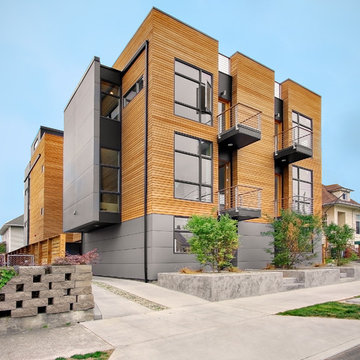Facciate di Appartamenti
Filtra anche per:
Budget
Ordina per:Popolari oggi
21 - 40 di 2.495 foto
1 di 3

Beirut 2012
Die großen, bislang ungenutzten Flachdächer mitten in den Städten zu erschließen, ist der
Grundgedanke, auf dem die Idee des
Loftcube basiert. Der Berliner Designer Werner Aisslinger will mit leichten, mobilen
Wohneinheiten diesen neuen, sonnigen
Lebensraum im großen Stil eröffnen und
vermarkten. Nach zweijährigen Vorarbeiten
präsentierten die Planer im Jahr 2003 den
Prototypen ihrer modularen Wohneinheiten
auf dem Flachdach des Universal Music
Gebäudes in Berlin.
Der Loftcube besteht aus einem Tragwerk mit aufgesteckten Fassadenelementen und einem variablen inneren Ausbausystem. Schneller als ein ein Fertighaus ist er innerhalb von 2-3 Tagen inklusive Innenausbau komplett aufgestellt. Zudem lässt sich der Loftcube in der gleichen Zeit auch wieder abbauen und an einen anderen Ort transportieren. Der Loftcube bietet bei Innenabmessungen von 6,25 x 6,25 m etwa 39 m2 Wohnfläche. Die nächst größere Einheit bietet bei rechteckigem Grundriss eine Raumgröße von 55 m2. Ausgehend von diesen Grundmodulen können - durch Brücken miteinander verbundener Einzelelemente - ganze Wohnlandschaften errichtet werden. Je nach Anforderung kann so die Wohnfläche im Laufe der Zeit den Bedürfnissen der Nutzer immer wieder angepasst werden. Die gewünschte Mobilität gewährleistet die auf
Containermaße begrenzte Größe aller
Bauteile. design: studio aisslinger Foto: Aisslinger

This stand-alone condominium takes a bold step with dark, modern farmhouse exterior features. Once again, the details of this stand alone condominium are where this custom design stands out; from custom trim to beautiful ceiling treatments and careful consideration for how the spaces interact. The exterior of the home is detailed with dark horizontal siding, vinyl board and batten, black windows, black asphalt shingles and accent metal roofing. Our design intent behind these stand-alone condominiums is to bring the maintenance free lifestyle with a space that feels like your own.

Siparila's Evolute 8 exterior wood siding was used to give Lykke Condos its naturalistic, Scandinavian aesthetic appeal. Evolute 8 panels are thermally modified, end-matched, and use secret nailing attachment for a sleek, seamless look. All of Siparila's products are PEFC certified and free from chemicals that are hazardous to human and environment health (CE labeled).
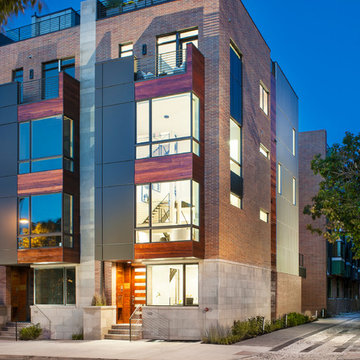
Idee per la facciata di un appartamento contemporaneo a tre piani di medie dimensioni con rivestimento in mattoni

Ispirazione per la facciata di un appartamento classico a quattro piani con rivestimento in mattoni e tetto piano
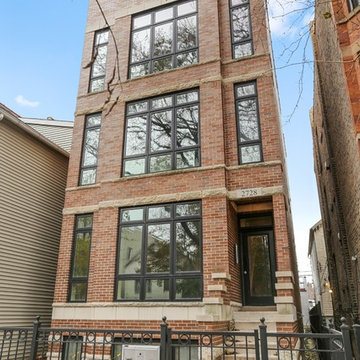
Foto della facciata di un appartamento classico con rivestimento in mattoni
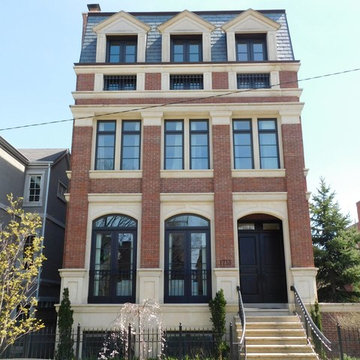
Foto della facciata di un appartamento marrone classico a tre piani di medie dimensioni con rivestimento in mattoni, tetto a padiglione e copertura a scandole
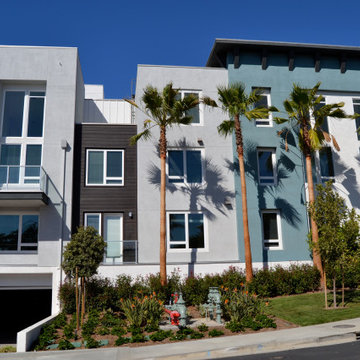
High-end full-service plastering result
Idee per la facciata di un appartamento grigio stile marinaro con rivestimento in stucco
Idee per la facciata di un appartamento grigio stile marinaro con rivestimento in stucco

Immagine della facciata di un appartamento multicolore stile marinaro a tre piani di medie dimensioni con rivestimento con lastre in cemento, tetto a capanna e copertura in metallo o lamiera
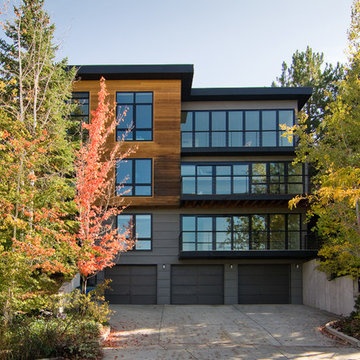
Photo: Lucy Call © 2013 Houzz
Design: Imbue Design and Sausage Space
Idee per la facciata di un appartamento moderno con rivestimento in legno
Idee per la facciata di un appartamento moderno con rivestimento in legno

Ispirazione per la facciata di un appartamento grigio contemporaneo a tre piani di medie dimensioni con rivestimento in cemento, tetto piano e copertura verde

this roof access is developed like a doorway to the ceiling of the central room of a dwelling, framing views directly to heaven. This thin opening now allows a large amount of light and clarity to enter the dining room and the central circulation area, which are very dark before the work is done.
A new openwork staircase with central stringer and solid oak steps extends the original staircase to the new roof exit along an existing brick wall highlighted by the lightness of this contemporary interior addition. In an intervention approach respectful of the existing, the original moldings and ceiling ornaments have been modified to integrate with the new design.
The staircase ends on a clear and generous reading space despite the constraints of area of the municipality for access to the roof (15m ²). This space opens onto a roof terrace and a panorama from the Olympic Stadium to Mount Royal.

Multifamily Exterior Design, Apartment Exterior with White Brick and Black Metal Mansard Roofs and black metal railings, Pool Deck Amenity Space, Modern Apartment Design, ROI ByDesign
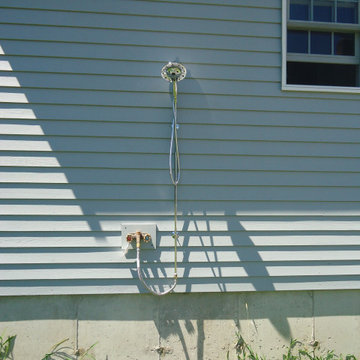
An exterior shower was installed to rinse off after a dip in the pool.
Esempio della facciata di un appartamento blu a un piano con rivestimento in vinile, tetto a capanna e copertura a scandole
Esempio della facciata di un appartamento blu a un piano con rivestimento in vinile, tetto a capanna e copertura a scandole

Foto della facciata di un appartamento grande bianco contemporaneo a tre piani con rivestimenti misti, tetto piano e copertura mista
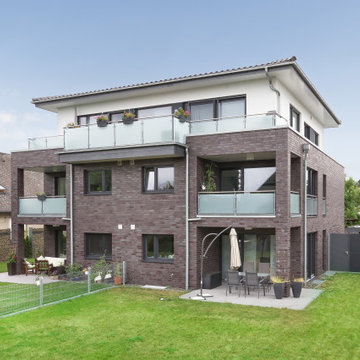
Immagine della facciata di un appartamento grigio classico a tre piani di medie dimensioni con rivestimento in mattoni, tetto a padiglione e copertura in tegole
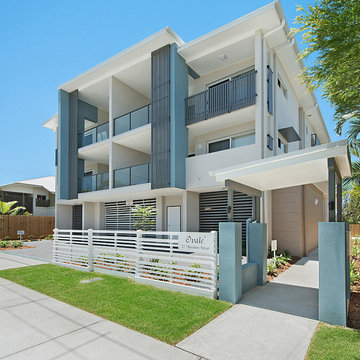
3-level boutique apartment building comprising
One ground floor 3-bedroom and
Eight 2-bedroom generously sized luxury apartments.
Ispirazione per la facciata di un appartamento beige contemporaneo a tre piani di medie dimensioni con rivestimento in cemento, tetto piano e copertura in metallo o lamiera
Ispirazione per la facciata di un appartamento beige contemporaneo a tre piani di medie dimensioni con rivestimento in cemento, tetto piano e copertura in metallo o lamiera
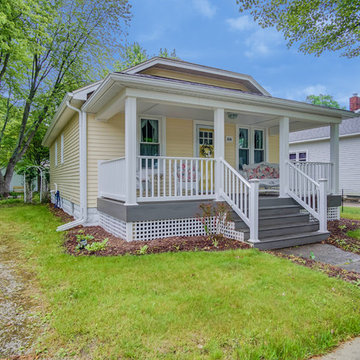
Ispirazione per la facciata di un appartamento piccolo giallo classico a un piano con rivestimento in legno
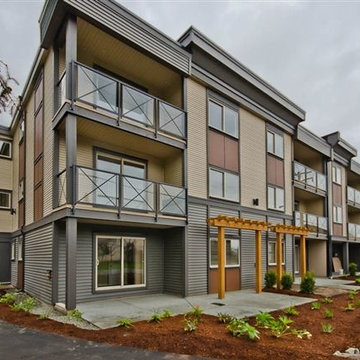
Idee per la facciata di un appartamento grande beige contemporaneo a tre piani con rivestimento in vinile e tetto piano
Facciate di Appartamenti
2
