Facciate di Appartamenti
Filtra anche per:
Budget
Ordina per:Popolari oggi
21 - 40 di 479 foto
1 di 3
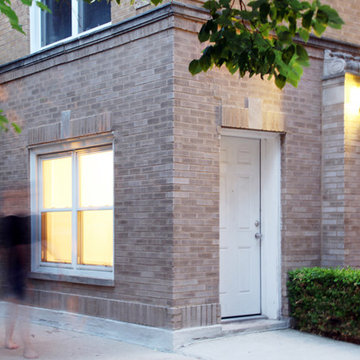
The condo is located in the lively Logan Square neighborhood of Chicago, in an early 1900's brick apartment building. With a private entrance connected to a lush courtyard and large windows overlooking a tree-lined street, this tiny home feels anything but.
Photography by Lark Architecture

Dieses Zweifamilienhaus ist eines von insgesamt 3 Einzelhäusern die nun im Allgäu fertiggestellt wurden.
Unsere Architekten achteten besonders darauf, die lokalen Bedingungen neu zu interpretieren.
Da es sich bei dem Vorhaben um die Umgestaltung eines ganzen landwirtschaftlichen Anwesens handelte, ist es durch viel Fingerspitzengefühl gelungen, eine Alternative zum Leerstand auf dem Dorf aufzuzeigen.
Durch die Verbindung von Sanierung, Teilabriss und überlegten Neubaukonzepten hat diese Projekt für uns einen Modellcharakter.
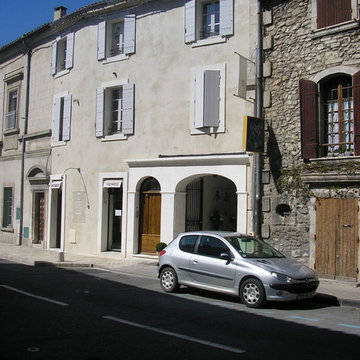
La façade rénovée
Esempio della facciata di un appartamento grande grigio classico a tre piani con rivestimento in stucco, tetto a capanna e copertura in tegole
Esempio della facciata di un appartamento grande grigio classico a tre piani con rivestimento in stucco, tetto a capanna e copertura in tegole
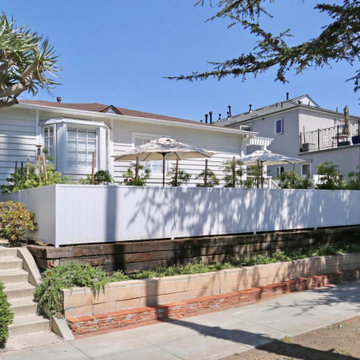
The curb appeal was significantly improved with decorative embellishments, bright white paint over new wood siding and manicured landscaping.
Ispirazione per la facciata di un appartamento bianco stile marinaro a un piano di medie dimensioni con rivestimento in legno, tetto a capanna e copertura a scandole
Ispirazione per la facciata di un appartamento bianco stile marinaro a un piano di medie dimensioni con rivestimento in legno, tetto a capanna e copertura a scandole
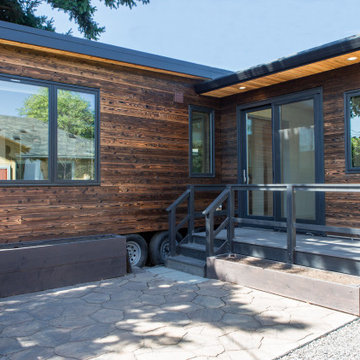
Project Overview:
The owner of this project is a financial analyst turned realtor turned landlord, and the goal was to increase rental income on one of his properties as effectively as possible. The design was developed to minimize construction costs, minimize City of Portland building compliance costs and restrictions, and to avoid a county tax assessment increase based on site improvements.
The owner started with a large backyard at one of his properties, had a custom tiny home built as “personal property”, then added two ancillary sheds each under a 200SF compliance threshold to increase the habitable floor plan. Compliant navigation of laws and code ended up with an out-of-the-box design that only needed mechanical permitting and inspections by the city, but no building permits that would trigger a county value re-assessment. The owner’s final construction costs were $50k less than a standard ADU, rental income almost doubled for the property, and there was no resultant tax increase.
Product: Gendai 1×6 select grade shiplap
Prefinish: Unoiled
Application: Residential – Exterior
SF: 900SF
Designer:
Builder:
Date: March 2019
Location: Portland, OR
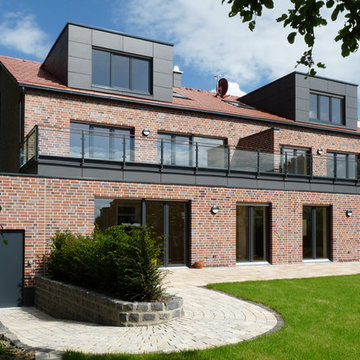
Blick vom Garten auf die großzügigen Terrassen
Ispirazione per la facciata di un appartamento rosso contemporaneo a due piani di medie dimensioni con rivestimento in mattoni, tetto a capanna e copertura in tegole
Ispirazione per la facciata di un appartamento rosso contemporaneo a due piani di medie dimensioni con rivestimento in mattoni, tetto a capanna e copertura in tegole
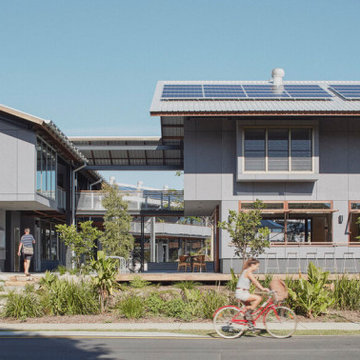
Foto della facciata di un appartamento grigio contemporaneo a due piani con rivestimento con lastre in cemento, tetto a capanna e copertura in metallo o lamiera
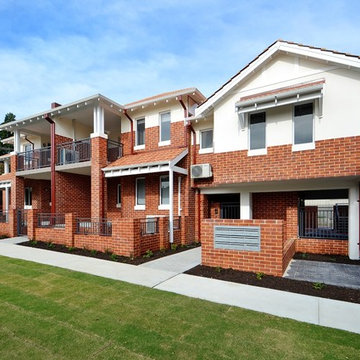
Immagine della facciata di un appartamento ampio multicolore classico a due piani con rivestimento in mattoni, tetto a capanna e copertura in tegole
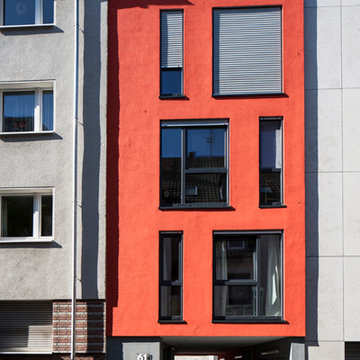
Bildnachweis: Michael Maurer
Idee per la facciata di un appartamento piccolo rosso contemporaneo a tre piani con rivestimento in stucco e tetto piano
Idee per la facciata di un appartamento piccolo rosso contemporaneo a tre piani con rivestimento in stucco e tetto piano
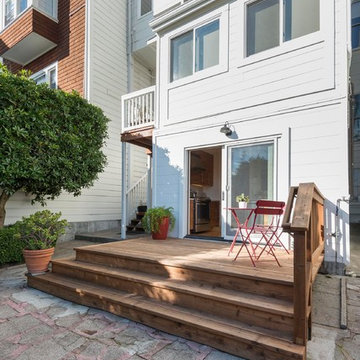
For a single woman working in downtown San Francisco, we were tasked with remodeling her 500 sq.ft. Victorian garden condo. We brought in more light by enlarging most of the openings to the rear and adding a sliding glass door in the kitchen. The kitchen features custom zebrawood cabinets, CaesarStone counters, stainless steel appliances and a large, deep square sink. The bathroom features a wall-hung Duravit vanity and toilet, recessed lighting, custom, built-in medicine cabinets and geometric glass tile. Wood tones in the kitchen and bath add a note of warmth to the clean modern lines. We designed a soft blue custom desk/tv unit and white bookshelves in the living room to make the most out of the space available. A modern JØTUL fireplace stove heats the space stylishly. We replaced all of the Victorian trim throughout with clean, modern trim and organized the ducts and pipes into soffits to create as orderly look as possible with the existing conditions.
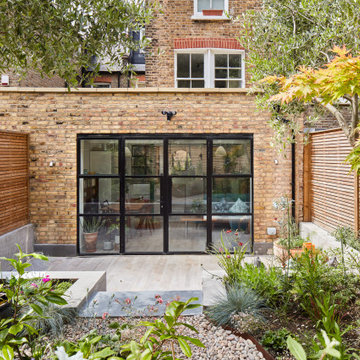
New Crittal doors open into a new terraced area, integrating the inside with the outside and bringing natural light into the new extension.
Ispirazione per la facciata di un appartamento piccolo industriale a un piano con rivestimento in mattoni e tetto piano
Ispirazione per la facciata di un appartamento piccolo industriale a un piano con rivestimento in mattoni e tetto piano
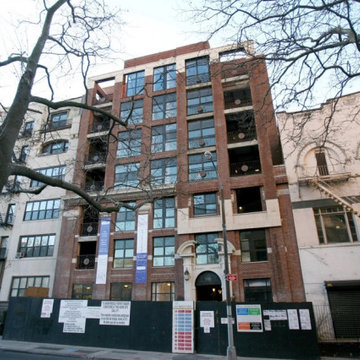
The Park Union Building at 910 Union Street in Park Slope, Brooklyn has Vermont Plank Flooring’s “Roasted” Red Oak wide plank flooring in each of its 15 condominiums. The developer, American Development Group, selected Vermont Plank both for its uniquely beautiful product, and for the sustainable methods used to harvest the local timber.
“I was able to find a local supplier with a local harvest, keeping Americans employed, with a superior product,” said Perry Finkelman, the development group’s CEO.
Vermont Planks “Roasted” Red Oak is thermally treated at 500 degrees Fahrenheit in a special kiln that removes all oxygen to prevent the timber from combusting. The process caramelizes the wood, giving it a dark, almost walnut-like appearance all the way through each plank. It also makes the planks more structurally sound and less likely to expand or contract with moisture.
The floor was finished with a zero VOC finish, Rubio Monocoat, along with a single coat of Rubio 5% White Oil. Click here for the full story on 910 Union Street.
Flooring: Roasted Red Oak in varied widths
Finish: Custom Rubio 5% White Oil Finish

Esempio della facciata di un appartamento piccolo multicolore moderno a due piani con rivestimento con lastre in cemento, tetto piano e copertura in metallo o lamiera
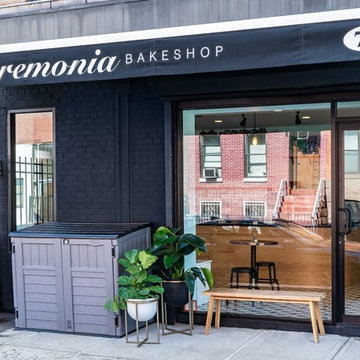
Foto della facciata di un appartamento nero moderno a un piano di medie dimensioni con rivestimento in mattoni
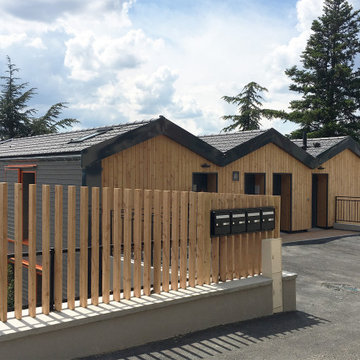
Vue depuis la rue sur l'ent'ée et la zone de stationnements du petit collectif
Ispirazione per la facciata di un appartamento beige contemporaneo a due piani di medie dimensioni con rivestimento in legno, copertura in tegole, tetto nero e pannelli sovrapposti
Ispirazione per la facciata di un appartamento beige contemporaneo a due piani di medie dimensioni con rivestimento in legno, copertura in tegole, tetto nero e pannelli sovrapposti
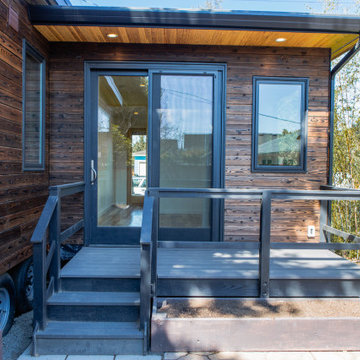
Project Overview:
The owner of this project is a financial analyst turned realtor turned landlord, and the goal was to increase rental income on one of his properties as effectively as possible. The design was developed to minimize construction costs, minimize City of Portland building compliance costs and restrictions, and to avoid a county tax assessment increase based on site improvements.
The owner started with a large backyard at one of his properties, had a custom tiny home built as “personal property”, then added two ancillary sheds each under a 200SF compliance threshold to increase the habitable floor plan. Compliant navigation of laws and code ended up with an out-of-the-box design that only needed mechanical permitting and inspections by the city, but no building permits that would trigger a county value re-assessment. The owner’s final construction costs were $50k less than a standard ADU, rental income almost doubled for the property, and there was no resultant tax increase.
Product: Gendai 1×6 select grade shiplap
Prefinish: Unoiled
Application: Residential – Exterior
SF: 900SF
Designer:
Builder:
Date: March 2019
Location: Portland, OR
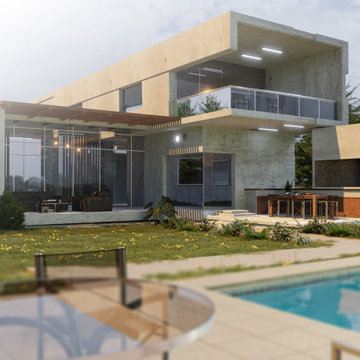
Foto della facciata di un appartamento marrone classico a un piano di medie dimensioni con rivestimento in adobe, falda a timpano, copertura in metallo o lamiera, tetto grigio e pannelli sovrapposti
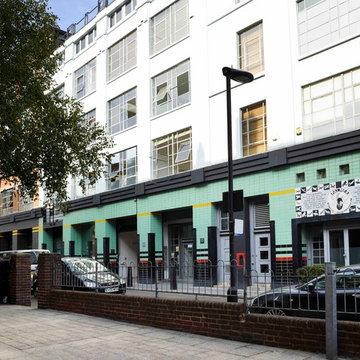
The exterior of the building was remodelled in the 1980's by Sir Terry Farrell soon after its closure as the Palmer Aero Works. During the war, rubber components for Spitfires were manufactured here; and many years later, for Concorde.
Photographer: Rachael Smith
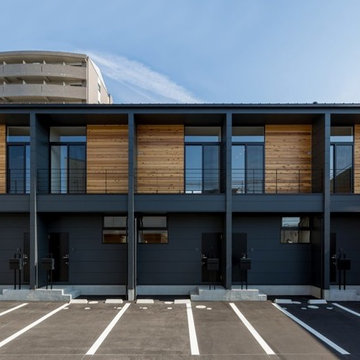
Foto della facciata di una casa piccola nera rustica a due piani con rivestimenti misti e copertura in metallo o lamiera
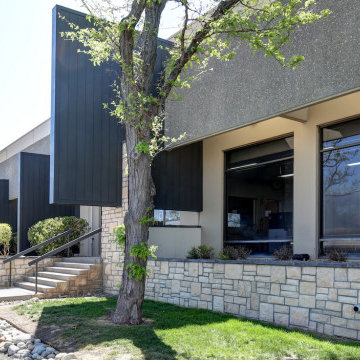
his business located in a commercial park in North East Denver needed to replace aging composite wood siding from the 1970s. Colorado Siding Repair vertically installed Artisan primed fiber cement ship lap from the James Hardie Asypre Collection. When we removed the siding we found that the underlayment was completely rotting and needed to replaced as well. This is a perfect example of what could happen when we remove and replace siding– we find rotting OSB and framing! Check out the pictures!
The Artisan nickel gap shiplap from James Hardie’s Asypre Collection provides an attractive stream-lined style perfect for this commercial property. Colorado Siding Repair removed the rotting underlayment and installed new OSB and framing. Then further protecting the building from future moisture damage by wrapping the structure with HardieWrap, like we do on every siding project. Once the Artisan shiplap was installed vertically, we painted the siding and trim with Sherwin-Williams Duration paint in Iron Ore. We also painted the hand rails to match, free of charge, to complete the look of the commercial building in North East Denver. What do you think of James Hardie’s Aspyre Collection? We think it provides a beautiful, modern profile to this once drab building.
Facciate di Appartamenti
2