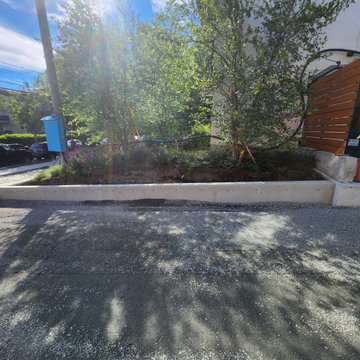Facciate di Appartamenti grigi
Filtra anche per:
Budget
Ordina per:Popolari oggi
181 - 200 di 261 foto
1 di 3
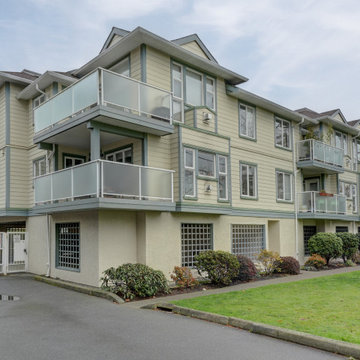
A hidden gem in a quiet & central location. Top floor unique corner condo. Bright open floor plan featuring 10 ft ceilings & large windows to flood space with natural light - a potted plant paradise. Cozy fireplace (gas included in strata fee) is a handsome focal point. The primary bedroom features a full ensuite, with ample closet space. Plus a spacious 2nd bedroom & 2nd bath. Enjoy the convenience of in-suite laundry & great in-suite storage. Step outside onto the expansive wrap around deck. Soak in the gorgeous morning sun or BBQ in the quiet evenings while admiring the sunset. Parking in secured lot. Funky industrial location, pet-friendly building just steps to the Galloping Goose trail, great dog friendly park & playground, close to Mayfair and Uptown malls. So easy to bike to work. Avoid the traffic crawl from this easy in & easy out location.
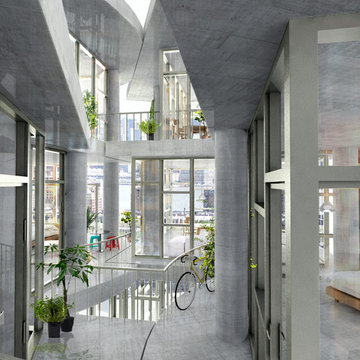
Ispirazione per la facciata di un appartamento grigio a tre piani con rivestimento in cemento e tetto piano
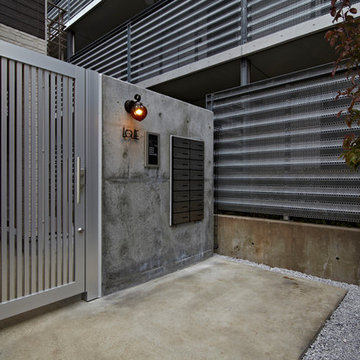
Photo: sin163 photography , Architecture: ブルーポイント一級建築士事務所
Esempio della facciata di un appartamento contemporaneo a tre piani di medie dimensioni con rivestimento in cemento
Esempio della facciata di un appartamento contemporaneo a tre piani di medie dimensioni con rivestimento in cemento
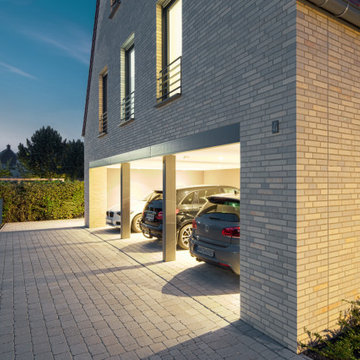
Ispirazione per la facciata di un appartamento grande beige contemporaneo con rivestimento in mattoni, tetto a capanna e copertura in tegole
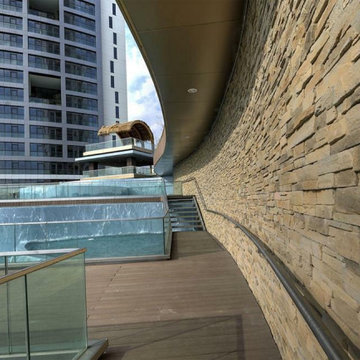
Foto della facciata di un appartamento grande grigio industriale a quattro piani con rivestimento in stucco
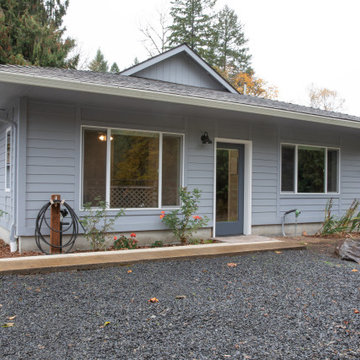
Esempio della facciata di un appartamento blu a un piano di medie dimensioni
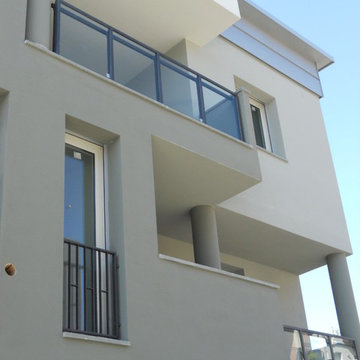
Immagine della facciata di un appartamento grigio contemporaneo di medie dimensioni con rivestimento in metallo, tetto piano e copertura mista
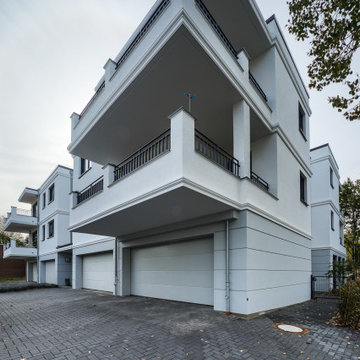
Fotograf: Peter van Bohemen
Immagine della facciata di un appartamento bianco contemporaneo a tre piani di medie dimensioni con rivestimento in stucco, tetto piano e tetto grigio
Immagine della facciata di un appartamento bianco contemporaneo a tre piani di medie dimensioni con rivestimento in stucco, tetto piano e tetto grigio
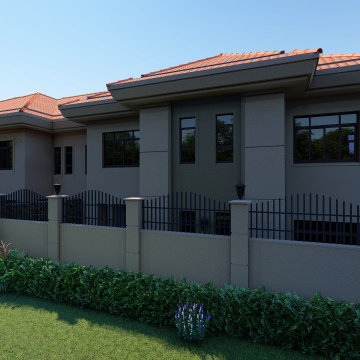
The residences are 4 beds 4 baths of magnificence. The classic charm and the seductive beauty of this architectural style cannot be obtained through any other design solution. This is exactly why the style is so popular nowadays.
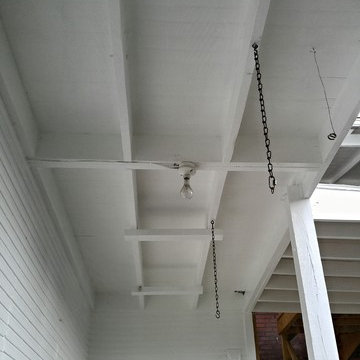
Foto della facciata di un appartamento ampio bianco classico a tre piani con rivestimento in mattoni
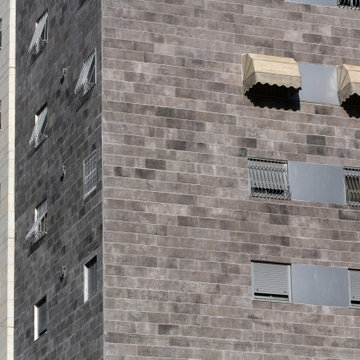
This 14 floors building used 2 different textures and colors of Elastic Stone for covering its exterior walls.
The lightness and the easy installment reduced half of the time and money they anticipated.
This building is now under 25 years of warranty!
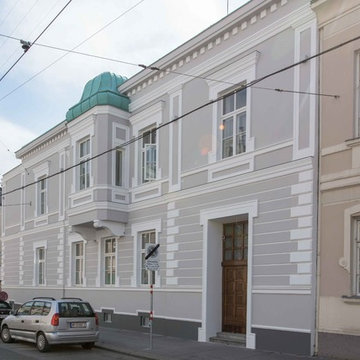
completely restored facade brought back to original after been demolished in 1945
Esempio della facciata di un appartamento vittoriano di medie dimensioni
Esempio della facciata di un appartamento vittoriano di medie dimensioni
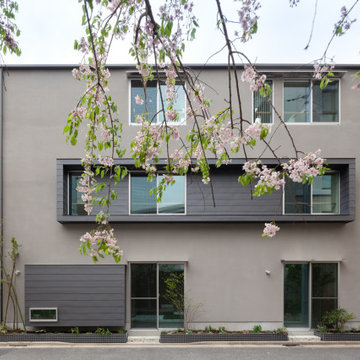
Ispirazione per la facciata di una casa grigia a tre piani di medie dimensioni con copertura in metallo o lamiera
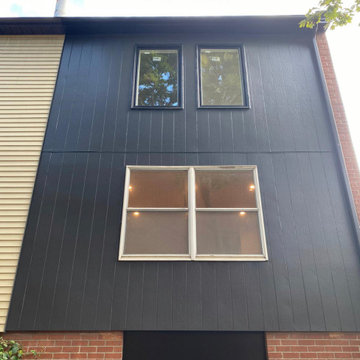
Idee per la facciata di un appartamento nero a due piani di medie dimensioni con rivestimento in legno, tetto piano, copertura in metallo o lamiera, tetto nero e pannelli e listelle di legno
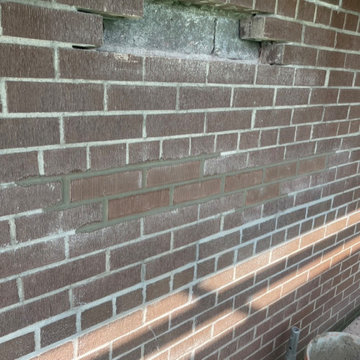
Stone, Masonry, Landscape, Hardscape, Brick, Stone Repair, Brick Repair, Parging, Chimney Repair, Mason, Bricklayer, Stone siding, Brick siding, Porch repair, walkway repair, patio repair, New patio, Stone veneer, Brick veneer, Precast stone, Limestone, Window sills, New opening exterior, Retaining wall, Restoration, Fireplace, waterproofing
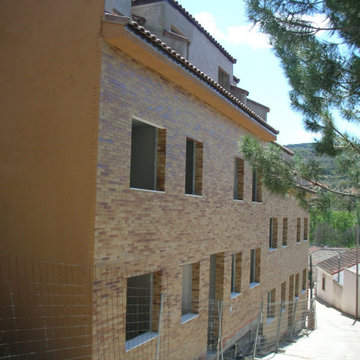
Ejecución de hoja exterior en cerramiento de fachada, de ladrillo cerámico cara vista perforado clinker, color marrón destonificado, con junta de 1 cm de espesor, recibida con mortero de cemento hidrófugo. Incluso parte proporcional de replanteo, nivelación y aplomado, mermas y roturas, enjarjes, elementos metálicos de conexión de las hojas y de soporte de la hoja exterior y anclaje al forjado u hoja interior, formación de dinteles, jambas y mochetas, ejecución de encuentros y puntos singulares y limpieza final de la fábrica ejecutada.
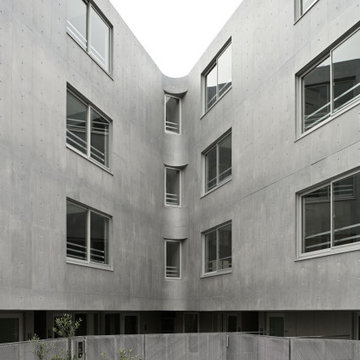
閑静な住宅街の一角に建つ集合住宅の計画である。
敷地は街区の角地に位置するが、角地は一般的に建蔽率や斜線条件が緩和されるため、周囲から突出したボリュームが建つ傾向が強い。ここでは、周辺の建築と間口を合わせた家型のボリュームを敷地境界線に沿ってV字に配置することで、2つの前面道路沿いに連続する戸建住宅の並びを敷地内まで引き込み、街並みに積極的に参加する建築とすることを意図した。外在的な考えにより建築の外形を形成することで、V字のボリュームに囲われた空地は、建物に帰属した意図的な外部空間としてではなく、街並みのデザインの中で副産物的に生まれた残余の空間(=余白)として街の中に建ち現れる。結果、空地の帰属意識は曖昧なものとなり、街に対して開かれた寛容さを帯びる。街並みの綻びを繕うように角地における建ち方を見直し、周囲との調和を意識した建築の在り方を実現することを目指した。
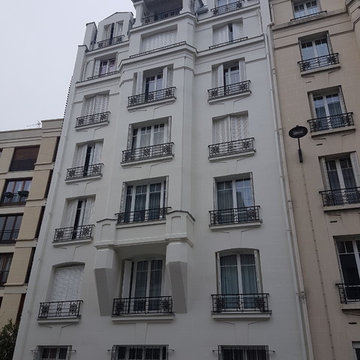
Esempio della facciata di un appartamento ampio beige a piani sfalsati con rivestimento in cemento
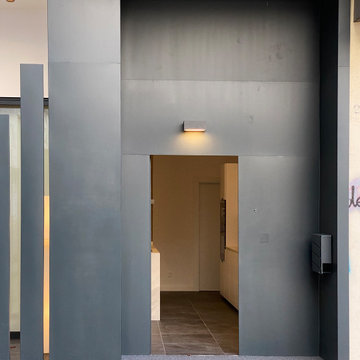
Immagine della facciata di un appartamento grigio contemporaneo con rivestimento in metallo
Facciate di Appartamenti grigi
10
