Facciate di Appartamenti grandi
Filtra anche per:
Budget
Ordina per:Popolari oggi
161 - 180 di 944 foto
1 di 3
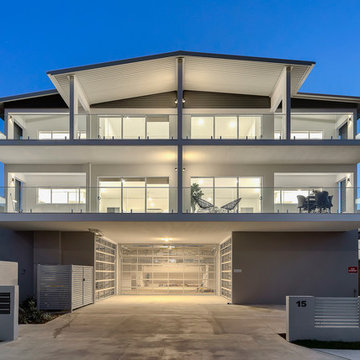
9 unit apartment building
Ispirazione per la facciata di un appartamento grande multicolore contemporaneo a tre piani con rivestimenti misti, tetto a padiglione e copertura in metallo o lamiera
Ispirazione per la facciata di un appartamento grande multicolore contemporaneo a tre piani con rivestimenti misti, tetto a padiglione e copertura in metallo o lamiera
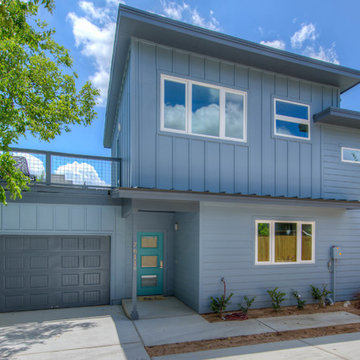
- Design by Jeff Overman at Overman Custom Design
www.austinhomedesigner.com
Email - joverman[@]austin.rr.com
Instagram- @overmancustomdesign
-Builder and Real Estate Agent, Charlotte Aceituno at Pura Vida LLC
Email - charlotteaceituno[@]gmail.com
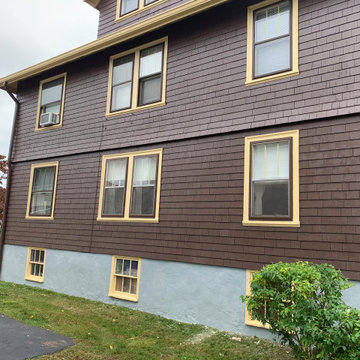
This home was built in 1925. One side of this project had not been done for 20+ years and basically the two sides included in this project were peeling and needed a lot of attention. Preparation included power wash and hand planing all shingles to make a smooth surface. More than half the paint was removed from the two sides of the building. Application of 2 dry film coats were applied to all side wall and trims. Metal storm windows, gutters and downspouts were painted with direct to metal paints. The work also included replacing some shingles, mortar work on the foundation, replaced all broken glass and reglazed all basement windows.
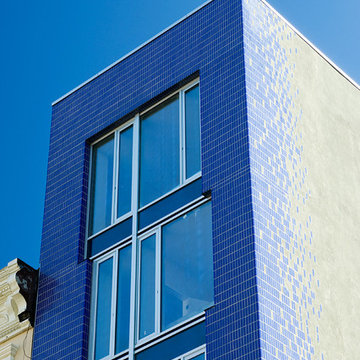
cobalt blue glazed tile exterior
Esempio della facciata di un appartamento grande blu moderno a tre piani con rivestimenti misti e tetto piano
Esempio della facciata di un appartamento grande blu moderno a tre piani con rivestimenti misti e tetto piano
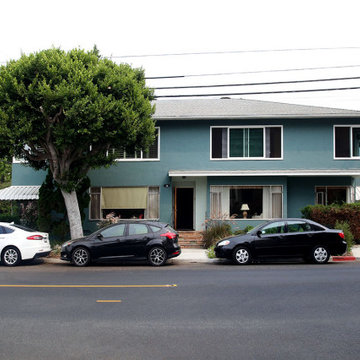
For this Project we were contracted to give this charming apartment building a exterior stucco paint lift. We started this project, as we do many just like this, by water blasting the stucco surface and treating mildew. Any surface not scheduled to receive paint was masked off and covered up. Next, any large holes in the stucco was patched with poly prep and fiberglass mesh. All cracked were filled with elastomeric caulking and applied color coat to all patches and where it was needed. Afterwards, one coat of exterior primer and two coats of premium grade exterior paint was applied to the stucco. Lastly, the wrought iron used on exterior of the building was sanded, prepped ,and primed, as well as applying two coats of metal paint
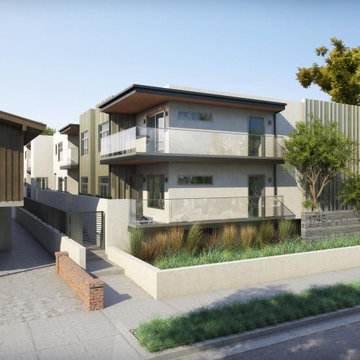
LA is known for its urban sprawl. Rows and rows of single story bungalows stretching out into the desert, only interrupted to make way for freeways and shopping centers. People have flocked here for the endless sunshine and opportunity. And here we are, over two centuries later with more people living in LA than ever and we have run out of places to house them all. The housing shortage in LA and California is a hot topic.
The Butler Co-Living Apartments are our take on addressing the need for more housing. Take an existing 1950’s 8-unit apartment, strip it back, divide it up and create a whole new-to-LA concept: Co-Living. 32 micro-efficient suites that allow occupants to live independently while sharing basic amenities. A kitchen for all, but private suites and well appointed bathrooms for each. A new take on apartment living, conveniently located by colleges, public transportation, and entertainment and shopping destinations; this is LA after all.
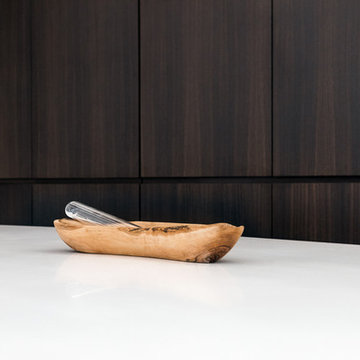
SERGEY NASEDKIN / IVAN KOCHEV ARCH.625
S=110 м2. / H=2900мм
Место : Москва ,Садовые Кварталы
Статус : реализованный объект
проектирование: 01.05.2014 - 01.06.2014 г
реализация 01.04.2014 - 15.04.2018 г
tel. +7 499 372 0625 0_625@mail.ru
Частное пространство в Садовых кварталах
Линии коридора и гостиной очень сложны, полны смутных метафор (часто музыкальных и мифологических). деконструирует понятие поверхности, стены («Поверхность должна умереть. Доказательство»— словно теорему доказывает псевдоматематически утверждение, используя абстрактные символы). «Линия всегда перпендикулярна вибрации, испускаемой Богом, который впервые поцеловал треугольники, затем ставшие равносторонними .переворачивая слова и буквы во всех направлениях, пуская их зигзагообразно, наискось, сталкивая друг с другом, вклинивая между буквами цифры, превращая само пространство в некий шифр. И если его читать прямо, то ничего кроме бессмыслицы в нем найти не удастся., здесь метод чтения между линиями
понятие «Новый Модернизм», который связан с ощущением Конца. Ясно, что конец XX века не есть конец пути, хотя неизбежно апокалиптическое предчувствие грядущих изменений. В культурном сознании эта граница старого и нового уже перейдена, и появилось ощущение, что изменилась атмосфера существования, изменились желания и побуждения людей, а, следовательно, изменился и образ мышления. Модернизм продолжался не десять, двадцать или сто лет, что это был период, длившийся около трех тысяч лет и только сейчас подходящий к концу. То есть, период обогащения человеческого интеллекта, то великое, что привнесли в видение мира Сократ, его предшественники и последователи, заканчивается. Мир будет существовать еще тысячи лет, однако в духовном смысле эмпирическая реальность, точнее — конкретная концепция отношения к миру — приближается к абсолютному Концу. В некотором смысле Новый Модернизм есть Конец, эмблема Конца. В связи с этим, архитектор считает, что архитектура вступила в сферу, которая пока еще не очень ясна. Это не сфера доводов разума и не сфера ясно построенных категорий. Приближение к Концу, , означает освоение всего опыта, накопленного к этому моменту.
холл тамбур, гардероб, гостинная совмещённая с кухней столовой. , гостевой с. у ванная,
2 спальни , ванная, постирочная.
столовая, кабинет.
Стиль современный , монохромные спокойные оттенки покрытий , дискрктные пространства.
Современная архитектура легкая и монументальная одновременно , интерьер уютный и технологичный..Пространство создано для человека и человек дополняет пространство. это .
Работа современного архитектора в том чтобы скрыть все технологии и функции , создать фон и комфорт для человека. правильно развести потоки , .
Дать возможность трансформации пространства, разные сцены жизни, транспарентные , перетекающие пространства с изменением функции и возможностью изоляции. .Это другой, следующий уровень жизни и проектирование такого пространства требует решения многих задач.
Планировка диэдральная группа соты и ломанные ячейки , большие помещения дискретны и перетекают друг в друга, перегородки из калённого стекла,.
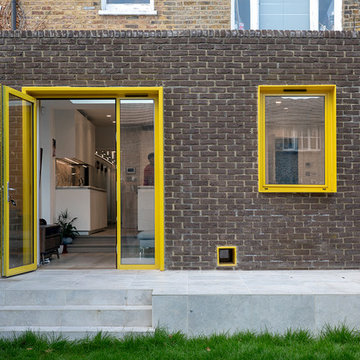
Immagine della facciata di un appartamento grande grigio moderno a un piano con rivestimento in mattoni e tetto piano
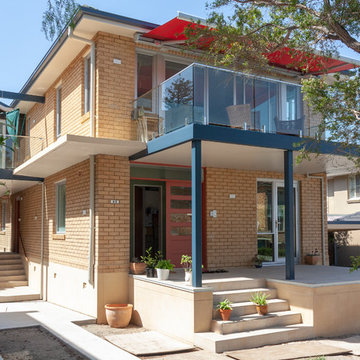
The Owner of these two dated 1970's flats wanted to downsize and transform them into one contemporary large apartment with a smaller second guest flat.
Interiors were stripped, 2 kitchens and 3 bathrooms replaced. Large balconies were added on both levels, front and rear, to catch sun and harbour views. Original brickwork was cleaned, contrasting in colour and texture with crisp new steelwork and glazed balustrades.
Landscaping photos to come!
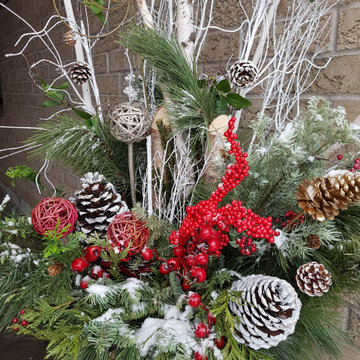
Cheerful modern-looking planter with a mixed planting - birch tree branches, thick and thin, mixed evergreens, red berries and assorted pine cones. (The snow is real - this is Canada!)
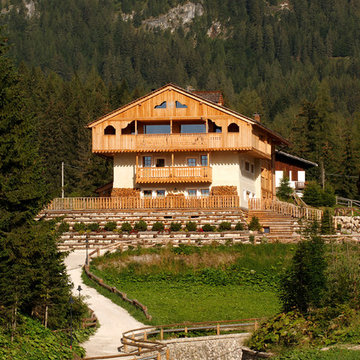
Corrado Piccoli
Foto della facciata di un appartamento grande marrone rustico a tre piani con rivestimento in legno, tetto a capanna e copertura a scandole
Foto della facciata di un appartamento grande marrone rustico a tre piani con rivestimento in legno, tetto a capanna e copertura a scandole
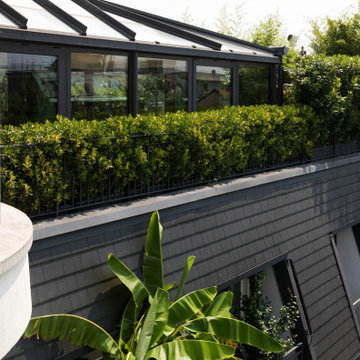
Attico e super attico con veranda e terrazzi
Esempio della facciata di un appartamento grande beige contemporaneo a due piani con rivestimento in pietra, tetto a mansarda, copertura a scandole, tetto grigio e con scandole
Esempio della facciata di un appartamento grande beige contemporaneo a due piani con rivestimento in pietra, tetto a mansarda, copertura a scandole, tetto grigio e con scandole
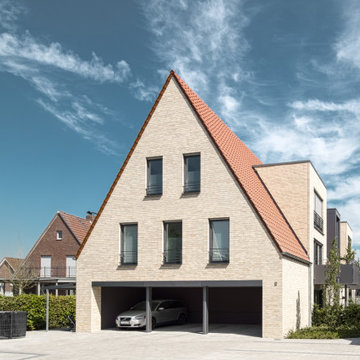
Foto della facciata di un appartamento grande beige contemporaneo con rivestimento in mattoni, tetto a capanna e copertura in tegole
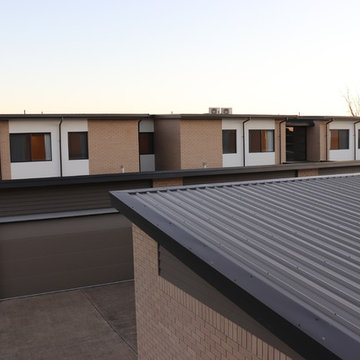
Exterior of our Bell Drive job in Busselton. Featuring facebrick, rendered brick and maxline facades to these spacious 16 units
Foto della facciata di un appartamento grande beige contemporaneo a due piani con rivestimento in mattoni, tetto piano e copertura in metallo o lamiera
Foto della facciata di un appartamento grande beige contemporaneo a due piani con rivestimento in mattoni, tetto piano e copertura in metallo o lamiera
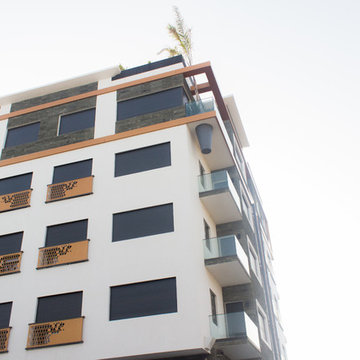
MEKAI
Immagine della facciata di un appartamento grande beige contemporaneo a tre piani con rivestimenti misti, tetto piano e copertura mista
Immagine della facciata di un appartamento grande beige contemporaneo a tre piani con rivestimenti misti, tetto piano e copertura mista
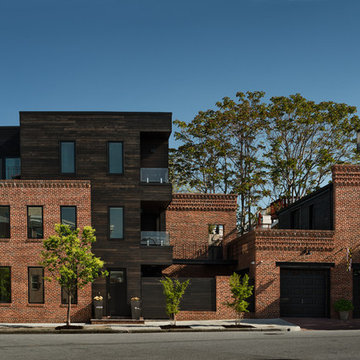
Paul Burk Photography
Esempio della facciata di un appartamento grande marrone moderno a tre piani con rivestimenti misti, tetto piano e copertura a scandole
Esempio della facciata di un appartamento grande marrone moderno a tre piani con rivestimenti misti, tetto piano e copertura a scandole
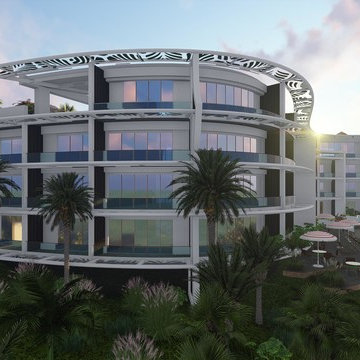
Nestled on the western edge of a gently sloping cliff site in South Kuta, Bali, sits this charming 60 room boutique hotel, gazing out over 25 private resort villas and on towards the endless Indian Ocean.
Featuring a cascading two story water fall entry and unique transparent hexagon swimming pool with Buddha.
All hotel rooms and villas have wide open views to the sea and impressive ocean views.
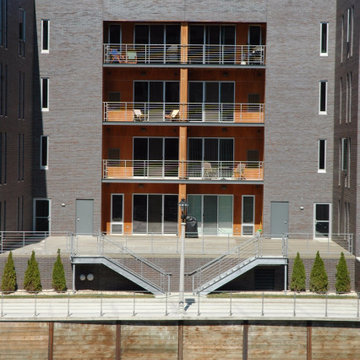
The Rivercourt Condominiums feature 24 residences on four levels with panoramic views of the Milwaukee River. The floor plans for each of these homes create a contemporary and inviting atmosphere capitalizing on a connection to the outdoors via sliding glass doors which open onto large balconies for outdoor living space. The use of corner glazing and eight-foot tall windows within the rooms provide framed views of nature and the nearby Milwaukee River.
Two landscaped courtyards provide natural sunlight to all sides of the building and encourage residents to take full advantage of their proximity to the river’s edge. Residents enjoy pedestrian activity on the neighborhood river walk, as well as rowing and boating on the Milwaukee River.
Completion Date
July 2004
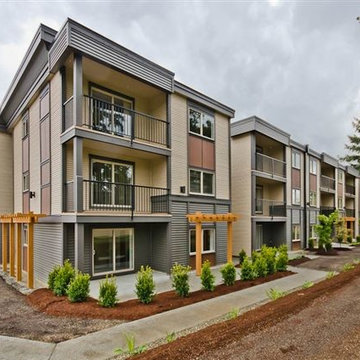
Foto della facciata di un appartamento grande beige contemporaneo a tre piani con rivestimento in vinile e tetto piano
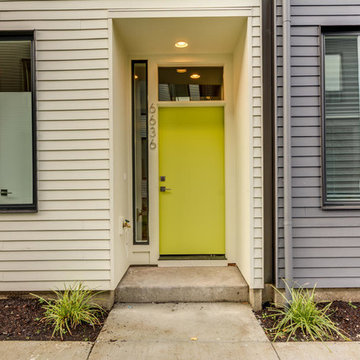
Eric Post
Esempio della facciata di un appartamento grande verde moderno a tre piani con rivestimento con lastre in cemento, tetto piano e copertura a scandole
Esempio della facciata di un appartamento grande verde moderno a tre piani con rivestimento con lastre in cemento, tetto piano e copertura a scandole
Facciate di Appartamenti grandi
9