Facciate di Appartamenti blu
Filtra anche per:
Budget
Ordina per:Popolari oggi
121 - 140 di 782 foto
1 di 3
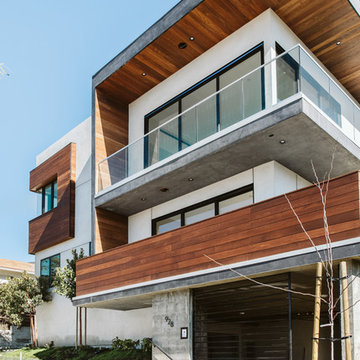
Immagine della facciata di un appartamento grande bianco contemporaneo a tre piani con rivestimento in legno, tetto piano e copertura mista
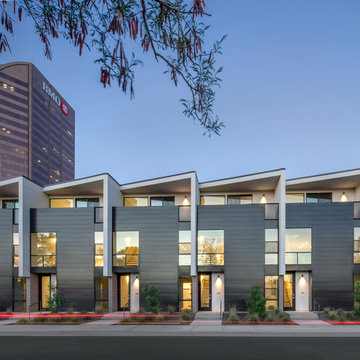
Ispirazione per la facciata di un appartamento grande nero a tre piani con rivestimento in metallo
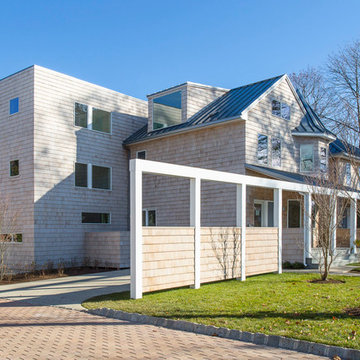
Ispirazione per la facciata di un appartamento beige contemporaneo a tre piani di medie dimensioni con rivestimento in legno, tetto a padiglione, copertura in metallo o lamiera, tetto grigio e con scandole
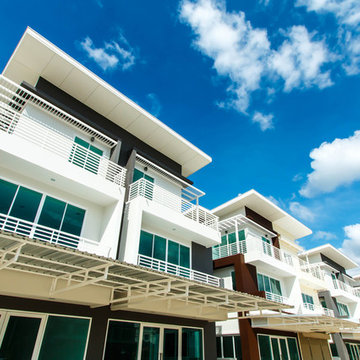
Sliding Glass Doors, New Doors, New Windows, Sarasota, FL
Idee per la facciata di un appartamento multicolore contemporaneo a tre piani di medie dimensioni con rivestimenti misti e tetto piano
Idee per la facciata di un appartamento multicolore contemporaneo a tre piani di medie dimensioni con rivestimenti misti e tetto piano
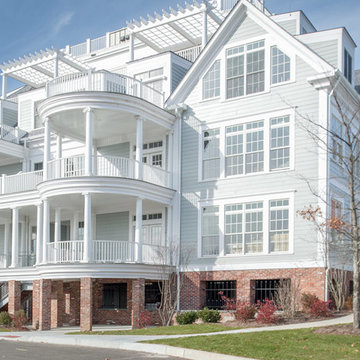
Immagine della facciata di un appartamento grande grigio classico a tre piani con rivestimento con lastre in cemento e copertura mista
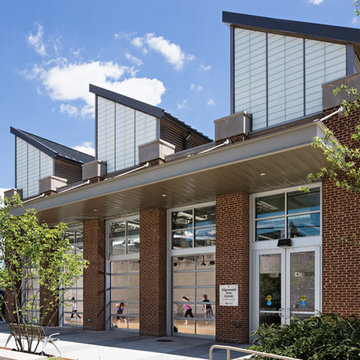
Photo: ©Todd A. Smith architectural photographer in the Washington Dc, VA, MD region.
Developed by: The Bozzuto Group, Abdo Development, The Pritzker Realty Group.
Architects: KTGY Architecture, Maurice Walters Architect. Inc., and Torti Gallas & Partners.
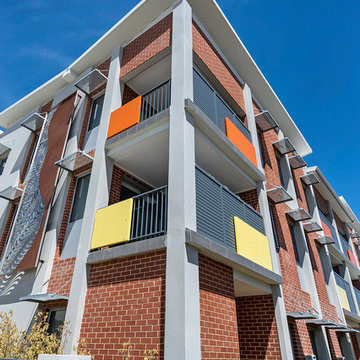
Exterior colour selections.
Idee per la facciata di un appartamento contemporaneo a tre piani
Idee per la facciata di un appartamento contemporaneo a tre piani
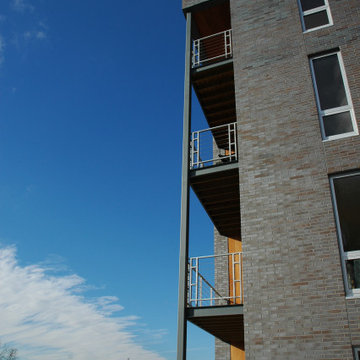
The Rivercourt Condominiums feature 24 residences on four levels with panoramic views of the Milwaukee River. The floor plans for each of these homes create a contemporary and inviting atmosphere capitalizing on a connection to the outdoors via sliding glass doors which open onto large balconies for outdoor living space. The use of corner glazing and eight-foot tall windows within the rooms provide framed views of nature and the nearby Milwaukee River.
Two landscaped courtyards provide natural sunlight to all sides of the building and encourage residents to take full advantage of their proximity to the river’s edge. Residents enjoy pedestrian activity on the neighborhood river walk, as well as rowing and boating on the Milwaukee River.
Completion Date
July 2004
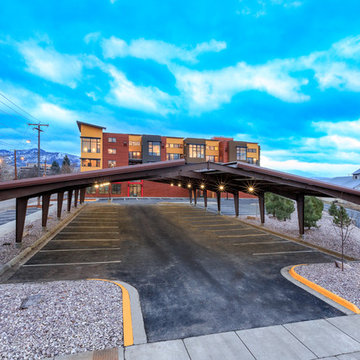
Esempio della facciata di un appartamento ampio contemporaneo a quattro piani con rivestimento con lastre in cemento
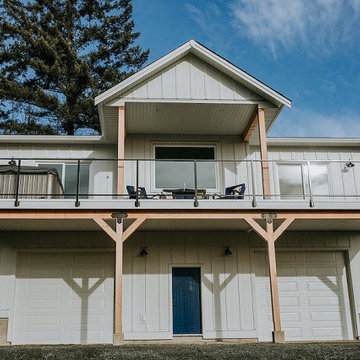
This custom home was a carriage house build. This style refers to detached garages that have living space above them. Board and batten siding, custom black powder-coated metalwork for bracing post and beam timbers, and custom blue painted entry doors.
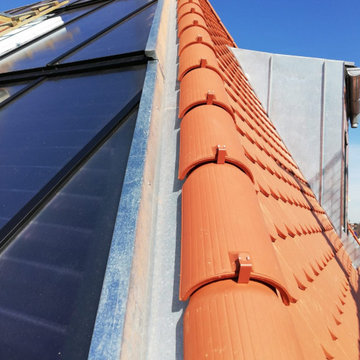
Mehrfamilienwohnhaus mit 9.400 Liter Solarspeicher und 40 qm Solaranlage für Nachhaltiges Wohnen
Foto della facciata di un appartamento grande giallo a due piani con rivestimento in stucco, tetto a padiglione, copertura in tegole e tetto rosso
Foto della facciata di un appartamento grande giallo a due piani con rivestimento in stucco, tetto a padiglione, copertura in tegole e tetto rosso
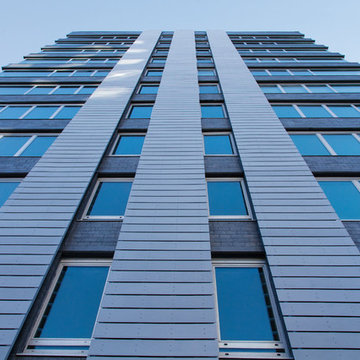
Foto della facciata di un appartamento ampio grigio moderno a tre piani con rivestimenti misti e tetto piano
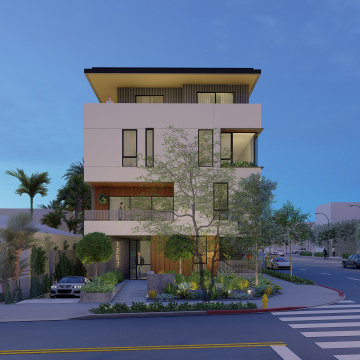
Esempio della facciata di un appartamento multicolore contemporaneo a tre piani con tetto piano
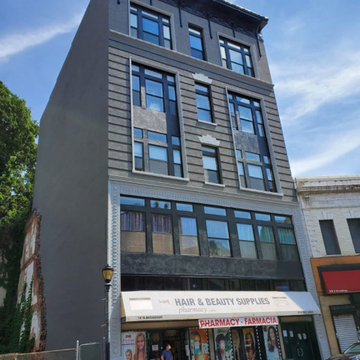
This Mix use building was transformed, Royal Construction Associates LLC.Performed Masonry repairs and finished it with HB400 Painting.
Ispirazione per la facciata di un appartamento moderno di medie dimensioni con rivestimento in stucco, tetto piano e copertura mista
Ispirazione per la facciata di un appartamento moderno di medie dimensioni con rivestimento in stucco, tetto piano e copertura mista
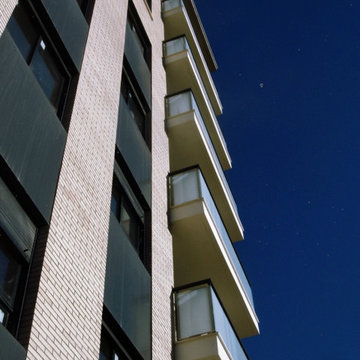
Foto della facciata di un appartamento ampio rosso contemporaneo a piani sfalsati con rivestimento in mattone verniciato, tetto piano, copertura mista e tetto grigio
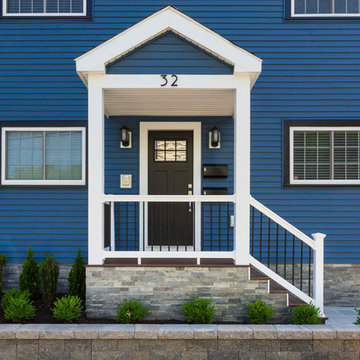
Full remodel
Foto della facciata di un appartamento blu moderno a due piani con rivestimento in vinile, tetto a capanna e copertura a scandole
Foto della facciata di un appartamento blu moderno a due piani con rivestimento in vinile, tetto a capanna e copertura a scandole
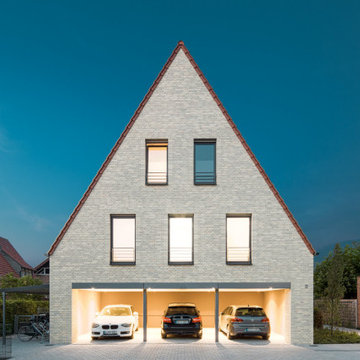
Esempio della facciata di un appartamento grande beige contemporaneo con rivestimento in mattoni, tetto a capanna e copertura in tegole
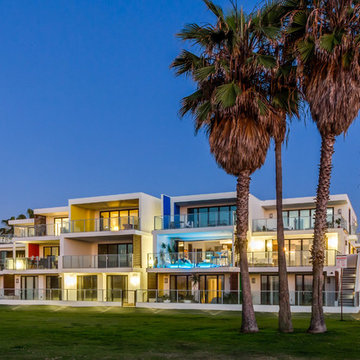
Ispirazione per la facciata di un appartamento grande bianco contemporaneo a tre piani con rivestimento in stucco e tetto piano
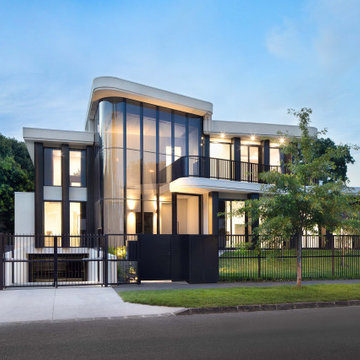
Black and white front facade of modern, private family development with a combination of curved fluid forms meeting rigid pillars for separation & a linear language to ground the form. The dwelling consists of 3 apartments under one roof joined by a communal basement, home cinema, and gym.
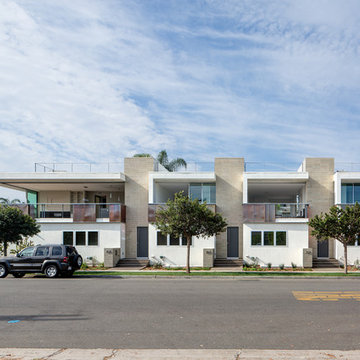
Immagine della facciata di un appartamento bianco contemporaneo a due piani di medie dimensioni con rivestimento in stucco, tetto piano e copertura mista
Facciate di Appartamenti blu
7