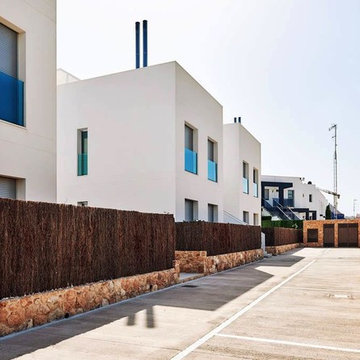Facciate di Appartamenti bianchi
Filtra anche per:
Budget
Ordina per:Popolari oggi
41 - 60 di 165 foto
1 di 3
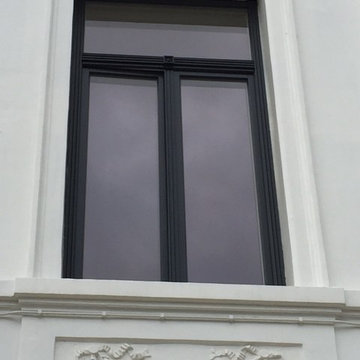
Wooden windows for apartment building in Antwerpen
Fenêtres en bois pour immeuble à Antwerpen
Foto della facciata di un appartamento bianco industriale a tre piani di medie dimensioni con rivestimento in mattoni e tetto a capanna
Foto della facciata di un appartamento bianco industriale a tre piani di medie dimensioni con rivestimento in mattoni e tetto a capanna
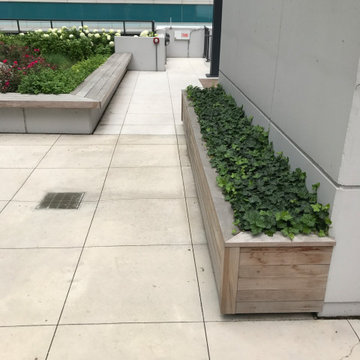
Power Washing maintenance for commercial property areas varying in type, size and treatment needs.
Immagine della facciata di un appartamento ampio contemporaneo a quattro piani con rivestimento in mattoni
Immagine della facciata di un appartamento ampio contemporaneo a quattro piani con rivestimento in mattoni
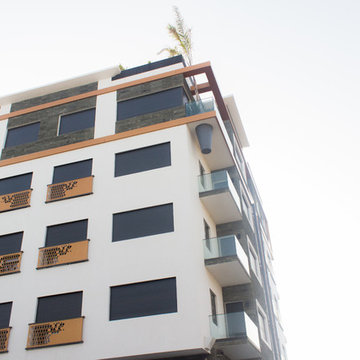
MEKAI
Immagine della facciata di un appartamento grande beige contemporaneo a tre piani con rivestimenti misti, tetto piano e copertura mista
Immagine della facciata di un appartamento grande beige contemporaneo a tre piani con rivestimenti misti, tetto piano e copertura mista
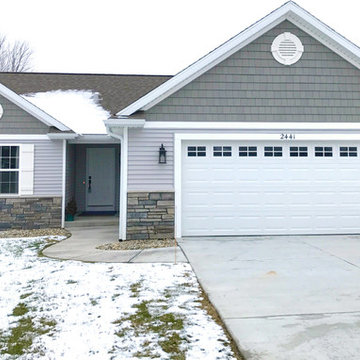
Winter view of the front of this luxury condominium
Idee per la facciata di un appartamento grande contemporaneo a un piano
Idee per la facciata di un appartamento grande contemporaneo a un piano
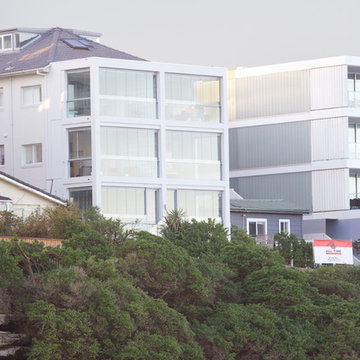
Foto della facciata di un appartamento grande beige contemporaneo a tre piani con rivestimento in cemento e tetto piano
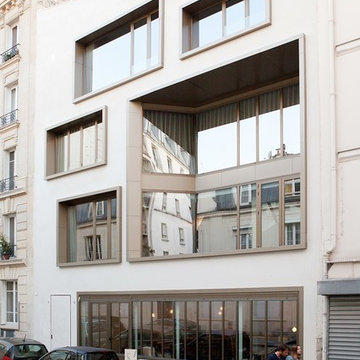
Idee per la facciata di un appartamento bianco industriale a tre piani di medie dimensioni con rivestimento in stucco e tetto piano
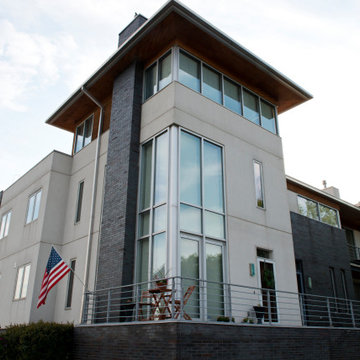
River Homes
Civic, Pedestrian, and Personal Scale
Our urban design strategy to create a modern, traditional neighborhood centered around three distinct yet connected levels of scale – civic, pedestrian, and personal.
The civic connection with the city, the Milwaukee River and the adjacent Kilbourn Park was addressed via the main thoroughfare, street extensions and the River Walk. The relationship to pedestrian scale was achieved by fronting each building to its corresponding street or river edge. Utilizing elevated entries and main living levels provides a non-intimidating distinction between public and private. The open, loft-like qualities of each individual living unit, coupled with the historical context of the tract supports the personal scale of the design.
The Beerline “mini-block” – patterned after a typical city block - is configured to allow for each individual building to address its respective street or river edge while creating an internal alley or “auto court”. The river-facing units, each with four levels of living space, incorporate rooftop garden terraces which serve as natural, sunlit pavilions in an urban setting.
In an effort to integrate our typical urban neighborhood with the context of an industrial corridor, we relied upon thoughtful connections to materials such as brick, stucco, and fine woods, thus creating a feeling of refined elegance in balance with the “sculpture” of the historic warehouses across the Milwaukee River.
Urban Diversity
The Beerline River Homes provide a walkable connection to the city, the beautiful Milwaukee River, and the surrounding environs. The diversity of these custom homes is evident not only in the unique association of the units to the specific “edges” each one addresses, but also in the diverse range of pricing from the accessible to the high-end. This project has elevated a typically developer-driven market into a striking urban design product.
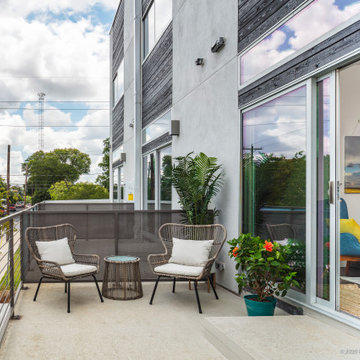
Project Overview:
The Springdale Residences are a mixed use development overlooking the capital and downtown in East Austin. The building incorporates daily shopping with residences, and upgraded finishes together with modern aesthetic make for good presentation. Design and build by the KRDB team.
Product: Gendai 1×6 select grade shiplap
Prefinish: Black
Application: Residential – Exterior
SF: 4400SF
Designer: KRDB
Builder: KRDB
Date: November 2019
Location: Austin, TX
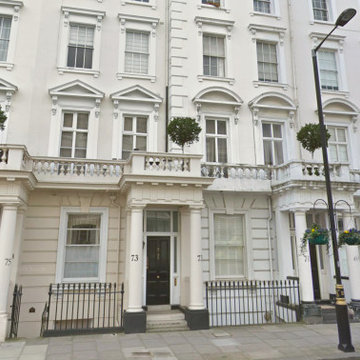
L'appartement se situe à l'étage noble de ce bel immeuble typique du XIXème siècle londonien.
Idee per la facciata di un appartamento classico a quattro piani
Idee per la facciata di un appartamento classico a quattro piani
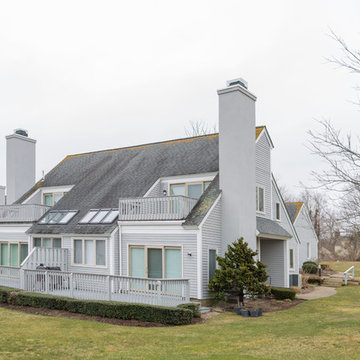
©Michelle Kaye Photography
Esempio della facciata di un appartamento grigio a due piani
Esempio della facciata di un appartamento grigio a due piani
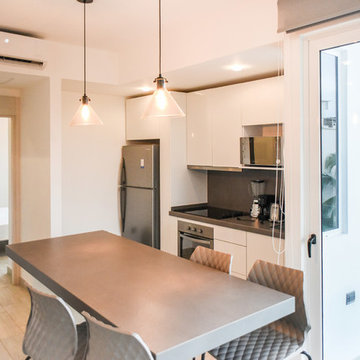
Living y cocina del departamento de la esquina - That Moment Photo
Esempio della facciata di un appartamento grande bianco moderno a tre piani con rivestimento in stucco, tetto piano e copertura mista
Esempio della facciata di un appartamento grande bianco moderno a tre piani con rivestimento in stucco, tetto piano e copertura mista
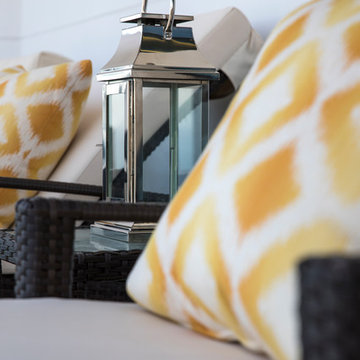
Photo credit: Paul Stoppi
A vignette of a candle holder at the Ocean Palms condominium in Hollywood, FL
Ispirazione per la facciata di un appartamento bianco classico a tre piani di medie dimensioni con rivestimento in vetro, tetto piano e copertura a scandole
Ispirazione per la facciata di un appartamento bianco classico a tre piani di medie dimensioni con rivestimento in vetro, tetto piano e copertura a scandole
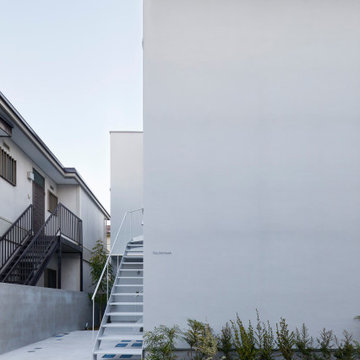
北外観
Immagine della facciata di una casa grande grigia moderna a due piani con copertura in metallo o lamiera
Immagine della facciata di una casa grande grigia moderna a due piani con copertura in metallo o lamiera
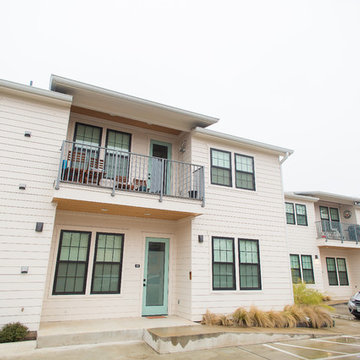
Immagine della facciata di un appartamento bianco a due piani con rivestimento con lastre in cemento, tetto a capanna e copertura a scandole
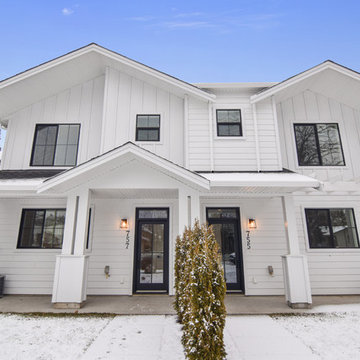
Esempio della facciata di un appartamento bianco contemporaneo a due piani di medie dimensioni con rivestimento con lastre in cemento, tetto a capanna e copertura a scandole
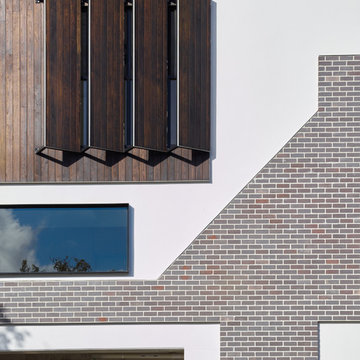
Ispirazione per la facciata di un appartamento bianco contemporaneo a due piani di medie dimensioni con rivestimento in mattoni, tetto piano e copertura in metallo o lamiera
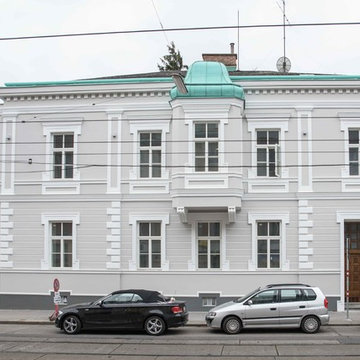
All new but matched to original plans from 1890
Ispirazione per la facciata di un appartamento vittoriano di medie dimensioni
Ispirazione per la facciata di un appartamento vittoriano di medie dimensioni
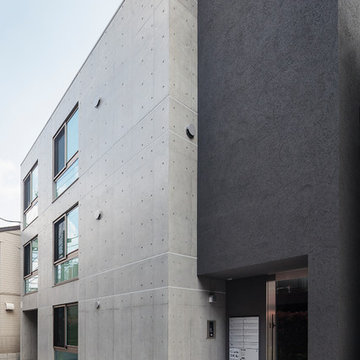
コンクリート打放をアクセントに使ったRC外断熱工法の共同住宅
Ispirazione per la facciata di un appartamento grande nero moderno a tre piani con tetto piano e rivestimento in cemento
Ispirazione per la facciata di un appartamento grande nero moderno a tre piani con tetto piano e rivestimento in cemento
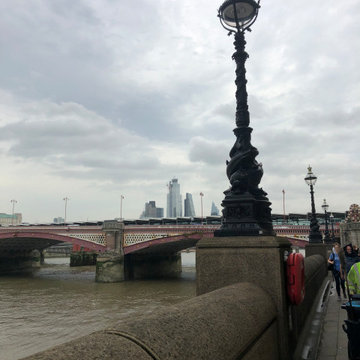
Immagine della facciata di un appartamento beige contemporaneo a un piano di medie dimensioni con rivestimento in cemento, tetto piano e copertura mista
Facciate di Appartamenti bianchi
3
