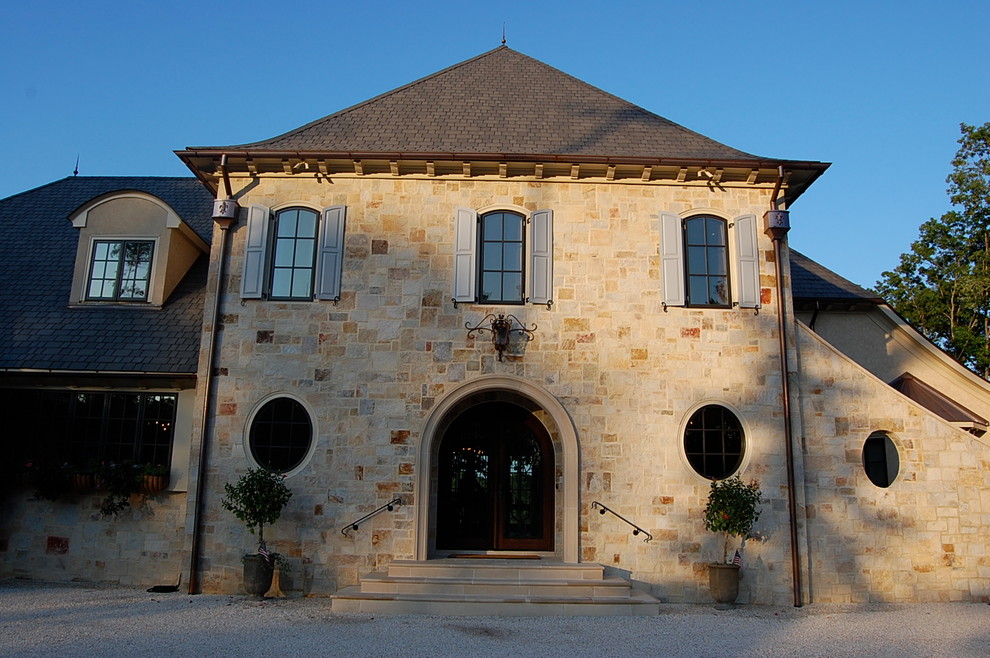
Exteriors
A 5,000 sq. ft. French country Goochland county Va. residence. Dressed. Stone veneer, synthetic stucco, dark bronze finished alum. Clad casement windows, and rough sawn timber detailing all come together in this home to create the ambiance and appearance of an old French influenced residence.
The homes center, symmetrical block features a large monumentally scaled two story rotunda which acts as the homes central circulation device featuring dining space and sweeping curved staircase wrapping around the rotundas exterior circumference. kitchen, foyer, living room and broad
rear terrace all radiate from this neo classically detailed rotunda. The homes wings step down in height and scale as they swale away from the center two story block.
story central block.

stone/brick