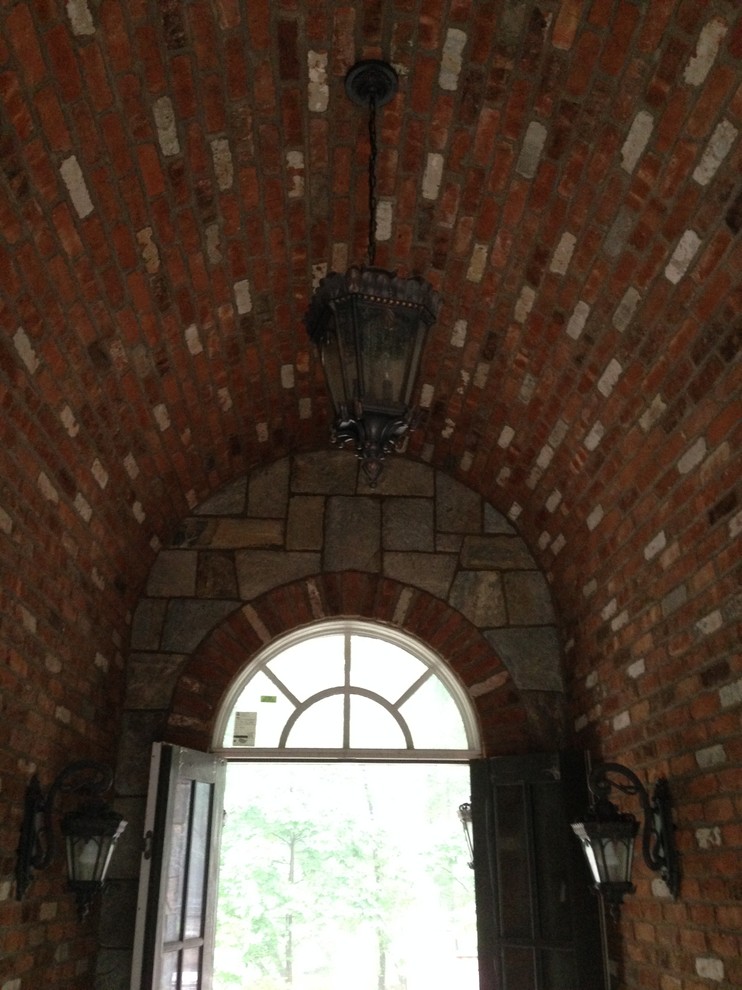
Exteriors
This is a photo of the connecting link between the rear yard garage apron & the access point to the rear yard & pool area. This is a view on the inside of the "tunnel" When passing through this magnificent portal the the space closes down but explodes into the unbelievable rear yard with the pool & brilliant daylight, once through the "tunnel". The inside of the tunnel is a barrell vault clad in the thin brick veneer matching all of the exterior detailing....All of the stone is 3/4" veneer. We had the corner stones pre cut into "L" shapes so that it appears as if a full solid stone corner. All of the brick is reclaimed brick which was cut down to 3/4" thickness. The brick had to be be sealed because it is very porous. The copper collectors are not functional but are quite charming. The watertable work is stucco shaped profiles.
