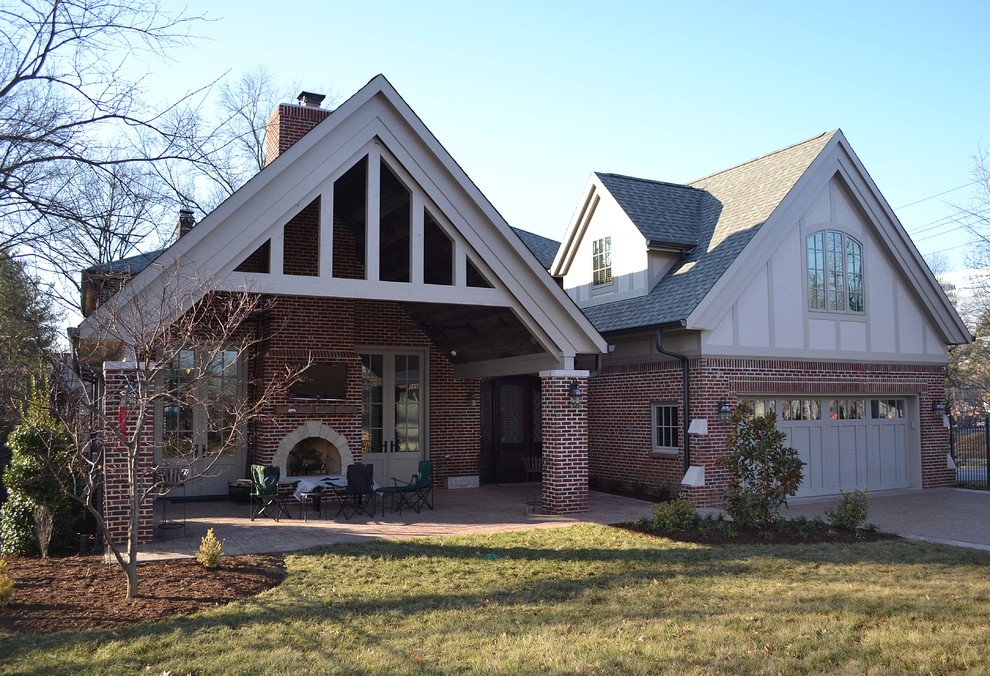
Extensive Additions & Renovations in Clayton
We added a new kitchen and covered terrace wing, and a bar and office wing onto an existing 1920's home. There's also a new mud rm and renovated family room. The rear terrace will have a vaulted roof that compliments the 2nd floor master bath addition on top of the existing garage.
The arched window on the right is above the masterbath tub shown in a later photo. The existing one story garage had a hip roof which we removed then floor joists and roof trusses were added to make the 2nd floor master bath space. The dormers enclose the master bath closets.
Chris Marshall

NOT -- this is example of too light, not enough depth of color I think