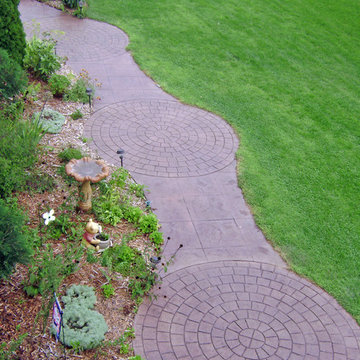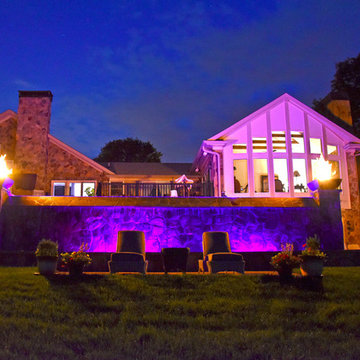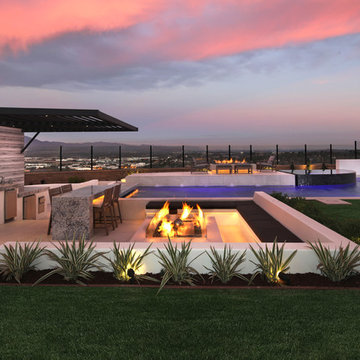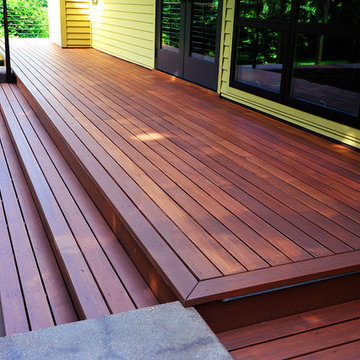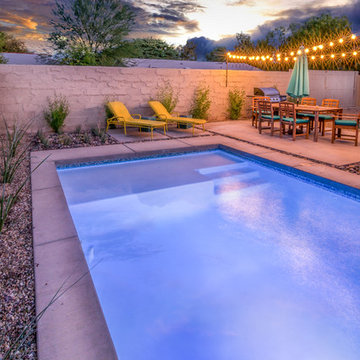Filtra anche per:
Budget
Ordina per:Popolari oggi
81 - 100 di 856 foto
1 di 3
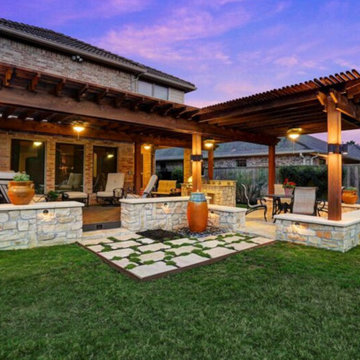
We wanted to create a natural outdoor living space with elevation change and an open feel.
The first time we met they wanted to add a small kitchen and a 200 square foot pergola to the existing concrete. This beautifully evolved into what we eventually built. By adding an elevated deck to the left of the structure it created the perfect opportunity to elevate the sitting walls.
Whether you’re sitting on the deck or over by the travertine the sitting wall is the exact same distance off of the floor. By creating a seamless transition from one space to the other no matter where you are, you're always a part of
the party. A 650 square foot cedar pergola, 92 feet of stone sitting walls, travertine flooring, composite decking and summer kitchen. With plenty of accent lighting this space lights up and highlights all of the natural materials.
Appliances: Fire Magic Diamond Echelon series 660
Pergola: Solid Cedar
Flooring: Travertine Flooring/ Composite decking
Stone: Rattle Snake with 2.25” Cream limestone capping
Photo Credit: TK Images
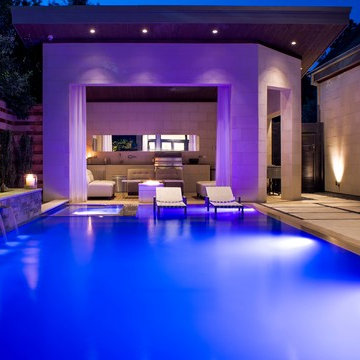
Foto di una piscina a sfioro infinito moderna rettangolare di medie dimensioni e in cortile con una dépendance a bordo piscina e pedane
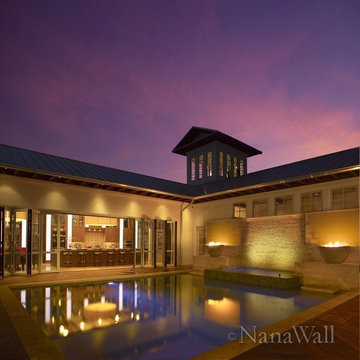
Maintenance free extruded aluminum with over 200 color choices on the outside and the warmth of Pine, Douglas Fir, Hemlock, Oak or tropical hardwoods on the inside.
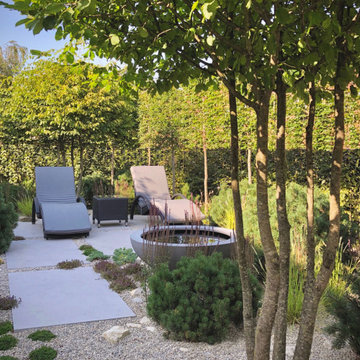
Oversize sawn limestone paving units create two distinct seating areas, nestled amongst the naturalistic planting. Limestone gravel offers offers textural interest and lower maintenance gardening. A simple bowl introduces the reflective, calming quality of water.
A unified boundary treatment of hornbeam hedge and pleached hornbeam trees give the garden improved privacy and visual harmony. Four multi-stem hornbeam trees offer sculptural form, helping to shape the space within the garden.
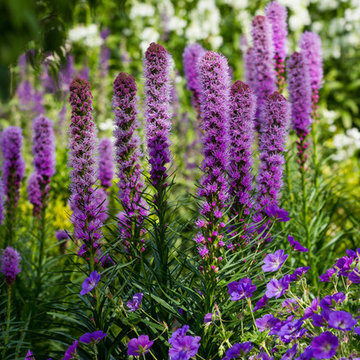
The purple spikes of 'Kobold' liatris complement the blue blooms of 'Rozanne' geranium.
Westhauser Photography
Ispirazione per un giardino minimalista esposto in pieno sole di medie dimensioni e davanti casa in estate
Ispirazione per un giardino minimalista esposto in pieno sole di medie dimensioni e davanti casa in estate
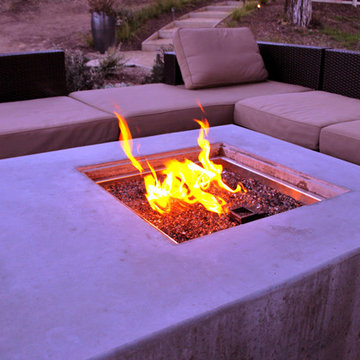
Immagine di un patio o portico minimalista di medie dimensioni e dietro casa con un focolare, lastre di cemento e una pergola
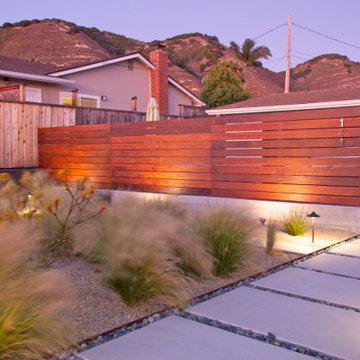
This front yard overhaul in Shell Beach, CA included the installation of concrete walkway and patio slabs with Mexican pebble joints, a raised concrete patio and steps for enjoying ocean-side sunset views, a horizontal board ipe privacy screen and gate to create a courtyard with raised steel planters and a custom gas fire pit, landscape lighting, and minimal planting for a modern aesthetic.
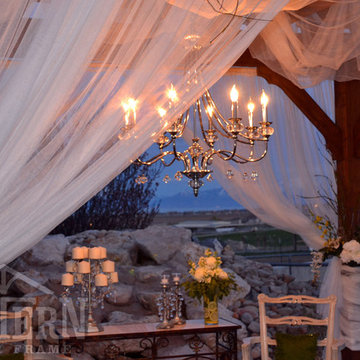
Western Timber Frame Family Size pergola decorated with wedding decorum for outdoor reception.
Idee per un patio o portico moderno con una pergola
Idee per un patio o portico moderno con una pergola
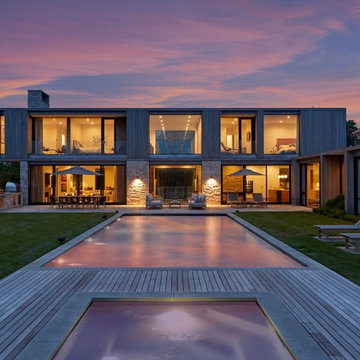
Sunset view of rear yard with hot tub, swimming pool, and lovely contemporary home beyond.
Ispirazione per una grande piscina moderna rettangolare dietro casa con una vasca idromassaggio e pavimentazioni in pietra naturale
Ispirazione per una grande piscina moderna rettangolare dietro casa con una vasca idromassaggio e pavimentazioni in pietra naturale
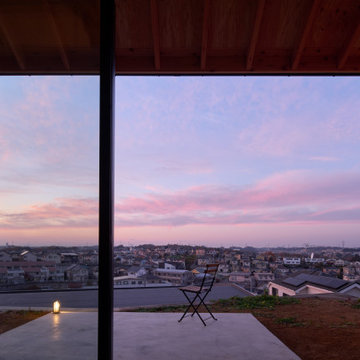
Ispirazione per un piccolo patio o portico minimalista davanti casa con pavimentazioni in cemento e un tetto a sbalzo
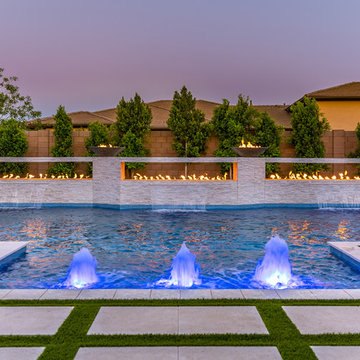
A description of the homeowners and space from Linnzy, the Presidential Pools, Spas & Patio designer who worked on this project:
"The homeowners can be described as an active family of three boys. They tend to host family and friends and wanted a space that could fill their large backyard and yet be functional for the kids and adults. The contemporary straight lines of the pool match the interior of the house giving them a resort feel in the very own backyard! The large pergola is a perfect area to cool off in the shade while enjoying a large outdoor kitchen as well as an oversized fire pit for the cooler nights and roasting marshmallows. They wanted a wow factor as the pool is the main focal point from the living room, and the oversized wall and rain sheer did the trick!"
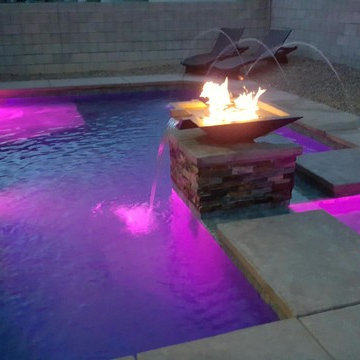
Foto di una grande piscina naturale minimalista rettangolare dietro casa con una vasca idromassaggio e pavimentazioni in cemento
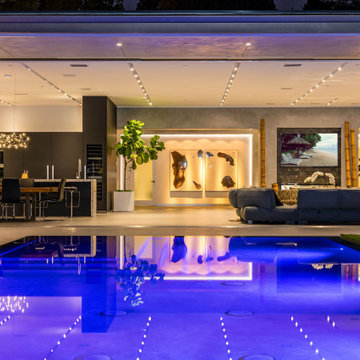
Foto di una piscina minimalista rettangolare di medie dimensioni e dietro casa con una vasca idromassaggio
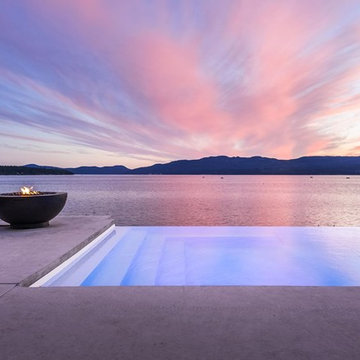
Photograph by Joshua Lawrence Studios
Foto di una grande piscina a sfioro infinito minimalista rettangolare dietro casa con lastre di cemento
Foto di una grande piscina a sfioro infinito minimalista rettangolare dietro casa con lastre di cemento
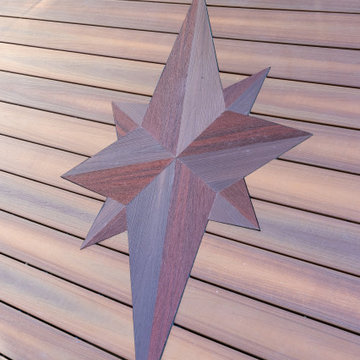
16 Piece Compass Inlay in Fiberon Cinnabar & Tudor Brown
Foto di un'ampia terrazza moderna dietro casa e a piano terra con nessuna copertura e parapetto in metallo
Foto di un'ampia terrazza moderna dietro casa e a piano terra con nessuna copertura e parapetto in metallo
5





