Esterni grandi - Foto e idee
Filtra anche per:
Budget
Ordina per:Popolari oggi
1 - 12 di 12 foto
1 di 3
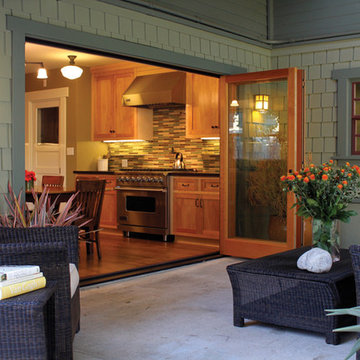
LaCantina Doors Wood bi-folding door system
Idee per un grande patio o portico american style dietro casa con un tetto a sbalzo e lastre di cemento
Idee per un grande patio o portico american style dietro casa con un tetto a sbalzo e lastre di cemento
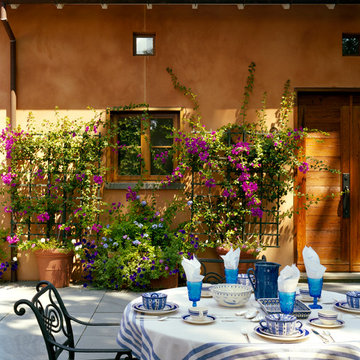
Idee per un grande patio o portico mediterraneo in cortile con nessuna copertura, fontane e cemento stampato
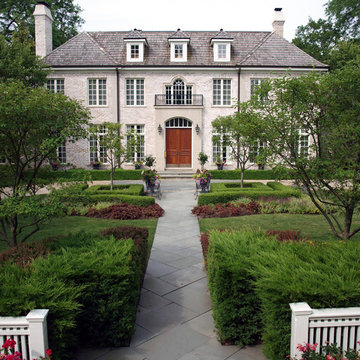
Request Free QuoteEvery visit by the maintenance team entails a goal of making sure the bold and structured formal lines are always uniform and defined, which means the team is very attentive each little detail of care and maintenance.
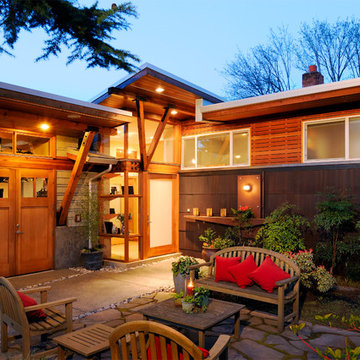
M.I.R. Phase 3 denotes the third phase of the transformation of a 1950’s daylight rambler on Mercer Island, Washington into a contemporary family dwelling in tune with the Northwest environment. Phase one modified the front half of the structure which included expanding the Entry and converting a Carport into a Garage and Shop. Phase two involved the renovation of the Basement level.
Phase three involves the renovation and expansion of the Upper Level of the structure which was designed to take advantage of views to the "Green-Belt" to the rear of the property. Existing interior walls were removed in the Main Living Area spaces were enlarged slightly to allow for a more open floor plan for the Dining, Kitchen and Living Rooms. The Living Room now reorients itself to a new deck at the rear of the property. At the other end of the Residence the existing Master Bedroom was converted into the Master Bathroom and a Walk-in-closet. A new Master Bedroom wing projects from here out into a grouping of cedar trees and a stand of bamboo to the rear of the lot giving the impression of a tree-house. A new semi-detached multi-purpose space is located below the projection of the Master Bedroom and serves as a Recreation Room for the family's children. As the children mature the Room is than envisioned as an In-home Office with the distant possibility of having it evolve into a Mother-in-law Suite.
Hydronic floor heat featuring a tankless water heater, rain-screen façade technology, “cool roof” with standing seam sheet metal panels, Energy Star appliances and generous amounts of natural light provided by insulated glass windows, transoms and skylights are some of the sustainable features incorporated into the design. “Green” materials such as recycled glass countertops, salvaging and refinishing the existing hardwood flooring, cementitous wall panels and "rusty metal" wall panels have been used throughout the Project. However, the most compelling element that exemplifies the project's sustainability is that it was not torn down and replaced wholesale as so many of the homes in the neighborhood have.
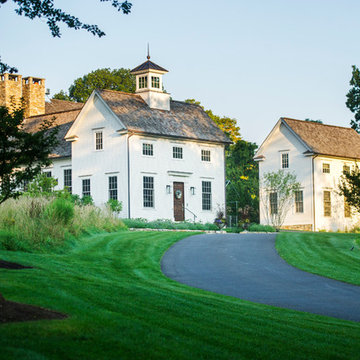
Neil Landino.
Design Credit: Stephen Stimson Associates
Idee per un grande vialetto d'ingresso classico esposto a mezz'ombra davanti casa con pacciame
Idee per un grande vialetto d'ingresso classico esposto a mezz'ombra davanti casa con pacciame

Donald Chapman, AIA,CMB
This unique project, located in Donalds, South Carolina began with the owners requesting three primary uses. First, it was have separate guest accommodations for family and friends when visiting their rural area. The desire to house and display collectible cars was the second goal. The owner’s passion of wine became the final feature incorporated into this multi use structure.
This Guest House – Collector Garage – Wine Cellar was designed and constructed to settle into the picturesque farm setting and be reminiscent of an old house that once stood in the pasture. The front porch invites you to sit in a rocker or swing while enjoying the surrounding views. As you step inside the red oak door, the stair to the right leads guests up to a 1150 SF of living space that utilizes varied widths of red oak flooring that was harvested from the property and installed by the owner. Guest accommodations feature two bedroom suites joined by a nicely appointed living and dining area as well as fully stocked kitchen to provide a self-sufficient stay.
Disguised behind two tone stained cement siding, cedar shutters and dark earth tones, the main level of the house features enough space for storing and displaying six of the owner’s automobiles. The collection is accented by natural light from the windows, painted wainscoting and trim while positioned on three toned speckled epoxy coated floors.
The third and final use is located underground behind a custom built 3” thick arched door. This climatically controlled 2500 bottle wine cellar is highlighted with custom designed and owner built white oak racking system that was again constructed utilizing trees that were harvested from the property in earlier years. Other features are stained concrete floors, tongue and grooved pine ceiling and parch coated red walls. All are accented by low voltage track lighting along with a hand forged wrought iron & glass chandelier that is positioned above a wormy chestnut tasting table. Three wooden generator wheels salvaged from a local building were installed and act as additional storage and display for wine as well as give a historical tie to the community, always prompting interesting conversations among the owner’s and their guests.
This all-electric Energy Star Certified project allowed the owner to capture all three desires into one environment… Three birds… one stone.
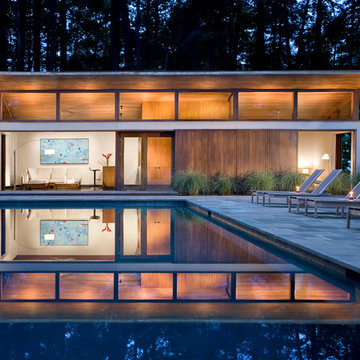
John Clemmer Photography
Esempio di una grande piscina naturale moderna rettangolare dietro casa con una dépendance a bordo piscina e pavimentazioni in pietra naturale
Esempio di una grande piscina naturale moderna rettangolare dietro casa con una dépendance a bordo piscina e pavimentazioni in pietra naturale
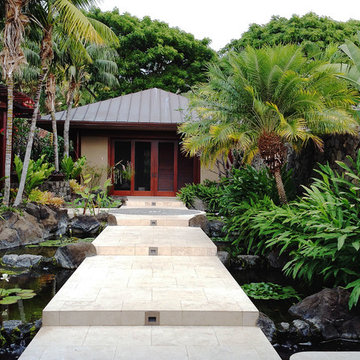
Tropical landscapes
Hawaii landscapes
Tropical court yard
Foto di un grande laghetto da giardino tropicale esposto a mezz'ombra in cortile con pavimentazioni in pietra naturale
Foto di un grande laghetto da giardino tropicale esposto a mezz'ombra in cortile con pavimentazioni in pietra naturale
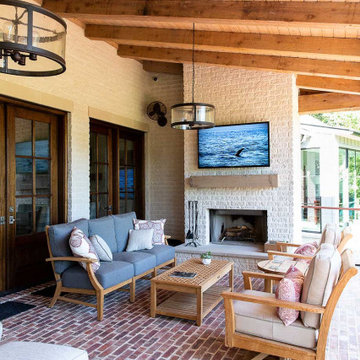
Ispirazione per un grande patio o portico chic dietro casa con un caminetto e un tetto a sbalzo
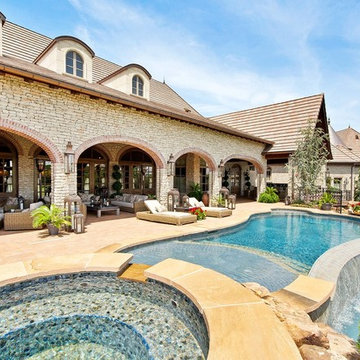
French country inspired back yard living spaces.
Idee per una grande piscina tradizionale personalizzata dietro casa con una vasca idromassaggio
Idee per una grande piscina tradizionale personalizzata dietro casa con una vasca idromassaggio
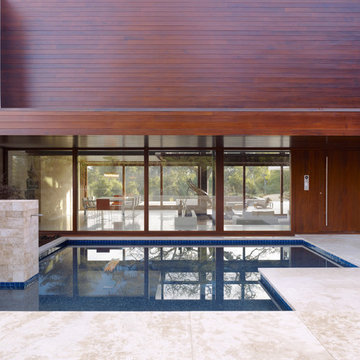
Tim Griffith
Idee per una grande piscina moderna a "L" dietro casa con pavimentazioni in pietra naturale
Idee per una grande piscina moderna a "L" dietro casa con pavimentazioni in pietra naturale
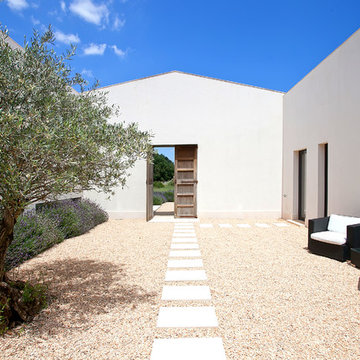
Foto di un grande giardino xeriscape contemporaneo esposto a mezz'ombra in cortile in estate
Esterni grandi - Foto e idee
1




