Esterni di medie dimensioni con lastre di cemento - Foto e idee
Filtra anche per:
Budget
Ordina per:Popolari oggi
101 - 120 di 14.508 foto
1 di 3
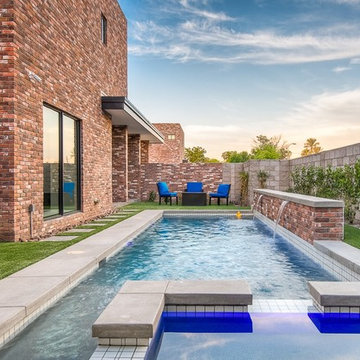
Foto di una piscina naturale moderna rettangolare di medie dimensioni e dietro casa con una vasca idromassaggio e lastre di cemento
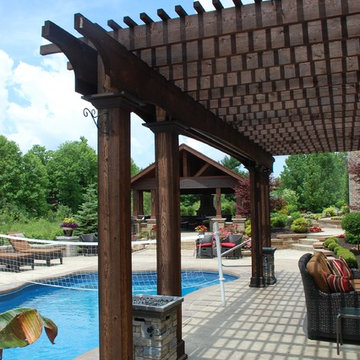
Backyard with a pool and outdoor cooking area. Perfect place for a summer party.
Esempio di una piscina classica personalizzata di medie dimensioni e dietro casa con lastre di cemento
Esempio di una piscina classica personalizzata di medie dimensioni e dietro casa con lastre di cemento
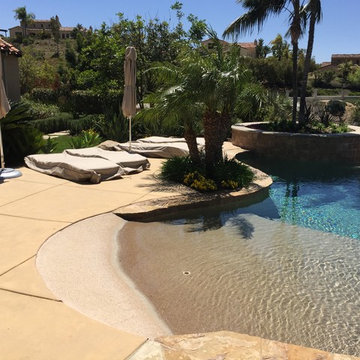
Esempio di una piscina a sfioro infinito stile marinaro personalizzata di medie dimensioni e dietro casa con lastre di cemento
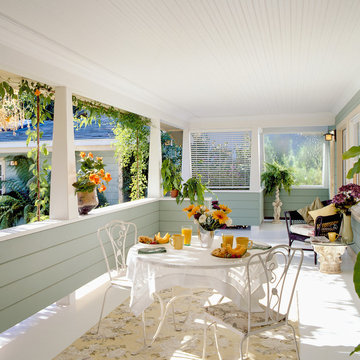
photo by Jay Graham / Constructed by All Decked Out, Marin County, CA
Foto di un portico tradizionale di medie dimensioni e davanti casa con lastre di cemento, un tetto a sbalzo e un portico chiuso
Foto di un portico tradizionale di medie dimensioni e davanti casa con lastre di cemento, un tetto a sbalzo e un portico chiuso
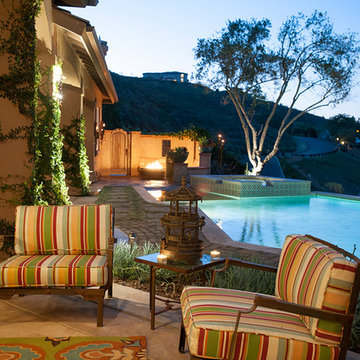
Yuki Batterson
Esempio di un patio o portico mediterraneo di medie dimensioni e dietro casa con lastre di cemento e un tetto a sbalzo
Esempio di un patio o portico mediterraneo di medie dimensioni e dietro casa con lastre di cemento e un tetto a sbalzo
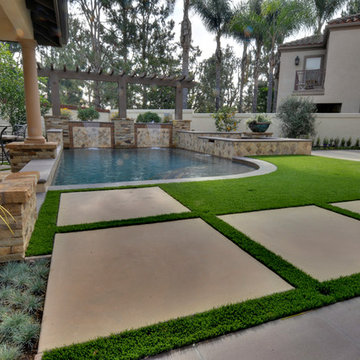
This garden utilizes every square inch by incorporating a pool, above ground hot tub, sunken seating area w/ fire place and solid roof patio cover, dining area, and synthetic lawn area for play. Stacked stone veneer, glass tile, pebble plaster finish, and precast coping add to the elegance of the pool and surrounding hardscapes. A great place for entertaining and relaxing.
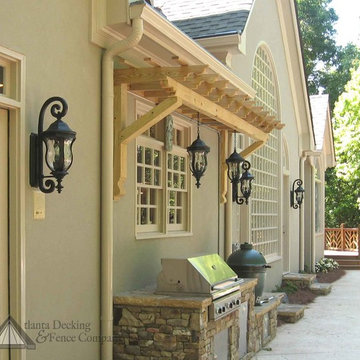
Small pergola above BBQ provides charm and a great way to hang lights (which the cook appreciates!). Designed and built by Atlanta Decking & Fence.
Idee per un patio o portico classico di medie dimensioni e nel cortile laterale con lastre di cemento e una pergola
Idee per un patio o portico classico di medie dimensioni e nel cortile laterale con lastre di cemento e una pergola
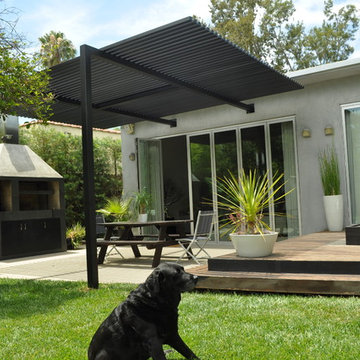
Contemporary metal patio cover in Sherman Oaks, 91401
Ispirazione per un patio o portico design di medie dimensioni e dietro casa con lastre di cemento e una pergola
Ispirazione per un patio o portico design di medie dimensioni e dietro casa con lastre di cemento e una pergola
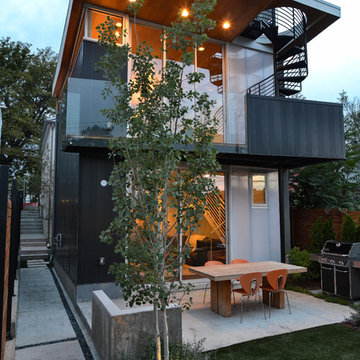
The back of the modern addition looking out over the yard and towards downtown Denver.
Esempio di un patio o portico design dietro casa e di medie dimensioni con lastre di cemento, nessuna copertura e scale
Esempio di un patio o portico design dietro casa e di medie dimensioni con lastre di cemento, nessuna copertura e scale
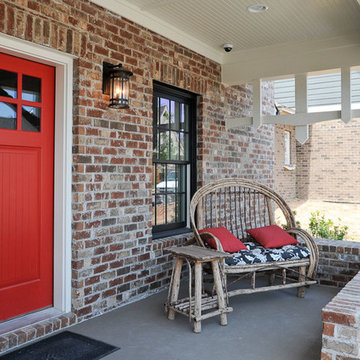
Unique Wood Trim, and a bright red door, offers amazing curb appeal to any home. Wow your guests before they even enter the front door! Signature Homes www.e-signaturehomes.com
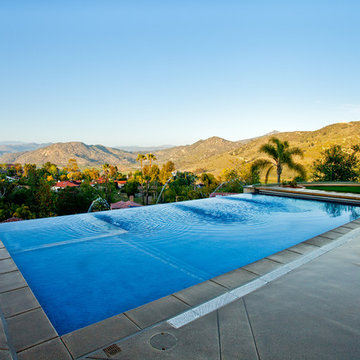
Photo Credit Darren Edwards
Esempio di una piscina a sfioro infinito design rettangolare di medie dimensioni e dietro casa con una vasca idromassaggio e lastre di cemento
Esempio di una piscina a sfioro infinito design rettangolare di medie dimensioni e dietro casa con una vasca idromassaggio e lastre di cemento
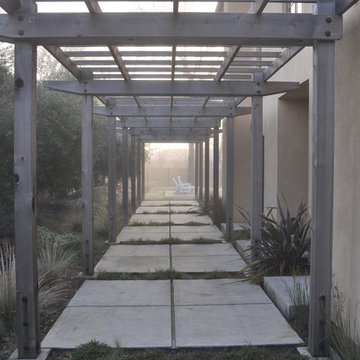
chadbourne + doss architects has created a cedar pergola that runs along the side of the Vineyard Residence and connects the front and back yards. It is bordered by grape vines and olive trees.
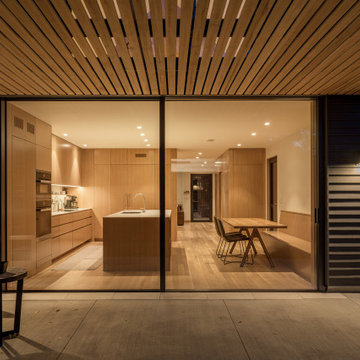
To ensure peak performance, the Boise Passive House utilized triple-pane glazing with the A5 aluminum window, Air-Lux Sliding door, and A7 swing door. Each product brings dynamic efficiency, further affirming an air-tight building envelope. The increased air-seals, larger thermal breaks, argon-filled glazing, and low-E glass, may be standard features for the Glo Series but they provide exceptional performance just the same. Furthermore, the low iron glass and slim frame profiles provide clarity and increased views prioritizing overall aesthetics despite their notable efficiency values.
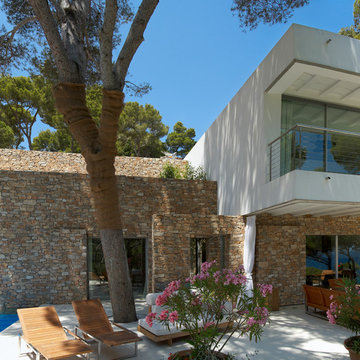
Damien Aspe
Foto di un patio o portico mediterraneo di medie dimensioni e dietro casa con lastre di cemento e un tetto a sbalzo
Foto di un patio o portico mediterraneo di medie dimensioni e dietro casa con lastre di cemento e un tetto a sbalzo
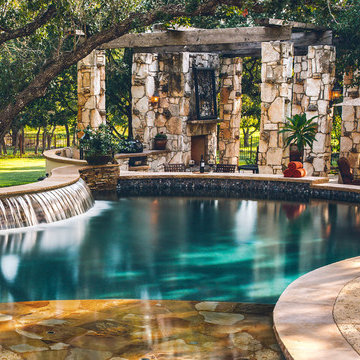
This beautiful natural oasis is enhanced with a beach entry pool created from Oklahoma stone. A sheer decent curved waterfall adds drama to this gorgeous space. Bubblers in the beach area give the children hours of fun as bar stools in the water at the deeper end give the adults a place of their own. The swim up bar overlooks a curved outdoor kitchen that houses a grill, egg, drawers, side burner and sink. A pergola at the end of the kitchen with a stunning stone fireplace gives the perfect destination for dinner and conversation. Hemispheres fine furniture adorns this space for the perfect addition to all of its ambiance.

Custom Home of the Year 2012 Electronic House magazine
Sarasota, FL
Longboat Key, FL
Casey Key, FL
Siesta Key, FL
Venice, FL
Lakewood Ranch, FL
Immagine di una piscina monocorsia design rettangolare di medie dimensioni e dietro casa con lastre di cemento
Immagine di una piscina monocorsia design rettangolare di medie dimensioni e dietro casa con lastre di cemento
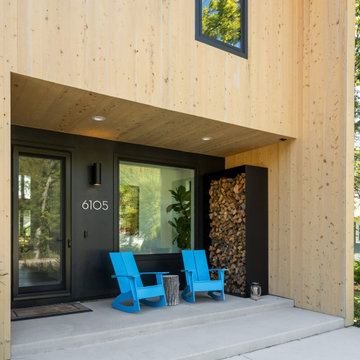
Immagine di un portico nordico di medie dimensioni e davanti casa con lastre di cemento e un tetto a sbalzo
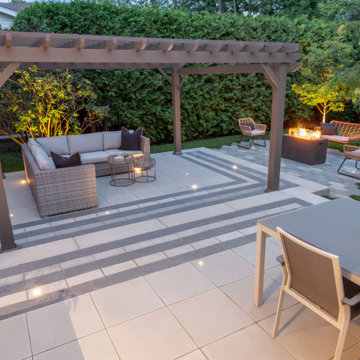
Make a statement at ground level with this modernized classic!
Putting a spin on the traditional Hexagon paver that was often used for historic homes and buildings, the Hexa paver or slab takes a classic look and elevates it for modern landscape designs. This six-sided, elongated gem is taking center stage in landscaping, providing a unique geometric look that blends seamlessly in urban outdoors for the most sought-after style. From backyard patios and pool decks to driveways and walkways, this hexagon inspired paver is a great choice for both small and large spaces. When it comes to outdoor flooring, the Hexa adds dimension and style to all landscape renovation projects. A reliable option for residential projects as well as industrial, commercial and institutional applications. This pavement is also de-icing salt resistant, withstands harsh climates and comes with a transferable lifetime warranty.
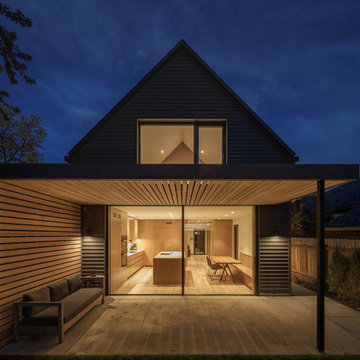
To ensure peak performance, the Boise Passive House utilized triple-pane glazing with the A5 aluminum window, Air-Lux Sliding door, and A7 swing door. Each product brings dynamic efficiency, further affirming an air-tight building envelope. The increased air-seals, larger thermal breaks, argon-filled glazing, and low-E glass, may be standard features for the Glo Series but they provide exceptional performance just the same. Furthermore, the low iron glass and slim frame profiles provide clarity and increased views prioritizing overall aesthetics despite their notable efficiency values.
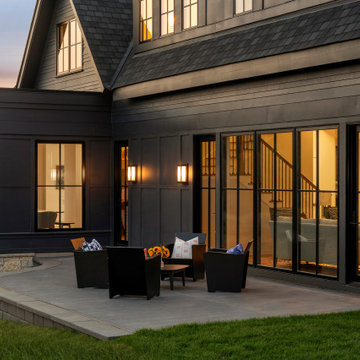
Eye-Land: Named for the expansive white oak savanna views, this beautiful 5,200-square foot family home offers seamless indoor/outdoor living with five bedrooms and three baths, and space for two more bedrooms and a bathroom.
The site posed unique design challenges. The home was ultimately nestled into the hillside, instead of placed on top of the hill, so that it didn’t dominate the dramatic landscape. The openness of the savanna exposes all sides of the house to the public, which required creative use of form and materials. The home’s one-and-a-half story form pays tribute to the site’s farming history. The simplicity of the gable roof puts a modern edge on a traditional form, and the exterior color palette is limited to black tones to strike a stunning contrast to the golden savanna.
The main public spaces have oversized south-facing windows and easy access to an outdoor terrace with views overlooking a protected wetland. The connection to the land is further strengthened by strategically placed windows that allow for views from the kitchen to the driveway and auto court to see visitors approach and children play. There is a formal living room adjacent to the front entry for entertaining and a separate family room that opens to the kitchen for immediate family to gather before and after mealtime.
Esterni di medie dimensioni con lastre di cemento - Foto e idee
6




