Esterni contemporanei con parapetto in materiali misti - Foto e idee
Filtra anche per:
Budget
Ordina per:Popolari oggi
161 - 180 di 741 foto
1 di 3
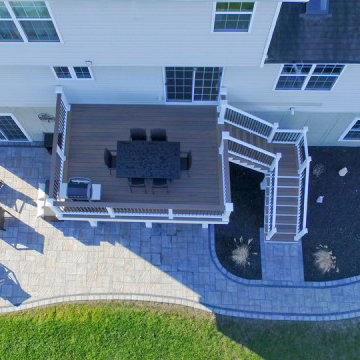
The goal for this custom two-story deck was to provide multiple spaces for hosting. The second story provides a great space for grilling and eating. The ground-level space has two separate seating areas - one covered and one surrounding a fire pit without covering.
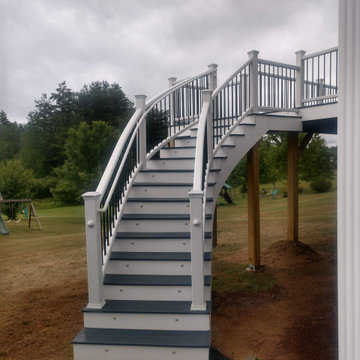
Custom Curved Staircase with trex Elevation Steel Frame Somersworth NH
Ispirazione per una terrazza design di medie dimensioni, dietro casa e al primo piano con nessuna copertura e parapetto in materiali misti
Ispirazione per una terrazza design di medie dimensioni, dietro casa e al primo piano con nessuna copertura e parapetto in materiali misti
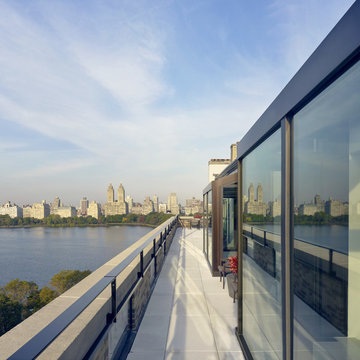
Built in 1925, this 15-story neo-Renaissance cooperative building is located on Fifth Avenue at East 93rd Street in Carnegie Hill. The corner penthouse unit has terraces on four sides, with views directly over Central Park and the city skyline beyond.
The project involved a gut renovation inside and out, down to the building structure, to transform the existing one bedroom/two bathroom layout into a two bedroom/three bathroom configuration which was facilitated by relocating the kitchen into the center of the apartment.
The new floor plan employs layers to organize space from living and lounge areas on the West side, through cooking and dining space in the heart of the layout, to sleeping quarters on the East side. A glazed entry foyer and steel clad “pod”, act as a threshold between the first two layers.
All exterior glazing, windows and doors were replaced with modern units to maximize light and thermal performance. This included erecting three new glass conservatories to create additional conditioned interior space for the Living Room, Dining Room and Master Bedroom respectively.
Materials for the living areas include bronzed steel, dark walnut cabinetry and travertine marble contrasted with whitewashed Oak floor boards, honed concrete tile, white painted walls and floating ceilings. The kitchen and bathrooms are formed from white satin lacquer cabinetry, marble, back-painted glass and Venetian plaster. Exterior terraces are unified with the conservatories by large format concrete paving and a continuous steel handrail at the parapet wall.
Photography by www.petermurdockphoto.com
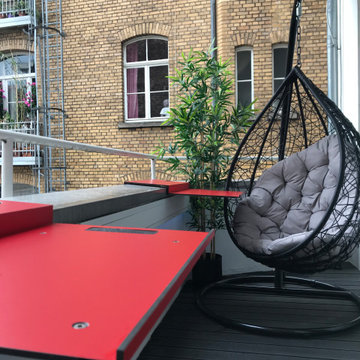
Rote Notebookhalterung für den Balkon
Outdoor Cocoon-Chair bietet Abschirmung und Fokussierung
Hier kann man richting die Energie aufladen!
Foto di un privacy sul balcone contemporaneo di medie dimensioni con nessuna copertura e parapetto in materiali misti
Foto di un privacy sul balcone contemporaneo di medie dimensioni con nessuna copertura e parapetto in materiali misti
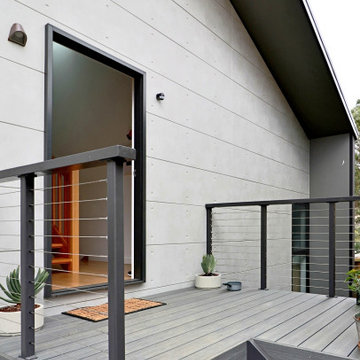
Immagine di una terrazza minimal in cortile con nessuna copertura e parapetto in materiali misti
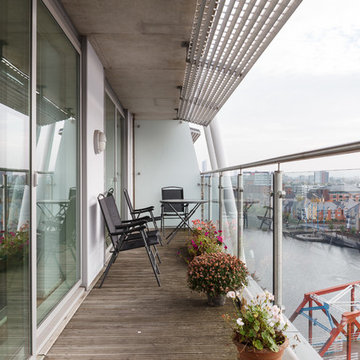
Foto di un balcone contemporaneo con un parasole e parapetto in materiali misti
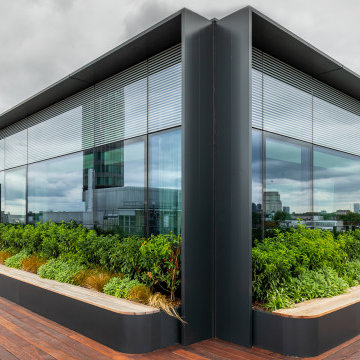
80 Charlotte Street is a major mixed-use development in the heart of London’s Fitzrovia redeveloped by Overbury Plc. This regenerated building occupies an urban block with the adjacent Asta House, delivering over 320,000ft₂ of workspace, 55 new apartments, a café, a restaurant and the new Poets Park on Chitty Street.
The main block was originally built in the 1960’s as the Post Office headquarters with the new building now three floors higher than the original. This takes the building from 7 to 10 storeys high and now links the floors to make one building, now 90m square. The architecture imaginatively combines the existing fabric of the building with new-build elements and is characterised by the various facade treatments and terraces.
The new levels are set back to reduce the size, providing the terraces with unrivalled views over Fitzrovia, the nearby BT Tower, and out towards the City and the river.
Europlanters worked closely with MA design and Barton Willmore Landscape Architects to design and build more than 300 large planters, which created the planting beds and 45m of seating for the new terraces.
The intregrated benches were precisely cut to curve at the corners and were made from sapele timber.
The GRP planters and benches were finished to compliment the building exterior and the timber decking.
Each of the planting beds were then superbly planted up by Oasis Plants.
The ground floor has been designed to act as more than a commercial reception, offering space for tenants to use for events and social activities.
An island café-bar caters for both tenants and the public, while tenants and guests can also take a dedicated lift to the roof terrace, where a second bar benefits from stunning views across North London and the City.
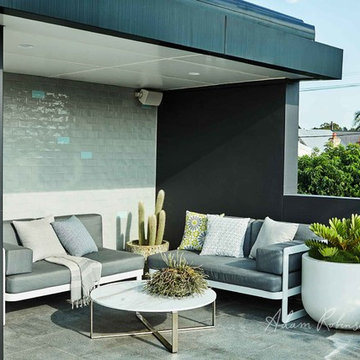
Foto di un balcone contemporaneo di medie dimensioni con un tetto a sbalzo e parapetto in materiali misti
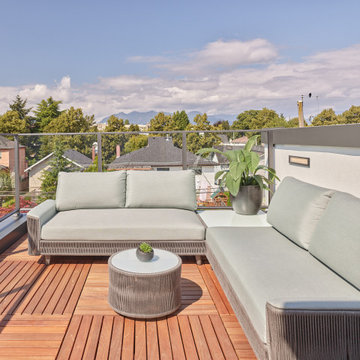
Idee per una piccola terrazza minimal sul tetto e sul tetto con nessuna copertura e parapetto in materiali misti
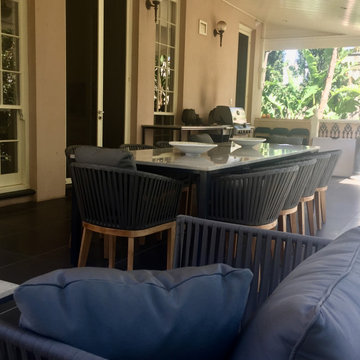
This outdoor entertaining area required some custom touches such as the prep bench table by the bbq and this extra large dining table - both with powdercoated frames and corian stone-look tops.

Check out his pretty cool project was in Overland Park Kansas. It has the following features: paver patio, fire pit, pergola with a bar top, and lighting! To check out more projects like this one head on over to our website!
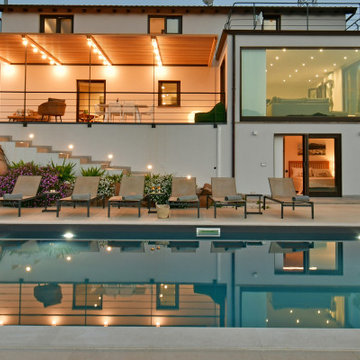
Set on a mountainside, Villa Vittoria has three levels of living space, a terraced garden with pool area and stunning views from almost every angle. Furnished in contemporary neutral shades which complement the tones of the rocks and surrounding lush Mediterranean vegetation, the villa is all about easy living and relaxing.
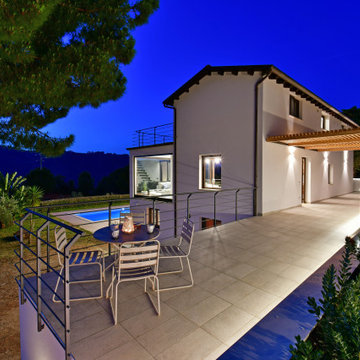
Set on a mountainside, Villa Vittoria has three levels of living space, a terraced garden with pool area and stunning views from almost every angle. Furnished in contemporary neutral shades which complement the tones of the rocks and surrounding lush Mediterranean vegetation, the villa is all about easy living and relaxing.
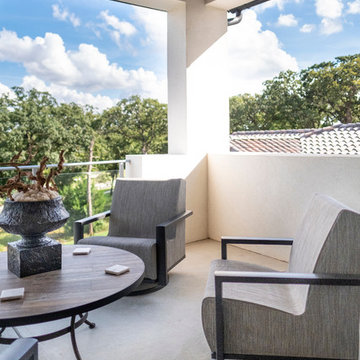
Idee per un balcone design di medie dimensioni con un tetto a sbalzo e parapetto in materiali misti
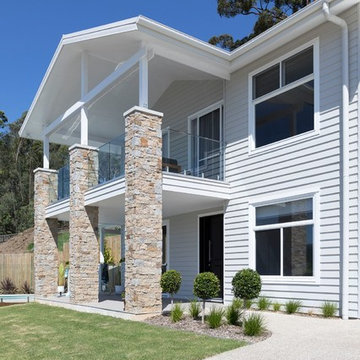
Stunning Large Balcony over the front of the house to watch the sunrise over the Gold Coast from the swooping hinterland.
Esempio di un grande balcone contemporaneo con un parasole e parapetto in materiali misti
Esempio di un grande balcone contemporaneo con un parasole e parapetto in materiali misti
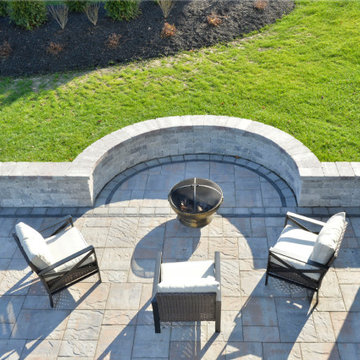
The goal for this custom two-story deck was to provide multiple spaces for hosting. The second story provides a great space for grilling and eating. The ground-level space has two separate seating areas - one covered and one surrounding a fire pit without covering.
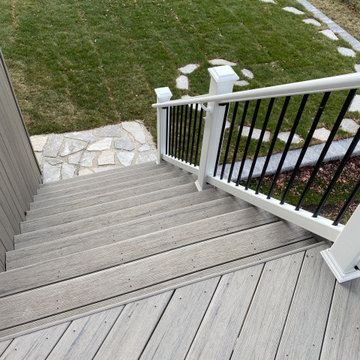
These Naperville IL clients called on Archadeck of Chicagoland to totally revamp their backyard. We tore down and replaced their virtually unusable wood deck with a low-maintenance deck and sunroom design. The sunroom features rustic cedar wall construction, sliding glass windows, and TimberTech solid board skirting with an opening for storage access below. The deck was constructed with TimberTech decking in Driftwood and low-maintenance Trex deck and stair railings. The deck features a built-in snack bar, perfectly accommodated by a grill space.
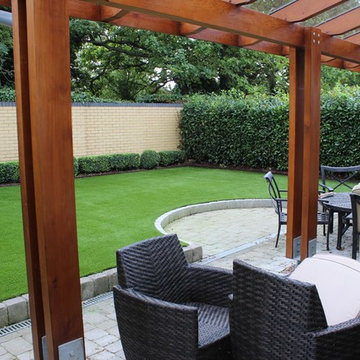
Edward Cullen mALCI - Amazon Landscaping and Garden Design, Dublin, Ireland
014060004
Amazonlandscaping.ie
Foto di un portico design di medie dimensioni e dietro casa con un focolare, pavimentazioni in cemento, un parasole e parapetto in materiali misti
Foto di un portico design di medie dimensioni e dietro casa con un focolare, pavimentazioni in cemento, un parasole e parapetto in materiali misti
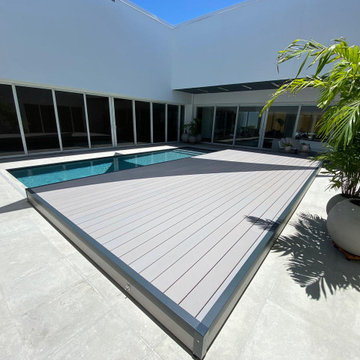
Automatic Pool Covers
The key feature of the PoolDeck is its ability to slide open and closed on its smooth mechanized track system. Even with a deck of this size, a motor is not necessary for the easy-to-use retractable pool cover. However, the homeowners opted to install whisper motors allowing the PoolDeck to function as an automatic pool cover that opens at the touch of a button.
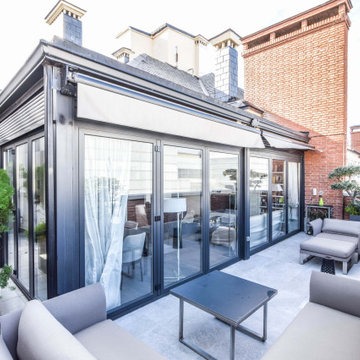
Vista de la terraza junto con la zona del salón comedor separada por grandes ventanales con la posibilidad de abrirse y crear un espacio único.
Ispirazione per una grande terrazza minimal sul tetto e sul tetto con un parasole e parapetto in materiali misti
Ispirazione per una grande terrazza minimal sul tetto e sul tetto con un parasole e parapetto in materiali misti
Esterni contemporanei con parapetto in materiali misti - Foto e idee
9




