Esterni con pavimentazioni in pietra naturale - Foto e idee
Filtra anche per:
Budget
Ordina per:Popolari oggi
21 - 40 di 5.087 foto
1 di 3
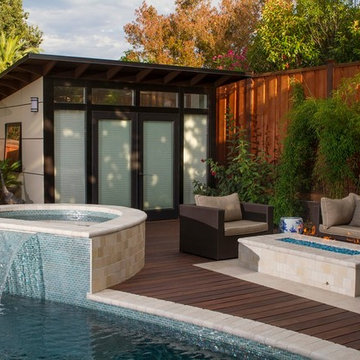
Kaihani wanted to create a space that reminded her of Hawaii. A vacation getaway in her own backyard. We revamped the pool, adding a flowing water feature and glowing stones. We resurfaced the deck with hardy Ipe wood and travertine. And we created a cozy seating area next to an elegant fire pit. To get to Hawaii, Kaihani only has to step out her back door.
It's breath taking...it's like being back home in Hawaii.
Melissa Wright
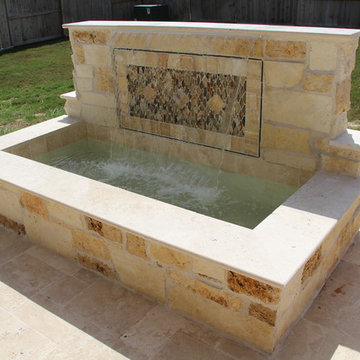
Stepping out onto the covered patio space, attention is immediately drawn to the tranquil water feature. Faced with Georgetown Blend stone and Bullnose Travertine coping, this water fall feature creates an elegant feel to this outdoor patio. Even in the midst of night, it glows with LED lights and sparkles from the decorative glass backsplash. This lovely water feature requires low maintenance, as it is fitted with a chlorinator and Jandy pump for proper filtration.
The Venetian Gold granite blends well with the earthy tones found in the original brick, allowing this outdoor kitchen to stand out yet complement the home’s exterior. The bar top area easily seats 4 to 5 guests and attracts the use of Margarita mixers with accessible countertop electrical outlets. For added convenience, the kitchen sink is equipped with both hot and cold water as well as a sanitary pump. There is ample amount of storage space alongside the stainless steel appliances and an inconspicuous garbage can drawer. The mini refrigerator accommodates 48-60 canned drinks, and the double burner and grill provide the perfect opportunity to prepare an outstanding meal for guests and family.
The fire feature in this outdoor project attracts those recently refreshed at the kitchen to come sit and relax! With matching brick as the home, the fire place is a seamless addition to this outdoor living room.
Completing the project, varying sizes of Travertine tile are used for the flooring. The variation in size and uniquely chiseled edge of the tile catches the eye of its travelers.
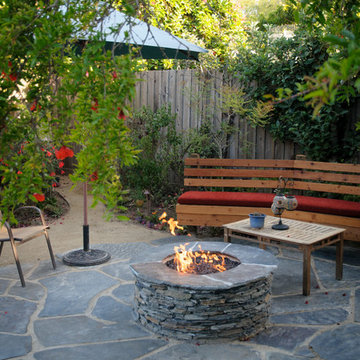
Allen Haren
Esempio di un patio o portico classico di medie dimensioni e dietro casa con un focolare, pavimentazioni in pietra naturale e nessuna copertura
Esempio di un patio o portico classico di medie dimensioni e dietro casa con un focolare, pavimentazioni in pietra naturale e nessuna copertura
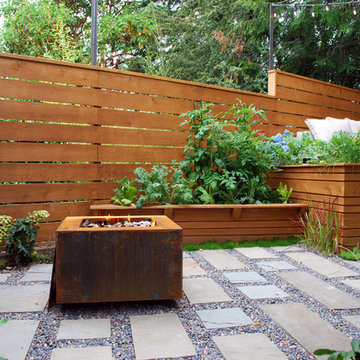
In south Seattle, a tiny backyard garden needed a makeover to add usability and create a sitting area for entertaining. Raised garden beds for edible plants provide the transition between the existing deck and new patio below, eliminating the need for a railing. A firepit provides the focal point for the new patio. Angles create drama and direct flow to the steel stairs and gate. Installed June, 2014.
Photography: Mark S. Garff ASLA, LLA
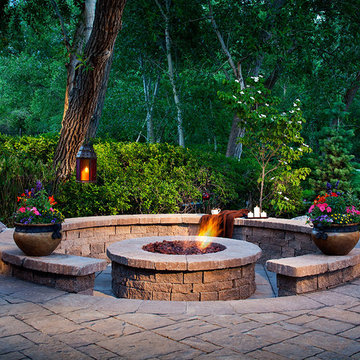
Belgard
Ispirazione per un patio o portico rustico di medie dimensioni e dietro casa con un focolare, pavimentazioni in pietra naturale e nessuna copertura
Ispirazione per un patio o portico rustico di medie dimensioni e dietro casa con un focolare, pavimentazioni in pietra naturale e nessuna copertura
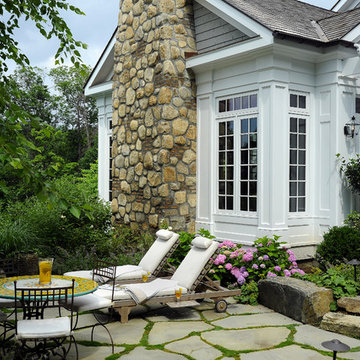
Carol Kurth Architecture, PC , Peter Krupenye Photography
Ispirazione per un grande patio o portico chic dietro casa con una pergola e pavimentazioni in pietra naturale
Ispirazione per un grande patio o portico chic dietro casa con una pergola e pavimentazioni in pietra naturale
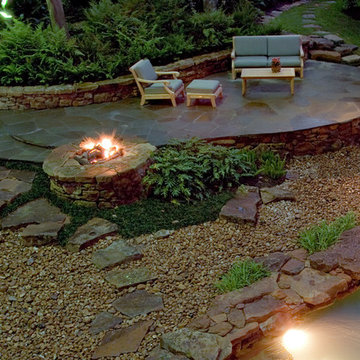
A Memorial area family commissioned us to create a natural swimming pool in their back yard. The family already had a standard pool on premises, but it was isolated in an area of the yard not particularly suited to seating guests or hosting get-togethers. What they wanted was a second, natural swimming pool built that would serve as the hub of a new home outdoor entertainment area consisting of a new stone patio, comfortable outdoor seating, and a fire pit. They wanted to create something unique that would preserve as much of the natural features of the landscape as possible, but that would also be completely safe and fully functional as a swimming pool.
We decided to design this new landscaping plan around a pre-existent waterfall that was already on the property. This feature was too attractive to ignore, and provided the ideal anchor point for a new gathering area. The fountain had been designed to mimic a natural waterfall, with stones laid on top of one another in such a way as to look like a mountain cliff where water spontaneously springs from the top and cascades down the rocks. At first glance, many would miss the opportunity that such a structure provides; assuming that a fountain designed like a cliff would have to be completely replaced to install a natural swimming pool. Our landscaping designers, however, came up with a landscape plan to transform one archetypal form into the other by simply adding to what was already there.
At the base of the rocks we dug a basin. This basin was oblong in shape and varied in degrees of depth ranging from a few inches on the end to five feet in the middle. We directed the flow of the water toward one end of the basin, so that it flowed into the depression and created a swimming pool at the base of the rocks. This was easy to accomplish because the fountain lay parallel to the top of a natural ravine located toward the back of the property, so water flow was maintained by gravity. This had the secondary effect of creating a new natural aesthetic. The addition of the basin transformed the fountain’s appearance to look more like a cliff you would see in a river, where the elevation suddenly drops, and water rushes over a series of rocks into a deeper pool below. Children and guests swimming in this new structure could actually imagine themselves in a Rocky Mountain River.
We then heated the swimming pool so it could be enjoyed in the winter as well as the summer, and we also lit the pool using two types of luminaries for complimentary effects. For vegetation, we used mercury vapor down lights to backlight surrounding trees and to bring out the green color of foliage in and around the top of the rocks. For the brown color of the rocks themselves, and to create a sparkling luminance rising up and out of the water, we installed incandescent, underwater up lights. The lights were GFIC protected to make the natural swimming pool shock proof and safe for human use.
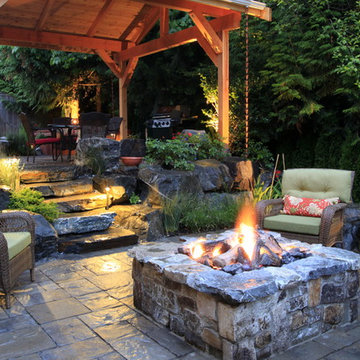
Immagine di un grande patio o portico design dietro casa con pavimentazioni in pietra naturale e un gazebo o capanno
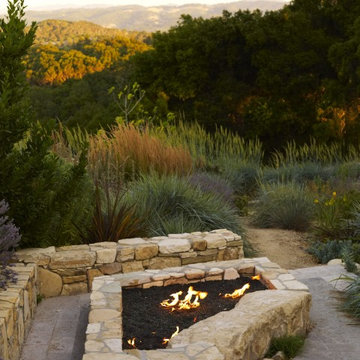
Ispirazione per un grande patio o portico contemporaneo dietro casa con un focolare e pavimentazioni in pietra naturale

Our clients wanted to create a backyard that would grow with their young family as well as with their extended family and friends. Entertaining was a huge priority! This family-focused backyard was designed to equally accommodate play and outdoor living/entertaining.
The outdoor living spaces needed to accommodate a large number of people – adults and kids. Urban Oasis designed a deck off the back door so that the kitchen could be 36” height, with a bar along the outside edge at 42” for overflow seating. The interior space is approximate 600 sf and accommodates both a large dining table and a comfortable couch and chair set. The fire pit patio includes a seat wall for overflow seating around the fire feature (which doubles as a retaining wall) with ample room for chairs.
The artificial turf lawn is spacious enough to accommodate a trampoline and other childhood favorites. Down the road, this area could be used for bocce or other lawn games. The concept is to leave all spaces large enough to be programmed in different ways as the family’s needs change.
A steep slope presents itself to the yard and is a focal point. Planting a variety of colors and textures mixed among a few key existing trees changed this eyesore into a beautifully planted amenity for the property.
Jimmy White Photography
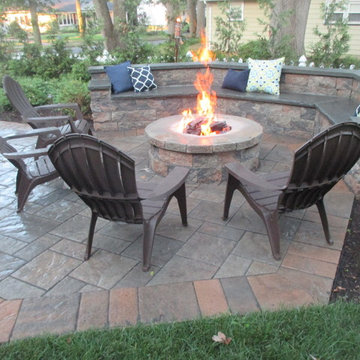
Esempio di un grande patio o portico chic dietro casa con un focolare, pavimentazioni in pietra naturale e nessuna copertura
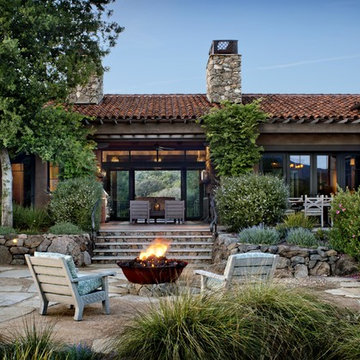
David Wakely
Ispirazione per un patio o portico mediterraneo con un focolare, pavimentazioni in pietra naturale e nessuna copertura
Ispirazione per un patio o portico mediterraneo con un focolare, pavimentazioni in pietra naturale e nessuna copertura
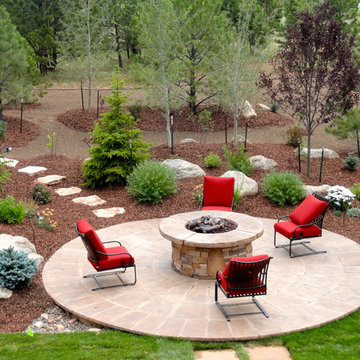
Ispirazione per un patio o portico chic dietro casa con pavimentazioni in pietra naturale e nessuna copertura
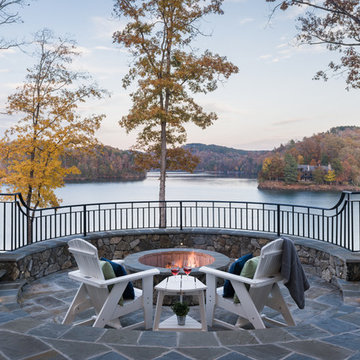
Photographer: Will Keown
Immagine di un grande patio o portico chic dietro casa con un focolare, pavimentazioni in pietra naturale e nessuna copertura
Immagine di un grande patio o portico chic dietro casa con un focolare, pavimentazioni in pietra naturale e nessuna copertura
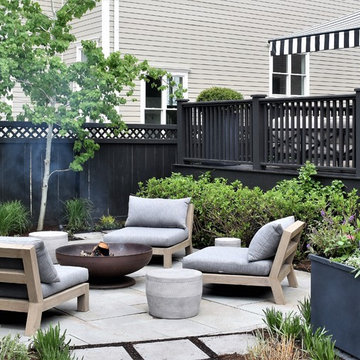
The black fence, black deck and black pergola establish unity for the space.
Ispirazione per un piccolo patio o portico minimal dietro casa con un focolare, pavimentazioni in pietra naturale e una pergola
Ispirazione per un piccolo patio o portico minimal dietro casa con un focolare, pavimentazioni in pietra naturale e una pergola
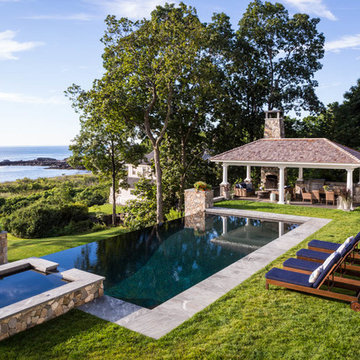
Custom stone outdoor pool patio, hot tub, outdoor kitchen, staircase, walkways, patio and gardens. High end outdoor living on the southern coast of Maine.
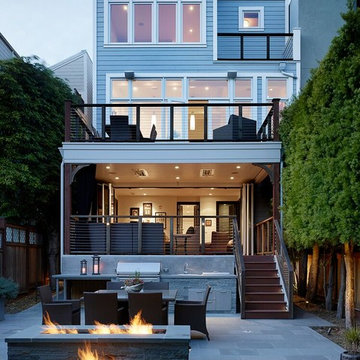
Idee per un patio o portico classico dietro casa e di medie dimensioni con un focolare, nessuna copertura e pavimentazioni in pietra naturale
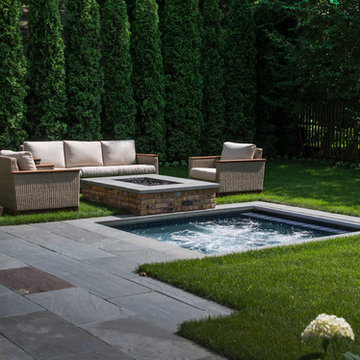
Request Free Quote
This inground hot tub in Winnetka, IL measures 8'0" square, and is flush with the decking. Featuring an automatic pool cover with hidden stone safety lid, bluestone coping and decking, and multi-colored LED lighting, this hot tub is the perfect complement to the lovely outoor living space. Photos by Larry Huene.
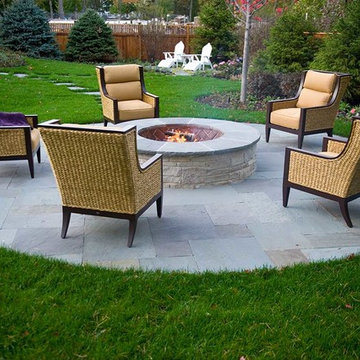
Photo by Russell and Terra Jenkins
Idee per un grande patio o portico classico dietro casa con un focolare, pavimentazioni in pietra naturale e nessuna copertura
Idee per un grande patio o portico classico dietro casa con un focolare, pavimentazioni in pietra naturale e nessuna copertura

Remodel of an existing entry courtyard. We cleaned up the lines on the steps, created cantilevered steps with recessed LED tape lighting, added a water feature, built-in seating and a fire pit. There is porcelain pavers throughout with low succulents breaking up the pavers.
Studio H Landscape Architecture
Esterni con pavimentazioni in pietra naturale - Foto e idee
2




