Esterni con pavimentazioni in pietra naturale - Foto e idee
Filtra anche per:
Budget
Ordina per:Popolari oggi
1 - 17 di 17 foto
1 di 3
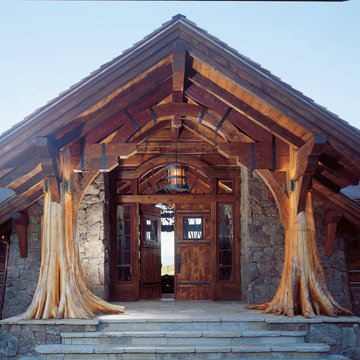
Immagine di un portico rustico davanti casa con pavimentazioni in pietra naturale e un tetto a sbalzo
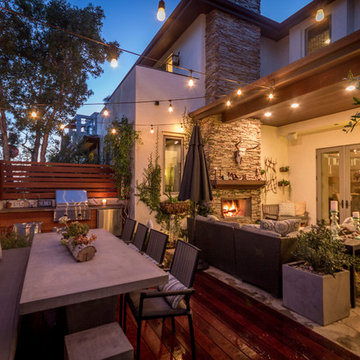
Michael Todoran
Esempio di un grande patio o portico tradizionale dietro casa con pavimentazioni in pietra naturale e un tetto a sbalzo
Esempio di un grande patio o portico tradizionale dietro casa con pavimentazioni in pietra naturale e un tetto a sbalzo
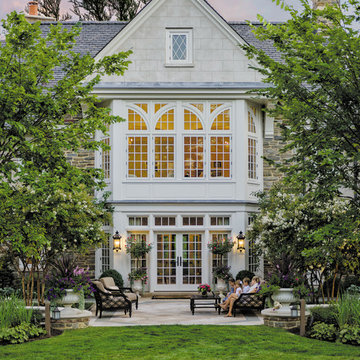
Scot Gordon Photography
Foto di un patio o portico classico dietro casa con pavimentazioni in pietra naturale e nessuna copertura
Foto di un patio o portico classico dietro casa con pavimentazioni in pietra naturale e nessuna copertura
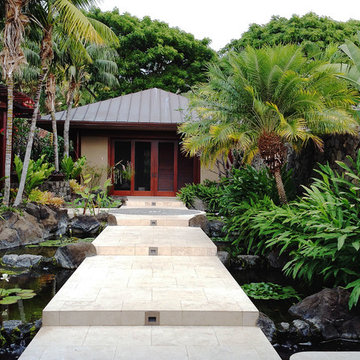
Tropical landscapes
Hawaii landscapes
Tropical court yard
Foto di un grande laghetto da giardino tropicale esposto a mezz'ombra in cortile con pavimentazioni in pietra naturale
Foto di un grande laghetto da giardino tropicale esposto a mezz'ombra in cortile con pavimentazioni in pietra naturale
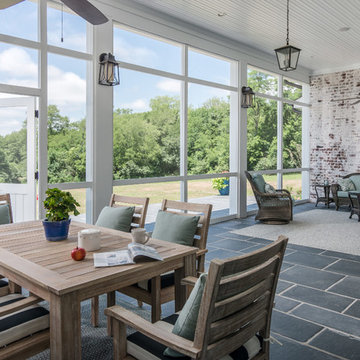
Garett & Carrie Buell of Studiobuell / studiobuell.com
Foto di un portico country dietro casa con un portico chiuso, pavimentazioni in pietra naturale e un tetto a sbalzo
Foto di un portico country dietro casa con un portico chiuso, pavimentazioni in pietra naturale e un tetto a sbalzo
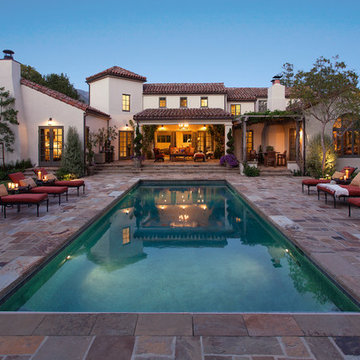
Swimming pool and exterior.
Ispirazione per una piscina mediterranea rettangolare dietro casa con pavimentazioni in pietra naturale
Ispirazione per una piscina mediterranea rettangolare dietro casa con pavimentazioni in pietra naturale

This early 20th century Poppleton Park home was originally 2548 sq ft. with a small kitchen, nook, powder room and dining room on the first floor. The second floor included a single full bath and 3 bedrooms. The client expressed a need for about 1500 additional square feet added to the basement, first floor and second floor. In order to create a fluid addition that seamlessly attached to this home, we tore down the original one car garage, nook and powder room. The addition was added off the northern portion of the home, which allowed for a side entry garage. Plus, a small addition on the Eastern portion of the home enlarged the kitchen, nook and added an exterior covered porch.
Special features of the interior first floor include a beautiful new custom kitchen with island seating, stone countertops, commercial appliances, large nook/gathering with French doors to the covered porch, mud and powder room off of the new four car garage. Most of the 2nd floor was allocated to the master suite. This beautiful new area has views of the park and includes a luxurious master bath with free standing tub and walk-in shower, along with a 2nd floor custom laundry room!
Attention to detail on the exterior was essential to keeping the charm and character of the home. The brick façade from the front view was mimicked along the garage elevation. A small copper cap above the garage doors and 6” half-round copper gutters finish the look.
KateBenjamin Photography
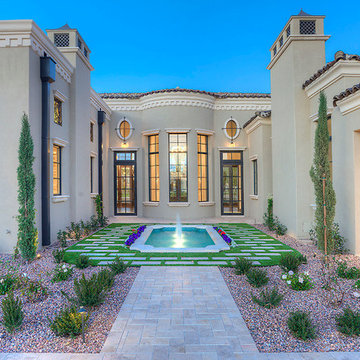
Ispirazione per un ampio patio o portico mediterraneo dietro casa con fontane, nessuna copertura e pavimentazioni in pietra naturale
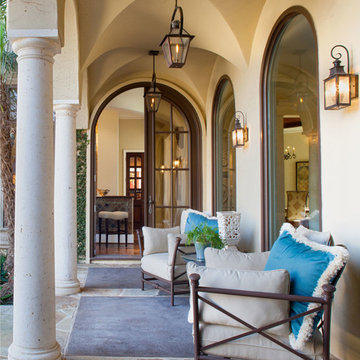
Photo - John Smith Photography
Interior Design - Pulliam Morris Interiors
Esempio di un portico mediterraneo di medie dimensioni e dietro casa con pavimentazioni in pietra naturale e un tetto a sbalzo
Esempio di un portico mediterraneo di medie dimensioni e dietro casa con pavimentazioni in pietra naturale e un tetto a sbalzo
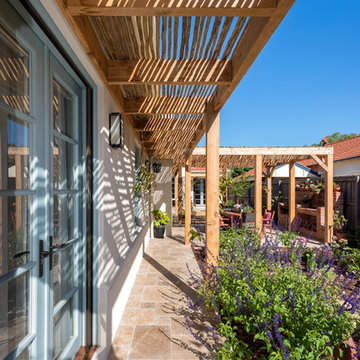
Latte poles are a perfect shading device. Used over the paved walkway and the outdoor terrace, they provide dappled light and shade both inside and outside.
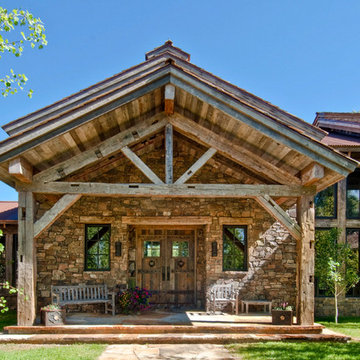
Hand-Hewn timber truss and barnwood ceiling & door. Photo by June Cannon, Trestlewood
.
Foto di un portico rustico davanti casa con pavimentazioni in pietra naturale e un tetto a sbalzo
Foto di un portico rustico davanti casa con pavimentazioni in pietra naturale e un tetto a sbalzo
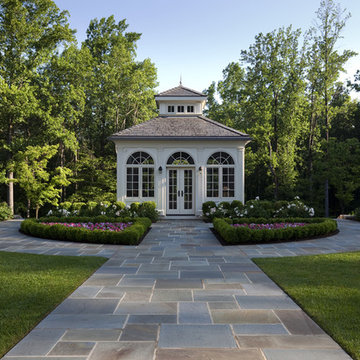
Bluestone pathway leading to main level of conservatory.
Dwarf English Boxwood borders annual flower plantings
in foreground. Sea Foam Rose and Upright English Boxwood hedge at conservatory.
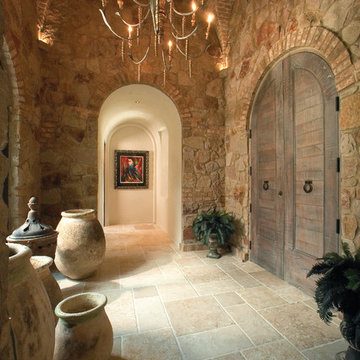
Esempio di un portico mediterraneo con un tetto a sbalzo e pavimentazioni in pietra naturale
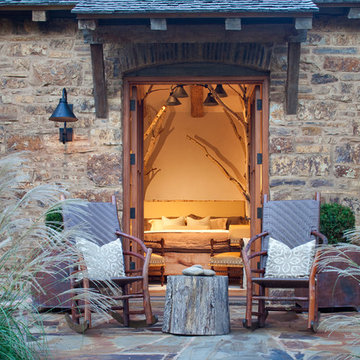
Reclaimed hand hewn beams are used to create this small porch over the bedroom door.
Idee per un portico stile rurale con pavimentazioni in pietra naturale
Idee per un portico stile rurale con pavimentazioni in pietra naturale
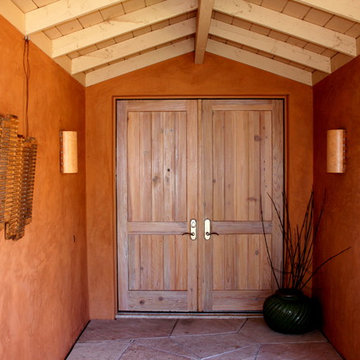
This Mediterranean style garden near the American River is reminiscent of a great vacation. Its all about warmth, dining al fresco and of course, water.
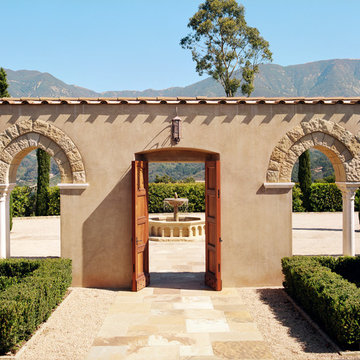
Photography by Lisa Romerein
Idee per un giardino mediterraneo esposto in pieno sole dietro casa con pavimentazioni in pietra naturale
Idee per un giardino mediterraneo esposto in pieno sole dietro casa con pavimentazioni in pietra naturale
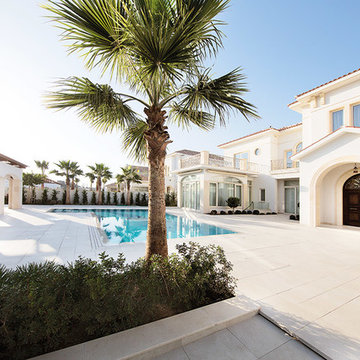
Idee per una grande piscina mediterranea personalizzata in cortile con pavimentazioni in pietra naturale
Esterni con pavimentazioni in pietra naturale - Foto e idee
1




