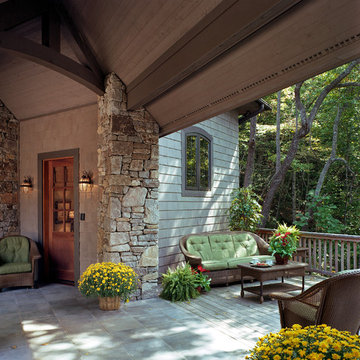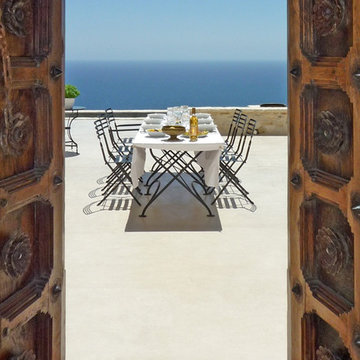Esterni con nessuna copertura - Foto e idee
Filtra anche per:
Budget
Ordina per:Popolari oggi
1 - 16 di 16 foto
1 di 3
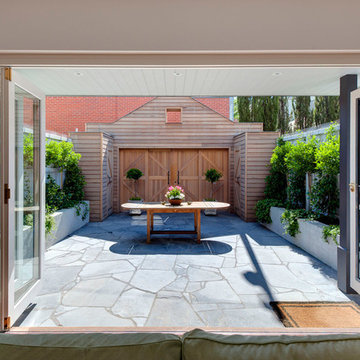
Foto di un piccolo patio o portico rustico in cortile con nessuna copertura
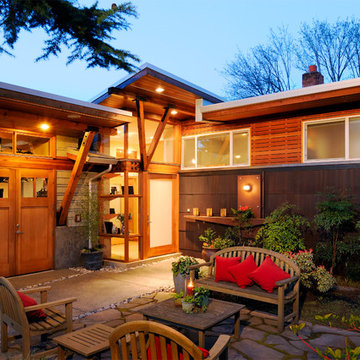
M.I.R. Phase 3 denotes the third phase of the transformation of a 1950’s daylight rambler on Mercer Island, Washington into a contemporary family dwelling in tune with the Northwest environment. Phase one modified the front half of the structure which included expanding the Entry and converting a Carport into a Garage and Shop. Phase two involved the renovation of the Basement level.
Phase three involves the renovation and expansion of the Upper Level of the structure which was designed to take advantage of views to the "Green-Belt" to the rear of the property. Existing interior walls were removed in the Main Living Area spaces were enlarged slightly to allow for a more open floor plan for the Dining, Kitchen and Living Rooms. The Living Room now reorients itself to a new deck at the rear of the property. At the other end of the Residence the existing Master Bedroom was converted into the Master Bathroom and a Walk-in-closet. A new Master Bedroom wing projects from here out into a grouping of cedar trees and a stand of bamboo to the rear of the lot giving the impression of a tree-house. A new semi-detached multi-purpose space is located below the projection of the Master Bedroom and serves as a Recreation Room for the family's children. As the children mature the Room is than envisioned as an In-home Office with the distant possibility of having it evolve into a Mother-in-law Suite.
Hydronic floor heat featuring a tankless water heater, rain-screen façade technology, “cool roof” with standing seam sheet metal panels, Energy Star appliances and generous amounts of natural light provided by insulated glass windows, transoms and skylights are some of the sustainable features incorporated into the design. “Green” materials such as recycled glass countertops, salvaging and refinishing the existing hardwood flooring, cementitous wall panels and "rusty metal" wall panels have been used throughout the Project. However, the most compelling element that exemplifies the project's sustainability is that it was not torn down and replaced wholesale as so many of the homes in the neighborhood have.
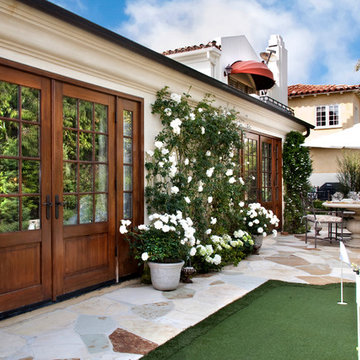
jeri koegel
Ispirazione per un patio o portico mediterraneo con pavimentazioni in pietra naturale e nessuna copertura
Ispirazione per un patio o portico mediterraneo con pavimentazioni in pietra naturale e nessuna copertura
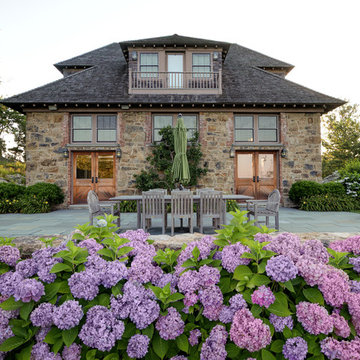
Scharper Photography
Immagine di un patio o portico tradizionale con nessuna copertura
Immagine di un patio o portico tradizionale con nessuna copertura
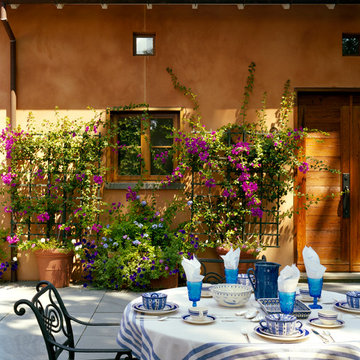
Idee per un grande patio o portico mediterraneo in cortile con nessuna copertura, fontane e cemento stampato
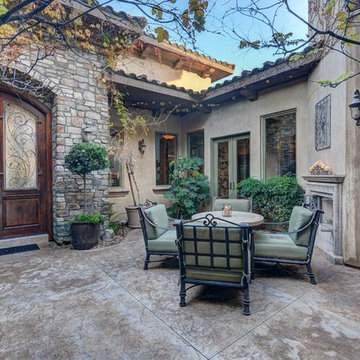
Immagine di un patio o portico chic di medie dimensioni con lastre di cemento e nessuna copertura
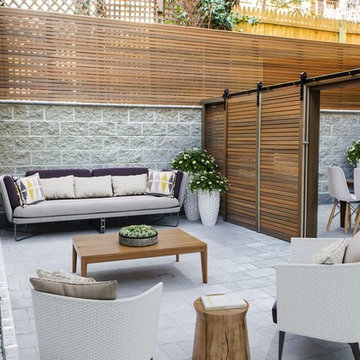
Esempio di un patio o portico nordico in cortile con un giardino in vaso e nessuna copertura
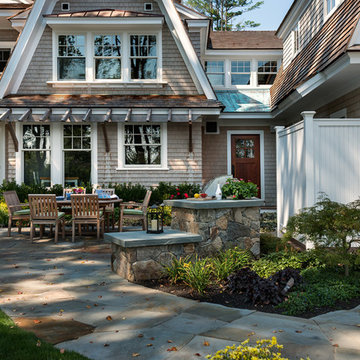
photos by Rob Karosis
Architecture by TMS Architects
General Contractor Castelli Construction, Inc..
Landascape Conteactor Site Structures Landscape
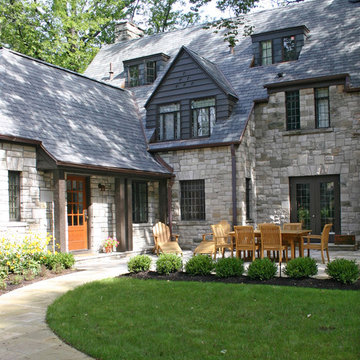
Located in a neighborhood of older homes, this stone Tudor Cottage is located on a triangular lot at the point of convergence of two tree lined streets. A new garage and addition to the west of the existing house have been shaped and proportioned to conform to the existing home, with its large chimneys and dormered roof.
A new three car garage has been designed with an additional large storage and expansion area above, which may be used for future living/play space. Stained cedar garage doors emulate the feel of an older carriage house.
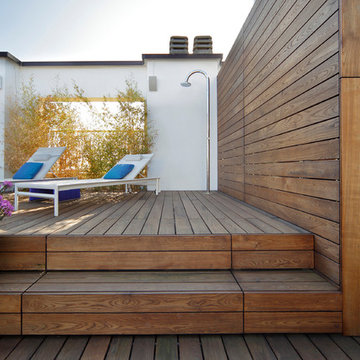
Terrazza sul tetto con piscina
Ispirazione per un'ampia terrazza design sul tetto con un giardino in vaso e nessuna copertura
Ispirazione per un'ampia terrazza design sul tetto con un giardino in vaso e nessuna copertura
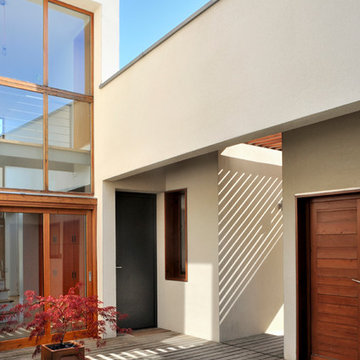
Frenchie CRISTOGATIN
Esempio di una terrazza minimalista di medie dimensioni e in cortile con nessuna copertura
Esempio di una terrazza minimalista di medie dimensioni e in cortile con nessuna copertura
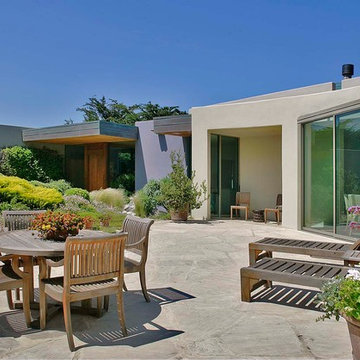
Bob Canfield
Idee per un patio o portico contemporaneo con pavimentazioni in pietra naturale e nessuna copertura
Idee per un patio o portico contemporaneo con pavimentazioni in pietra naturale e nessuna copertura
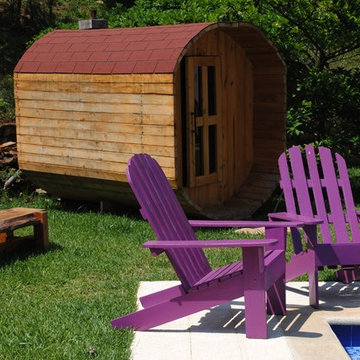
Wooden hand-made furniture crafted by my client in his home-workshop. Photo by Paola Lago
Idee per un patio o portico eclettico con nessuna copertura
Idee per un patio o portico eclettico con nessuna copertura
Esterni con nessuna copertura - Foto e idee
1





