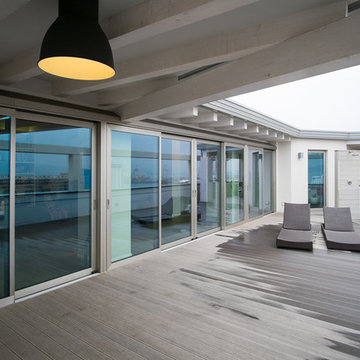Esterni ampi grigi - Foto e idee
Ordina per:Popolari oggi
41 - 60 di 1.748 foto
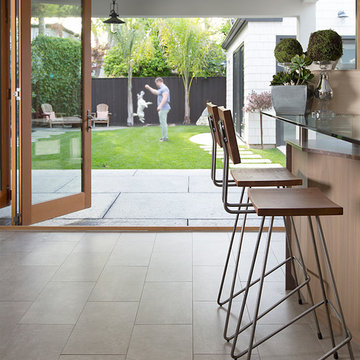
Michelle Drewes Media
Ispirazione per un ampio patio o portico minimalista dietro casa
Ispirazione per un ampio patio o portico minimalista dietro casa
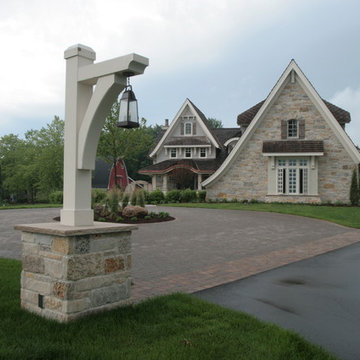
Front entrance at the circle paver driveway and mortared stone columns holding the entrance lights.
Ispirazione per un ampio vialetto d'ingresso country esposto in pieno sole davanti casa in estate con pavimentazioni in pietra naturale e un ingresso o sentiero
Ispirazione per un ampio vialetto d'ingresso country esposto in pieno sole davanti casa in estate con pavimentazioni in pietra naturale e un ingresso o sentiero
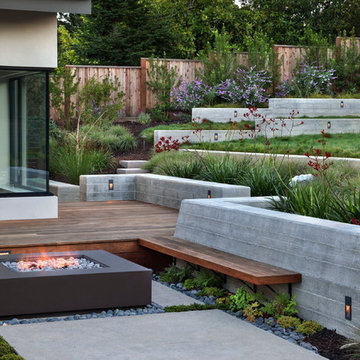
David Wakely
Ispirazione per un ampio patio o portico minimal dietro casa con un focolare, lastre di cemento e nessuna copertura
Ispirazione per un ampio patio o portico minimal dietro casa con un focolare, lastre di cemento e nessuna copertura
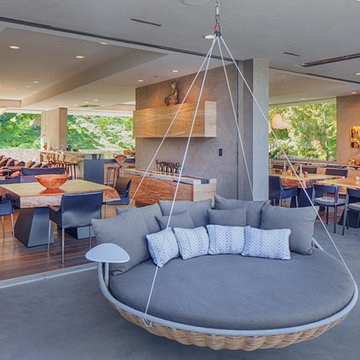
Indoor and outdoor family room and dining room.
Esempio di un ampio patio o portico design in cortile con lastre di cemento e un tetto a sbalzo
Esempio di un ampio patio o portico design in cortile con lastre di cemento e un tetto a sbalzo
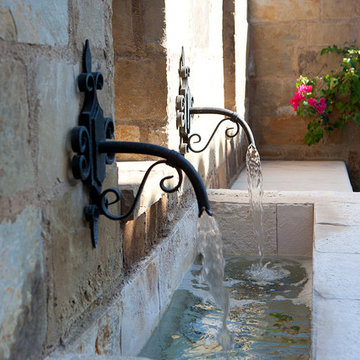
The genesis of design for this desert retreat was the informal dining area in which the clients, along with family and friends, would gather.
Located in north Scottsdale’s prestigious Silverleaf, this ranch hacienda offers 6,500 square feet of gracious hospitality for family and friends. Focused around the informal dining area, the home’s living spaces, both indoor and outdoor, offer warmth of materials and proximity for expansion of the casual dining space that the owners envisioned for hosting gatherings to include their two grown children, parents, and many friends.
The kitchen, adjacent to the informal dining, serves as the functioning heart of the home and is open to the great room, informal dining room, and office, and is mere steps away from the outdoor patio lounge and poolside guest casita. Additionally, the main house master suite enjoys spectacular vistas of the adjacent McDowell mountains and distant Phoenix city lights.
The clients, who desired ample guest quarters for their visiting adult children, decided on a detached guest casita featuring two bedroom suites, a living area, and a small kitchen. The guest casita’s spectacular bedroom mountain views are surpassed only by the living area views of distant mountains seen beyond the spectacular pool and outdoor living spaces.
Project Details | Desert Retreat, Silverleaf – Scottsdale, AZ
Architect: C.P. Drewett, AIA, NCARB; Drewett Works, Scottsdale, AZ
Builder: Sonora West Development, Scottsdale, AZ
Photographer: Dino Tonn
Featured in Phoenix Home and Garden, May 2015, “Sporting Style: Golf Enthusiast Christie Austin Earns Top Scores on the Home Front”
See more of this project here: http://drewettworks.com/desert-retreat-at-silverleaf/

Full outdoor kitchen & bar with an induction grill, all weather cabinets, outdoor refrigerator, and electric blue Azul Bahia Brazilian granite countertops to reflect the color of the sea; An octagonally shaped seating area facing the ocean for sunbathing and sunset viewing.; The deck is constructed with sustainably harvested tropical Brazilian hardwood Ipe that requires little maintenance..Eric Roth Photography
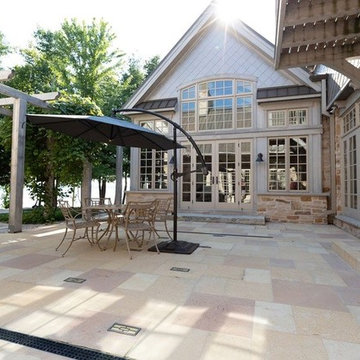
Foto di un ampio patio o portico rustico dietro casa con pavimentazioni in pietra naturale
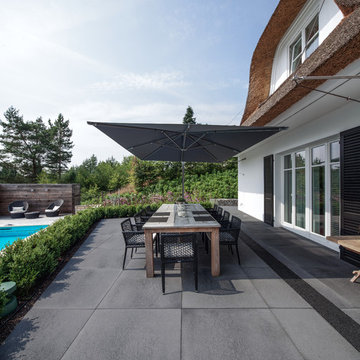
Foto di un ampio patio o portico contemporaneo dietro casa con nessuna copertura

Outdoor space of Newport
Immagine di un ampio portico design dietro casa con un caminetto, pavimentazioni in pietra naturale, un tetto a sbalzo e parapetto in cavi
Immagine di un ampio portico design dietro casa con un caminetto, pavimentazioni in pietra naturale, un tetto a sbalzo e parapetto in cavi
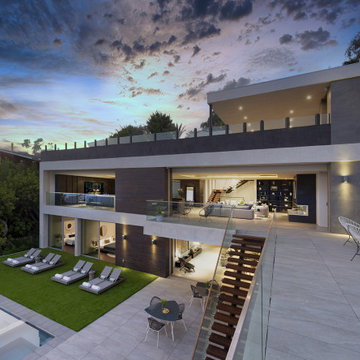
Los Tilos Hollywood Hills luxury family home with modern indoor outdoor design. Photo by William MacCollum.
Esempio di un ampio patio o portico minimalista dietro casa con scale, piastrelle e nessuna copertura
Esempio di un ampio patio o portico minimalista dietro casa con scale, piastrelle e nessuna copertura
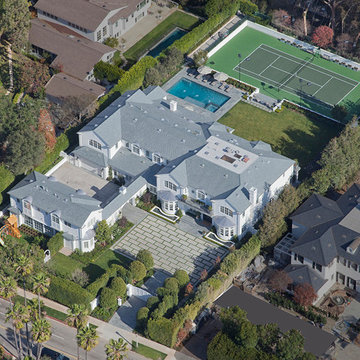
Foto di un ampio vialetto d'ingresso chic esposto a mezz'ombra in cortile in estate con un ingresso o sentiero e pavimentazioni in cemento
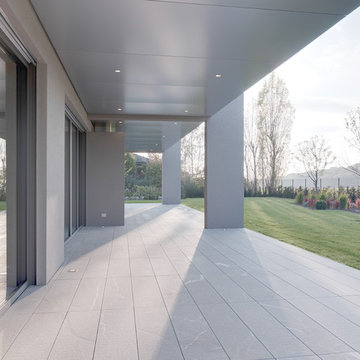
LEICHT Küchen: http://www.leicht.de/en/references/abroad/project-hassel-luxembourg/
Creacubo Home Concepts: http://www.creacubo.lu/
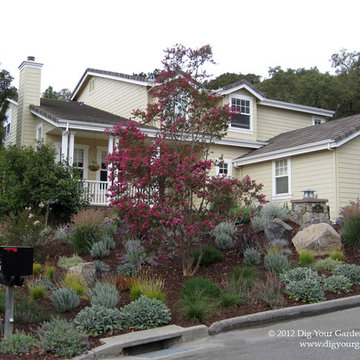
This photo was taken just a few months after the garden was planted. See most recent photos to see how the garden has filled in in less than 2 years.
© Eileen Kelly, Dig Your Garden Landscape Design
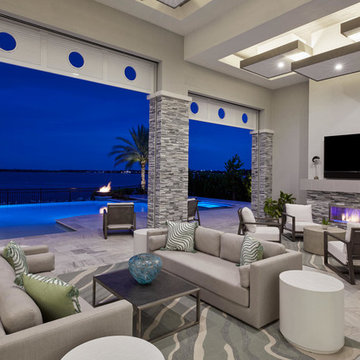
To scale the vast space of the outdoor living area, the designers created “floating cloud” ceiling details.
They framed and stuccoed the “clouds,” applied wood stain around the vertical edges, and added lighting, which illuminates the tray ceiling.
A stacked stone fireplace and columns uses the same stone as at the home’s entrance. Outdoor seating from Summer Classics completes the chat area and outdoor living room.
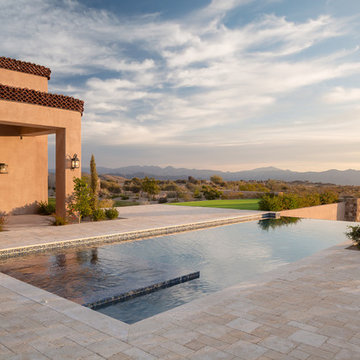
Cantabrica Estates is a private gated community located in North Scottsdale. Spec home available along with build-to-suit and incredible view lots.
For more information contact Vicki Kaplan at Arizona Best Real Estate
Spec Home Built By: LaBlonde Homes
Photography by: Leland Gebhardt
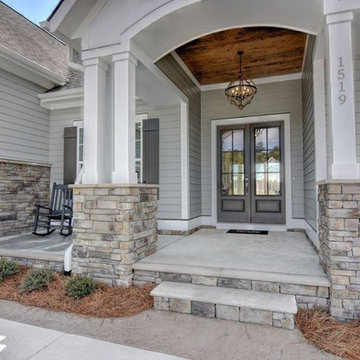
Unique Media and Design
Ispirazione per un ampio portico classico davanti casa con cemento stampato e un tetto a sbalzo
Ispirazione per un ampio portico classico davanti casa con cemento stampato e un tetto a sbalzo
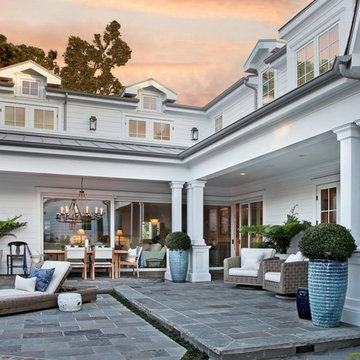
Photos Courtesy of Brandon Architects
Idee per un ampio patio o portico chic dietro casa con pavimentazioni in pietra naturale e un tetto a sbalzo
Idee per un ampio patio o portico chic dietro casa con pavimentazioni in pietra naturale e un tetto a sbalzo

Architecture: Noble Johnson Architects
Interior Design: Rachel Hughes - Ye Peddler
Photography: Studiobuell | Garett Buell
Esempio di un ampio patio o portico tradizionale dietro casa con pavimentazioni in pietra naturale e un tetto a sbalzo
Esempio di un ampio patio o portico tradizionale dietro casa con pavimentazioni in pietra naturale e un tetto a sbalzo
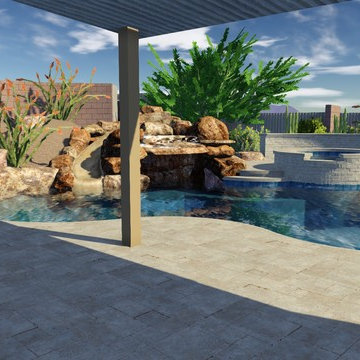
Dynamic Pool Designs, LLC
Idee per un'ampia piscina monocorsia contemporanea personalizzata dietro casa con un acquascivolo e piastrelle
Idee per un'ampia piscina monocorsia contemporanea personalizzata dietro casa con un acquascivolo e piastrelle
Esterni ampi grigi - Foto e idee
3
