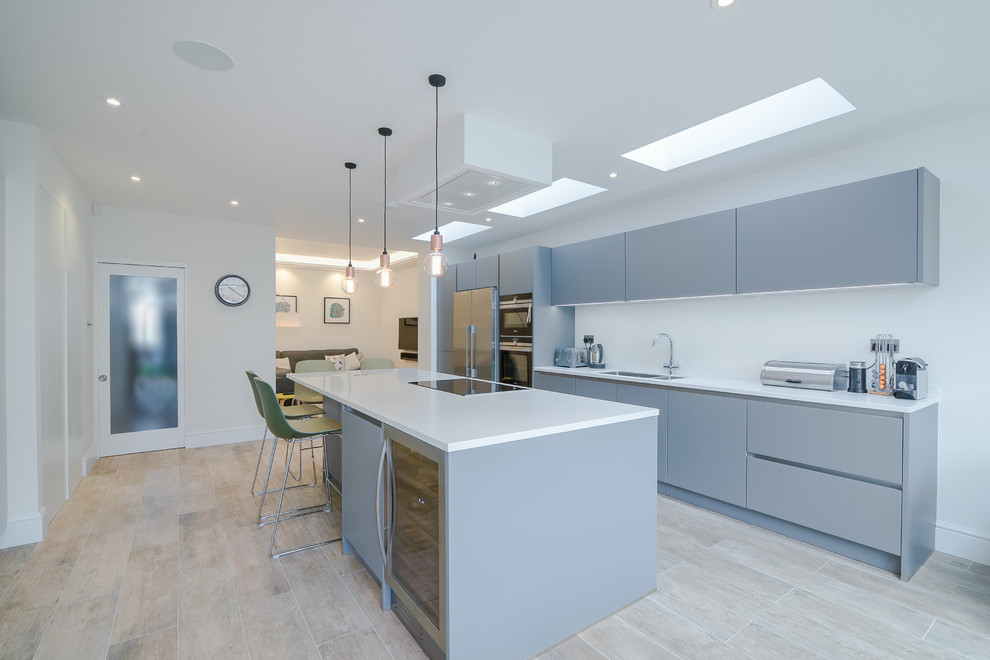
Engadine Street, Southfields
Overview
A wrap-around extension with kitchen/living/dining space
The Brief
Design a family space with lots of light and areas for seating, cooking and eating for a young family. Create specific areas for a good-sized kitchen and dining space for day to day eating AND special occasions. We were to create a seating space or snug for the kids to play in off the kitchen where the parents to keep on eye on them and weave in storage where possible.
Our Solution
We designed a wrap-around extension with a flat roof that allowed for carefully placed roof lights across the plan. The middle reception room was turned into a snug for TV, play and other uses (a flexible space), while the new area is home to a kitchen and dining space with maximised views of the garden. The design brings in lots of light and has a sense of openness as per the brief. This is the archetypal wrap-around family home design which creates a great family space and adds value to the property.
