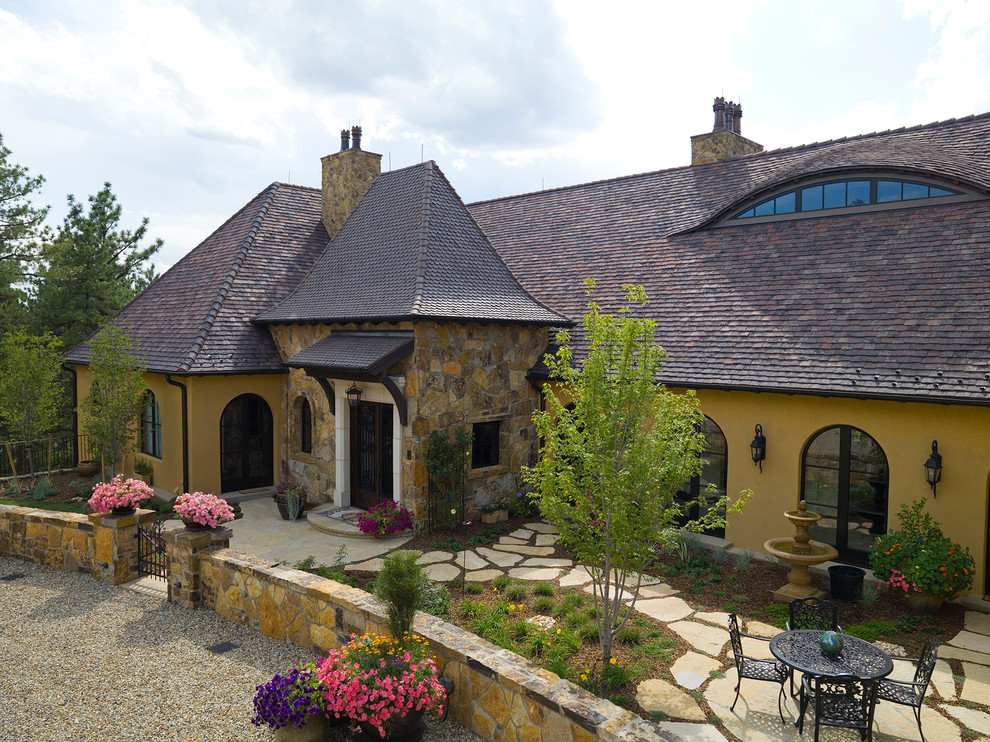
Elk Point, Castle Pines CO
Architect RMT Architecture
Builder: JK Barnett Ltd of Parker CO
Roofer: Kudu Roofing of Littleton CO
Tile: Large English in blend of Classic Gray and Brown Blend.
The layout of this home again took maximum advantage of the site with the Great Room and family accommodation facing the one fairway. The utility area formed a second side and the garage block a third forming a private courtyard. The garage block provides the property privacy from the road with a small tower to stand guard. Large sweeping eyebrows were added to provide additional light to the vaulted ceiling of the great room.
Northern Roof Tiles was granted a degree of freedom by the client to create an aged and weathered look to the roof.

Color combo