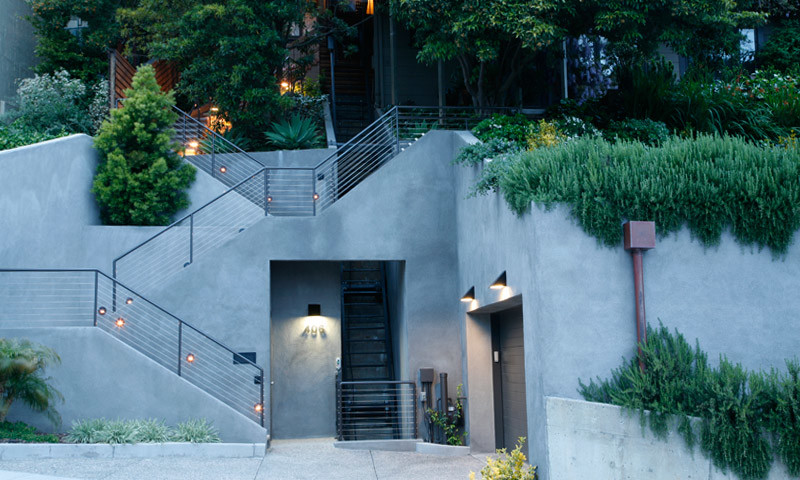
Elevator in Hillside
Inclined Elevator Built on a Hillside
The Challenge: These Sausalito homeowners wanted a home elevator that would take them from their ground level garage to their hilltop residence. The project needed to be completed without disturbing the structure of the house or damaging the hillside vegetation.
Our Solution: We assisted with the design and then built an inclined elevator to run on a 90-foot track, rising from the ground level of the garage to the first floor of the house. To not damage the vegetation, the elevator path was designed to be a trench, as narrow as possible, with only a 1 inch of clearance on either side of the elevator cab. Because of the low tolerance, the trench had to be built absolutely straight. Every day we took careful measurements with a laser.
The lateral shoring was accomplished in 8’ lifts with soil nail and reinforced shotcrete. Subsequently, the concrete structure of the garage and the horizontal trench for the inclined elevator were constructed.
After the project was completed, the homeowners not only had a convenient means to get from the garage to their home, they also had an ultra modern garage with an attractive roof garden.
To discuss your elevator project, please contact concrete contractors, SteelCore Builders at: 415-331-0525.

Idea for our front?