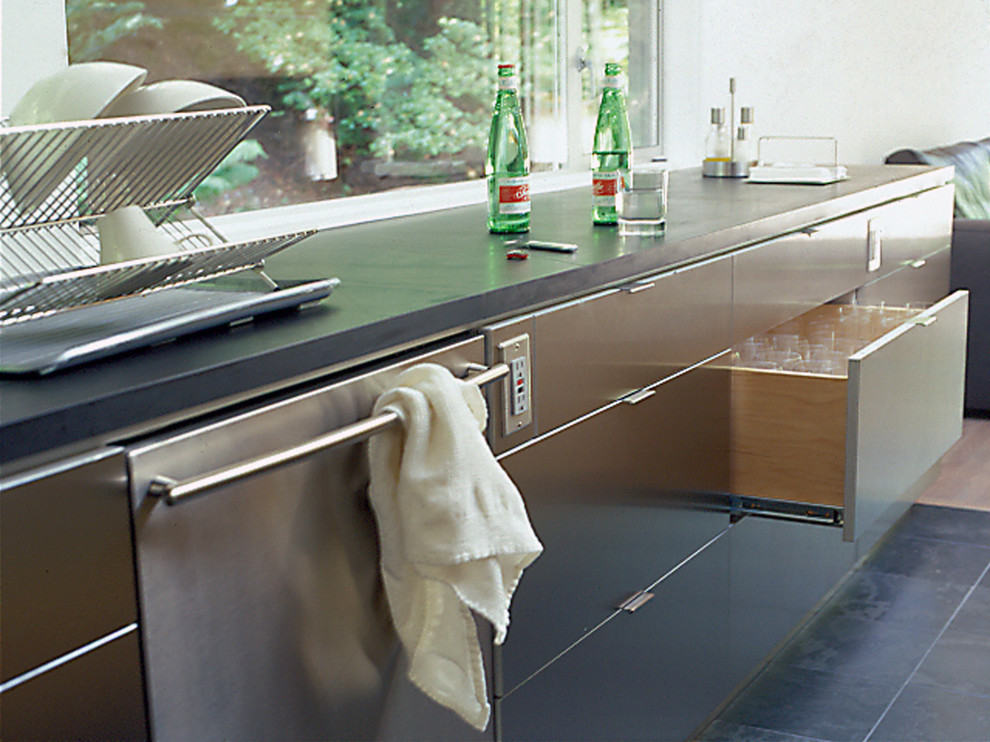
Dorffel Drive
This was an architect-designed home from the sixties, with lots of California thinking in the construction, including a flat roof, minimal insulation, and floor to ceiling glass. The original bedrooms and bath on the main floor were tight, and the kitchen and small family room were dark and cut off from the light and spacious living and dining room area. The previous owners had decided to cover the interior with faux-Colonial trim and wallpaper. We could have gone up another story to create a new master suite and children’s bedrooms, but that would have made the house far larger than actually needed. Instead, we maximized the lower floor area, turning the daylight basement into an adult retreat with a spacious master bedroom and bath, looking out over the garden. A lower floor den could be used as a nursery until children were old enough to move upstairs.

Island plug