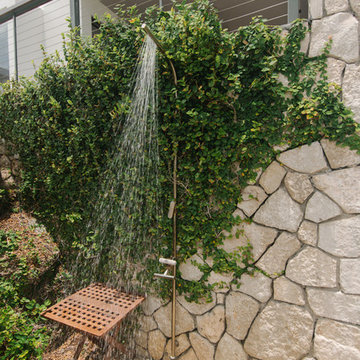Docce Esterne - Foto e idee
Filtra anche per:
Budget
Ordina per:Popolari oggi
1 - 7 di 7 foto
1 di 3
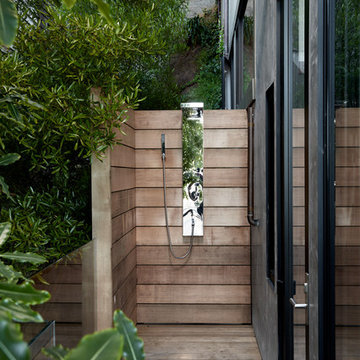
Idee per una piccola terrazza minimalista nel cortile laterale con nessuna copertura
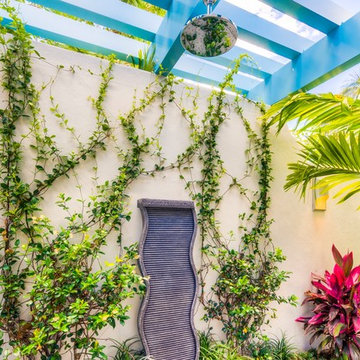
Situated just blocks from the city’s downtown and famed beaches, the Chelston model home blends West Indies and Old Florida-inspired architecture and design.
Transom windows attract generous amounts of natural light to accompany the fully furnished Chelston’s island-inspired colors from the award-winning Romanza Interior Design.
The three-bedroom, three-and-a-half bath home offers a study, formal dining room, and first-floor master suite with two walk-in closets and French doors that open to the linear pool’s raised spa. Trellises, a freestanding fountain and a secluded fire pit add to the outdoor living ambiance and complement the linear design of the custom pool, which is finished with mood-hued brick mosaic glass tile.
The second floor offers the perfect retreat with a loft, wet bar and two guest suites.
Image ©Advanced Photography Specialists
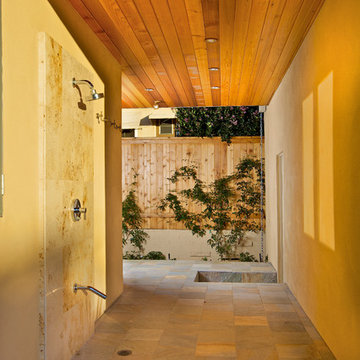
Esempio di un patio o portico minimal di medie dimensioni e nel cortile laterale con pavimentazioni in pietra naturale e un tetto a sbalzo

Spencer Kent
Idee per un patio o portico classico dietro casa e di medie dimensioni con pavimentazioni in pietra naturale e nessuna copertura
Idee per un patio o portico classico dietro casa e di medie dimensioni con pavimentazioni in pietra naturale e nessuna copertura
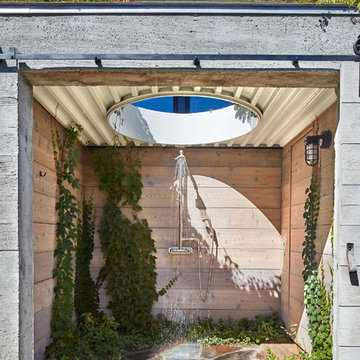
Modern Farmhouse is a contemporary take on a tradition building type, the Connecticut farmhouse. Our clients were interested in a house that fit in with the landscape while providing plenty of daylight with views to the surrounding property. The design uses simple gables arranged in a picturesque manner. It balances clean modern lines, traditional forms, and rustic textures. The new house is bright and light while also feeling personal and unique.
There was interest early on to compress the construction time and to design a building that would not take a lot of energy to run. To achieve these goals, the design of the main house used modular construction and a high performance envelope. To articulate the surfaces of the spaces, the owner assembled a group of designers and artisans. Natural textures and tones were layered over the volumes to give a sense of place and time. The modular units of the house are produced by Huntington Homes in East Montpelier, Vermont.
In addition to the main house, there is a pool house that sits symmetrically on the main axis of a long swimming pool. A glass enclosed living room fits between two concrete volumes that house a bathroom and storage spaces. An outdoor shower faces south, with an oculus that lets light in when the door is closed. The simple forms of the pool house sit below a green roof, which protects the glassy room from the summer sun and integrates the building into the hilly landscape.
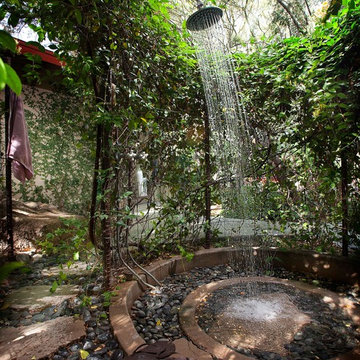
Michael Woodall
Esempio di un patio o portico mediterraneo con nessuna copertura
Esempio di un patio o portico mediterraneo con nessuna copertura
Docce Esterne - Foto e idee
1





