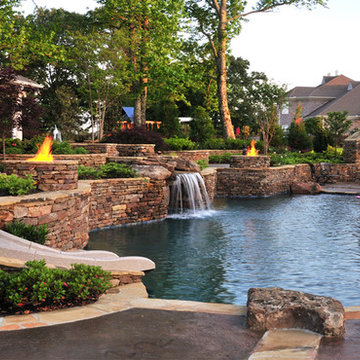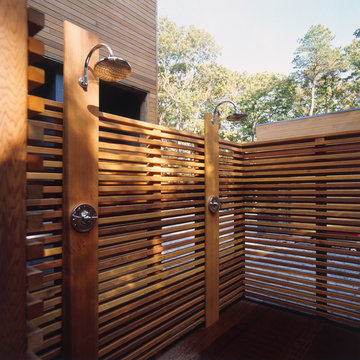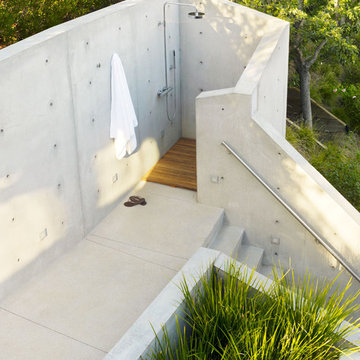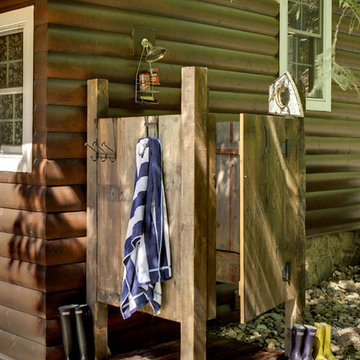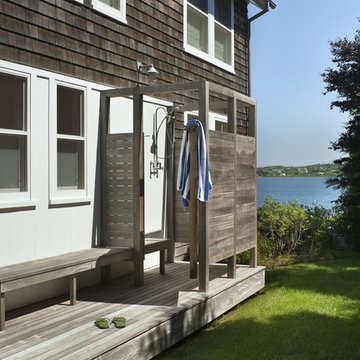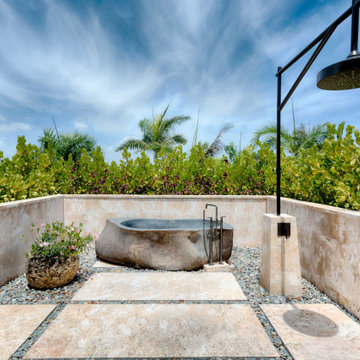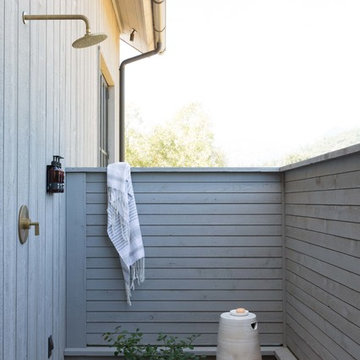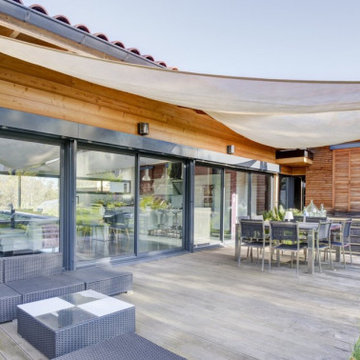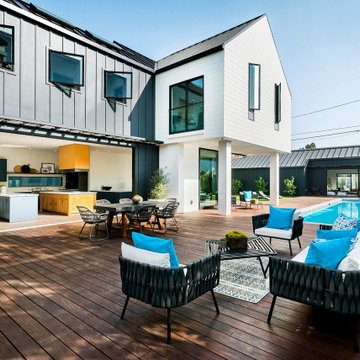Esterni
Ordina per:Popolari oggi
21 - 40 di 5.486 foto
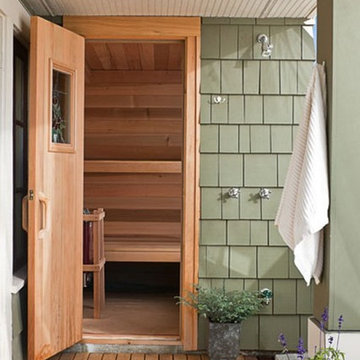
Secret sauna and outdoor shower under the new 2nd story addtion.
Esempio di un patio o portico tradizionale di medie dimensioni e dietro casa con pedane e un tetto a sbalzo
Esempio di un patio o portico tradizionale di medie dimensioni e dietro casa con pedane e un tetto a sbalzo
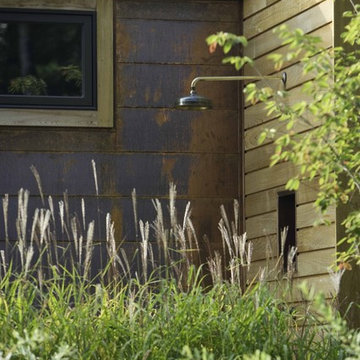
Pool & Pool House
Stowe, Vermont
This mountain top residential site offers spectacular 180 degree views towards adjacent hillsides. The client desired to replace an existing pond with a pool and pool house to be used for both entertaining and family use. The open site is adjacent to the driveway to the north but offered spectacular mountain views to the south. The challenge was to provide privacy at the pool without obstructing the beautiful vista from the entry drive. Working closely with the architect we designed the pool and pool house as one modern element closely linked by proximity, detailing & geometry. In so doing, we used precise placement, careful choice of building & site materials, and minimalist planting. Existing trees were edited to open up selected views to the south. Rows of ornamental grasses provide architectural delineation of outdoor space. Understated stone steps in the lawn loosely connect the pool to the main house.
Architect: Michael Minadeo + Partners
Image Credit: Jim Westphalen

Exterior; Photo Credit: Bruce Martin
Foto di un piccolo patio o portico design nel cortile laterale con pedane e un tetto a sbalzo
Foto di un piccolo patio o portico design nel cortile laterale con pedane e un tetto a sbalzo
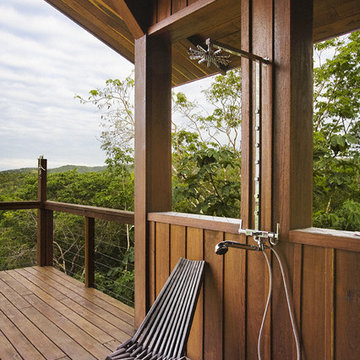
© Robert Granoff
Designed by:
Brendan J. O' Donoghue
P.O Box 129 San Ignacio
Cayo District
Belize, Central America
Web Site; odsbz.com
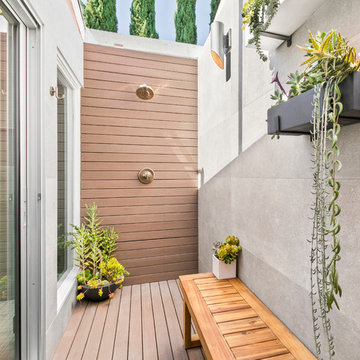
The outdoor area features wooden deck floors and accent shower wall, combined with concrete look Bottega Acero tiles from Spazio LA Tile Gallery. The hanging planters with succulents complete the "urban jungle" look.
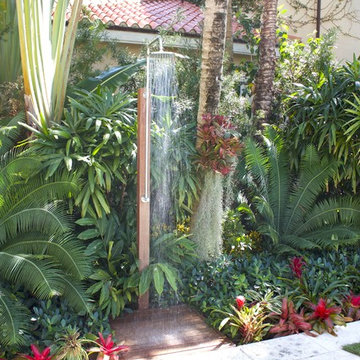
Foto di un patio o portico tropicale di medie dimensioni e dietro casa con pavimentazioni in cemento e nessuna copertura
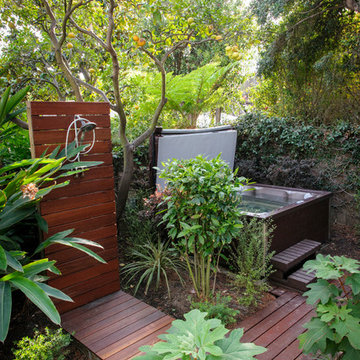
Ispirazione per un patio o portico minimal di medie dimensioni e dietro casa con pedane e nessuna copertura

A square deck doesn’t have to be boring – just tilt the squares on an angle.
This client had a big wish list:
A screen porch was created under an existing elevated room.
A large upper deck for dining was waterproofed with EPDM roofing. This made for a large dry area on the lower deck furnished with couches, a television, spa, recessed lighting, and paddle fans.
An outdoor shower is enclosed under the stairs. For code purposes, we call it a rinsing station.
A small roof extension to the existing house provides covering and a spot for a hanging daybed.
The design also includes a live edge slab installed as a bar top at which to enjoy a casual drink while watching the children in the yard.
The lower deck leads down two more steps to the fire pit.
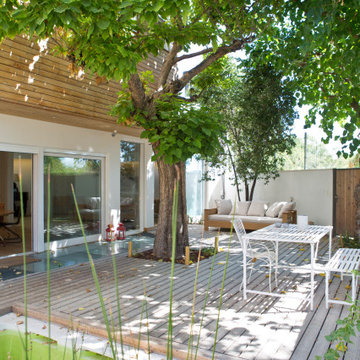
Patio con Piscina Natural con filtrado por plantas. El árbol es el que había antes de la construcción.
Ispirazione per un patio o portico di medie dimensioni e nel cortile laterale con pedane
Ispirazione per un patio o portico di medie dimensioni e nel cortile laterale con pedane
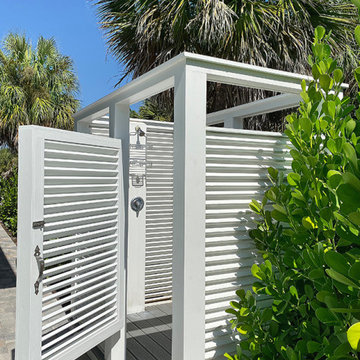
Outdoor shower to wash off sand from the beach and to service the pool area. Photography by Diana Todorova
Foto di un patio o portico stile marinaro di medie dimensioni e dietro casa con pavimentazioni in cemento e nessuna copertura
Foto di un patio o portico stile marinaro di medie dimensioni e dietro casa con pavimentazioni in cemento e nessuna copertura
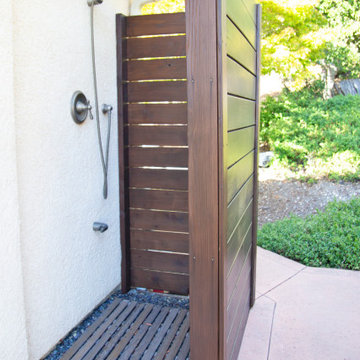
The landscape around this Mediterranean style home was transformed from barren and unusable to a warm and inviting outdoor space, cohesive with the existing architecture and aesthetic of the property. The front yard renovation included the construction of stucco landscape walls to create a front courtyard, with a dimensional cut flagstone patio with ground cover joints, a stucco fire pit, a "floating" composite bench, an urn converted into a recirculating water feature, landscape lighting, drought-tolerant planting, and Palomino gravel. Another stucco wall with a powder-coated steel gate was built at the entry to the backyard, connecting to a stucco column and steel fence along the property line. The backyard was developed into an outdoor living space with custom concrete flat work, dimensional cut flagstone pavers, a bocce ball court, horizontal board screening panels, and Mediterranean-style tile and stucco water feature, a second gas fire pit, capped seat walls, an outdoor shower screen, raised garden beds, a trash can enclosure, trellis, climate-appropriate plantings, low voltage lighting, mulch, and more!
2
