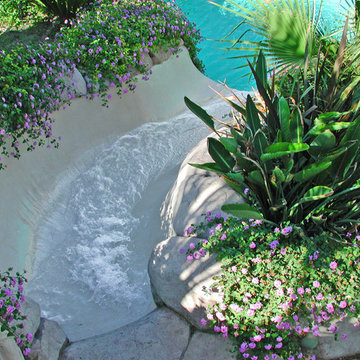Docce Esterne con un acquascivolo - Foto e idee
Filtra anche per:
Budget
Ordina per:Popolari oggi
121 - 140 di 5.487 foto
1 di 3
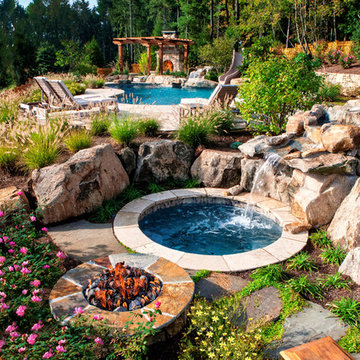
This well planned landscape detail provides complete privacy for the spa and fire pit.
Immagine di una piscina monocorsia chic personalizzata dietro casa con un acquascivolo e piastrelle
Immagine di una piscina monocorsia chic personalizzata dietro casa con un acquascivolo e piastrelle
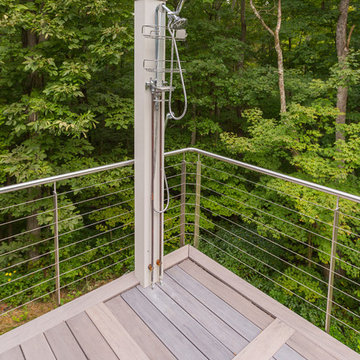
RVP Photography
Immagine di una terrazza moderna di medie dimensioni e dietro casa con nessuna copertura
Immagine di una terrazza moderna di medie dimensioni e dietro casa con nessuna copertura
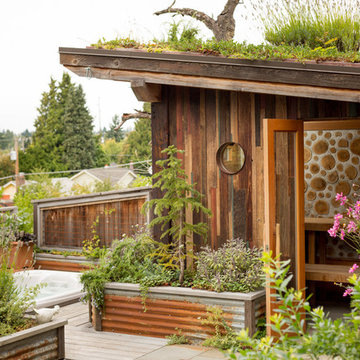
Photo by Alex Crook
https://www.alexcrook.com/
Design by Judson Sullivan
http://www.cultivarllc.com/
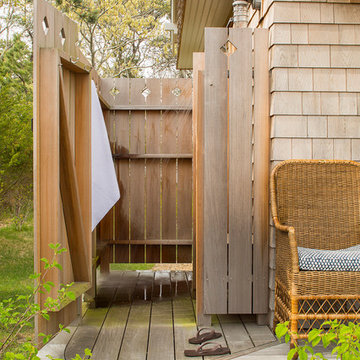
Interior Design by Vani Sayeed Studios
Photo Credits:- Jared Kuzia Photography
Esempio di una terrazza costiera nel cortile laterale con nessuna copertura
Esempio di una terrazza costiera nel cortile laterale con nessuna copertura
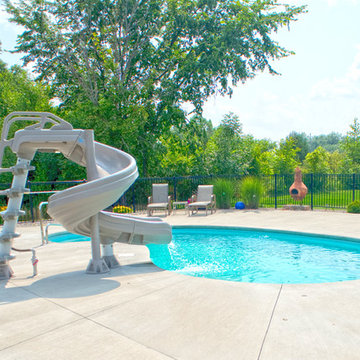
Fiberglass in ground Swimming Pool, manufactured by Leading Edge Pools & Spas. We offer Manufacturer direct pricing, Complete DIY packages with Equipment upgrades, Dealer Franchise opportunities & Pool Builder discounts. We Ship directly to you. Call 1-844-537-6657 or visit www.leadingedgepools.com for more information.
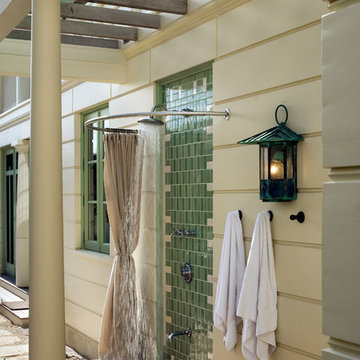
Peter Aaron
Idee per una terrazza stile marino con una pergola
Idee per una terrazza stile marino con una pergola
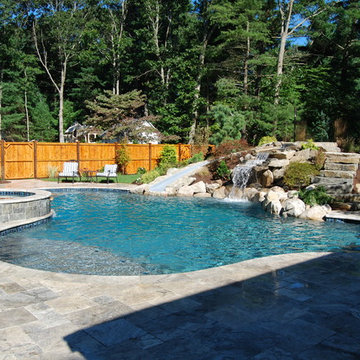
Idee per una piscina naturale stile rurale a "C" di medie dimensioni e dietro casa con un acquascivolo e pavimentazioni in pietra naturale
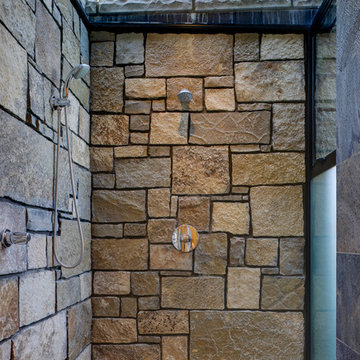
Photographer: Jay Goodrich
This 2800 sf single-family home was completed in 2009. The clients desired an intimate, yet dynamic family residence that reflected the beauty of the site and the lifestyle of the San Juan Islands. The house was built to be both a place to gather for large dinners with friends and family as well as a cozy home for the couple when they are there alone.
The project is located on a stunning, but cripplingly-restricted site overlooking Griffin Bay on San Juan Island. The most practical area to build was exactly where three beautiful old growth trees had already chosen to live. A prior architect, in a prior design, had proposed chopping them down and building right in the middle of the site. From our perspective, the trees were an important essence of the site and respectfully had to be preserved. As a result we squeezed the programmatic requirements, kept the clients on a square foot restriction and pressed tight against property setbacks.
The delineate concept is a stone wall that sweeps from the parking to the entry, through the house and out the other side, terminating in a hook that nestles the master shower. This is the symbolic and functional shield between the public road and the private living spaces of the home owners. All the primary living spaces and the master suite are on the water side, the remaining rooms are tucked into the hill on the road side of the wall.
Off-setting the solid massing of the stone walls is a pavilion which grabs the views and the light to the south, east and west. Built in a position to be hammered by the winter storms the pavilion, while light and airy in appearance and feeling, is constructed of glass, steel, stout wood timbers and doors with a stone roof and a slate floor. The glass pavilion is anchored by two concrete panel chimneys; the windows are steel framed and the exterior skin is of powder coated steel sheathing.
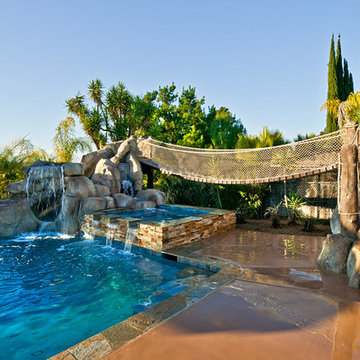
Foto di una piscina monocorsia tropicale rettangolare di medie dimensioni e dietro casa con un acquascivolo e lastre di cemento
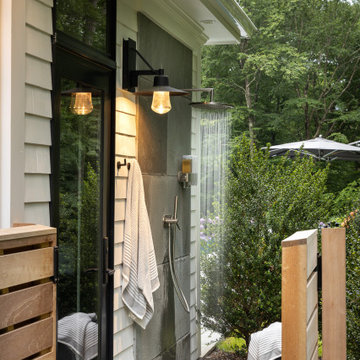
A modern outdoor shower.
Esempio di un patio o portico tradizionale con nessuna copertura
Esempio di un patio o portico tradizionale con nessuna copertura
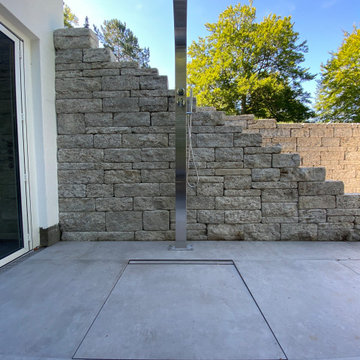
Idee per una grande terrazza minimal dietro casa e a piano terra
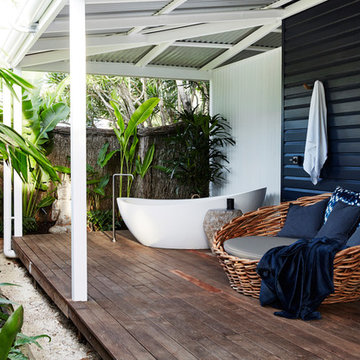
The Barefoot Bay Cottage is the first-holiday house to be designed and built for boutique accommodation business, Barefoot Escapes (www.barefootescapes.com.au). Working with many of The Designory’s favourite brands, it has been designed with an overriding luxe Australian coastal style synonymous with Sydney based team. The newly renovated three bedroom cottage is a north facing home which has been designed to capture the sun and the cooling summer breeze. Inside, the home is light-filled, open plan and imbues instant calm with a luxe palette of coastal and hinterland tones. The contemporary styling includes layering of earthy, tribal and natural textures throughout providing a sense of cohesiveness and instant tranquillity allowing guests to prioritise rest and rejuvenation.
Images captured by Jessie Prince
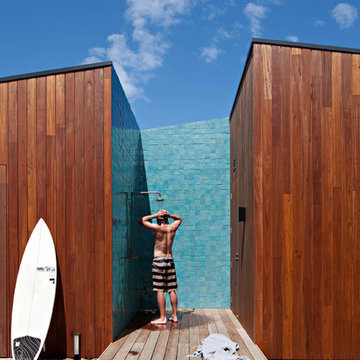
Photography by Shannon McGrath
Ispirazione per una terrazza stile marino dietro casa con nessuna copertura
Ispirazione per una terrazza stile marino dietro casa con nessuna copertura
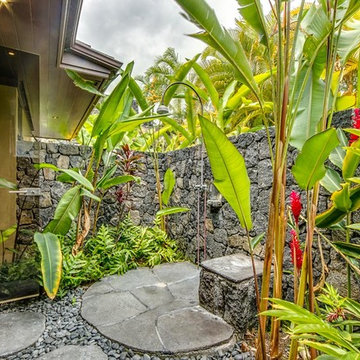
outdoor shower with lava rock walls; tropical landscaping - very private and serene
Esempio di un piccolo patio o portico tropicale con pavimentazioni in pietra naturale e nessuna copertura
Esempio di un piccolo patio o portico tropicale con pavimentazioni in pietra naturale e nessuna copertura
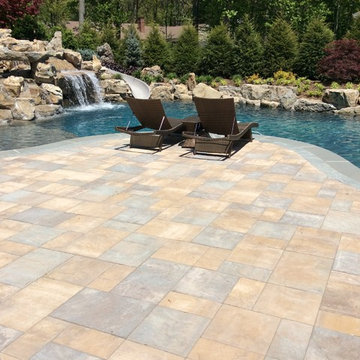
This beautiful Wyckoff, NJ Backyard Oasis was created by Terracare Landsacping using the following Cambridge Pavingstones with Armortec products:
Pavingstones: The Sherwood Collection Ledgestone XL in Sahara/Chestnut/Lite, Toffee/Onyx/Lite & Riverbed Blend
The Sherwood Collection Ledgestone 4.5x9 in Bluestone Blend
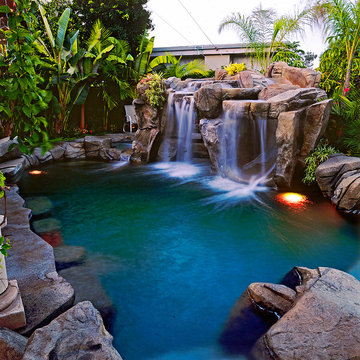
Ispirazione per una piscina tropicale personalizzata dietro casa e di medie dimensioni con un acquascivolo e cemento stampato
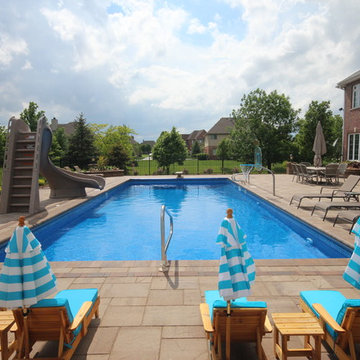
This is a 20 x 50 Vinyl liner Pool. This pool is a multi level pool with 3 flat spots in the bottom. The shallow end starts with full width walk in stairs then land at 3' of water for the first level. After about 7', there is a slight step down to a 4' deep area where everyone plays basketball. After the 15', the slope begins for the 8' Diving Depth deep end.
This Pool has a S.R. Smith Turbo Twister Slide along with a 8' Fiber Dive Diving Board. The Finish around the pool is a Paver Brick patio.
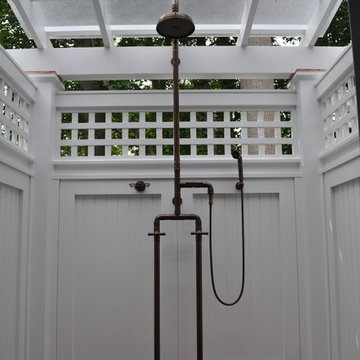
Fine Creations Works in Wood LLC,
Immagine di un patio o portico chic di medie dimensioni e nel cortile laterale con pedane e una pergola
Immagine di un patio o portico chic di medie dimensioni e nel cortile laterale con pedane e una pergola
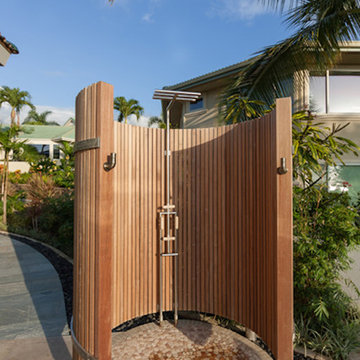
Ispirazione per un patio o portico tropicale dietro casa con pavimentazioni in pietra naturale
Docce Esterne con un acquascivolo - Foto e idee
7





