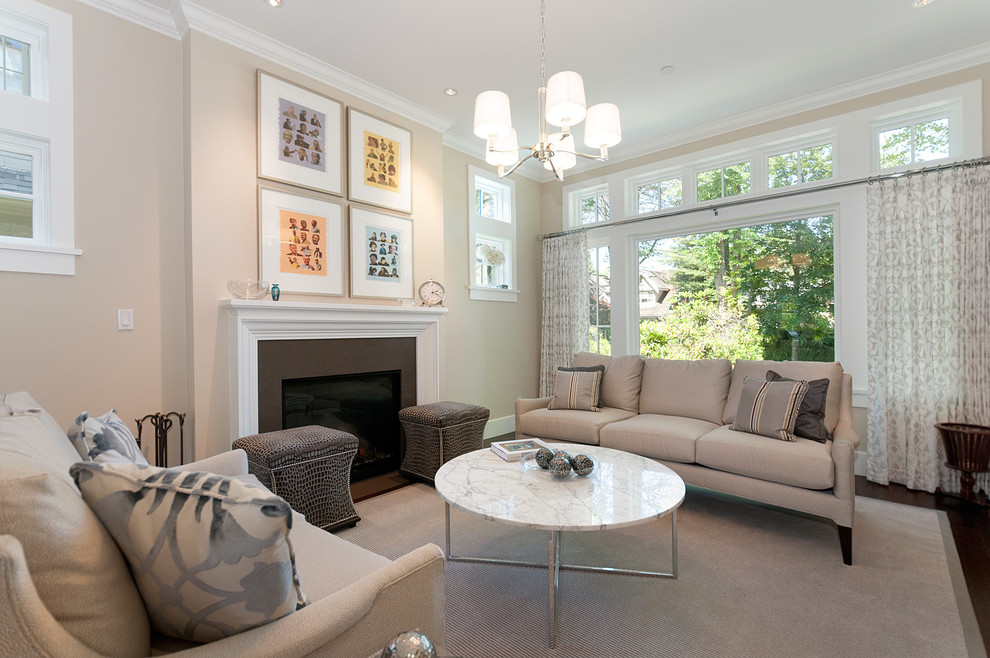
Devonshire Park Residence
The Devonshire Park Residence wondrously bridges between traditional notions of enclosure and modern open-planning techniques through the creation of refined and rational floor plans. Large expanses of glass along the rear façade convey a feeling of openness to the broad terraces that open to the garden. A hallmark of the main floor plan is the expansive barrel-vaulted family room.
The exterior of the home has been designed with a mix of rusticated stone, rock-dash stucco with half-timber detailing and cedar shingle siding. The layup of these materials, along with main floor transom windows, and trim bands is an exercise in carefully orchestrated proportioning that gives the home great scale and street appeal.

Or go modern? picture frame style chunky wood surround