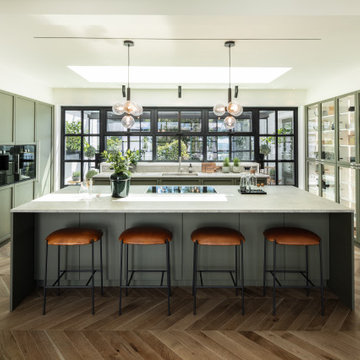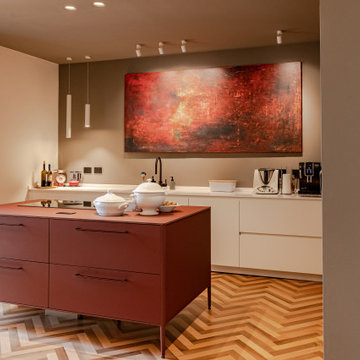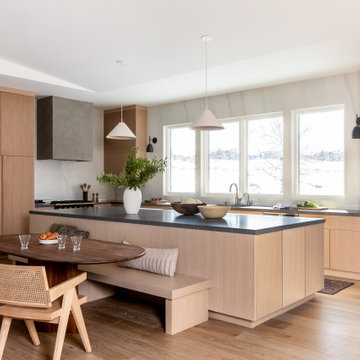Cucine marroni, verdi - Foto e idee per arredare
Filtra anche per:
Budget
Ordina per:Popolari oggi
1 - 20 di 1.126.421 foto
1 di 3
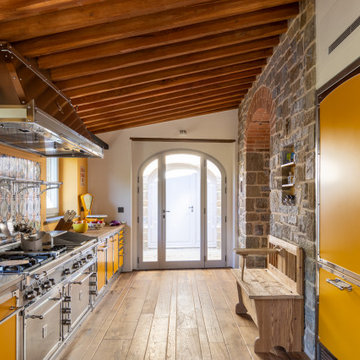
n the splendid Tenuta Carleone in Radda in Chianti in Tuscany, Officine Gullo installs three tailor made projects. The entire estate, which covers an area of about 100 hectares, is part of the typical Tuscan landscape of Chianti characterized by wooded knolls, rivulets and fertile hills. In this landscape, in addition to creating a renowned winery, the property of the estate has renovated an old farmhouse, Pian Vecchio, and the beautiful village of Castiglioni. And it is in these residences that Officine Gullo has created three kitchen environments with a strong stylistic identity.
The second project is placed in a second residence in the ancient Castiglioni Borgo. A unique project in which the steel of the cooking range has been skilfully combined with the furniture painted in a warm straw yellow, creating a harmonious contrast of colors.
Location: Radda in Chianti, Italy.
Appliances: OG Professional cooking range with two-zone induction hob, 4 burners, a maxi burner, electric grill and 2 multifunction ovens. Appliances wall with wine cellar, microwave, steam oven and refrigerator.
Colors and Materials: Stainless Steel, Maize Yellow & Polished Chrome.

Build: Graystone Custom Builders, Interior Design: Blackband Design, Photography: Ryan Garvin
Immagine di una grande cucina country con lavello stile country, ante in stile shaker, ante bianche, paraspruzzi bianco, paraspruzzi con piastrelle diamantate, elettrodomestici in acciaio inossidabile, pavimento in legno massello medio, pavimento marrone e top bianco
Immagine di una grande cucina country con lavello stile country, ante in stile shaker, ante bianche, paraspruzzi bianco, paraspruzzi con piastrelle diamantate, elettrodomestici in acciaio inossidabile, pavimento in legno massello medio, pavimento marrone e top bianco

This home is full of clean lines, soft whites and grey, & lots of built-in pieces. Large entry area with message center, dual closets, custom bench with hooks and cubbies to keep organized. Living room fireplace with shiplap, custom mantel and cabinets, and white brick.

Ispirazione per una piccola cucina a L contemporanea con ante in legno scuro, top in quarzite e top nero

Immagine di una cucina classica con lavello stile country, ante in stile shaker, ante bianche, paraspruzzi bianco, pavimento in legno massello medio, top in marmo e paraspruzzi in marmo

This beautiful kitchen built by Peppertree Kitchen and Bath with cabinets of architectural-grade, rift-sawn white oak veneer. It has a wire-brushed texture with a custom satin and glaze.

1st Place, National Design Award Winning Kitchen.
Remodeling in Warwick, NY. From a dark, un-inspiring kitchen (see before photos), to a bright, white, custom kitchen. Dark wood floors, white carrera marble counters, solid wood island-table and much more.
Photos - Ken Lauben

Immagine di una piccola cucina bohémian con pavimento multicolore, lavello da incasso, ante bianche, pavimento in gres porcellanato e top nero
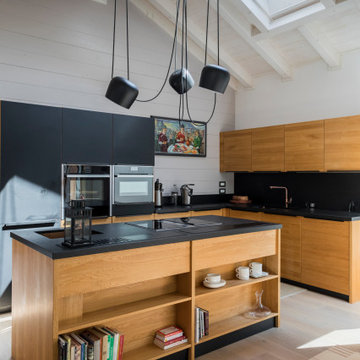
villa unifamigliare costruita con tecniche di bioedilizia, struttura in legno.
Esempio di una cucina minimalista
Esempio di una cucina minimalista

Idee per una grande cucina tradizionale con lavello stile country, ante in stile shaker, ante grigie, top in quarzo composito, paraspruzzi bianco, paraspruzzi con piastrelle in pietra, elettrodomestici neri, top bianco, pavimento in legno massello medio e pavimento marrone

Matthew Niemann Photography
Esempio di una cucina classica con lavello stile country, ante con bugna sagomata, paraspruzzi grigio, elettrodomestici da incasso, parquet chiaro, pavimento beige, top bianco, top in quarzo composito e ante bianche
Esempio di una cucina classica con lavello stile country, ante con bugna sagomata, paraspruzzi grigio, elettrodomestici da incasso, parquet chiaro, pavimento beige, top bianco, top in quarzo composito e ante bianche

A cozy and functional farmhouse kitchen with warm white cabinets and a rustic walnut island.
Esempio di una cucina country di medie dimensioni con lavello sottopiano, ante in stile shaker, ante bianche, top in quarzo composito, paraspruzzi grigio, paraspruzzi in gres porcellanato, elettrodomestici in acciaio inossidabile, pavimento in legno massello medio, top bianco e pavimento marrone
Esempio di una cucina country di medie dimensioni con lavello sottopiano, ante in stile shaker, ante bianche, top in quarzo composito, paraspruzzi grigio, paraspruzzi in gres porcellanato, elettrodomestici in acciaio inossidabile, pavimento in legno massello medio, top bianco e pavimento marrone

The simple use of black and white…classic, timeless, elegant. No better words could describe the renovation of this kitchen, dining room and seating area.
First, an amazing wall of custom cabinets was installed. The home’s 10’ ceilings provided a nice opportunity to stack up decorative glass cabinetry and highly crafted crown moldings on top, while maintaining a considerable amount of cabinetry just below it. The custom-made brush stroke finished cabinetry is highlighted by a chimney-style wood hood surround with leaded glass cabinets. Custom display cabinets with leaded glass also separate the kitchen from the dining room.
Next, the homeowner installed a 5’ x 14’ island finished in black. It houses the main sink with a pedal style control disposal, dishwasher, microwave, second bar sink, beverage center refrigerator and still has room to sit five to six people. The hardwood floor in the kitchen and family room matches the rest of the house.
The homeowner wanted to use a very selective white quartzite stone for counters and backsplash to add to the brightness of their kitchen. Contemporary chandeliers over the island are timeless and elegant. High end appliances covered by custom panels are part of this featured project, both to satisfy the owner’s needs and to implement the classic look desired for this kitchen.
Beautiful dining and living areas surround this kitchen. All done in a contemporary style to create a seamless design and feel the owner had in mind.

Set upon an oversized and highly sought-after creekside lot in Brentwood, this two story home and full guest home exude a casual, contemporary farmhouse style and vibe. The main residence boasts 5 bedrooms and 5.5 bathrooms, each ensuite with thoughtful touches that accentuate the home’s overall classic finishes. The master retreat opens to a large balcony overlooking the yard accented by mature bamboo and palms. Other features of the main house include European white oak floors, recessed lighting, built in speaker system, attached 2-car garage and a laundry room with 2 sets of state-of-the-art Samsung washers and dryers. The bedroom suite on the first floor enjoys its own entrance, making it ideal for guests. The open concept kitchen features Calacatta marble countertops, Wolf appliances, wine storage, dual sinks and dishwashers and a walk-in butler’s pantry. The loggia is accessed via La Cantina bi-fold doors that fully open for year-round alfresco dining on the terrace, complete with an outdoor fireplace. The wonderfully imagined yard contains a sparkling pool and spa and a crisp green lawn and lovely deck and patio areas. Step down further to find the detached guest home, which was recognized with a Decade Honor Award by the Los Angeles Chapter of the AIA in 2006, and, in fact, was a frequent haunt of Frank Gehry who inspired its cubist design. The guest house has a bedroom and bathroom, living area, a newly updated kitchen and is surrounded by lush landscaping that maximizes its creekside setting, creating a truly serene oasis.

Esempio di una cucina tradizionale con lavello stile country, ante bianche, top in quarzo composito, paraspruzzi bianco, paraspruzzi con piastrelle diamantate, elettrodomestici in acciaio inossidabile e ante in stile shaker
Cucine marroni, verdi - Foto e idee per arredare
1
