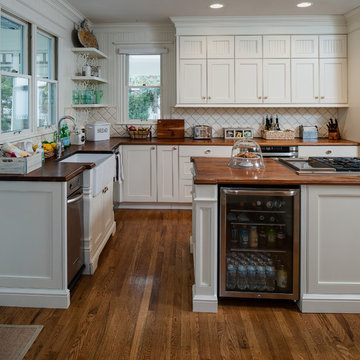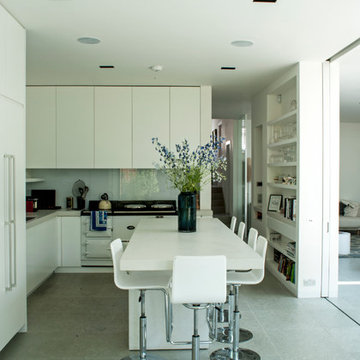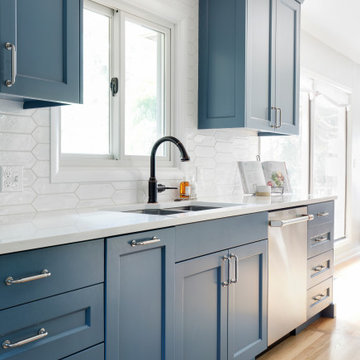Cucine turchesi con paraspruzzi bianco - Foto e idee per arredare
Filtra anche per:
Budget
Ordina per:Popolari oggi
61 - 80 di 2.344 foto
1 di 3

Foto di un'ampia cucina tradizionale con lavello sottopiano, ante blu, top in granito, paraspruzzi bianco, paraspruzzi con piastrelle in ceramica, elettrodomestici da incasso, pavimento in legno massello medio, top blu e ante in stile shaker

Esempio di una piccola cucina a L classica chiusa con ante in stile shaker, ante verdi, paraspruzzi bianco e parquet scuro

phoenix photographic
Idee per una grande cucina classica con lavello stile country, ante in stile shaker, ante bianche, top in legno, paraspruzzi bianco, paraspruzzi con piastrelle in ceramica, elettrodomestici bianchi e pavimento in legno massello medio
Idee per una grande cucina classica con lavello stile country, ante in stile shaker, ante bianche, top in legno, paraspruzzi bianco, paraspruzzi con piastrelle in ceramica, elettrodomestici bianchi e pavimento in legno massello medio

PHILLIP ENNIS
Foto di una grande cucina tradizionale con lavello stile country, ante bianche, paraspruzzi bianco, top in marmo, pavimento in travertino, pavimento beige e ante con riquadro incassato
Foto di una grande cucina tradizionale con lavello stile country, ante bianche, paraspruzzi bianco, top in marmo, pavimento in travertino, pavimento beige e ante con riquadro incassato

Lorenz Ferla
View of kitchen from sitting area
Ispirazione per una cucina design con ante lisce, ante bianche, paraspruzzi bianco, paraspruzzi con lastra di vetro e elettrodomestici bianchi
Ispirazione per una cucina design con ante lisce, ante bianche, paraspruzzi bianco, paraspruzzi con lastra di vetro e elettrodomestici bianchi

Kitchen expansion and remodel with custom white shaker cabinets, polished nickel hardware, custom lit glass-front cabinets doors, glass mosaic tile backsplash. Coffered copper ceiling with custom white trim and crown molding. White cabinets with marble counter top, dark island with white marble countertop, medium hardwood flooring. Concealed appliances and Wolf range and hood. White and nickel pendant lighting. Island with seating for four. Kitchen with built-in bookshelves in open layout.

Paul Johnson Photography
Foto di un grande cucina con isola centrale con ante con bugna sagomata, elettrodomestici da incasso, top in marmo, paraspruzzi bianco, parquet scuro, lavello sottopiano, paraspruzzi con piastrelle diamantate, pavimento marrone, ante grigie e struttura in muratura
Foto di un grande cucina con isola centrale con ante con bugna sagomata, elettrodomestici da incasso, top in marmo, paraspruzzi bianco, parquet scuro, lavello sottopiano, paraspruzzi con piastrelle diamantate, pavimento marrone, ante grigie e struttura in muratura

Signature Homes kitchen at Chace Lake in Birmingham, AL
Ispirazione per una cucina country di medie dimensioni con elettrodomestici in acciaio inossidabile, lavello stile country, ante in stile shaker, ante blu, top in superficie solida, paraspruzzi bianco, paraspruzzi con piastrelle diamantate e parquet scuro
Ispirazione per una cucina country di medie dimensioni con elettrodomestici in acciaio inossidabile, lavello stile country, ante in stile shaker, ante blu, top in superficie solida, paraspruzzi bianco, paraspruzzi con piastrelle diamantate e parquet scuro

Esempio di una grande cucina chic con lavello sottopiano, ante in stile shaker, ante verdi, top in quarzo composito, paraspruzzi bianco, paraspruzzi in quarzo composito, elettrodomestici in acciaio inossidabile, parquet chiaro, pavimento marrone, top bianco e soffitto ribassato

This beautiful, modern farm style custom home was elevated into a sophisticated design with layers of warm whites, panelled walls, t&g ceilings and natural granite stone.
It's built on top of an escarpment designed with large windows that has a spectacular view from every angle.
There are so many custom details that make this home so special. From the custom front entry mahogany door, white oak sliding doors, antiqued pocket doors, herringbone slate floors, a dog shower, to the specially designed room to store their firewood for their 20-foot high custom stone fireplace.
Other added bonus features include the four-season room with a cathedral wood panelled ceiling, large windows on every side to take in the breaking views, and a 1600 sqft fully finished detached heated garage.

The natural wood floors beautifully accent the design of this gorgeous gourmet kitchen, complete with vaulted ceilings, brass lighting and a dark wood island.
Photo Credit: Shane Organ Photography

photography by Sean Airhart
Immagine di una cucina tradizionale con lavello sottopiano, ante con riquadro incassato, ante bianche, top in quarzo composito, paraspruzzi bianco, elettrodomestici da incasso, pavimento in ardesia, pavimento nero e top grigio
Immagine di una cucina tradizionale con lavello sottopiano, ante con riquadro incassato, ante bianche, top in quarzo composito, paraspruzzi bianco, elettrodomestici da incasso, pavimento in ardesia, pavimento nero e top grigio

Photography: YAYOI
Foto di una cucina contemporanea di medie dimensioni con lavello da incasso, ante con riquadro incassato, ante blu, top in quarzite, paraspruzzi bianco, paraspruzzi in marmo, parquet chiaro, pavimento bianco, elettrodomestici da incasso e top bianco
Foto di una cucina contemporanea di medie dimensioni con lavello da incasso, ante con riquadro incassato, ante blu, top in quarzite, paraspruzzi bianco, paraspruzzi in marmo, parquet chiaro, pavimento bianco, elettrodomestici da incasso e top bianco

Stephanie Schetter © 2015 Houzz
Esempio di una piccola cucina scandinava con lavello stile country, ante lisce, elettrodomestici in acciaio inossidabile, parquet chiaro, nessuna isola, top in acciaio inossidabile, paraspruzzi bianco e paraspruzzi con piastrelle in ceramica
Esempio di una piccola cucina scandinava con lavello stile country, ante lisce, elettrodomestici in acciaio inossidabile, parquet chiaro, nessuna isola, top in acciaio inossidabile, paraspruzzi bianco e paraspruzzi con piastrelle in ceramica

The French Quarter® Yoke makes hanging a gas light safe and beautiful. Over the years, this design has become one of our most popular. This bracket incorporates an extra level of symmetry to our original French Quarter® Lantern. The yoke bracket is also available with a ladder rack. The Original French Quarter® Light on a Yoke is available in natural gas, liquid propane and electric.
Standard Lantern Sizes
Height Width Depth
14.0" 9.25" 9.25"
18.0" 10.5" 10.5"
21.0" 11.5" 11.5"
24.0" 13.25" 13.25"
27.0" 14.5" 14.5"
*30.0" 17.25" 17.25"
*36.0" 21.25" 21.25"
*Oversized lights are not returnable.

A small kitchen and breakfast room were combined to create this large open space. The floor is antique cement tile from France. The island top is reclaimed wood with a wax finish. Countertops are Carrera marble. All photos by Lee Manning Photography

David Reeve Architectural Photography; This vacation home is located within a narrow lot which extends from the street to the lake shore. Taking advantage of the lot's depth, the design consists of a main house and an accesory building to answer the programmatic needs of a family of four. The modest, yet open and connected living spaces are oriented towards the water.
Since the main house sits towards the water, a street entry sequence is created via a covered porch and pergola. A private yard is created between the buildings, sheltered from both the street and lake. A covered lakeside porch provides shaded waterfront views.

Idee per una cucina classica di medie dimensioni con lavello stile country, ante in stile shaker, ante verdi, paraspruzzi bianco, paraspruzzi con piastrelle diamantate, elettrodomestici da incasso, parquet scuro e pavimento marrone

Relocating to Portland, Oregon from California, this young family immediately hired Amy to redesign their newly purchased home to better fit their needs. The project included updating the kitchen, hall bath, and adding an en suite to their master bedroom. Removing a wall between the kitchen and dining allowed for additional counter space and storage along with improved traffic flow and increased natural light to the heart of the home. This galley style kitchen is focused on efficiency and functionality through custom cabinets with a pantry boasting drawer storage topped with quartz slab for durability, pull-out storage accessories throughout, deep drawers, and a quartz topped coffee bar/ buffet facing the dining area. The master bath and hall bath were born out of a single bath and a closet. While modest in size, the bathrooms are filled with functionality and colorful design elements. Durable hex shaped porcelain tiles compliment the blue vanities topped with white quartz countertops. The shower and tub are both tiled in handmade ceramic tiles, bringing much needed texture and movement of light to the space. The hall bath is outfitted with a toe-kick pull-out step for the family’s youngest member!

Cuisine
Carreaux ciment Carodeco
Foto di una piccola cucina parallela minimal chiusa con lavello da incasso, ante lisce, ante bianche, paraspruzzi bianco, pavimento nero, top bianco, elettrodomestici in acciaio inossidabile, pavimento in cementine e nessuna isola
Foto di una piccola cucina parallela minimal chiusa con lavello da incasso, ante lisce, ante bianche, paraspruzzi bianco, pavimento nero, top bianco, elettrodomestici in acciaio inossidabile, pavimento in cementine e nessuna isola
Cucine turchesi con paraspruzzi bianco - Foto e idee per arredare
4