Cucine turchesi con lavello a vasca singola - Foto e idee per arredare
Filtra anche per:
Budget
Ordina per:Popolari oggi
81 - 100 di 480 foto
1 di 3
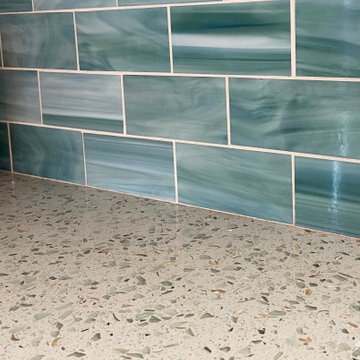
Kitchen countertops featuring Curava recycled glass surfaces in Savaii. The Savaii countertops by Curava featuring recycled glass and natural golden seashells sparkle against the dark cabinetry, stainless appliances, beautiful blue tile and natural light through the kitchen window.
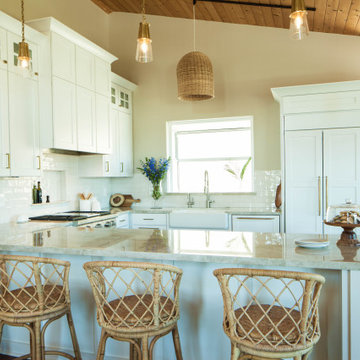
This beach house kitchen has been remodeled with new white shaker cabinets and Taj Mahal Quartzite countertops. We used a beautiful Walker Zanger Cafe 3x6 ceramic tile for the splash. The flooring was existing so we had to fit the footprint of the kitchen. The bar area has been finished with a Grothouse wood counter top.
Photo Credit: Eva Grimm, EVG Photography

Photo by: Rick Keating
Foto di una grande cucina minimal con lavello a vasca singola, ante lisce, ante in legno scuro, top in superficie solida, paraspruzzi grigio, paraspruzzi in lastra di pietra e elettrodomestici in acciaio inossidabile
Foto di una grande cucina minimal con lavello a vasca singola, ante lisce, ante in legno scuro, top in superficie solida, paraspruzzi grigio, paraspruzzi in lastra di pietra e elettrodomestici in acciaio inossidabile
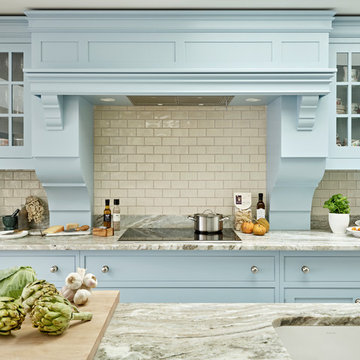
When this Georgian home underwent extensive renovation it was essential that the kitchen respected that, yet it also needed to have a contemporary twist due to the modern extension. The Hampton kitchen perfectly compliments the Georgian details in this property.
Nick Smith
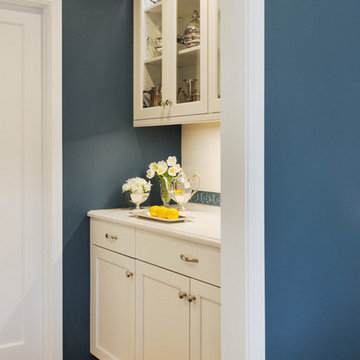
Design by Precision Cabinetry and Design
Idee per una cucina classica di medie dimensioni con lavello a vasca singola, ante con riquadro incassato, ante bianche, top in quarzo composito, paraspruzzi bianco, paraspruzzi con piastrelle in ceramica, elettrodomestici in acciaio inossidabile, parquet scuro e pavimento marrone
Idee per una cucina classica di medie dimensioni con lavello a vasca singola, ante con riquadro incassato, ante bianche, top in quarzo composito, paraspruzzi bianco, paraspruzzi con piastrelle in ceramica, elettrodomestici in acciaio inossidabile, parquet scuro e pavimento marrone
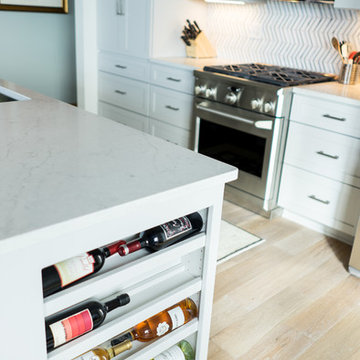
Originally this loft had a light maple flat panel door that didn't accentuate the lifestyle of a young professional. We increased the height of the cabinets to go to the ceiling along with making the island twice the size for entertaining.
Cabinets: Dura Supreme

Idee per una cucina minimalista di medie dimensioni con lavello a vasca singola, ante lisce, ante bianche, top in legno, paraspruzzi bianco, paraspruzzi con piastrelle in ceramica, elettrodomestici in acciaio inossidabile, pavimento in gres porcellanato, nessuna isola, pavimento multicolore e top marrone
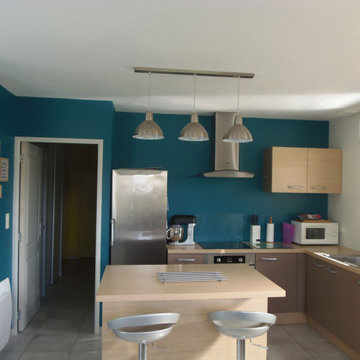
APRES
Immagine di una cucina scandinava di medie dimensioni con lavello a vasca singola, ante beige, top in laminato, paraspruzzi con piastrelle di vetro, elettrodomestici in acciaio inossidabile, pavimento grigio e top beige
Immagine di una cucina scandinava di medie dimensioni con lavello a vasca singola, ante beige, top in laminato, paraspruzzi con piastrelle di vetro, elettrodomestici in acciaio inossidabile, pavimento grigio e top beige
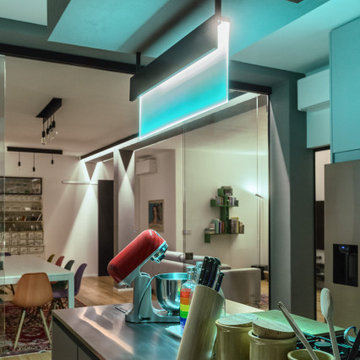
Foto: © Diego Cuoghi
Esempio di una cucina moderna chiusa e di medie dimensioni con lavello a vasca singola, ante lisce, top in acciaio inossidabile, paraspruzzi rosa, paraspruzzi in gres porcellanato, elettrodomestici da incasso e parquet chiaro
Esempio di una cucina moderna chiusa e di medie dimensioni con lavello a vasca singola, ante lisce, top in acciaio inossidabile, paraspruzzi rosa, paraspruzzi in gres porcellanato, elettrodomestici da incasso e parquet chiaro
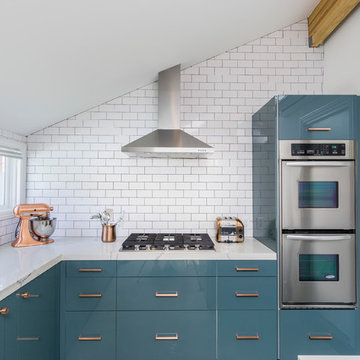
Foto di una cucina minimalista di medie dimensioni con lavello a vasca singola, ante lisce, ante blu, top in quarzo composito, paraspruzzi bianco, paraspruzzi con piastrelle diamantate, elettrodomestici in acciaio inossidabile, pavimento in cemento, penisola e pavimento grigio
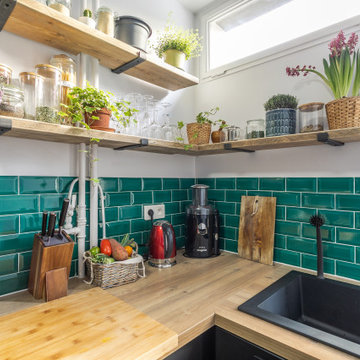
La rénovation de cette cuisine a été travaillée en tenant compte des envies de mes clients et des différentes contraintes techniques.
La cuisine devait rester fonctionnelle et agréable mais aussi apporter un maximum de rangement bien qu'il ne fût pas possible de placer des caissons en zone haute.
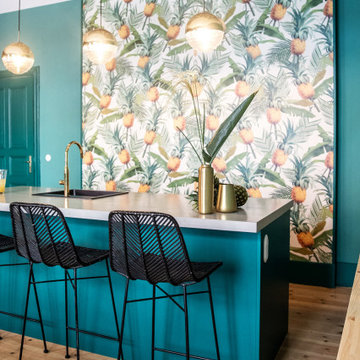
Idee per un cucina con isola centrale minimal con lavello a vasca singola, top in cemento, paraspruzzi blu, parquet chiaro, pavimento marrone e soffitto in carta da parati
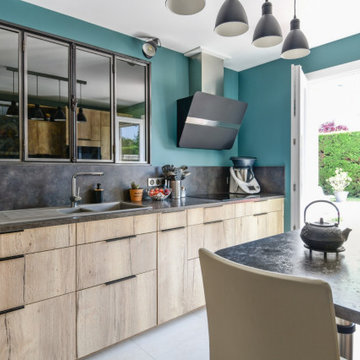
D'une petite cuisine mal organisée, elle est devenue pratique, fonctionnelle avec du rangement, une vraie table, et une ouverture sur le salon.... opération réussie, grâce à la coordination des entreprises locales pour l'ensemble du chantier.
Crédit peintures : Laurine déco.
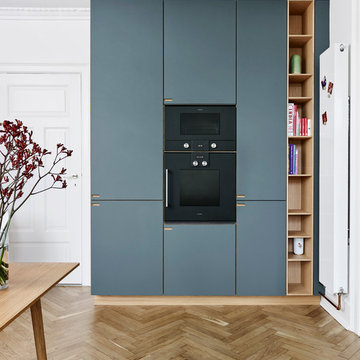
We placed the high cabinets and larger elements against the wall that runs through the middle of the apartment. That way we could place the lower cupboards and the more light-weight, wall-mounted wooden shelves in the more luminous part of the room. This optimizes the amount of light coming in while respecting the original stucco in the ceiling and the wooden window sills. In close collaboration with the owners, we chose a smaller radiator and placed it on the wall right by the door, which worked out very well: “It’s small adjustments like this one that make the kitchen feel as if it had always been there,” the owner said.
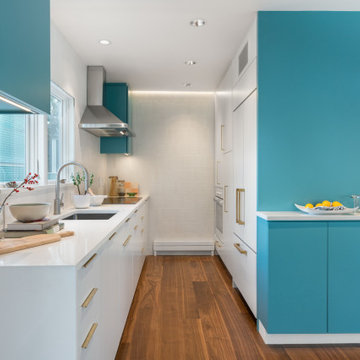
A compact galley kitchen with all counter space facing the yard on the left, full height cabinetry to the right, and a small bar sink leading toward the dining area.
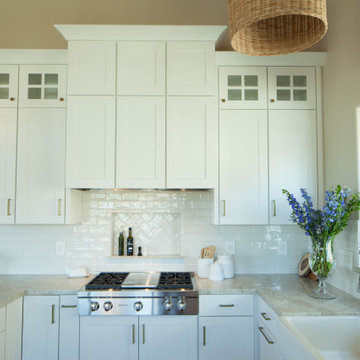
This beach house kitchen has been remodeled with new white shaker cabinets and Taj Mahal Quartzite countertops. We used a beautiful Walker Zanger Cafe 3x6 ceramic tile for the splash. The flooring was existing so we had to fit the footprint of the kitchen. The bar area has been finished with a Grothouse wood counter top.
Photo Credit: Eva Grimm, EVG Photography
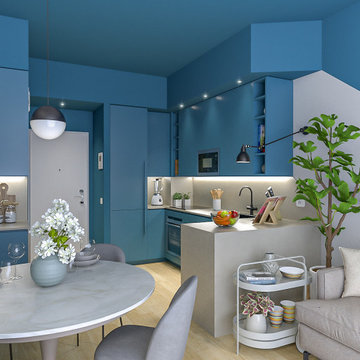
Liadesign
Esempio di una piccola cucina contemporanea con lavello a vasca singola, ante lisce, ante blu, top in quarzo composito, paraspruzzi beige, paraspruzzi in quarzo composito, elettrodomestici in acciaio inossidabile, parquet chiaro, nessuna isola, top beige e soffitto ribassato
Esempio di una piccola cucina contemporanea con lavello a vasca singola, ante lisce, ante blu, top in quarzo composito, paraspruzzi beige, paraspruzzi in quarzo composito, elettrodomestici in acciaio inossidabile, parquet chiaro, nessuna isola, top beige e soffitto ribassato
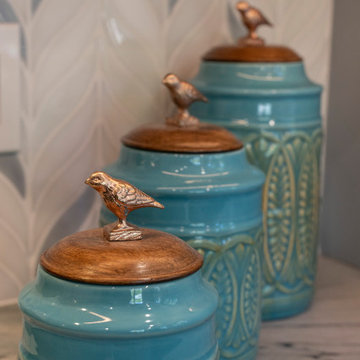
This property is located in the beautiful California redwoods and yet just a few miles from the beach. We wanted to create a beachy feel for this kitchen, but also a natural woodsy vibe. Mixing materials did the trick. Walnut lower cabinets were balanced with pale blue/gray uppers. The glass and stone backsplash creates movement and fun. The counters are the show stopper in a quartzite with a "wave" design throughout in all of the colors with a bit of sparkle. We love the faux slate floor in varying sized tiles, which is very "sand and beach" friendly. We went with black stainless appliances and matte black cabinet hardware.
The entry to the house is in this kitchen and opens to a closet. We replaced the old bifold doors with beautiful solid wood bypass barn doors. Inside one half became a cute coat closet and the other side storage.
The old design had the cabinets not reaching the ceiling and the space chopped in half by a peninsula. We opened the room up and took the cabinets to the ceiling. Integrating floating shelves in two parts of the room and glass upper keeps the space from feeling closed in.
The round table breaks up the rectangular shape of the room allowing more flow. The whicker chairs and drift wood table top add to the beachy vibe. The accessories bring it all together with shades of blues and cream.
This kitchen now feels bigger, has excellent storage and function, and matches the style of the home and its owners. We like to call this style "Beachy Boho".
Credits:
Bruce Travers Construction
Dynamic Design Cabinetry
Devi Pride Photography
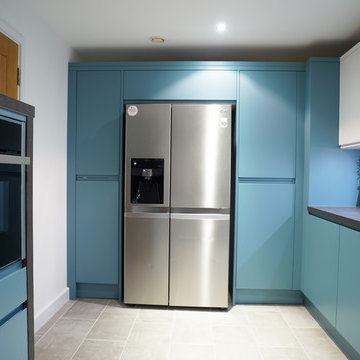
Foto di una cucina ad U design chiusa e di medie dimensioni con lavello a vasca singola, ante lisce, ante blu, top in laminato, paraspruzzi bianco, paraspruzzi in gres porcellanato, elettrodomestici neri, pavimento in gres porcellanato, nessuna isola e pavimento grigio
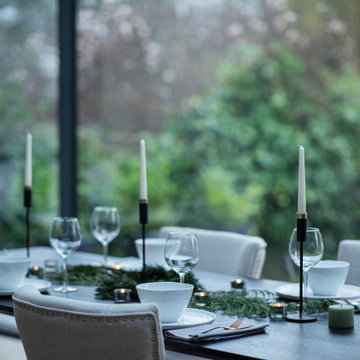
Immagine di una grande cucina minimal con lavello a vasca singola, ante grigie, top in marmo e parquet chiaro
Cucine turchesi con lavello a vasca singola - Foto e idee per arredare
5