Cucine turchesi con ante in legno scuro - Foto e idee per arredare
Filtra anche per:
Budget
Ordina per:Popolari oggi
101 - 120 di 344 foto
1 di 3
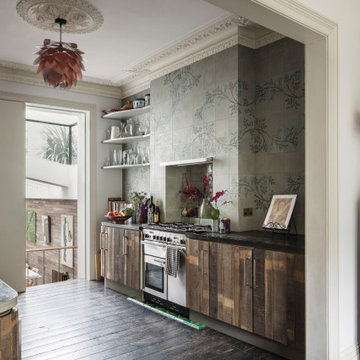
The design focus for this North London Victorian terrace home design project was the refurbishment and reconfiguration of the ground floor together with additional space of a new side-return. Orienting and organising the interior architecture to maximise sunlight during the course of the day was one of our primary challenges solved. While the front of the house faces south-southeast with wonderful direct morning light, the rear garden faces northwest, consequently less light for most of the day.
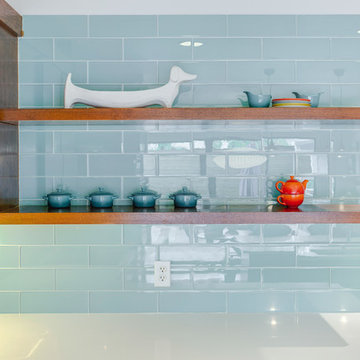
we wanted to preserve the mid-century modern feel (talk about a real flashback!), and boy, do we love the results! This kitchen is another perfect example of a project where we did the “lipstick and make-up” – another term for replacing the more cosmetic features such as countertops, backsplash, and the door and drawer fronts. Even doing so, the resulting kitchen leaves us with a breath of fresh air! To learn more about this space, continue reading below:
Cabinetry
To start, we removed the soffit in the kitchen making the space look taller. Next, we did not rip out the cabinetry boxes, because we were inspired by the finish and look of what existed. Maintaining the finish of the cabinets helped preserve the retro feel and is a good example of repurposing what you already have! As a result, we replaced the door and drawer fronts with a new slab style in a matching medium stain. In addition to the cabinetry fronts, we installed floating shelves – a perfect spot to display!
Countertops
For countertops we wanted something light and bright, and also something that would look good with the other finishes. As a result, we kept it simple with a light and bright surface from Caesarstone in the color “Blizzard”
Backsplash
Now for a little fun and a pop of color, the tile. The tile we selected is fresh, exciting, and also ties everything together giving that mid-century modern feel. In a brick-lay installation, we have a Glazzio Crystile Series, in a 4×12 size, with a finish of Soft Mint.
Fixtures and Fittings
Completing the space, we finished the cabinetry with U-Turn knob’s on the doors, and U-turn pulls on the drawers. Then from Blanco, we have a Quatrus stainless steel sink and a Culina mini faucet in satin nickel.
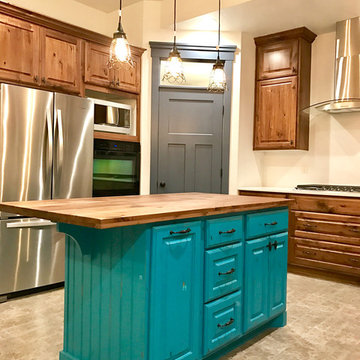
Idee per una cucina stile shabby di medie dimensioni con ante con bugna sagomata, ante in legno scuro, top in legno, paraspruzzi beige, elettrodomestici in acciaio inossidabile e pavimento con piastrelle in ceramica

Ispirazione per una cucina moderna con lavello a vasca singola, ante lisce, ante in legno scuro, paraspruzzi a effetto metallico, elettrodomestici in acciaio inossidabile, pavimento in legno massello medio, top multicolore e pavimento marrone
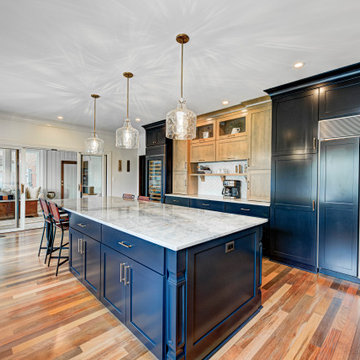
The centerpiece of this exquisite kitchen is the deep navy island adorned with a stunning quartzite slab. Its rich hue adds a touch of sophistication and serves as a captivating focal point. Complementing this bold choice, the two-tone color-blocked cabinet design elevates the overall aesthetic, showcasing a perfect blend of style and functionality. Light counters and a thoughtfully selected backsplash ensure a bright and inviting atmosphere.
The intelligent layout separates the work zones, allowing for seamless workflow, while the strategic placement of the island seating around three sides ensures ample space and prevents any crowding. A larger window positioned above the sink not only floods the kitchen with natural light but also provides a picturesque view of the surrounding environment. And to create a cozy corner for relaxation, a delightful coffee nook is nestled in front of the lower windows, allowing for moments of tranquility and appreciation of the beautiful surroundings.
---
Project completed by Wendy Langston's Everything Home interior design firm, which serves Carmel, Zionsville, Fishers, Westfield, Noblesville, and Indianapolis.
For more about Everything Home, see here: https://everythinghomedesigns.com/
To learn more about this project, see here:
https://everythinghomedesigns.com/portfolio/carmel-indiana-elegant-functional-kitchen-design
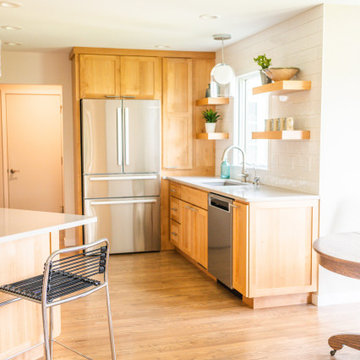
Project by Wiles Design Group. Their Cedar Rapids-based design studio serves the entire Midwest, including Iowa City, Dubuque, Davenport, and Waterloo, as well as North Missouri and St. Louis.
For more about Wiles Design Group, see here: https://wilesdesigngroup.com/
To learn more about this project, see here: https://wilesdesigngroup.com/open-and-bright-kitchen-and-living-room
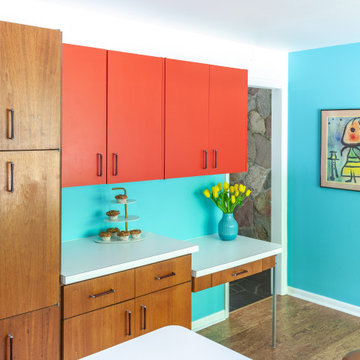
Esempio di una cucina ad U minimalista di medie dimensioni con lavello a doppia vasca, ante lisce, ante in legno scuro, top in laminato, paraspruzzi bianco, paraspruzzi con piastrelle in ceramica, elettrodomestici bianchi, pavimento in sughero, penisola, pavimento marrone e top bianco
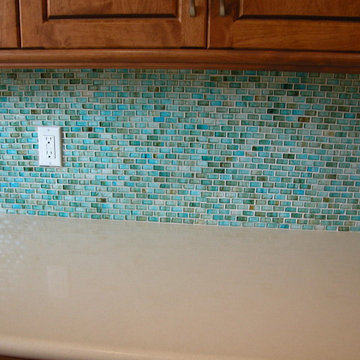
Steve S. Kossover
Esempio di una grande cucina classica con lavello sottopiano, ante con bugna sagomata, ante in legno scuro, top in quarzo composito, paraspruzzi multicolore, paraspruzzi con piastrelle a mosaico, elettrodomestici in acciaio inossidabile e pavimento in gres porcellanato
Esempio di una grande cucina classica con lavello sottopiano, ante con bugna sagomata, ante in legno scuro, top in quarzo composito, paraspruzzi multicolore, paraspruzzi con piastrelle a mosaico, elettrodomestici in acciaio inossidabile e pavimento in gres porcellanato
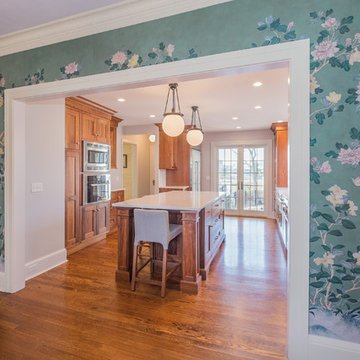
The original trim moldings were no longer available so we had custom cutters made and were able to exactly duplicate the original moldings. The Gracie hand-painted wallpaper is truly irreplaceable. Much care was taken to enlarge the opening without damaging the wall.
Nathan Spotts- Photographer
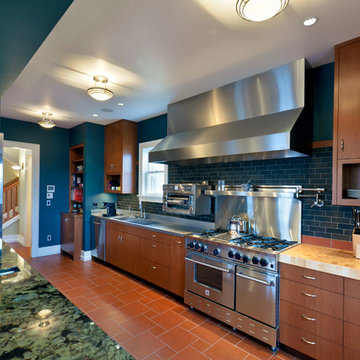
Christopher Nelson photos
Immagine di una cucina tradizionale con lavello sottopiano, ante lisce, ante in legno scuro, top in marmo, paraspruzzi nero, paraspruzzi con piastrelle in ceramica e elettrodomestici in acciaio inossidabile
Immagine di una cucina tradizionale con lavello sottopiano, ante lisce, ante in legno scuro, top in marmo, paraspruzzi nero, paraspruzzi con piastrelle in ceramica e elettrodomestici in acciaio inossidabile
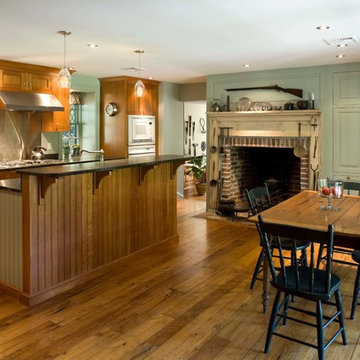
Foto di una cucina tradizionale con ante in stile shaker, ante in legno scuro e elettrodomestici bianchi
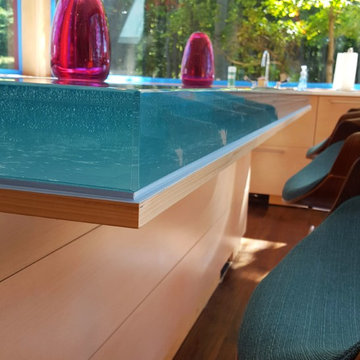
Foto di una cucina minimal chiusa e di medie dimensioni con lavello sottopiano, ante lisce, ante in legno scuro, top in vetro, elettrodomestici in acciaio inossidabile, parquet scuro e pavimento marrone
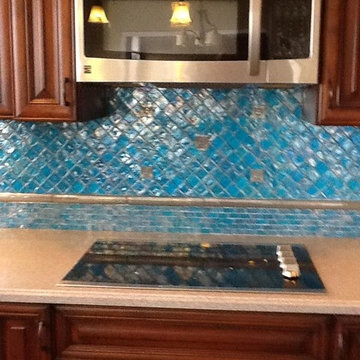
Immagine di una cucina boho chic di medie dimensioni con ante a filo, ante in legno scuro, top in quarzo composito, paraspruzzi blu, paraspruzzi con piastrelle a mosaico e elettrodomestici in acciaio inossidabile
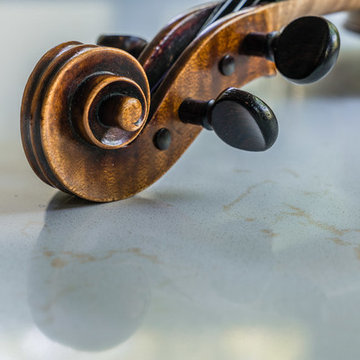
Clients needed full rehab of kitchen and powder room. It dated back to the 70s. Heating and cooling was inefficient, asbestos existed under the linoleum floor and had to be abated, the lighting was poor and an old addition to the kitchen created uneven flooring, busy backsplash and flooring created a dark area. KTID worked with contractors to have asbestos removed, flooring replaced, cabinets replaced and added new cabinets. The style was updated to a more contemporary style, lighting was upgraded, artistic elements were added to the glass sheet backsplash, windows were replaced with more efficient and larger windows, builtin cabinets were added to the old kitchen addition. Prairie style door pulls were used and the larger windows brought in the outside, Prairie Style.
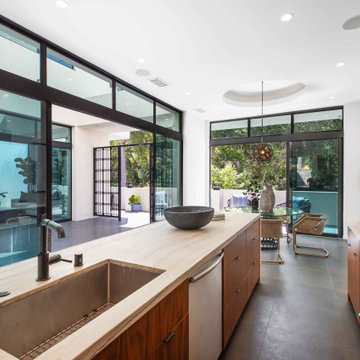
Ispirazione per una grande cucina minimalista con lavello sottopiano, ante lisce, ante in legno scuro, top in marmo, paraspruzzi in marmo, elettrodomestici in acciaio inossidabile, pavimento grigio, paraspruzzi grigio e top grigio
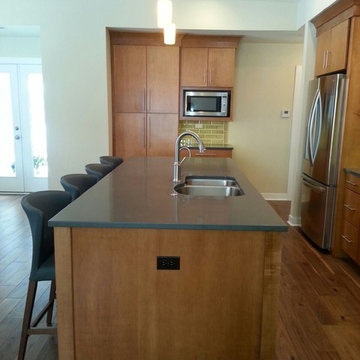
Immagine di un cucina con isola centrale minimalista con lavello sottopiano, ante in legno scuro, top in superficie solida, paraspruzzi verde, paraspruzzi con piastrelle in ceramica, elettrodomestici in acciaio inossidabile e pavimento in legno massello medio

A unique take on a modern Floridian style kitchen with a punch of color. The handmade green glass tiles by Trend Group were the driving force in this remodel. We were required to keep the sink and dishwasher in their original location. But we moved the stove from the left of the refrigerator, to the newly expanded island creating an oversized workspace. The clients love to socialize and by moving the stove, allowed for conversations to not be strained when someone is cooking. Our clients originally only fit 2 bar stools at the island. But once we doubled it in size, we were able to fit 4 bar stools and centralize the conversation area in this open concept design. The Cambria Annicca countertop is the piece de resistance adding a lot of flare o the space with its purple and gold detailing, complimenting the green backsplash. ARS fabricators hit a home run with the outstanding job they did on the gorgeous waterfall sides. Besides the kitchen, we also replaced all of the flooring throughout the home.
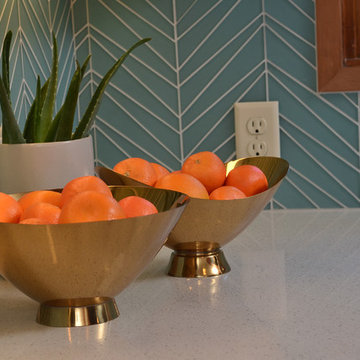
Mid century modern kitchen
Vern Uyetake Photography
Immagine di una cucina minimalista di medie dimensioni con lavello sottopiano, ante lisce, ante in legno scuro, top in quarzo composito, paraspruzzi blu, paraspruzzi con piastrelle di vetro, elettrodomestici in acciaio inossidabile, parquet chiaro, penisola e top bianco
Immagine di una cucina minimalista di medie dimensioni con lavello sottopiano, ante lisce, ante in legno scuro, top in quarzo composito, paraspruzzi blu, paraspruzzi con piastrelle di vetro, elettrodomestici in acciaio inossidabile, parquet chiaro, penisola e top bianco

Architect: Morningside Architects, LLP
Contractor: Ista Construction Inc.
Photos: HAR
Foto di una grande cucina american style chiusa con lavello sottopiano, ante in stile shaker, ante in legno scuro, top in superficie solida, paraspruzzi beige, paraspruzzi con piastrelle in pietra, elettrodomestici in acciaio inossidabile e pavimento in legno massello medio
Foto di una grande cucina american style chiusa con lavello sottopiano, ante in stile shaker, ante in legno scuro, top in superficie solida, paraspruzzi beige, paraspruzzi con piastrelle in pietra, elettrodomestici in acciaio inossidabile e pavimento in legno massello medio
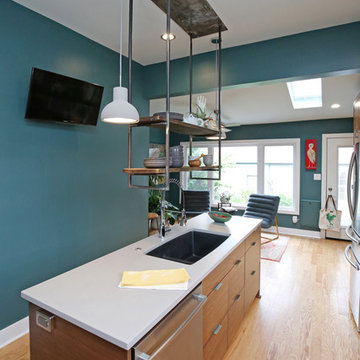
Barry Westerman
Foto di una grande cucina design chiusa con lavello a doppia vasca, ante lisce, ante in legno scuro, top in quarzo composito, paraspruzzi grigio, paraspruzzi in gres porcellanato, elettrodomestici in acciaio inossidabile, parquet chiaro e top grigio
Foto di una grande cucina design chiusa con lavello a doppia vasca, ante lisce, ante in legno scuro, top in quarzo composito, paraspruzzi grigio, paraspruzzi in gres porcellanato, elettrodomestici in acciaio inossidabile, parquet chiaro e top grigio
Cucine turchesi con ante in legno scuro - Foto e idee per arredare
6