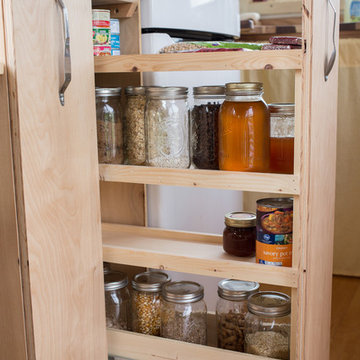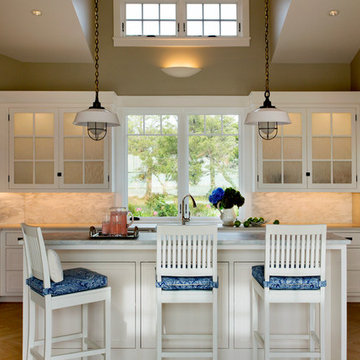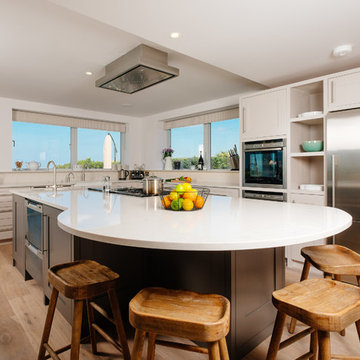Cucine stile marinaro marroni - Foto e idee per arredare
Filtra anche per:
Budget
Ordina per:Popolari oggi
101 - 120 di 13.669 foto
1 di 3
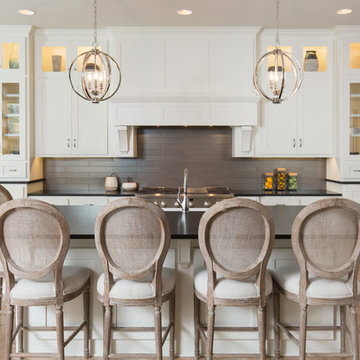
Starr Homes
Ispirazione per una cucina stile marinaro con ante in stile shaker, ante bianche, paraspruzzi grigio, elettrodomestici in acciaio inossidabile, parquet chiaro, pavimento beige e top nero
Ispirazione per una cucina stile marinaro con ante in stile shaker, ante bianche, paraspruzzi grigio, elettrodomestici in acciaio inossidabile, parquet chiaro, pavimento beige e top nero
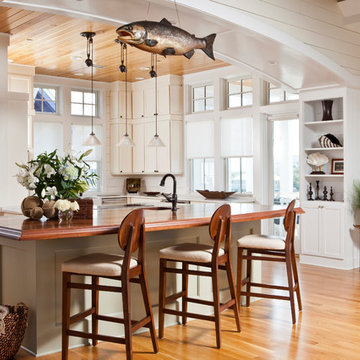
joshuacurryphotography
Idee per una cucina costiera di medie dimensioni con lavello sottopiano, ante con riquadro incassato, ante bianche, top in legno, paraspruzzi bianco, elettrodomestici in acciaio inossidabile, pavimento in legno massello medio, pavimento marrone, top marrone e paraspruzzi in legno
Idee per una cucina costiera di medie dimensioni con lavello sottopiano, ante con riquadro incassato, ante bianche, top in legno, paraspruzzi bianco, elettrodomestici in acciaio inossidabile, pavimento in legno massello medio, pavimento marrone, top marrone e paraspruzzi in legno
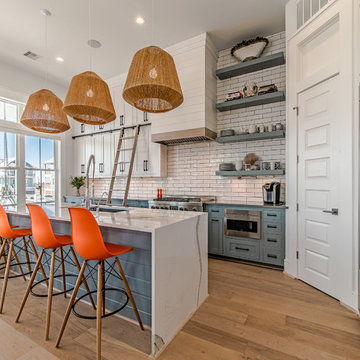
Foto di una cucina stile marino con lavello sottopiano, ante in stile shaker, ante blu, paraspruzzi bianco, paraspruzzi con piastrelle diamantate, elettrodomestici in acciaio inossidabile e parquet chiaro

A bright and coastal kitchen.
Immagine di una cucina stile marinaro di medie dimensioni con lavello sottopiano, ante in legno bruno, paraspruzzi multicolore, elettrodomestici in acciaio inossidabile, parquet scuro, pavimento marrone, paraspruzzi con piastrelle in ceramica e ante con riquadro incassato
Immagine di una cucina stile marinaro di medie dimensioni con lavello sottopiano, ante in legno bruno, paraspruzzi multicolore, elettrodomestici in acciaio inossidabile, parquet scuro, pavimento marrone, paraspruzzi con piastrelle in ceramica e ante con riquadro incassato
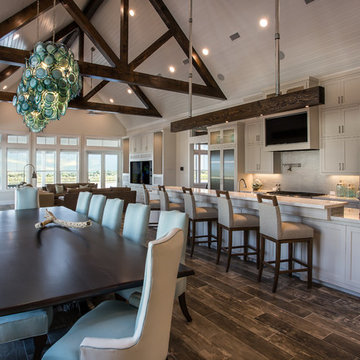
L-Ann Imaging-Photos
Rainey Richardson-Interior Design
Foto di una grande cucina costiera con ante bianche, top in quarzo composito e elettrodomestici in acciaio inossidabile
Foto di una grande cucina costiera con ante bianche, top in quarzo composito e elettrodomestici in acciaio inossidabile
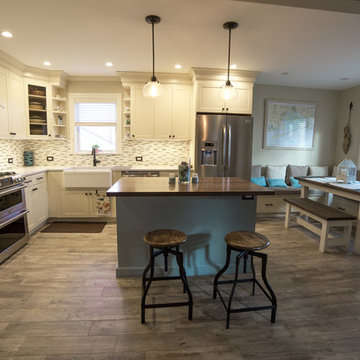
Esempio di una cucina stile marinaro di medie dimensioni con lavello stile country, ante in stile shaker, ante gialle, top in quarzo composito, paraspruzzi verde, paraspruzzi con piastrelle di vetro, elettrodomestici in acciaio inossidabile e pavimento in gres porcellanato
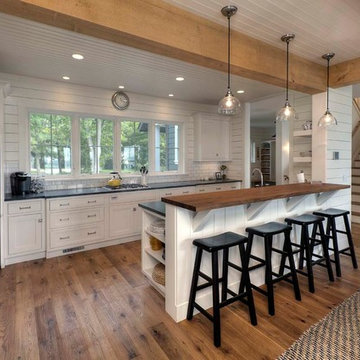
Hulet Photography
Esempio di una cucina costiera di medie dimensioni con ante a filo, ante bianche, paraspruzzi bianco, elettrodomestici in acciaio inossidabile, penisola, paraspruzzi con piastrelle diamantate e parquet scuro
Esempio di una cucina costiera di medie dimensioni con ante a filo, ante bianche, paraspruzzi bianco, elettrodomestici in acciaio inossidabile, penisola, paraspruzzi con piastrelle diamantate e parquet scuro
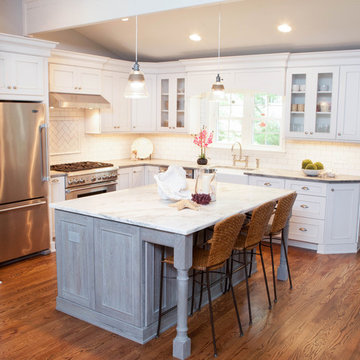
Quinn and Paige, residents of this tired 1960’s tri-level home hated their kitchen. As a matter of fact, prior to making plans to renovate the first floor - they considered selling the home, but were reluctant because of its enviable location near the heart of downtown Barrington which was within walking distance to local stores and all their favorite places. So instead they contacted Advance Design Studio after hearing about them from a neighbor, to rescue their tired home and give it new life.
The very first plan was to remove the constricting walls surrounding the original kitchen, and open the expansive first floor living room and dining area to the new heart of the space; a stunning state of the art coastal designed kitchen. Exposing attractive beams in the vaulted ceiling created an interesting structural detail that suits the open plan and salutes the original architecture of the home, further emphasizing the height of the new space enjoyed now by the family as a great room.
The stage was set for the seaside feel of this kitchen by pairing crisp white painted maple cabinets with Dura Supreme’s one of kind hand weathered finish on the island in soft blue-green finish. But the authentic feeling of being on your favorite beach was supremely achieved by the matching of unique Mt. Claire marble on the island and the specialty Wareham acid washed stone on the perimeter counter tops. Pictures don’t do justice to the feel of this stone under your hand; its water-washed texture reminds instantly of summer vacations collecting rocks softly etched by hundreds of waves.
Stainless steel appliances and satin nickel hardware shine brightly against the backdrop of bright white subway tiles accentuated by subtle grey grout lines contributing to the nautical feel of this comfortable kitchen. Seeded glass door cabinetry reminiscent of beach grasses dress up the space just enough, and a proud 6” stacked crown molding extends above 36” wall cabinets into the expanse of the now taller space; balancing this kitchen nicely within its newly integrated home.
Features in this kitchen include a built in standard depth refrigerator, pull out spice racks, tall tray dividers and wood super Susan with double pull out trash and recycling. A cutlery divider holds sharp knives, and an angled cabinet was customized to hold a secret USB charging station. The bright white Kohler farm sink is graced by an elegant bridge faucet in brushed nickel. This now airy and spacious kitchen has room for guest and family to congregate around the large island, complete with stools and attractive hidden storage for seldom used entertainment pieces.
“I was sold when I saw the drawings. My designer nailed it, down to every last storage idea and coastal detail I envisioned, it was all in there. It was unbelievable how accurate her interpretation was of what was in my head; working with her made my kitchen renovation so easy, it’s as if she literally read my mind”, said Paige enthusiastically.
The woman of the house expressed upon completion not only her love for her fantastic new cooking space, but how renovating her kitchen has given new life to the entire home. Talk of moving has been relegated to the recycling bin, and instead the family is discussing plans to renovate the master bath now that they’ve decided to stay for the long term. Friends who visit the home do a double-take as they recognize the new space’s dramatic transformation from original cramped and closed spaces - to the now amazingly fresh open kitchen that has become the center of every gathering and family meal.
Designer: Nicole Ryan
Photographer: Joe Nowak
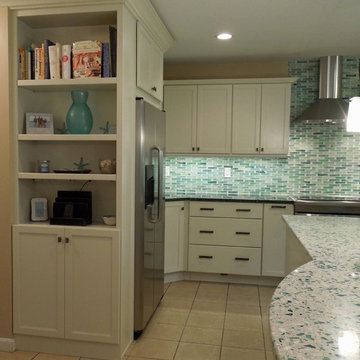
This open concept kitchen features a bookcase at the end of the refrigerator providing display space a technology charging station.
Delicious Kitchens & Interiors, LLC
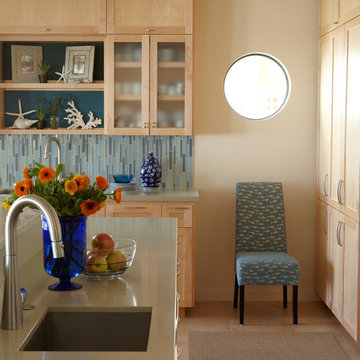
A mix of glass front and closed cabinets with open display shelving adds interest to the small space. The round porthole window lets in natural light in a whimsical way.
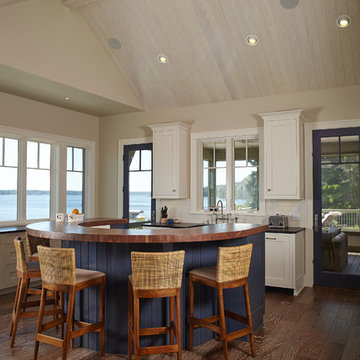
Immagine di una cucina stile marino con ante con riquadro incassato, ante bianche e paraspruzzi bianco
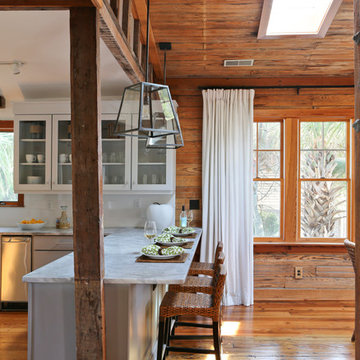
Photos by Matt Bolt
Design by Amy Trowman
Esempio di una cucina abitabile stile marino con ante di vetro, ante bianche, paraspruzzi bianco, paraspruzzi con piastrelle diamantate e elettrodomestici in acciaio inossidabile
Esempio di una cucina abitabile stile marino con ante di vetro, ante bianche, paraspruzzi bianco, paraspruzzi con piastrelle diamantate e elettrodomestici in acciaio inossidabile

Photographer: Anice Hoachlander from Hoachlander Davis Photography, LLC Project Architect: Melanie Basini-Giordano, AIA
----
Life in this lakeside retreat revolves around the kitchen, a light and airy room open to the interior and outdoor living spaces and to views of the lake. It is a comfortable room for family meals, a functional space for avid cooks, and a gracious room for casual entertaining.
A wall of windows frames the views of the lake and creates a cozy corner for the breakfast table. The working area on the opposite end contains a large sink, generous countertop surface, a dual fuel range and an induction cook top. The paneled refrigerator and walk-in pantry are located in the hallway leading to the mudroom and the garage. Refrigerator drawers in the island provide additional food storage within easy reach. A second sink near the breakfast area serves as a prep sink and wet bar. The low walls behind both sinks allow a visual connection to the stair hall and living room. The island provides a generous serving area and a splash of color in the center of the room.
The detailing, inspired by farmhouse kitchens, creates a warm and welcoming room. The careful attention paid to the selection of the finishes, cabinets and light fixtures complements the character of the house.
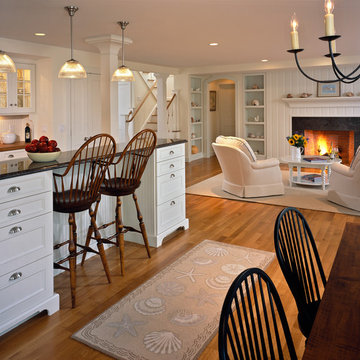
Randall Perry
Ispirazione per una cucina ad ambiente unico costiera con ante con riquadro incassato e ante bianche
Ispirazione per una cucina ad ambiente unico costiera con ante con riquadro incassato e ante bianche
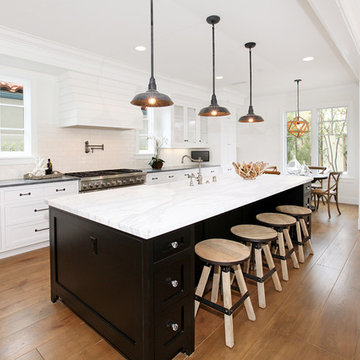
Hamptons style custom home located on Lido Island in Newport Beach.
Interior Design By: Blackband Design 949.872.2234
Home Design/Build by: Graystone Custom Builders, Inc. Newport Beach, CA (949) 466-0900
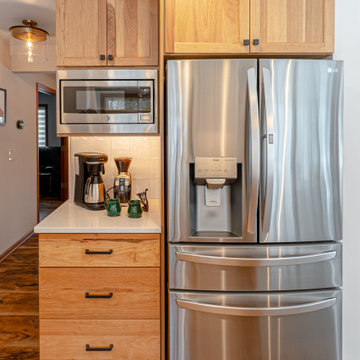
While keeping the same footprint, this kitchen received a completed transformation. The homeowners wished for a space designated to make their coffee. Now, they have a place for their coffee appliances to stay permanently.
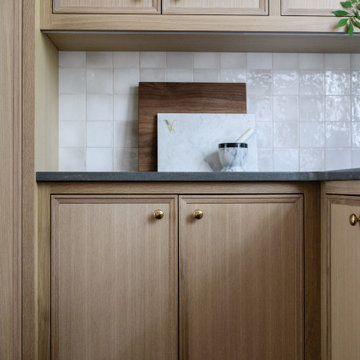
Esempio di una cucina costiera con lavello a vasca singola, ante con riquadro incassato, ante in legno chiaro, top in quarzo composito, paraspruzzi multicolore, paraspruzzi con piastrelle in ceramica, elettrodomestici in acciaio inossidabile, parquet scuro, pavimento marrone, top multicolore e soffitto a volta
Cucine stile marinaro marroni - Foto e idee per arredare
6
