Cucine stile marinaro con lavello a doppia vasca - Foto e idee per arredare
Filtra anche per:
Budget
Ordina per:Popolari oggi
221 - 240 di 1.937 foto
1 di 3
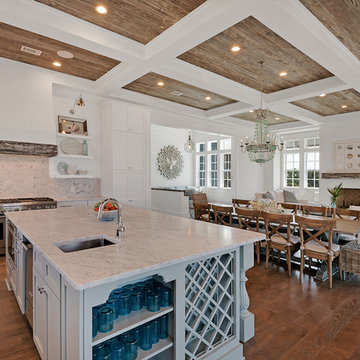
Immagine di un'ampia cucina stile marinaro con lavello a doppia vasca, ante con riquadro incassato, ante bianche, top in marmo, paraspruzzi bianco, paraspruzzi in marmo, elettrodomestici in acciaio inossidabile, parquet scuro e pavimento beige
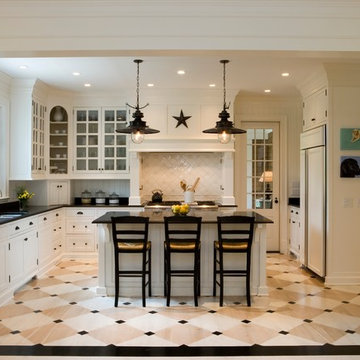
Ispirazione per una grande cucina costiera con lavello a doppia vasca, ante a filo, ante bianche, top in quarzo composito, paraspruzzi nero, paraspruzzi in gres porcellanato, elettrodomestici bianchi e pavimento in gres porcellanato
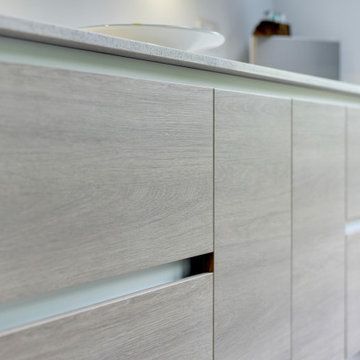
The Brief
This Shoreham-by-Sea client sought a kitchen improvement to make the most of a sunny extension space. As part of the project new flooring was also required, which was to run from the front porch of the property to the rear bi-fold doors.
A theme with a nod to this client’s seaside location was favoured, as well as a design that maximised storage space. An island was also a key desirable of this project brief.
Design Elements
A combination of Tyrolean Blue and Oak furniture have been utilised, creating the coastal theme that this client favoured. These finishes are from British supplier Mereway, and have been used in their handleless option.
The layout groups most of the functional kitchen areas together, with the extension part of the kitchen equipped with plenty of storage and an area to store decorative items.
Aron has incorporated an island space as this client required. It’s a thin island purposefully, ensuring there is plenty of space for the clients dining area.
Special Inclusions
As part of the project, this client sought to improve their appliance functionality. Incorporating Neff models for an integrated fridge-freezer, integrated washing machine, single oven and a combination microwave.
A BORA X Pure is placed upon the island and combines an 83cm induction surface with a powerful built-in extraction system. The X Pure venting hob is equipped with two oversized cooking zones, which can fit several pots and pans, or can even be used with the BORA grill pan.
Additionally, a 30cm wine cabinet has been built into furniture at the extension area of the kitchen. This is a new Neff model that can cool up to twenty-one standard wine bottles.
Above the sink area a Quooker 100°C boiling water tap can also be spotted. This is their famous Flex model, which is equipped with a pull-out nozzle, and is shown in the stainless-steel finish.
Project Highlight
The extension area of the project is a fantastic highlight. It provides plenty of storage as the client required, but also doubles as an area to store decorative items.
In the extension area designer Aron has made great use of lighting options, integrating spotlights into each storage cubbyhole, as well as beneath wall units in this area and throughout the kitchen.
The End Result
This project achieves all the elements of the brief, incorporating a coastal theme, plenty of storage space, an island area, and a new array of high-tech appliances. Thanks to our complete installation option this client also undertook a complete flooring improvement, as well as a full plastering of all downstairs ceilings.
If you are seeking to make a similar transformation to your kitchen, arranging a free appointment with one of our expert designers may be the best place to start. Request a callback or arrange a free design consultation today.
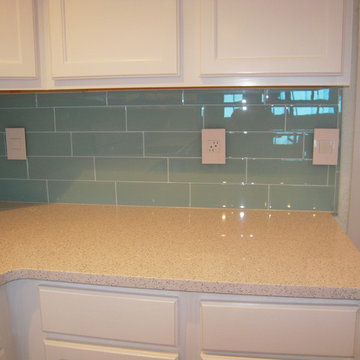
This bright new coastal kitchen was part of a remodel project in a dated condominium. The owner chose wood looking tile floors throughout. A large, underutilized laundry room was divided in half and a walk-in pantry was created next to the kitchen. Because space was at a premium, a sliding barn door was used. We chose a more coastal looking louvered door. The cabinets originally were light oak which we had painted. The aqua glass subway tile adds a translucent water affect and the Cambria countertops finish the look with a high degree of sparkle.
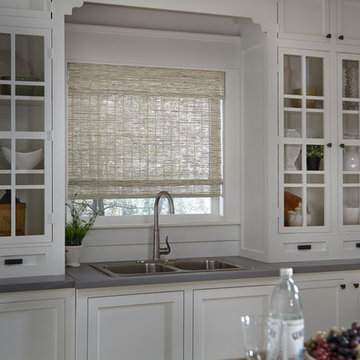
Ispirazione per una cucina stile marinaro chiusa e di medie dimensioni con lavello a doppia vasca, ante in stile shaker, ante bianche e top in quarzo composito
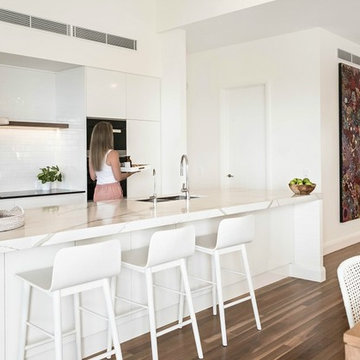
An open layout gives the chef plenty of opportunity to interact with family or guests while in the kitchen. A dark benchtop was chosen to complement the marble-look island bench, while white subway tiles were used for a clean and simple splashback. White timber stools are a comfortable spot to sit and enjoy a snack.
Emma Bourne Photography
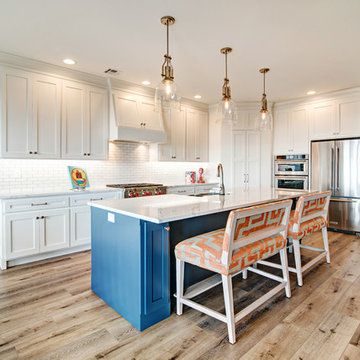
Tim Sigle
Esempio di una grande cucina stile marinaro con ante in stile shaker, ante blu, top in quarzo composito, paraspruzzi bianco, elettrodomestici in acciaio inossidabile, pavimento in legno massello medio, pavimento marrone, lavello a doppia vasca e paraspruzzi con piastrelle diamantate
Esempio di una grande cucina stile marinaro con ante in stile shaker, ante blu, top in quarzo composito, paraspruzzi bianco, elettrodomestici in acciaio inossidabile, pavimento in legno massello medio, pavimento marrone, lavello a doppia vasca e paraspruzzi con piastrelle diamantate
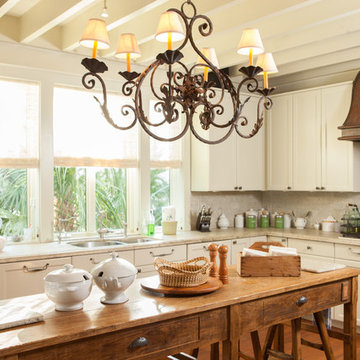
Andrew Sherman
Idee per una piccola cucina stile marinaro con lavello a doppia vasca, ante con riquadro incassato, ante beige e pavimento in legno massello medio
Idee per una piccola cucina stile marinaro con lavello a doppia vasca, ante con riquadro incassato, ante beige e pavimento in legno massello medio
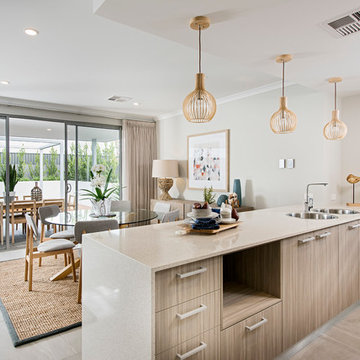
Kitchen
Photo by Residential Builders WA
Immagine di una cucina stile marino con lavello a doppia vasca, elettrodomestici in acciaio inossidabile, ante lisce, ante in legno scuro e penisola
Immagine di una cucina stile marino con lavello a doppia vasca, elettrodomestici in acciaio inossidabile, ante lisce, ante in legno scuro e penisola
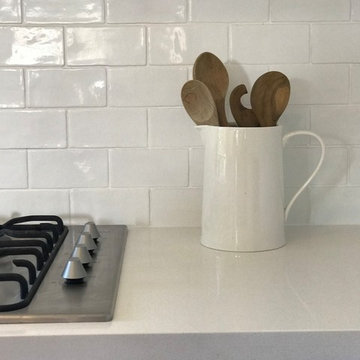
Idee per una piccola cucina stile marinaro chiusa con lavello a doppia vasca, ante bianche, top in quarzo composito, paraspruzzi bianco, paraspruzzi con piastrelle in ceramica, elettrodomestici in acciaio inossidabile, top bianco, pavimento in legno verniciato e pavimento marrone
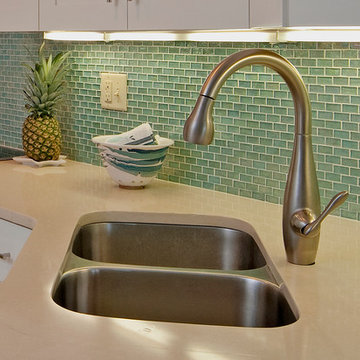
Foto di una cucina costiera di medie dimensioni con lavello a doppia vasca, ante bianche, top in quarzite, paraspruzzi blu, paraspruzzi con piastrelle di vetro, elettrodomestici in acciaio inossidabile, nessuna isola, ante in stile shaker, pavimento in gres porcellanato e pavimento bianco
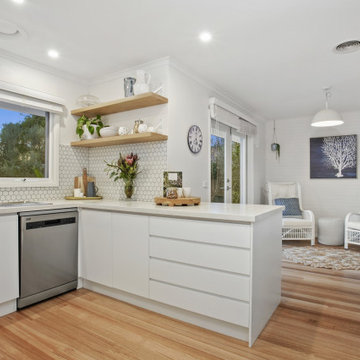
Completely renovated u-shaped kitchen over looking sitting room featuring stunning stone benchtop complemented by floating timber shelves and Franke Appliances.
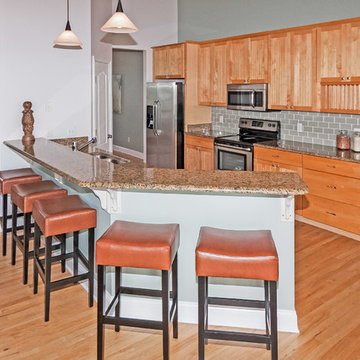
Replaced white appliances with stainless, added a glass subway tile back splash and furniture
Idee per una cucina stile marinaro di medie dimensioni con lavello a doppia vasca, ante in legno chiaro, top in granito, paraspruzzi grigio, paraspruzzi con piastrelle di vetro, elettrodomestici in acciaio inossidabile, parquet chiaro e ante con riquadro incassato
Idee per una cucina stile marinaro di medie dimensioni con lavello a doppia vasca, ante in legno chiaro, top in granito, paraspruzzi grigio, paraspruzzi con piastrelle di vetro, elettrodomestici in acciaio inossidabile, parquet chiaro e ante con riquadro incassato
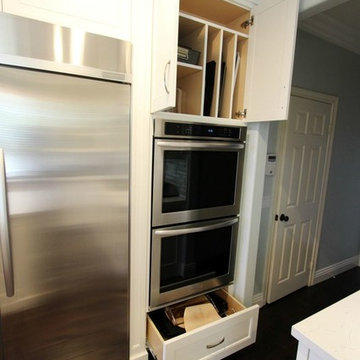
After purchasing their home this San Clemente couple began looking to have their dated kitchen refaced. Having explored other remodeling companies they hired APlus to build their dream kitchen. APlus offers competitive pricing which made the upgrade to new custom cabinets an easy choice. This thirteen year old kitchen was updated to Maple cabinets in a Swiss Coffee finish. They chose the Shaker doors and some of the upper cabinet doors are accented with seeded glass panels. APlus interior designers’ space planned the kitchen to incorporate a kitchen nook for the family of five. Although it was difficult to live without a kitchen, especially with three kids under the age of seven, the process was well worth having the kitchen of their dreams.
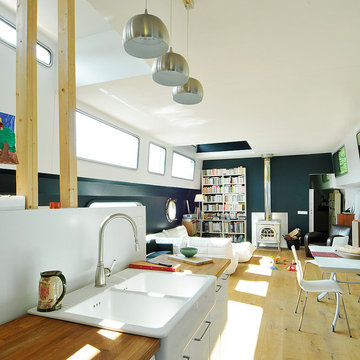
Sergio Grazia photographe
Immagine di una cucina stile marino di medie dimensioni con lavello a doppia vasca, ante blu, top in legno, parquet chiaro, nessuna isola e pavimento beige
Immagine di una cucina stile marino di medie dimensioni con lavello a doppia vasca, ante blu, top in legno, parquet chiaro, nessuna isola e pavimento beige
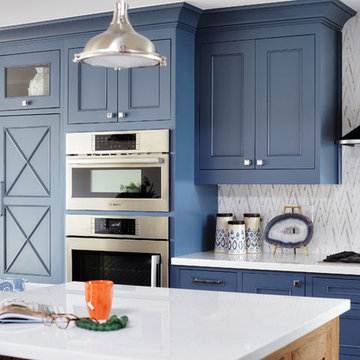
Photographer: Andy McRory
Our wonderful repeat clients from Arizona hired J Hill Interiors to complete their second project here in Coronado. The scope of work was a complete home renovation that included moving and removing walls, new flooring, refacing staircase, installing Cantina accordion doors to the back deck, new kitchen, renovation four bathrooms, recovering fireplace as well as all new lighting. Next in line…new furnishings!
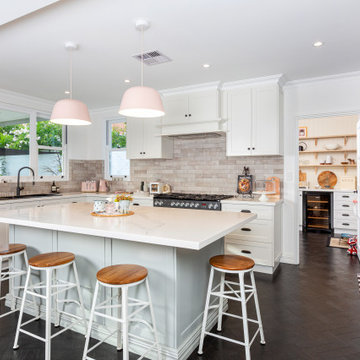
This magnificent Hamptons-inspired home offers multiple living areas for the entire family. Beautifully designed to maximise space, this home features four bedrooms plus a downstairs study, master ensuite and second bathroom upstairs, along with a powder room on each level.The downstairs master bedroom has a large walk-in robe and ensuite featuring double vanities and a large free-standing bath. The remaining bedrooms are all located upstairs along with a retreat to create a separate living space.Downstairs the open plan kitchen with island bench is accompanied by a separate scullery and large walk-in pantry. A wine cellar adjoins the walk-in pantry and is visible from the main entry area via a large glazed glass panel. The family room, with feature fireplace, is next to the home theatre, providing multiple living areas. The meals area adjacent to the kitchen opens out onto a large alfresco area for outdoor entertaining with a feature brick fireplace.This home has it all and provides a level of luxury and comfort synonymous with the Hampton’s style
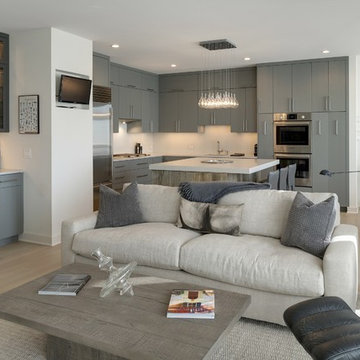
Foto di una cucina stile marino di medie dimensioni con lavello a doppia vasca, ante lisce, ante grigie, top in quarzo composito, paraspruzzi bianco, elettrodomestici in acciaio inossidabile, parquet chiaro e pavimento marrone
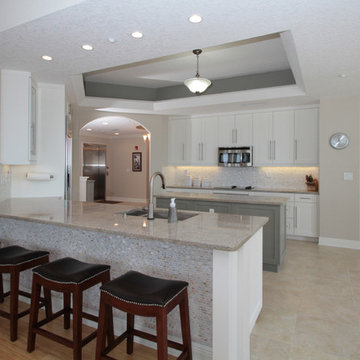
This award-winning supersized oceanfront penthouse condominium was completely remodeled by J.S. Perry & Co. The home includes a complete new custom kitchen, four bathrooms and all new finishes throughout. The warmth and sophisticated beach design remains strong through every square foot.
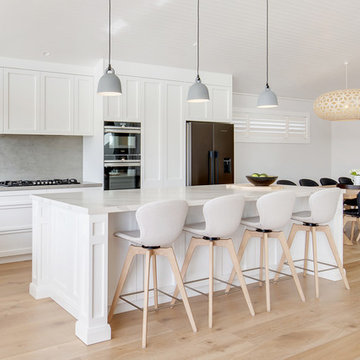
What an amazing result. Beautiful Hampton style kitchen with a modern twist. Handle less shaker door with Smartstone Island and Neolith back counter tops.
Cucine stile marinaro con lavello a doppia vasca - Foto e idee per arredare
12