Cucine scandinave - Foto e idee per arredare
Ordina per:Popolari oggi
81 - 100 di 1.593 foto
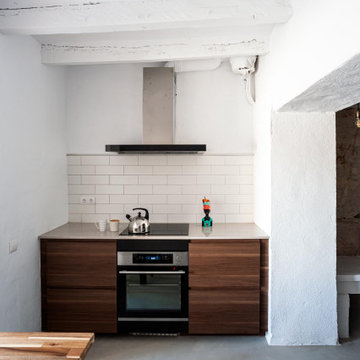
Cocina, dividida en dos por un muro de carga resultado de una ampliación.
Esempio di una piccola cucina nordica con ante in legno scuro, top in quarzite, top bianco, paraspruzzi bianco, pavimento grigio e travi a vista
Esempio di una piccola cucina nordica con ante in legno scuro, top in quarzite, top bianco, paraspruzzi bianco, pavimento grigio e travi a vista
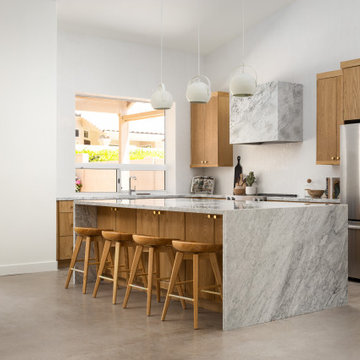
Immagine di un cucina con isola centrale nordico con ante lisce, ante in legno scuro, top in marmo, paraspruzzi bianco, paraspruzzi con piastrelle a mosaico, elettrodomestici in acciaio inossidabile, pavimento grigio, top grigio e soffitto a volta
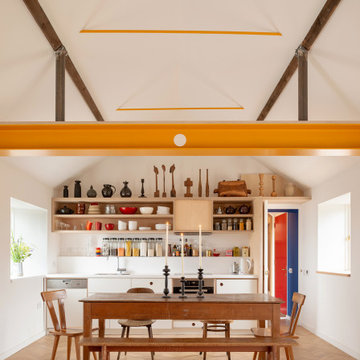
Ispirazione per una piccola cucina scandinava con lavello da incasso, ante lisce, top in superficie solida, parquet chiaro, nessuna isola, top bianco e soffitto a volta

Ispirazione per una piccola cucina nordica con lavello integrato, ante bianche, top in superficie solida, paraspruzzi bianco, paraspruzzi con lastra di vetro, elettrodomestici da incasso, parquet chiaro, penisola, pavimento beige, top bianco e soffitto in carta da parati

Amos Goldreich Architecture has completed an asymmetric brick extension that celebrates light and modern life for a young family in North London. The new layout gives the family distinct kitchen, dining and relaxation zones, and views to the large rear garden from numerous angles within the home.
The owners wanted to update the property in a way that would maximise the available space and reconnect different areas while leaving them clearly defined. Rather than building the common, open box extension, Amos Goldreich Architecture created distinctly separate yet connected spaces both externally and internally using an asymmetric form united by pale white bricks.
Previously the rear plan of the house was divided into a kitchen, dining room and conservatory. The kitchen and dining room were very dark; the kitchen was incredibly narrow and the late 90’s UPVC conservatory was thermally inefficient. Bringing in natural light and creating views into the garden where the clients’ children often spend time playing were both important elements of the brief. Amos Goldreich Architecture designed a large X by X metre box window in the centre of the sitting room that offers views from both the sitting area and dining table, meaning the clients can keep an eye on the children while working or relaxing.
Amos Goldreich Architecture enlivened and lightened the home by working with materials that encourage the diffusion of light throughout the spaces. Exposed timber rafters create a clever shelving screen, functioning both as open storage and a permeable room divider to maintain the connection between the sitting area and kitchen. A deep blue kitchen with plywood handle detailing creates balance and contrast against the light tones of the pale timber and white walls.
The new extension is clad in white bricks which help to bounce light around the new interiors, emphasise the freshness and newness, and create a clear, distinct separation from the existing part of the late Victorian semi-detached London home. Brick continues to make an impact in the patio area where Amos Goldreich Architecture chose to use Stone Grey brick pavers for their muted tones and durability. A sedum roof spans the entire extension giving a beautiful view from the first floor bedrooms. The sedum roof also acts to encourage biodiversity and collect rainwater.
Continues
Amos Goldreich, Director of Amos Goldreich Architecture says:
“The Framework House was a fantastic project to work on with our clients. We thought carefully about the space planning to ensure we met the brief for distinct zones, while also keeping a connection to the outdoors and others in the space.
“The materials of the project also had to marry with the new plan. We chose to keep the interiors fresh, calm, and clean so our clients could adapt their future interior design choices easily without the need to renovate the space again.”
Clients, Tom and Jennifer Allen say:
“I couldn’t have envisioned having a space like this. It has completely changed the way we live as a family for the better. We are more connected, yet also have our own spaces to work, eat, play, learn and relax.”
“The extension has had an impact on the entire house. When our son looks out of his window on the first floor, he sees a beautiful planted roof that merges with the garden.”
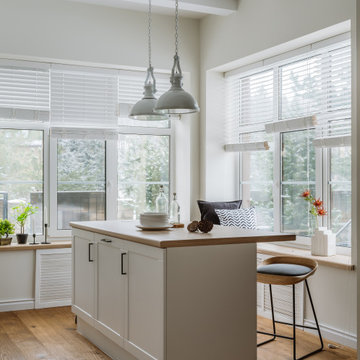
Foto di un grande cucina con isola centrale scandinavo con top marrone e travi a vista

キッチンカウンター、ワークテーブルの天板は人造大理石、カウンター腰板、吊戸棚はシナ合板でトーンを合わせてデザインしています。壁と天井は左官材で窓からの自然光を柔らかく室内に拡散させます。
Idee per una piccola cucina scandinava con lavello integrato, ante a filo, ante beige, top in superficie solida, paraspruzzi beige, paraspruzzi in legno, elettrodomestici bianchi, pavimento in legno massello medio, pavimento beige, top beige e soffitto in perlinato
Idee per una piccola cucina scandinava con lavello integrato, ante a filo, ante beige, top in superficie solida, paraspruzzi beige, paraspruzzi in legno, elettrodomestici bianchi, pavimento in legno massello medio, pavimento beige, top beige e soffitto in perlinato
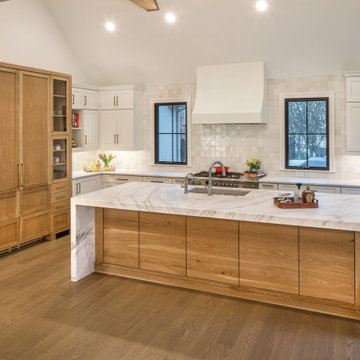
Ispirazione per una grande cucina scandinava con lavello sottopiano, ante in stile shaker, ante bianche, top in quarzite, paraspruzzi bianco, paraspruzzi con piastrelle di cemento, elettrodomestici da incasso, pavimento in legno massello medio, pavimento marrone, top grigio e soffitto a volta
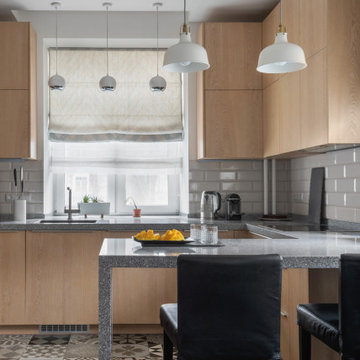
Ispirazione per una cucina scandinava di medie dimensioni con lavello sottopiano, ante lisce, ante in legno scuro, top in superficie solida, paraspruzzi bianco, paraspruzzi con piastrelle in ceramica, elettrodomestici in acciaio inossidabile, pavimento con piastrelle in ceramica, pavimento grigio, top grigio e soffitto ribassato
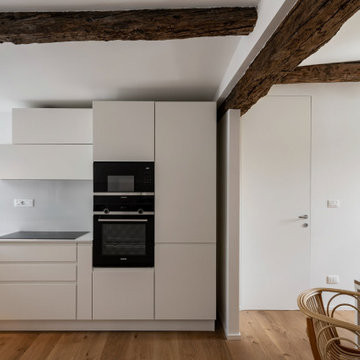
Ispirazione per una piccola cucina scandinava con lavello da incasso, ante lisce, ante bianche, top in quarzo composito, paraspruzzi bianco, paraspruzzi in quarzo composito, elettrodomestici neri, pavimento in laminato, top bianco e travi a vista
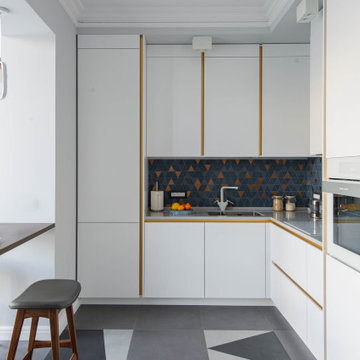
Esempio di una grande cucina scandinava con lavello sottopiano, ante lisce, ante bianche, top in superficie solida, paraspruzzi multicolore, paraspruzzi con piastrelle in ceramica, elettrodomestici bianchi, pavimento con piastrelle in ceramica, nessuna isola, pavimento grigio, top grigio e soffitto ribassato
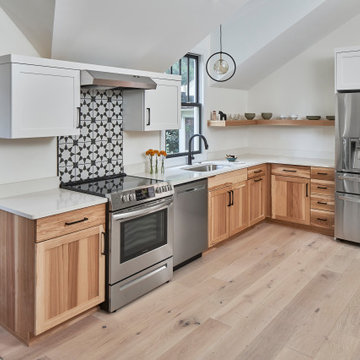
(c) Lassiter Photography | ReVisionCharlotte.com
Idee per una cucina scandinava di medie dimensioni con lavello a vasca singola, ante in stile shaker, ante in legno scuro, top in quarzo composito, paraspruzzi multicolore, paraspruzzi con piastrelle in ceramica, elettrodomestici in acciaio inossidabile, parquet chiaro, pavimento marrone, top bianco e soffitto a volta
Idee per una cucina scandinava di medie dimensioni con lavello a vasca singola, ante in stile shaker, ante in legno scuro, top in quarzo composito, paraspruzzi multicolore, paraspruzzi con piastrelle in ceramica, elettrodomestici in acciaio inossidabile, parquet chiaro, pavimento marrone, top bianco e soffitto a volta
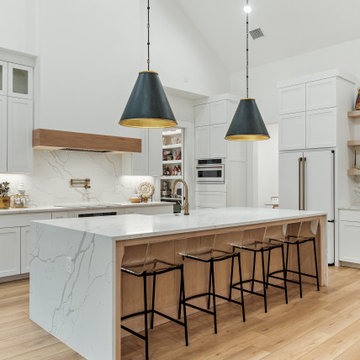
Immagine di una cucina scandinava di medie dimensioni con lavello stile country, ante in stile shaker, ante bianche, top in quarzo composito, paraspruzzi bianco, paraspruzzi in quarzo composito, elettrodomestici bianchi, pavimento in vinile, top bianco e travi a vista
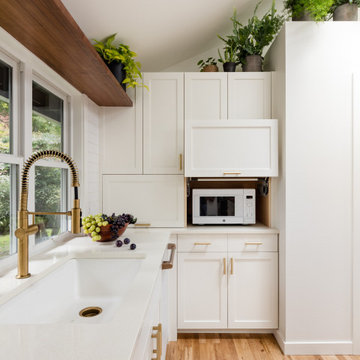
Light and airy kitchen and great room renovation, with new "drop zone" for coats and shoes, vaulted ceilings, and plenty of space for greenery. This project was done on budget and on time, and the difference in space for the clients was tremendous. We used all GE Cafe Line Appliances in matte white with brass hardware. The cabinets are custom, and the pulls are Restoration Hardware in the Dover line.
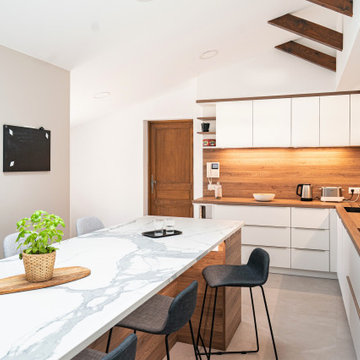
Attention transformation spectaculaire !!
Cette cuisine est superbe, c’est vraiment tout ce que j’aime :
De belles pièces comme l’îlot en céramique effet marbre, la cuve sous plan, ou encore la hotte très large;
De la technologie avec la TV motorisée dissimulée dans son bloc et le puit de lumière piloté directement de son smartphone;
Une association intemporelle du blanc et du bois, douce et chaleureuse.
On se sent bien dans cette spacieuse cuisine, autant pour cuisiner que pour recevoir, ou simplement, prendre un café avec élégance.
Les travaux préparatoires (carrelage et peinture) ont été réalisés par la société ANB. Les photos ont été réalisées par Virginie HAMON.
Il me tarde de lire vos commentaires pour savoir ce que vous pensez de cette nouvelle création.
Et si vous aussi vous souhaitez transformer votre cuisine en cuisine de rêve, contactez-moi dès maintenant.
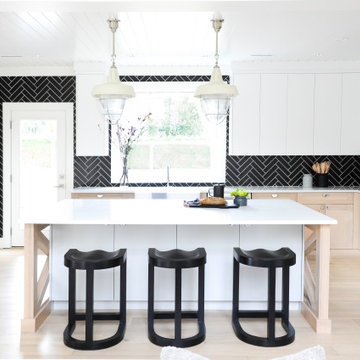
Immagine di una cucina nordica con paraspruzzi nero, soffitto in perlinato, lavello stile country, ante in stile shaker, ante in legno chiaro, elettrodomestici in acciaio inossidabile, parquet chiaro, pavimento beige e top bianco
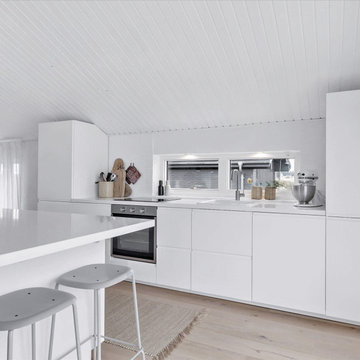
Idee per una cucina nordica di medie dimensioni con lavello da incasso, ante lisce, ante bianche, top in quarzo composito, paraspruzzi bianco, paraspruzzi in mattoni, elettrodomestici in acciaio inossidabile, pavimento in legno massello medio, top bianco e soffitto in legno

対面式のキッチンカウンターは高さ1060mm(奥行399mm)の程よい高さで、視線をさえぎりキッチンカウンターを見せないスタイルです。
人造大理石のキッチンカウンターは、「ハイバックカウンター」です。バックガード(立ち上がり)部分を高く立ち上げた人造大理石一体形状になっているので、段差がなく汚れがたまりにくい形状になっています。
・システムキッチン:トクラス「Berry」ステップ対面ハイバックカウンター(収納タイプ)
・カップボード:トクラス「Berry」
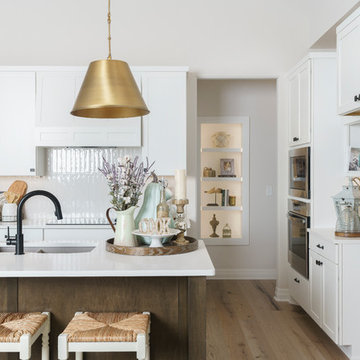
The dark cabinet hardware really pops with these beautiful bright white cabinets.
Photo Credit: Shane Organ Photography
Esempio di una cucina scandinava di medie dimensioni con lavello a doppia vasca, ante lisce, ante marroni, top in quarzite, paraspruzzi bianco, paraspruzzi con piastrelle in ceramica, elettrodomestici in acciaio inossidabile, parquet chiaro, pavimento marrone, top bianco e soffitto a volta
Esempio di una cucina scandinava di medie dimensioni con lavello a doppia vasca, ante lisce, ante marroni, top in quarzite, paraspruzzi bianco, paraspruzzi con piastrelle in ceramica, elettrodomestici in acciaio inossidabile, parquet chiaro, pavimento marrone, top bianco e soffitto a volta
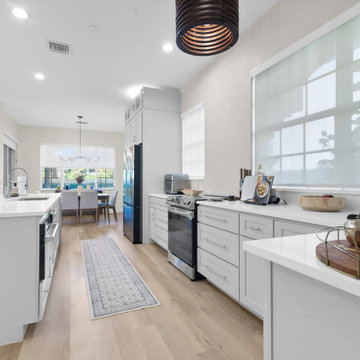
Inspired by sandy shorelines on the California coast, this beachy blonde vinyl floor brings just the right amount of variation to each room. With the Modin Collection, we have raised the bar on luxury vinyl plank. The result is a new standard in resilient flooring. Modin offers true embossed in register texture, a low sheen level, a rigid SPC core, an industry-leading wear layer, and so much more.
Cucine scandinave - Foto e idee per arredare
5