Cucine scandinave con penisola - Foto e idee per arredare
Filtra anche per:
Budget
Ordina per:Popolari oggi
241 - 260 di 1.866 foto
1 di 3
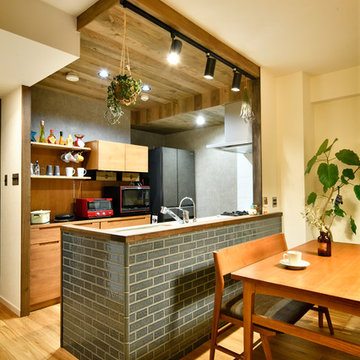
Ispirazione per una cucina scandinava con ante lisce, ante in legno scuro, pavimento in legno massello medio, penisola e pavimento marrone
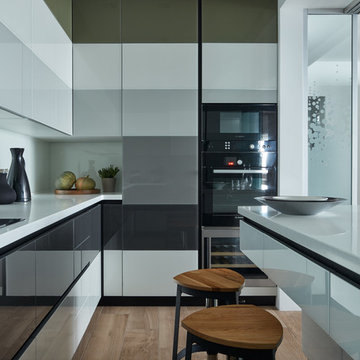
Антон Фруктов и Марина Фруктова
Фотограф - Сергей Ананьев
Ispirazione per una piccola cucina nordica chiusa con ante lisce, paraspruzzi bianco, pavimento in legno massello medio, ante grigie, elettrodomestici neri e penisola
Ispirazione per una piccola cucina nordica chiusa con ante lisce, paraspruzzi bianco, pavimento in legno massello medio, ante grigie, elettrodomestici neri e penisola
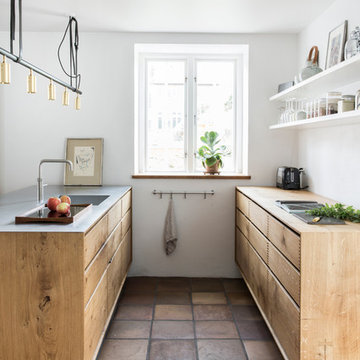
Foto di una cucina nordica con ante lisce, paraspruzzi bianco, penisola, pavimento in terracotta e struttura in muratura
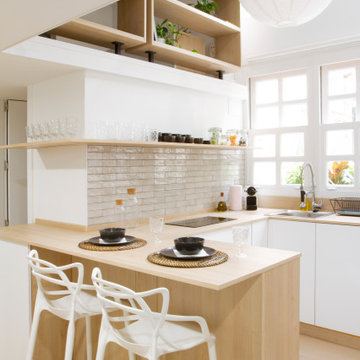
Idee per una cucina ad U nordica con lavello da incasso, ante lisce, ante bianche, top in legno, paraspruzzi bianco, parquet chiaro, penisola, pavimento beige e top beige

Complete overhaul of the common area in this wonderful Arcadia home.
The living room, dining room and kitchen were redone.
The direction was to obtain a contemporary look but to preserve the warmth of a ranch home.
The perfect combination of modern colors such as grays and whites blend and work perfectly together with the abundant amount of wood tones in this design.
The open kitchen is separated from the dining area with a large 10' peninsula with a waterfall finish detail.
Notice the 3 different cabinet colors, the white of the upper cabinets, the Ash gray for the base cabinets and the magnificent olive of the peninsula are proof that you don't have to be afraid of using more than 1 color in your kitchen cabinets.
The kitchen layout includes a secondary sink and a secondary dishwasher! For the busy life style of a modern family.
The fireplace was completely redone with classic materials but in a contemporary layout.
Notice the porcelain slab material on the hearth of the fireplace, the subway tile layout is a modern aligned pattern and the comfortable sitting nook on the side facing the large windows so you can enjoy a good book with a bright view.
The bamboo flooring is continues throughout the house for a combining effect, tying together all the different spaces of the house.
All the finish details and hardware are honed gold finish, gold tones compliment the wooden materials perfectly.
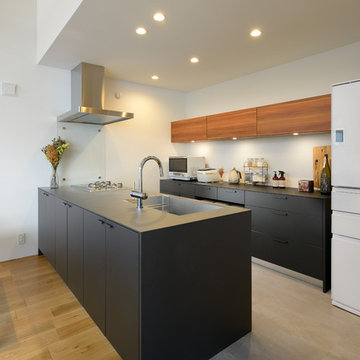
設計・施工 工藤工務店
Esempio di una cucina nordica con lavello a vasca singola, ante lisce, ante nere, top in acciaio inossidabile, pavimento in cemento, penisola, pavimento grigio e top nero
Esempio di una cucina nordica con lavello a vasca singola, ante lisce, ante nere, top in acciaio inossidabile, pavimento in cemento, penisola, pavimento grigio e top nero
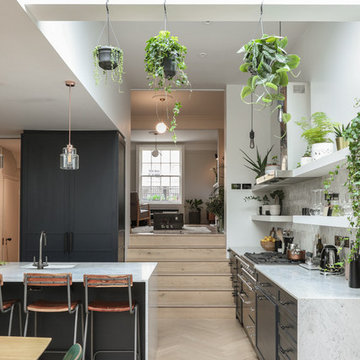
Alex Maguire Photography -
Our brief was to expand this period property into a modern 3 bedroom family home. In doing so we managed to create some interesting architectural openings which introduced plenty of daylight and a very open view from front to back.
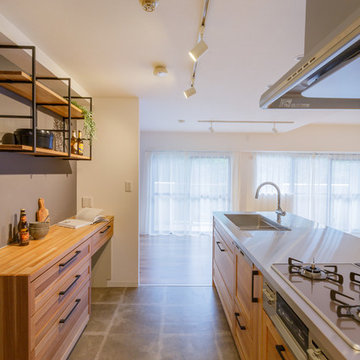
Immagine di una cucina lineare scandinava con lavello a vasca singola, ante lisce, ante marroni, top in acciaio inossidabile, pavimento in ardesia, penisola, pavimento grigio e top marrone
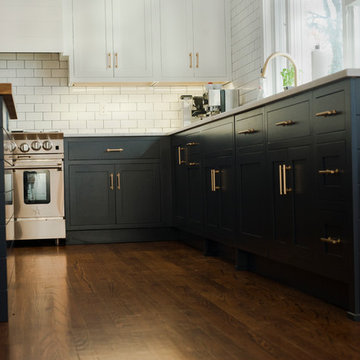
Idee per una grande cucina scandinava con lavello sottopiano, ante in stile shaker, ante bianche, top in quarzite, paraspruzzi bianco, paraspruzzi con piastrelle diamantate, elettrodomestici in acciaio inossidabile, pavimento in legno massello medio e penisola
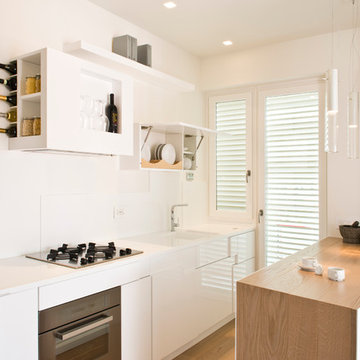
La cucina è tutta disegnata su misura in modo da sfruttare ogni spazio tra gli elettrodomestici e realizzare un arredo unico e originale.
Ph.: Vito Corvasce
http://www.vitocorvasce.it
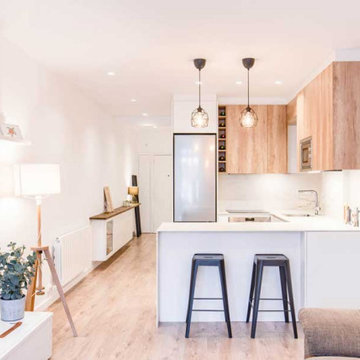
La cocina deja de ser un espacio reservado y secundario para transformarse en el punto central de la zona de día. La ubicamos junto a la sala, abierta para hacer llegar la luz dentro del piso y con una barra integrada que les permite dar solución a las comidas más informales.
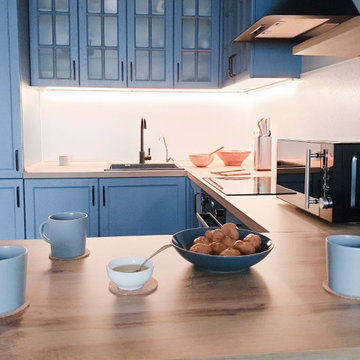
Immagine di una piccola cucina scandinava con lavello sottopiano, ante di vetro, top in laminato, penisola e top beige
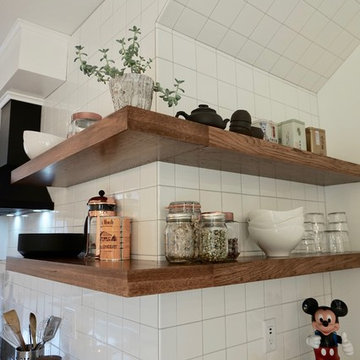
Walnut wrap around shelves is the natural focal point in this Scandinavian / Asian kitchen
Immagine di una piccola cucina scandinava con lavello sottopiano, ante in stile shaker, ante bianche, top in quarzo composito, paraspruzzi bianco, paraspruzzi con piastrelle in ceramica, elettrodomestici in acciaio inossidabile, parquet chiaro, penisola, pavimento beige e top bianco
Immagine di una piccola cucina scandinava con lavello sottopiano, ante in stile shaker, ante bianche, top in quarzo composito, paraspruzzi bianco, paraspruzzi con piastrelle in ceramica, elettrodomestici in acciaio inossidabile, parquet chiaro, penisola, pavimento beige e top bianco
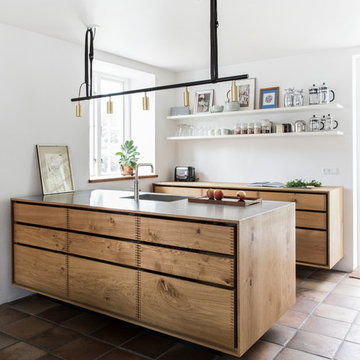
Ispirazione per una cucina scandinava con ante lisce, ante in legno scuro, pavimento in terracotta, pavimento marrone e penisola

Kitchen & Dining
Photo by David Eichler
Esempio di una cucina nordica con lavello sottopiano, ante lisce, ante bianche, top in quarzite, paraspruzzi bianco, paraspruzzi con piastrelle diamantate, elettrodomestici in acciaio inossidabile, pavimento in ardesia, penisola e pavimento grigio
Esempio di una cucina nordica con lavello sottopiano, ante lisce, ante bianche, top in quarzite, paraspruzzi bianco, paraspruzzi con piastrelle diamantate, elettrodomestici in acciaio inossidabile, pavimento in ardesia, penisola e pavimento grigio
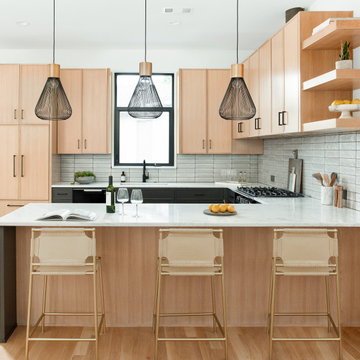
www.livekalterra.com | Elevated Living In The Heart Of Oak Lawn. Spacious two bedroom townhomes with unprecedented design and unparalleled construction. @livekalterra | Listed by Jessica Koltun with The Associates Realty

オープンなキッチンはオリジナルの製作家具とし、素材感を周囲に合わせました。
背面収納もキッチンと同じ素材で製作しました。
ダイニングテーブルを置かずにカウンターでご飯を食べたいというご家族に合わせ、キッチンの天板はフルフラットとし、奥行きを広くとりカウンターとして利用できるキッチンとしました。
視線が抜け、より開放的な広い空間に感じられます。
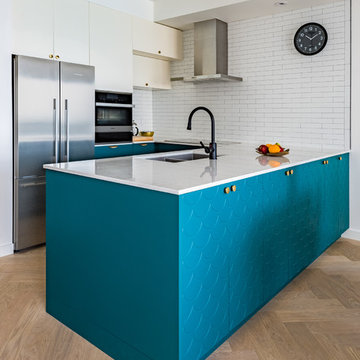
Andrew Snow
Foto di una piccola cucina nordica con lavello sottopiano, ante lisce, ante blu, top in quarzo composito, paraspruzzi bianco, paraspruzzi in gres porcellanato, elettrodomestici in acciaio inossidabile, parquet chiaro, penisola e top bianco
Foto di una piccola cucina nordica con lavello sottopiano, ante lisce, ante blu, top in quarzo composito, paraspruzzi bianco, paraspruzzi in gres porcellanato, elettrodomestici in acciaio inossidabile, parquet chiaro, penisola e top bianco
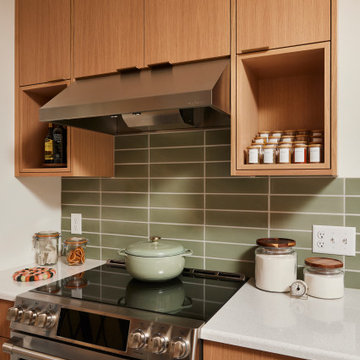
Inspired by their years in Japan and California and their Scandinavian heritage, we updated this 1938 home with a earthy palette and clean lines.
Rift-cut white oak cabinetry, white quartz counters and a soft green tile backsplash are balanced with details that reference the home's history.
Classic light fixtures soften the modern elements.
We created a new arched opening to the living room and removed the trim around other doorways to enlarge them and mimic original arched openings.
Removing an entry closet and breakfast nook opened up the overall footprint and allowed for a functional work zone that includes great counter space on either side of the range, when they had none before.
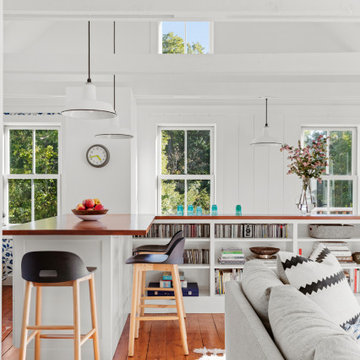
TEAM
Architect: LDa Architecture & Interiors
Builder: Lou Boxer Builder
Photographer: Greg Premru Photography
Idee per una piccola cucina nordica con lavello stile country, ante con riquadro incassato, ante bianche, top in quarzite, paraspruzzi bianco, elettrodomestici in acciaio inossidabile, pavimento in legno massello medio, penisola, top bianco e travi a vista
Idee per una piccola cucina nordica con lavello stile country, ante con riquadro incassato, ante bianche, top in quarzite, paraspruzzi bianco, elettrodomestici in acciaio inossidabile, pavimento in legno massello medio, penisola, top bianco e travi a vista
Cucine scandinave con penisola - Foto e idee per arredare
13