Cucine rustiche - Foto e idee per arredare
Filtra anche per:
Budget
Ordina per:Popolari oggi
101 - 120 di 23.743 foto
1 di 3
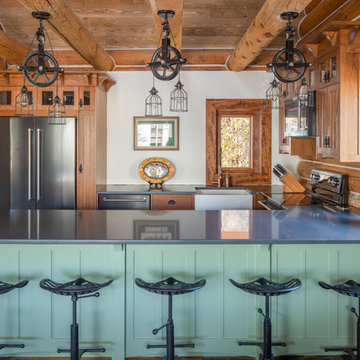
Foto di una cucina stile rurale con lavello stile country, ante in stile shaker, ante verdi, paraspruzzi marrone, paraspruzzi in legno, elettrodomestici in acciaio inossidabile, pavimento in legno massello medio, penisola, pavimento marrone e top grigio

Irvin Serrano Photography
Esempio di una cucina stile rurale con lavello a doppia vasca, ante lisce, ante nere, top in cemento, paraspruzzi multicolore, paraspruzzi con piastrelle di vetro, elettrodomestici in acciaio inossidabile, pavimento in cemento, pavimento grigio e top grigio
Esempio di una cucina stile rurale con lavello a doppia vasca, ante lisce, ante nere, top in cemento, paraspruzzi multicolore, paraspruzzi con piastrelle di vetro, elettrodomestici in acciaio inossidabile, pavimento in cemento, pavimento grigio e top grigio
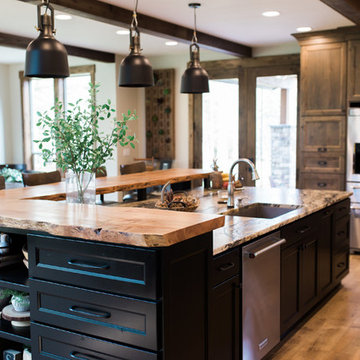
Teryn Rae Photography
Pinehurst Homes
Esempio di un'ampia cucina rustica con lavello a vasca singola, ante con riquadro incassato, ante in legno scuro, top in granito, paraspruzzi beige, paraspruzzi con piastrelle diamantate, elettrodomestici in acciaio inossidabile, parquet chiaro, pavimento marrone e top marrone
Esempio di un'ampia cucina rustica con lavello a vasca singola, ante con riquadro incassato, ante in legno scuro, top in granito, paraspruzzi beige, paraspruzzi con piastrelle diamantate, elettrodomestici in acciaio inossidabile, parquet chiaro, pavimento marrone e top marrone

Idee per una grande cucina rustica con lavello stile country, ante con riquadro incassato, ante in legno scuro, top in quarzite, paraspruzzi bianco, paraspruzzi con piastrelle diamantate, elettrodomestici colorati, pavimento in cemento, penisola, pavimento grigio e top bianco
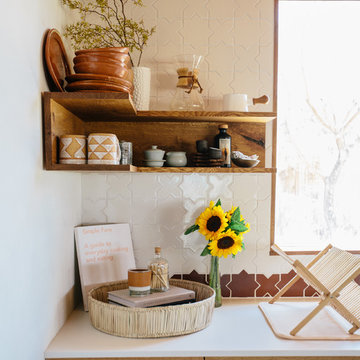
Owners of The Joshua Tree House, Sara and Rich Combs chose our Mini Star and Cross tiles in Tusk and Antique for their kitchen backsplash.
Photo: Sara Combs
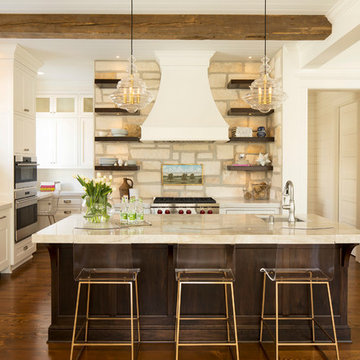
Redefined Rustic Kitchen Design
Troy Theis Photography
Idee per una cucina rustica di medie dimensioni con lavello stile country, ante con riquadro incassato, ante bianche, top in quarzo composito, paraspruzzi beige, paraspruzzi in pietra calcarea, elettrodomestici da incasso e pavimento in legno massello medio
Idee per una cucina rustica di medie dimensioni con lavello stile country, ante con riquadro incassato, ante bianche, top in quarzo composito, paraspruzzi beige, paraspruzzi in pietra calcarea, elettrodomestici da incasso e pavimento in legno massello medio

Ispirazione per una grande cucina rustica con lavello sottopiano, ante lisce, ante bianche, pavimento in legno massello medio, pavimento marrone, paraspruzzi in legno, elettrodomestici in acciaio inossidabile, top bianco e soffitto in legno
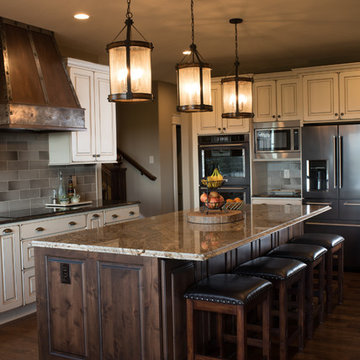
Sole Design Cabinetry for the KITCHEN PERIMETER Jackson Door Style Painted Ivory with Lite Chocolate Glaze and Lite Rub Thru
Jackson Door Style in Rustic Alder Stained Walnut with Black Glaze for the ISLAND
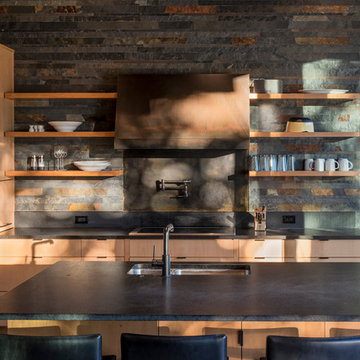
Photography: Eirik Johnson
Idee per un cucina con isola centrale stile rurale di medie dimensioni con lavello a doppia vasca, ante in legno chiaro, top in quarzo composito, nessun'anta, paraspruzzi multicolore, paraspruzzi in ardesia e elettrodomestici da incasso
Idee per un cucina con isola centrale stile rurale di medie dimensioni con lavello a doppia vasca, ante in legno chiaro, top in quarzo composito, nessun'anta, paraspruzzi multicolore, paraspruzzi in ardesia e elettrodomestici da incasso
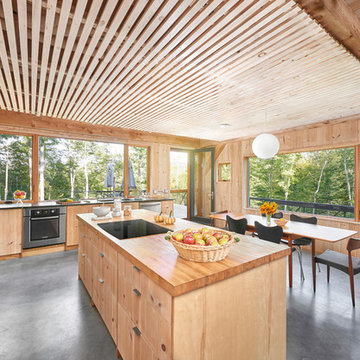
Jared McKenna
Immagine di una cucina stile rurale con ante lisce, ante in legno chiaro, top in legno, paraspruzzi a finestra, elettrodomestici in acciaio inossidabile e pavimento in cemento
Immagine di una cucina stile rurale con ante lisce, ante in legno chiaro, top in legno, paraspruzzi a finestra, elettrodomestici in acciaio inossidabile e pavimento in cemento
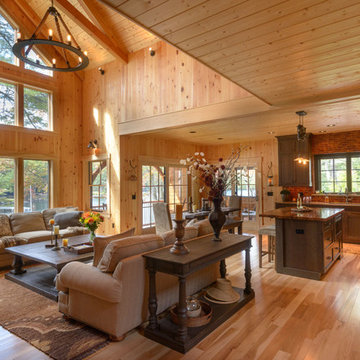
Built by Old Hampshire Designs, Inc.
John W. Hession, Photographer
Esempio di una cucina rustica di medie dimensioni con lavello sottopiano, ante in stile shaker, ante in legno bruno, top in granito, paraspruzzi marrone, paraspruzzi in mattoni, elettrodomestici in acciaio inossidabile, parquet chiaro e pavimento beige
Esempio di una cucina rustica di medie dimensioni con lavello sottopiano, ante in stile shaker, ante in legno bruno, top in granito, paraspruzzi marrone, paraspruzzi in mattoni, elettrodomestici in acciaio inossidabile, parquet chiaro e pavimento beige
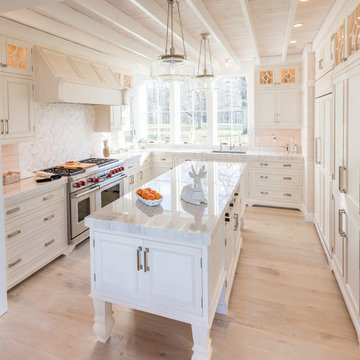
Esempio di una cucina stile rurale chiusa e di medie dimensioni con lavello sottopiano, ante a filo, ante bianche, top in marmo, paraspruzzi bianco, paraspruzzi in lastra di pietra, elettrodomestici in acciaio inossidabile, parquet chiaro e pavimento beige
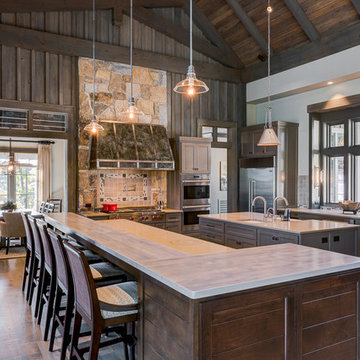
Immagine di una cucina stile rurale con lavello sottopiano, ante in stile shaker, ante grigie, paraspruzzi multicolore, elettrodomestici in acciaio inossidabile, 2 o più isole e parquet scuro
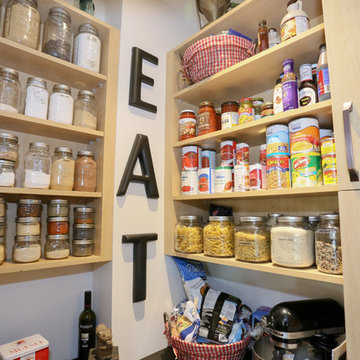
Immagine di una grande cucina rustica con parquet scuro, pavimento marrone, lavello sottopiano, ante con riquadro incassato, ante bianche, top in onice, paraspruzzi beige, paraspruzzi con piastrelle di vetro, elettrodomestici in acciaio inossidabile e top nero
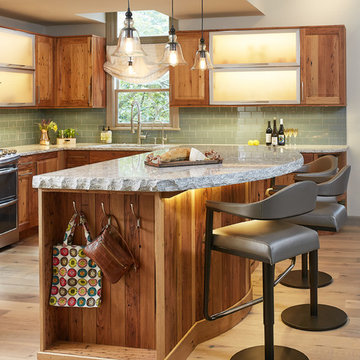
Ashley Avila Photography
Ispirazione per una grande cucina stile rurale con lavello sottopiano, ante in stile shaker, ante in legno scuro, top in granito, paraspruzzi verde, paraspruzzi con piastrelle diamantate, elettrodomestici in acciaio inossidabile, pavimento in legno massello medio e pavimento marrone
Ispirazione per una grande cucina stile rurale con lavello sottopiano, ante in stile shaker, ante in legno scuro, top in granito, paraspruzzi verde, paraspruzzi con piastrelle diamantate, elettrodomestici in acciaio inossidabile, pavimento in legno massello medio e pavimento marrone

Photos credited to Imagesmith- Scott Smith
Entertain with an open and functional kitchen/ dining room. The structural Douglas Fir post and ceiling beams set the tone along with the stain matched 2x6 pine tongue and groove ceiling –this also serves as the finished floor surface at the loft above. Dreaming a cozy feel at the kitchen/dining area a darker stain was used to visual provide a shorter ceiling height to a 9’ plate line. The knotty Alder floating shelves and wall cabinetry share their own natural finish with a chocolate glazing. The island cabinet was of painted maple with a chocolate glaze as well, this unit wanted to look like a piece of furniture that was brought into the ‘cabin’ rather than built-in, again with a value minded approach. The flooring is a pre-finished engineered ½” Oak flooring, and again with the darker shade we wanted to emotionally deliver the cozier feel for the space. Additionally, lighting is essential to a cook’s –and kitchen’s- performance. We needed there to be ample lighting but only wanted to draw attention to the pendants above the island and the dining chandelier. We opted to wash the back splash and the counter tops with hidden LED strips. We then elected to use track lighting over the cooking area with as small of heads as possible and in black to make them ‘go away’ or get lost in the sauce.

This is our current model for our community, Riverside Cliffs. This community is located along the tranquil Virgin River. This unique home gets better and better as you pass through the private front patio and into a gorgeous circular entry. The study conveniently located off the entry can also be used as a fourth bedroom. You will enjoy the bathroom accessible to both the study and another bedroom. A large walk-in closet is located inside the master bathroom. The great room, dining and kitchen area is perfect for family gathering. This home is beautiful inside and out.
Jeremiah Barber
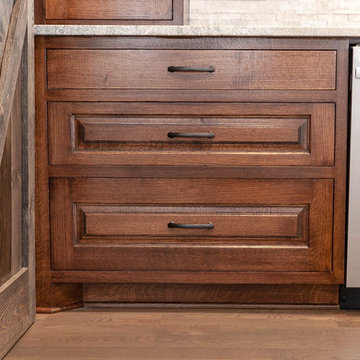
Erin Jackson
Idee per una cucina rustica con ante con bugna sagomata, ante in legno scuro, top in granito, paraspruzzi beige, paraspruzzi con piastrelle in pietra e elettrodomestici in acciaio inossidabile
Idee per una cucina rustica con ante con bugna sagomata, ante in legno scuro, top in granito, paraspruzzi beige, paraspruzzi con piastrelle in pietra e elettrodomestici in acciaio inossidabile
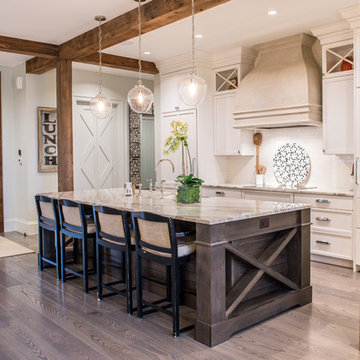
Ispirazione per una cucina rustica con ante con riquadro incassato, ante beige, paraspruzzi bianco, paraspruzzi con piastrelle diamantate, lavello stile country, elettrodomestici bianchi e parquet chiaro
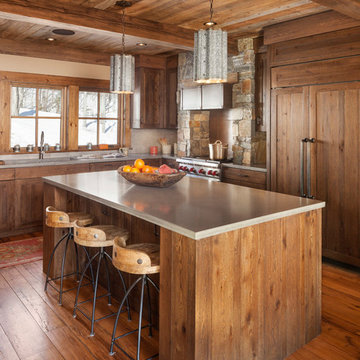
This private residence at Sunday River in Maine has embraced reclaimed oak with almost every design decision. White oak was reclaimed for the flooring and paneling material. Reclaimed wire-brushed oak paneling was used for the ceiling. The large oak beams were surfaced by hand.
Builder: Clearwater Builders
Design: Rob Bramhall Architects
Photography: Irvin Serrano
Cucine rustiche - Foto e idee per arredare
6