Cucine rustiche con paraspruzzi con piastrelle in ceramica - Foto e idee per arredare
Ordina per:Popolari oggi
21 - 40 di 3.567 foto
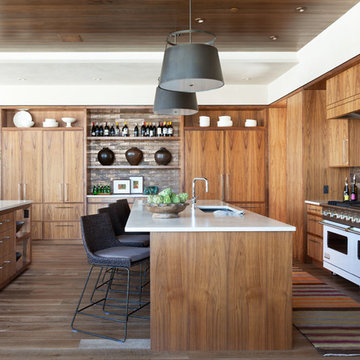
Emily Minton Redfield
Idee per una grande cucina a L rustica con lavello sottopiano, ante con riquadro incassato, ante marroni, top in pietra calcarea, paraspruzzi con piastrelle in ceramica, elettrodomestici bianchi, pavimento in legno massello medio e 2 o più isole
Idee per una grande cucina a L rustica con lavello sottopiano, ante con riquadro incassato, ante marroni, top in pietra calcarea, paraspruzzi con piastrelle in ceramica, elettrodomestici bianchi, pavimento in legno massello medio e 2 o più isole

Harper Point Photography
Idee per una grande cucina stile rurale con lavello sottopiano, ante con riquadro incassato, ante in legno scuro, top in saponaria, paraspruzzi beige, paraspruzzi con piastrelle in ceramica, elettrodomestici in acciaio inossidabile, pavimento con piastrelle in ceramica e 2 o più isole
Idee per una grande cucina stile rurale con lavello sottopiano, ante con riquadro incassato, ante in legno scuro, top in saponaria, paraspruzzi beige, paraspruzzi con piastrelle in ceramica, elettrodomestici in acciaio inossidabile, pavimento con piastrelle in ceramica e 2 o più isole
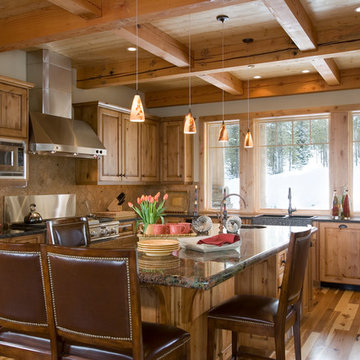
With enormous rectangular beams and round log posts, the Spanish Peaks House is a spectacular study in contrasts. Even the exterior—with horizontal log slab siding and vertical wood paneling—mixes textures and styles beautifully. An outdoor rock fireplace, built-in stone grill and ample seating enable the owners to make the most of the mountain-top setting.
Inside, the owners relied on Blue Ribbon Builders to capture the natural feel of the home’s surroundings. A massive boulder makes up the hearth in the great room, and provides ideal fireside seating. A custom-made stone replica of Lone Peak is the backsplash in a distinctive powder room; and a giant slab of granite adds the finishing touch to the home’s enviable wood, tile and granite kitchen. In the daylight basement, brushed concrete flooring adds both texture and durability.
Roger Wade

CREATING CONTRASTS
Marble checkerboard floor tiles and vintage Turkish rug add depth and warmth alongside reclaimed wood cabinetry and shelving.
Veined quartz sink side worktops compliment the old science lab counter on the opposite side.
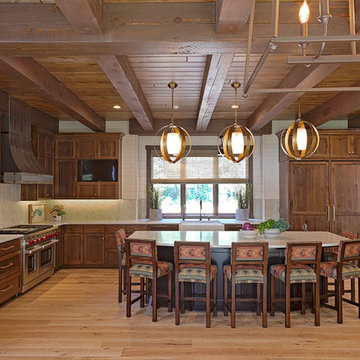
Foto di una cucina stile rurale con lavello stile country, ante in stile shaker, ante in legno scuro, paraspruzzi beige, paraspruzzi con piastrelle in ceramica, pavimento in legno massello medio, pavimento beige e top beige
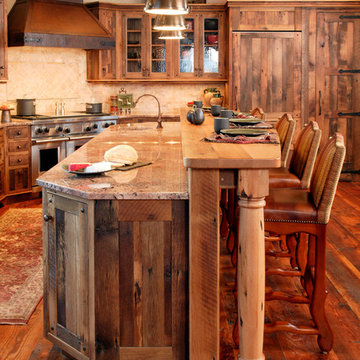
Ispirazione per una cucina rustica di medie dimensioni con ante in legno scuro, paraspruzzi beige, elettrodomestici in acciaio inossidabile, parquet scuro, lavello sottopiano, top in granito e paraspruzzi con piastrelle in ceramica
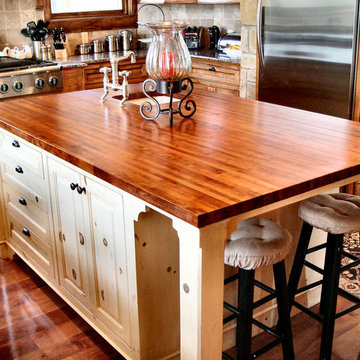
Texas Mesquite is a popular choice for island tops, countertops and custom tables.
Wood species: Texas Mesquite
Construction method: edge grain
Edge profile: Softened
Finish: Tung Oil/Citrus solvent finish
Island top by: DeVos Custom Woodworking

A winning combination in this gorgeous kitchen...mixing rich, warm woods, a chiseled edge countertop and painted cabinets, capped with a custom copper hood. The textured tile splash is the perfect backdrop while the sleek pendant light hovers above.
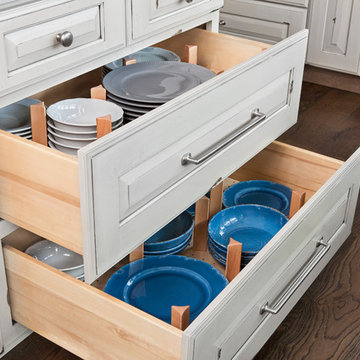
Photo courtesy of Jim McVeigh. Dura Supreme Bella Heritage F. Photography by Beth Singer.
Ispirazione per un cucina con isola centrale rustico con ante con bugna sagomata, ante con finitura invecchiata, top in quarzo composito, paraspruzzi grigio, paraspruzzi con piastrelle in ceramica, elettrodomestici in acciaio inossidabile, pavimento in legno massello medio e pavimento marrone
Ispirazione per un cucina con isola centrale rustico con ante con bugna sagomata, ante con finitura invecchiata, top in quarzo composito, paraspruzzi grigio, paraspruzzi con piastrelle in ceramica, elettrodomestici in acciaio inossidabile, pavimento in legno massello medio e pavimento marrone

This beautiful lakefront home designed by MossCreek features a wide range of design elements that work together perfectly. From it's Arts and Craft exteriors to it's Cowboy Decor interior, this ultimate lakeside cabin is the perfect summer retreat.
Designed as a place for family and friends to enjoy lake living, the home has an open living main level with a kitchen, dining room, and two story great room all sharing lake views. The Master on the Main bedroom layout adds to the livability of this home, and there's even a bunkroom for the kids and their friends.
Expansive decks, and even an upstairs "Romeo and Juliet" balcony all provide opportunities for outdoor living, and the two-car garage located in front of the home echoes the styling of the home.
Working with a challenging narrow lakefront lot, MossCreek succeeded in creating a family vacation home that guarantees a "perfect summer at the lake!". Photos: Roger Wade

Immagine di una cucina stile rurale di medie dimensioni con lavello a vasca singola, ante in stile shaker, ante bianche, top in laminato, paraspruzzi bianco, paraspruzzi con piastrelle in ceramica, elettrodomestici in acciaio inossidabile, pavimento in laminato e top grigio

Elizabeth Haynes
Esempio di un grande cucina con isola centrale rustico con ante in legno chiaro, top in cemento, paraspruzzi nero, paraspruzzi con piastrelle in ceramica, elettrodomestici in acciaio inossidabile, top grigio, lavello sottopiano e pavimento in legno massello medio
Esempio di un grande cucina con isola centrale rustico con ante in legno chiaro, top in cemento, paraspruzzi nero, paraspruzzi con piastrelle in ceramica, elettrodomestici in acciaio inossidabile, top grigio, lavello sottopiano e pavimento in legno massello medio
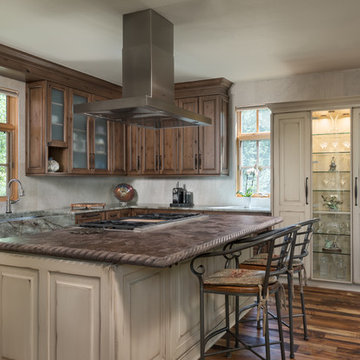
Tim Gormley/www.tgimage.com
Immagine di una grande cucina stile rurale con ante di vetro, ante con finitura invecchiata, top in quarzite, paraspruzzi beige, paraspruzzi con piastrelle in ceramica, elettrodomestici in acciaio inossidabile, parquet scuro, pavimento marrone e lavello stile country
Immagine di una grande cucina stile rurale con ante di vetro, ante con finitura invecchiata, top in quarzite, paraspruzzi beige, paraspruzzi con piastrelle in ceramica, elettrodomestici in acciaio inossidabile, parquet scuro, pavimento marrone e lavello stile country
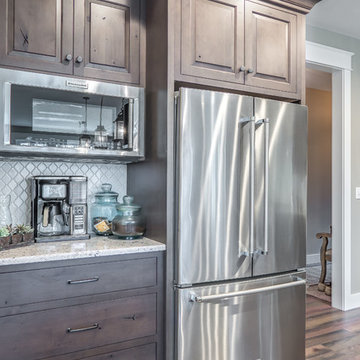
Cabinetry: Shiloh Cabinetry (WW Wood Products), Dudley, Missouri
Door: Richmond - Flush Inset
Drawer: Slab - Flush Inset
Wood: Rustic Alder
Finish: Silas w/ Graphite HIghlight
Countertops: Andino White Granite
Hardware: Jeffrey Alexander "Belcastel" DACM Finish
Note: Due to the amount of natural light, the photographs show more brown than the true Silas Gray color. ALL of the cabinetry shown in the photos are the Silas finish, although the island looks darker....it is all the same.
Photos by Dawn M Smith Photography
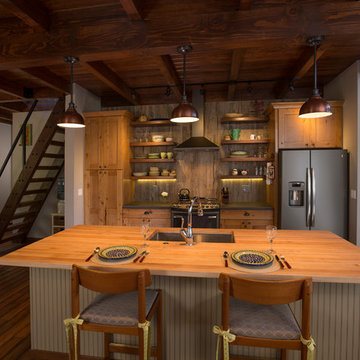
Photos credited to Imagesmith- Scott Smith
Open and functional kitchen, access everything with your fingertips. Including the dining room, wood burning stove, and living area. The structural Douglas Fir post and ceiling beams set the tone along with the stain matched 2x6 pine tongue and groove ceiling –this also serves as the finished floor surface at the loft above. Dreaming a cozy feel at the kitchen/dining area a darker stain was used to visual provide a shorter ceiling height to a 9’ plate line. The knotty Alder floating shelves and wall cabinetry share their own natural finish with a chocolate glazing. The island cabinet was of painted maple with a chocolate glaze as well, this unit wanted to look like a piece of furniture that was brought into the ‘cabin’ rather than built-in, again with a value minded approach. The flooring is a pre-finished engineered ½” Oak flooring, and again with the darker shade we wanted to emotionally deliver the cozier feel for the space. Additionally, lighting is essential to a cook’s –and kitchen’s- performance. We needed there to be ample lighting but only wanted to draw attention to the pendants above the island and the dining chandelier. We opted to wash the back splash and the counter tops with hidden LED strips. We then elected to use track lighting over the cooking area with as small of heads as possible and in black to make them ‘go away’ or get lost in the sauce.

This 7-bed 5-bath Wyoming ski home follows strict subdivision-mandated style, but distinguishes itself through a refined approach to detailing. The result is a clean-lined version of the archetypal rustic mountain home, with a connection to the European ski chalet as well as to traditional American lodge and mountain architecture. Architecture & interior design by Michael Howells. Photos by David Agnello, copyright 2012. www.davidagnello.com

Spacious kitchen with wooden upper cabinets & island, open shelving, and dark wood & tile accents.
Esempio di una cucina rustica di medie dimensioni con lavello sottopiano, ante con riquadro incassato, ante in legno bruno, top in quarzo composito, paraspruzzi marrone, paraspruzzi con piastrelle in ceramica, elettrodomestici in acciaio inossidabile, parquet scuro, pavimento marrone e top grigio
Esempio di una cucina rustica di medie dimensioni con lavello sottopiano, ante con riquadro incassato, ante in legno bruno, top in quarzo composito, paraspruzzi marrone, paraspruzzi con piastrelle in ceramica, elettrodomestici in acciaio inossidabile, parquet scuro, pavimento marrone e top grigio

Vaulted Dining, Kitchen, and Nook (beyond).
Ispirazione per una grande cucina abitabile rustica con lavello sottopiano, ante lisce, ante in legno chiaro, top in quarzo composito, paraspruzzi grigio, paraspruzzi con piastrelle in ceramica, elettrodomestici da incasso, parquet chiaro, 2 o più isole, top bianco e pavimento beige
Ispirazione per una grande cucina abitabile rustica con lavello sottopiano, ante lisce, ante in legno chiaro, top in quarzo composito, paraspruzzi grigio, paraspruzzi con piastrelle in ceramica, elettrodomestici da incasso, parquet chiaro, 2 o più isole, top bianco e pavimento beige
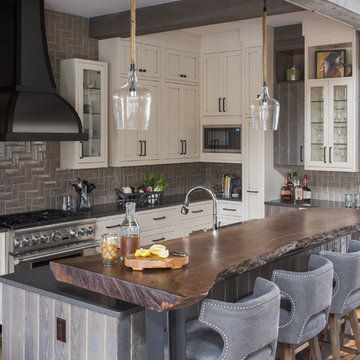
This family hunt lodge outside of Aiken, SC is a perfect retreat. Sophisticated rustic style with transitional elements.
Project designed by Aiken-Atlanta interior design firm, Nandina Home & Design. They also serve Augusta, GA, and Columbia and Lexington, South Carolina.
For more about Nandina Home & Design, click here: https://nandinahome.com/
To learn more about this project, click here:
https://nandinahome.com/portfolio/family-hunt-lodge/

Foto di una cucina rustica di medie dimensioni con lavello stile country, ante con riquadro incassato, ante in legno chiaro, top in granito, paraspruzzi a effetto metallico, paraspruzzi con piastrelle in ceramica, elettrodomestici bianchi, parquet chiaro, penisola, pavimento marrone e top grigio
Cucine rustiche con paraspruzzi con piastrelle in ceramica - Foto e idee per arredare
2