Cucine rustiche con paraspruzzi con piastrelle a mosaico - Foto e idee per arredare
Ordina per:Popolari oggi
21 - 40 di 1.097 foto

This exclusive guest home features excellent and easy to use technology throughout. The idea and purpose of this guesthouse is to host multiple charity events, sporting event parties, and family gatherings. The roughly 90-acre site has impressive views and is a one of a kind property in Colorado.
The project features incredible sounding audio and 4k video distributed throughout (inside and outside). There is centralized lighting control both indoors and outdoors, an enterprise Wi-Fi network, HD surveillance, and a state of the art Crestron control system utilizing iPads and in-wall touch panels. Some of the special features of the facility is a powerful and sophisticated QSC Line Array audio system in the Great Hall, Sony and Crestron 4k Video throughout, a large outdoor audio system featuring in ground hidden subwoofers by Sonance surrounding the pool, and smart LED lighting inside the gorgeous infinity pool.
J Gramling Photos
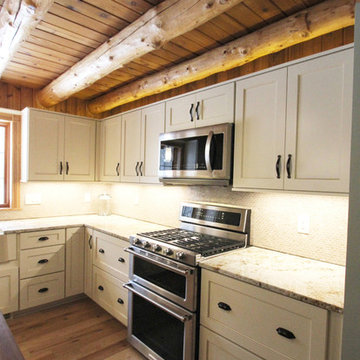
In this log cabin kitchen, we installed Medallion Gold Park Place Flat Panel Maple, White Chocolate with Mocha Highland cabinets on the perimeter and on the island is Maple, Amaretto accented with Saddle pulls and Cup pulls in oiled rubbed bronze. The countertop on the perimeter is Casella Granite with double round over edge, the island countertop is Cambria 3cm Brittanica Gold and the bar top is Eternia 3cm Lindfield. The backsplash is 1” x 12” polished brick mosaic in Empire Beige. An LED Monorail system with 8’ rail, 3 pendants, 4 direction heads was hung over the island with a coordinating pendant light over the sink. A Blanco apron front sink in Biscotti color with Moen Arbor pull down faucet and Moen sip beverage faucet in oiled rubbed bronze was installed.
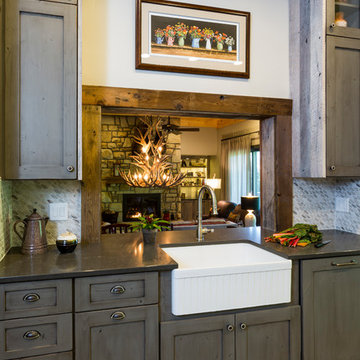
Foto di una grande cucina parallela rustica chiusa con lavello stile country, ante in stile shaker, ante con finitura invecchiata, top in granito, paraspruzzi bianco, paraspruzzi con piastrelle a mosaico, elettrodomestici in acciaio inossidabile, pavimento in mattoni, nessuna isola e pavimento marrone
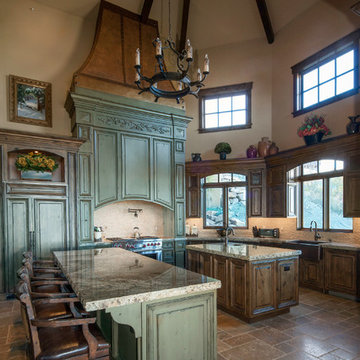
Luxurious kitchen with a two story ceiling, double islands, a stone floor and tons of natural light and gorgeous views.
Immagine di un'ampia cucina rustica con lavello stile country, ante con riquadro incassato, ante verdi, top in granito, paraspruzzi bianco, paraspruzzi con piastrelle a mosaico, elettrodomestici da incasso, pavimento con piastrelle in ceramica e 2 o più isole
Immagine di un'ampia cucina rustica con lavello stile country, ante con riquadro incassato, ante verdi, top in granito, paraspruzzi bianco, paraspruzzi con piastrelle a mosaico, elettrodomestici da incasso, pavimento con piastrelle in ceramica e 2 o più isole
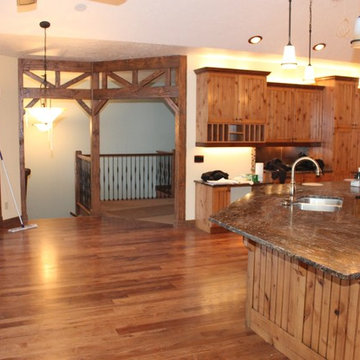
Immagine di una cucina stile rurale di medie dimensioni con lavello a doppia vasca, ante in legno scuro, top in granito, paraspruzzi beige, paraspruzzi con piastrelle a mosaico, elettrodomestici neri, ante in stile shaker e parquet scuro
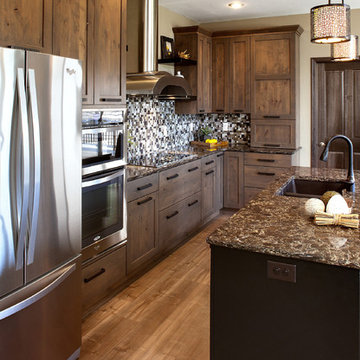
Ispirazione per una cucina stile rurale di medie dimensioni con lavello a doppia vasca, ante con riquadro incassato, ante in legno bruno, top in quarzo composito, paraspruzzi multicolore, paraspruzzi con piastrelle a mosaico, elettrodomestici in acciaio inossidabile, pavimento in legno massello medio e pavimento marrone
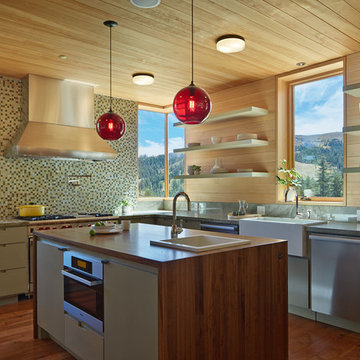
Foto di un'ampia cucina a L stile rurale con lavello stile country, ante lisce, ante grigie, paraspruzzi con piastrelle a mosaico, elettrodomestici in acciaio inossidabile e pavimento in legno massello medio

Vivid Interiors
This darling 1905 Capitol Hill home has a lot of charm. To complete its look, the kitchen, dining room and adjacent powder room have been modernized. A new kitchen design and expanded powder room increase the homeowner’s storage space and functionality.
To open the space and integrate its style with the rest of the home, the new design included a reconfigured kitchen layout with an opened doorway into the dining room. The kitchen shines with Honey Maple cabinetry and Cambria quartz countertops, along with a gas cooktop, built-in double oven, and mosaic tile backsplash, all set to the backdrop of under-cabinet lighting and Marmoleum flooring. To integrate the original architecture into the kitchen and dining areas, arched doorways were built at either entrance, and new wood windows installed. For the new lighting plan and black-stainless appliances, an upgrade to the electrical panel was required. The updated lighting, neutral paint colors, and open floor plan, has increased the natural daylight in the kitchen and dining rooms.
To expand the adjacent powder room and add more cabinet and counter space in the kitchen, the existing seating area was sacrificed and the wall was reframed. The bathroom now has a shallow cabinet featuring an under mount full size sink with off-set faucet mount to maximize space.
We faced very few project challenges during this remodel. Luckily our client and her neighbors were very helpful with the constrained parking on Capitol Hill. The craftsman and carpenters on our team, rose to the challenge of building the new archways, as the completed look appears to be original architecture. The project was completed on schedule and within 5% of the proposed budget. A retired librarian, our client was home during most of the project, but was delightful to work with.
The adjacent powder room features cloud-white stained cabinetry, Cambria quartz countertops, and a glass tile backsplash, plus new plumbing fixtures, a ventilation fan, and Marmoleum flooring. The home is now a complete package and an amazing space!
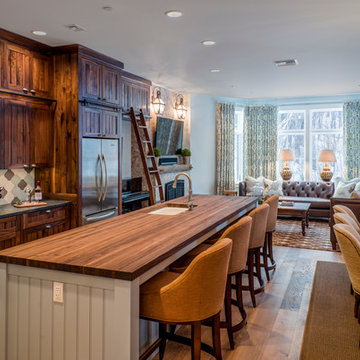
Ski-in, ski-out condo at Sugarbush, Vermont. Custom work to make it their own!
Gerry Hall
Esempio di una grande cucina rustica con lavello sottopiano, ante in stile shaker, ante in legno scuro, top in legno, paraspruzzi multicolore, paraspruzzi con piastrelle a mosaico, elettrodomestici in acciaio inossidabile, parquet chiaro e pavimento marrone
Esempio di una grande cucina rustica con lavello sottopiano, ante in stile shaker, ante in legno scuro, top in legno, paraspruzzi multicolore, paraspruzzi con piastrelle a mosaico, elettrodomestici in acciaio inossidabile, parquet chiaro e pavimento marrone
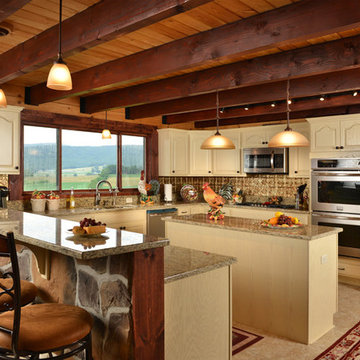
Rick Lee Photography
Foto di una grande cucina stile rurale chiusa con lavello sottopiano, ante con bugna sagomata, ante bianche, top in granito, paraspruzzi a effetto metallico, paraspruzzi con piastrelle a mosaico, elettrodomestici in acciaio inossidabile e pavimento con piastrelle in ceramica
Foto di una grande cucina stile rurale chiusa con lavello sottopiano, ante con bugna sagomata, ante bianche, top in granito, paraspruzzi a effetto metallico, paraspruzzi con piastrelle a mosaico, elettrodomestici in acciaio inossidabile e pavimento con piastrelle in ceramica
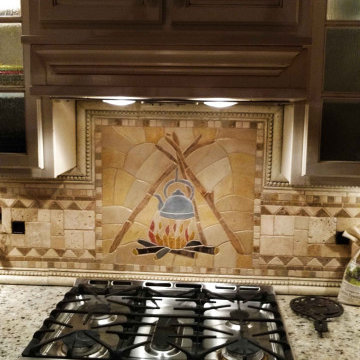
Are you looking for mosaic patterns? The Prehistoric Utensili Mosaic would be great for your home or as a gift for someone special in your life. It is handmade of hand cut tiles and natural stone. Featuring a tea kettle over a fire it is the perfect rustic art. These neutral colors make it so that you can place the mosaic in any room no matter the color scheme. It is especially gorgeous as a mosaic kitchen backsplash tile piece.
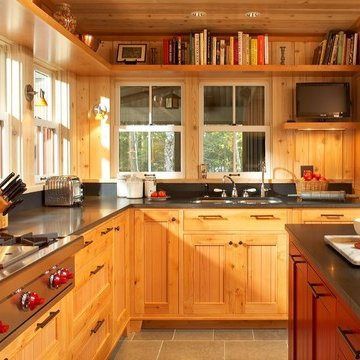
Esempio di una cucina stile rurale chiusa e di medie dimensioni con lavello a doppia vasca, ante a filo, ante in legno chiaro, top in saponaria, paraspruzzi multicolore, paraspruzzi con piastrelle a mosaico, elettrodomestici da incasso, pavimento con piastrelle in ceramica e pavimento grigio
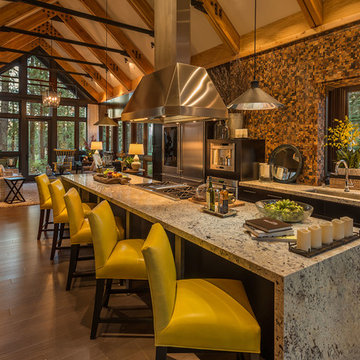
Vance Fox
Idee per una cucina stile rurale con lavello sottopiano, paraspruzzi multicolore, paraspruzzi con piastrelle a mosaico, elettrodomestici in acciaio inossidabile e pavimento in legno massello medio
Idee per una cucina stile rurale con lavello sottopiano, paraspruzzi multicolore, paraspruzzi con piastrelle a mosaico, elettrodomestici in acciaio inossidabile e pavimento in legno massello medio

February and March 2011 Mpls/St. Paul Magazine featured Byron and Janet Richard's kitchen in their Cross Lake retreat designed by JoLynn Johnson.
Honorable Mention in Crystal Cabinet Works Design Contest 2011
A vacation home built in 1992 on Cross Lake that was made for entertaining.
The problems
• Chipped floor tiles
• Dated appliances
• Inadequate counter space and storage
• Poor lighting
• Lacking of a wet bar, buffet and desk
• Stark design and layout that didn't fit the size of the room
Our goal was to create the log cabin feeling the homeowner wanted, not expanding the size of the kitchen, but utilizing the space better. In the redesign, we removed the half wall separating the kitchen and living room and added a third column to make it visually more appealing. We lowered the 16' vaulted ceiling by adding 3 beams allowing us to add recessed lighting. Repositioning some of the appliances and enlarge counter space made room for many cooks in the kitchen, and a place for guests to sit and have conversation with the homeowners while they prepare meals.
Key design features and focal points of the kitchen
• Keeping the tongue-and-groove pine paneling on the walls, having it
sandblasted and stained to match the cabinetry, brings out the
woods character.
• Balancing the room size we staggered the height of cabinetry reaching to
9' high with an additional 6” crown molding.
• A larger island gained storage and also allows for 5 bar stools.
• A former closet became the desk. A buffet in the diningroom was added
and a 13' wet bar became a room divider between the kitchen and
living room.
• We added several arched shapes: large arched-top window above the sink,
arch valance over the wet bar and the shape of the island.
• Wide pine wood floor with square nails
• Texture in the 1x1” mosaic tile backsplash
Balance of color is seen in the warm rustic cherry cabinets combined with accents of green stained cabinets, granite counter tops combined with cherry wood counter tops, pine wood floors, stone backs on the island and wet bar, 3-bronze metal doors and rust hardware.
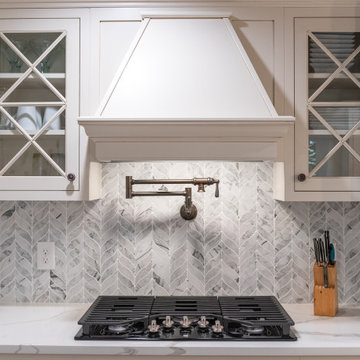
Bringing a personal touch for the kitchen, the client and designer went with these beautiful leaf mosaic tiles for their backsplash. With their diagonal curves complimenting the framing of the glass cabinets above, the backsplash makes a great fit.
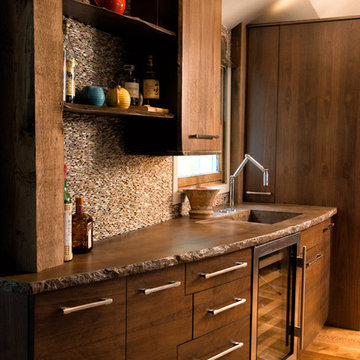
Esempio di una grande cucina rustica con lavello sottopiano, ante lisce, ante in legno bruno, top in granito, paraspruzzi multicolore, paraspruzzi con piastrelle a mosaico, elettrodomestici da incasso, parquet chiaro e nessuna isola
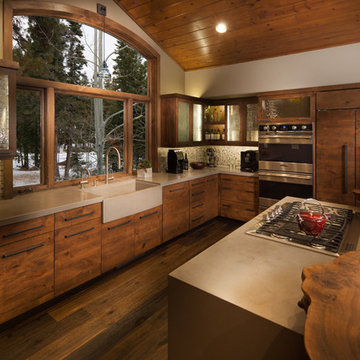
Idee per una cucina a L stile rurale con lavello stile country, ante lisce, ante in legno bruno, paraspruzzi con piastrelle a mosaico e elettrodomestici da incasso
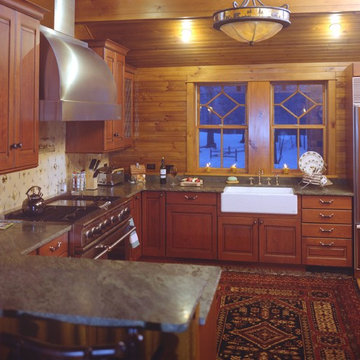
fir cabinets
Esempio di una cucina stile rurale di medie dimensioni con lavello stile country, ante con bugna sagomata, ante in legno bruno, top in granito, paraspruzzi beige, paraspruzzi con piastrelle a mosaico, elettrodomestici da incasso, parquet chiaro, penisola e pavimento marrone
Esempio di una cucina stile rurale di medie dimensioni con lavello stile country, ante con bugna sagomata, ante in legno bruno, top in granito, paraspruzzi beige, paraspruzzi con piastrelle a mosaico, elettrodomestici da incasso, parquet chiaro, penisola e pavimento marrone
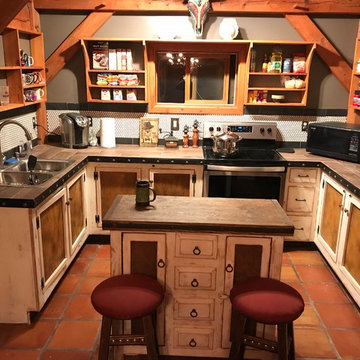
Refinished lower cabinetry with distressed white paint, created custom kitchen cabinet doors with rusted steel inserts for existing cabinets, new hardware, added small kitchen island, refinished counter tops with porcelain wood plank, added antique nail trim (clavos) to counter top surround, rustic white penny tile back splash with black slate trim, new Kohler sink, faucet and whirlpool oven, painted walls a dark taupe gray.
Photo by C Beikmann
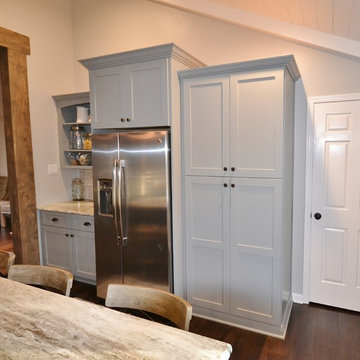
This client wanted to open up this kitchen as well as freshen it up. We designed the new space and cabinetry along with the clients and their contractor Jack Gardner ( Third Generation Contractors ). Fieldstone cabinetry was chosen for their great quality along with their great finish options. The perimeter cabinetry is in a Shale painted finish and the island is Rustic Alder with Slate stain. These cabinetry colors along with the Fantasy Brown granite countertops look perfect with the homes other rustic wood tones. What a great new space with beautiful cabinetry and skilled carpentry work throughout.
Cucine rustiche con paraspruzzi con piastrelle a mosaico - Foto e idee per arredare
2