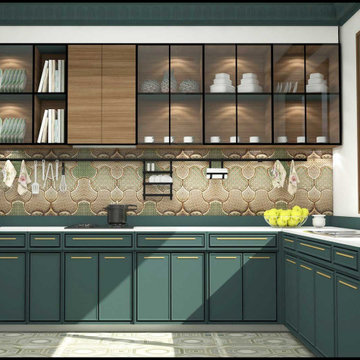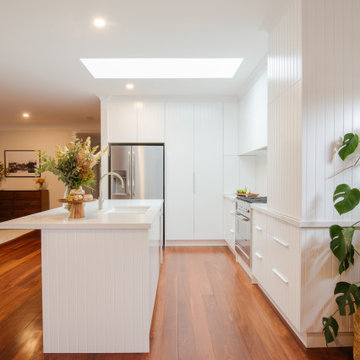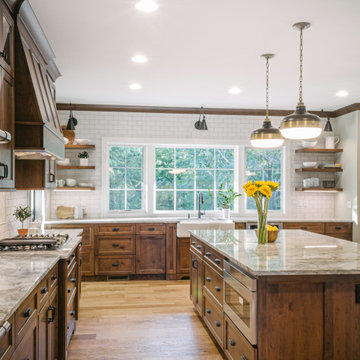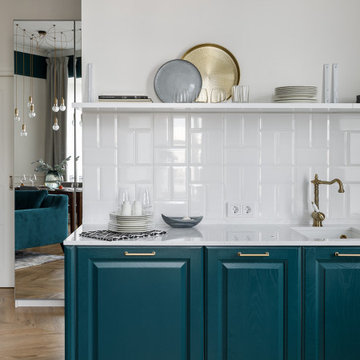Cucine rosse, turchesi - Foto e idee per arredare
Filtra anche per:
Budget
Ordina per:Popolari oggi
41 - 60 di 47.886 foto
1 di 3

A non White kitchen-A space that is used most in the house. We combined striking patterns ,warm organic hues and brass handles to create an unforgettable kitchen design.

Esempio di una grande cucina chic con lavello sottopiano, ante in stile shaker, ante verdi, top in quarzo composito, paraspruzzi bianco, paraspruzzi in quarzo composito, elettrodomestici in acciaio inossidabile, parquet chiaro, pavimento marrone, top bianco e soffitto ribassato

Esempio di una cucina classica con lavello sottopiano, ante con riquadro incassato, ante in legno chiaro, paraspruzzi bianco, elettrodomestici in acciaio inossidabile, pavimento in legno massello medio, pavimento marrone e top bianco

Ispirazione per una cucina contemporanea di medie dimensioni con lavello a doppia vasca, ante bianche, paraspruzzi bianco, elettrodomestici in acciaio inossidabile, pavimento arancione, top bianco e ante lisce

Foto di una piccola cucina parallela design chiusa con ante lisce, ante in legno scuro, paraspruzzi grigio, elettrodomestici neri, pavimento in terracotta, nessuna isola, pavimento arancione e top grigio

Idee per una cucina chic di medie dimensioni con lavello sottopiano, ante blu, parquet scuro, pavimento marrone, top bianco, top in quarzo composito, ante in stile shaker, paraspruzzi grigio, paraspruzzi con lastra di vetro, elettrodomestici in acciaio inossidabile e nessuna isola

A wall of green cabinets with natural wood shelves adds to this kitchens organic vibe.
Idee per un cucina con isola centrale nordico di medie dimensioni con lavello sottopiano, ante con riquadro incassato, ante verdi, top in quarzo composito, paraspruzzi bianco, paraspruzzi con piastrelle in ceramica, pavimento in legno massello medio, pavimento marrone e top bianco
Idee per un cucina con isola centrale nordico di medie dimensioni con lavello sottopiano, ante con riquadro incassato, ante verdi, top in quarzo composito, paraspruzzi bianco, paraspruzzi con piastrelle in ceramica, pavimento in legno massello medio, pavimento marrone e top bianco

Immagine di una piccola cucina a L tradizionale chiusa con lavello da incasso, ante verdi, paraspruzzi multicolore, nessuna isola, pavimento grigio, top grigio e ante a filo

Custom Amish built full height cabinetry, double island, quartz and granite counters, tiled backsplash. Hidden walk in pantry!
Foto di una cucina chic con lavello sottopiano, ante in stile shaker, ante in legno scuro, top in quarzo composito, paraspruzzi bianco, paraspruzzi con piastrelle in ceramica, elettrodomestici in acciaio inossidabile, moquette, pavimento marrone e top bianco
Foto di una cucina chic con lavello sottopiano, ante in stile shaker, ante in legno scuro, top in quarzo composito, paraspruzzi bianco, paraspruzzi con piastrelle in ceramica, elettrodomestici in acciaio inossidabile, moquette, pavimento marrone e top bianco

Ispirazione per una cucina classica con lavello sottopiano, ante blu, paraspruzzi bianco, elettrodomestici neri, nessuna isola, top bianco, ante a filo e pavimento grigio

Zen-like kitchen has white kitchen walls & backsplash with contrasting light shades of beige and brown & modern flat panel touch latch cabinetry. Custom cabinetry made in the Benvenuti and Stein Evanston cabinet shop.
Norman Sizemore-Photographer

Foto di una cucina chic con lavello sottopiano, ante con riquadro incassato, ante grigie, paraspruzzi grigio, paraspruzzi con piastrelle di vetro, pavimento marrone, top bianco e pavimento in legno massello medio

Jacob Snavely
Esempio di un cucina con isola centrale stile marinaro con ante in stile shaker, ante bianche, paraspruzzi in legno, elettrodomestici in acciaio inossidabile, top bianco, paraspruzzi beige, parquet chiaro, pavimento beige e top in marmo
Esempio di un cucina con isola centrale stile marinaro con ante in stile shaker, ante bianche, paraspruzzi in legno, elettrodomestici in acciaio inossidabile, top bianco, paraspruzzi beige, parquet chiaro, pavimento beige e top in marmo

Idee per una dispensa tradizionale di medie dimensioni con lavello sottopiano, ante a filo, ante grigie, top in marmo, paraspruzzi bianco, parquet scuro, pavimento marrone, top grigio e nessuna isola

This 1902 San Antonio home was beautiful both inside and out, except for the kitchen, which was dark and dated. The original kitchen layout consisted of a breakfast room and a small kitchen separated by a wall. There was also a very small screened in porch off of the kitchen. The homeowners dreamed of a light and bright new kitchen and that would accommodate a 48" gas range, built in refrigerator, an island and a walk in pantry. At first, it seemed almost impossible, but with a little imagination, we were able to give them every item on their wish list. We took down the wall separating the breakfast and kitchen areas, recessed the new Subzero refrigerator under the stairs, and turned the tiny screened porch into a walk in pantry with a gorgeous blue and white tile floor. The french doors in the breakfast area were replaced with a single transom door to mirror the door to the pantry. The new transoms make quite a statement on either side of the 48" Wolf range set against a marble tile wall. A lovely banquette area was created where the old breakfast table once was and is now graced by a lovely beaded chandelier. Pillows in shades of blue and white and a custom walnut table complete the cozy nook. The soapstone island with a walnut butcher block seating area adds warmth and character to the space. The navy barstools with chrome nailhead trim echo the design of the transoms and repeat the navy and chrome detailing on the custom range hood. A 42" Shaws farmhouse sink completes the kitchen work triangle. Off of the kitchen, the small hallway to the dining room got a facelift, as well. We added a decorative china cabinet and mirrored doors to the homeowner's storage closet to provide light and character to the passageway. After the project was completed, the homeowners told us that "this kitchen was the one that our historic house was always meant to have." There is no greater reward for what we do than that.

Idee per una piccola cucina classica con ante grigie, top in superficie solida, nessuna isola, lavello sottopiano, ante in stile shaker, paraspruzzi bianco, elettrodomestici in acciaio inossidabile, pavimento in cementine, pavimento marrone e top bianco

©beppe giardino
Immagine di una cucina design con lavello da incasso, ante lisce, ante nere, top in legno, paraspruzzi nero, elettrodomestici colorati, pavimento in cementine e pavimento multicolore
Immagine di una cucina design con lavello da incasso, ante lisce, ante nere, top in legno, paraspruzzi nero, elettrodomestici colorati, pavimento in cementine e pavimento multicolore
Cucine rosse, turchesi - Foto e idee per arredare
3


