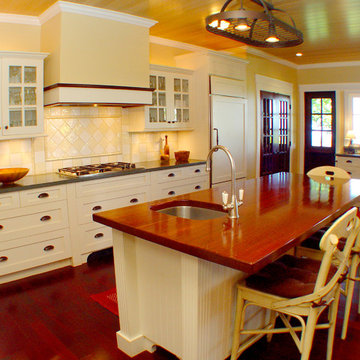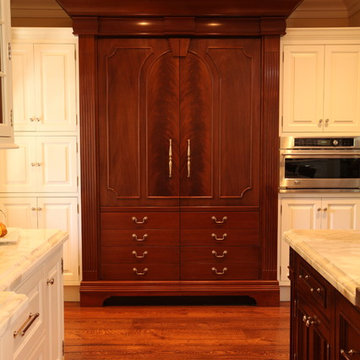Cucine rosse - Foto e idee per arredare
Filtra anche per:
Budget
Ordina per:Popolari oggi
1 - 20 di 57 foto
1 di 3

Jim Brady Architectural Photography
Immagine di una cucina country con ante in legno scuro, lavello stile country, parquet scuro e ante in stile shaker
Immagine di una cucina country con ante in legno scuro, lavello stile country, parquet scuro e ante in stile shaker

Rustic kitchen cabinets with green Viking appliances. Cabinets were built by Fedewa Custom Works. Warm, sunset colors make this kitchen very inviting. Steamboat Springs, Colorado. The cabinets are knotty alder wood, with a stain and glaze we developed here in our shop.
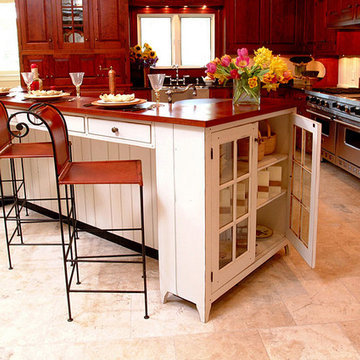
Ohio Traditional Cherry Kitchen
This was a large kitchen in a new model home. It was solid cherry with a 2 level painted island. The kitchen had black granite counter tops and a stainless apron sink. The hood cabinet had an arched crown.
The island was a 2 level white painted island with curly maple counter top on the bar top and black granite on the counter top.
The floor was stone an all the appliances were high end stainless appliances.
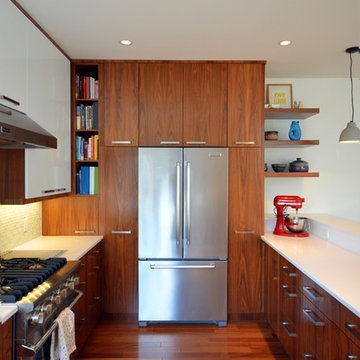
Esempio di una cucina design con lavello sottopiano, ante lisce, ante in legno scuro, top in quarzo composito, paraspruzzi bianco e elettrodomestici in acciaio inossidabile

The Olney Manor is a historic property sitting on a beautiful 7 acre estate and surely provided some interesting design challenges while our design team worked with the Brown family on their home from the 1930's. To unify 400 square feet of kitchen and morning room seating space the team re-configured a structural opening and fireplace to create a beautiful stone wall with floating gas insert as the feature wall for the kitchen. Tasteful two tone painted cabinets with a cherry island and breakfast table created a great traditional and French country style melding that mirrored the classic elegance of the home. A historic property brings many challenges to planning, designing, and building, but our team delivered the Brown's dream kitchen, adding value and beauty to this already famous estate.
http://www.lepaverphotography.com/
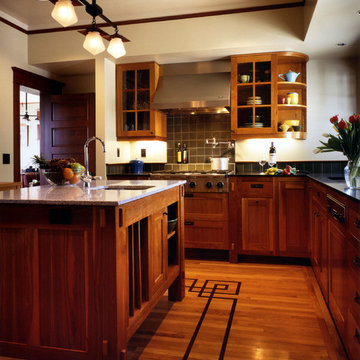
Foto di una cucina stile americano con ante di vetro, elettrodomestici in acciaio inossidabile, ante in legno scuro e paraspruzzi verde
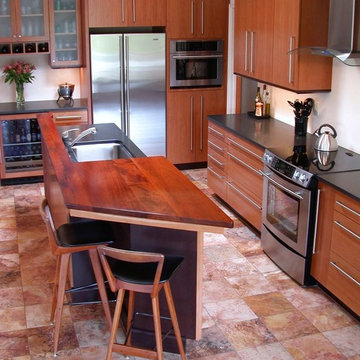
The new Kitchen offers functionality as well as beauty. Contrasting materials and finishes blend to provide a warm and welcoming space.
Immagine di una cucina contemporanea con elettrodomestici in acciaio inossidabile, lavello sottopiano, ante in legno scuro, top in legno, paraspruzzi beige e paraspruzzi con lastra di vetro
Immagine di una cucina contemporanea con elettrodomestici in acciaio inossidabile, lavello sottopiano, ante in legno scuro, top in legno, paraspruzzi beige e paraspruzzi con lastra di vetro
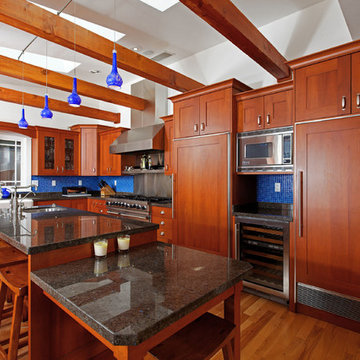
Immagine di una cucina stile americano con lavello sottopiano, ante in legno scuro, paraspruzzi blu e paraspruzzi con piastrelle a mosaico
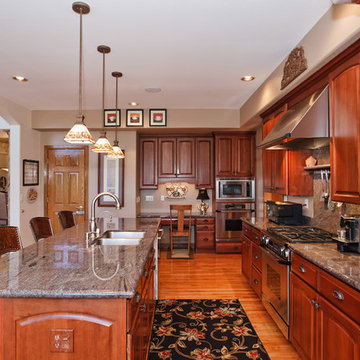
bbehr
Idee per una cucina chic con top in granito e elettrodomestici da incasso
Idee per una cucina chic con top in granito e elettrodomestici da incasso
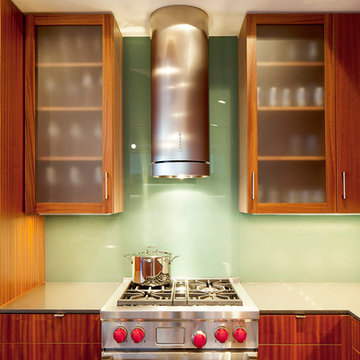
Kitchen with round vent hood and green back splash.
Ispirazione per una cucina contemporanea con elettrodomestici in acciaio inossidabile
Ispirazione per una cucina contemporanea con elettrodomestici in acciaio inossidabile
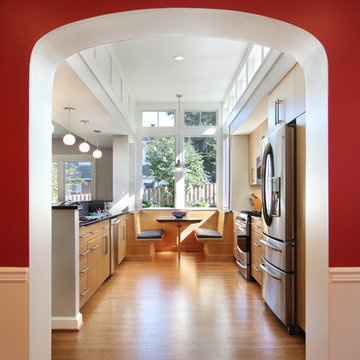
Ispirazione per una cucina minimal con elettrodomestici in acciaio inossidabile

This kitchen had the old laundry room in the corner and there was no pantry. We converted the old laundry into a pantry/laundry combination. The hand carved travertine farm sink is the focal point of this beautiful new kitchen.
Notice the clean backsplash with no electrical outlets. All of the electrical outlets, switches and lights are under the cabinets leaving the uninterrupted backslash. The rope lighting on top of the cabinets adds a nice ambiance or night light.
Photography: Buxton Photography

Existing 100 year old Arts and Crafts home. Kitchen space was completely gutted down to framing. In floor heat, chefs stove, custom site-built cabinetry and soapstone countertops bring kitchen up to date.
Designed by Jean Rehkamp and Ryan Lawinger of Rehkamp Larson Architects.
Greg Page Photography
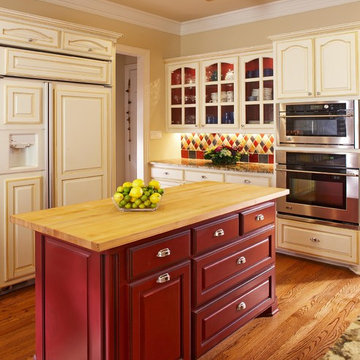
Photo- *Smart color combinations. The perimeter cabinets have a cream(base color) and with a hint of glaze this finish offers better concealment against wear. Another striking paint/color detail involves the coordination of the islands bright red color to the glass fronted wall cabinets interior and Walker Zanger tile backslash mix. Design and construction by USI in Southlake.

A spine wall serves as the unifying concept for our addition and remodeling work on this Victorian house in Noe Valley. On one side of the spine wall are the new kitchen, library/dining room and powder room as well as the existing entry foyer and stairs. On the other side are a new deck, stairs and “catwalk” at the exterior and the existing living room and front parlor at the interior. The catwalk allowed us to create a series of French doors which flood the interior of the kitchen with light. Strategically placed windows in the kitchen frame views and highlight the character of the spine wall as an important architectural component. The project scope also included a new master bathroom at the upper floor. Details include cherry cabinets, marble counters, slate floors, glass mosaic tile backsplashes, stainless steel art niches and an upscaled reproduction of a Renaissance era painting.

This newly construction Victorian styled Home has an open floor plan and takes advantage of it's spectacular oven view. Hand distressed cabinetry was designed to accommodate an open floor plan.
The large center Island separates the work side of the kitchen but adds visual interest by adding open shelving to the back of the island. The large peninsula bar was added to hide a structural column and divides the great room from the kitchen.
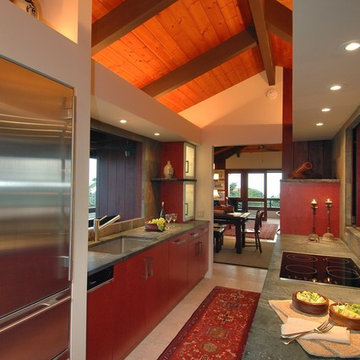
Esempio di una cucina tropicale con ante lisce, elettrodomestici in acciaio inossidabile e top verde
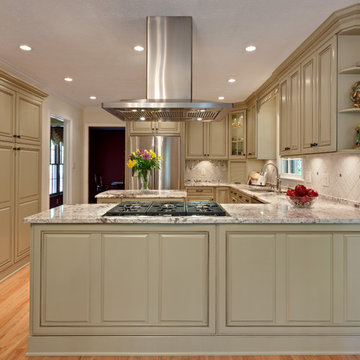
Traditional Kitchen
photo credit: Sacha Griffin
Esempio di una cucina chic di medie dimensioni con elettrodomestici in acciaio inossidabile, ante con bugna sagomata, lavello sottopiano, ante verdi, top in granito, paraspruzzi beige, paraspruzzi con piastrelle in pietra, parquet chiaro, pavimento marrone e top beige
Esempio di una cucina chic di medie dimensioni con elettrodomestici in acciaio inossidabile, ante con bugna sagomata, lavello sottopiano, ante verdi, top in granito, paraspruzzi beige, paraspruzzi con piastrelle in pietra, parquet chiaro, pavimento marrone e top beige
Cucine rosse - Foto e idee per arredare
1
